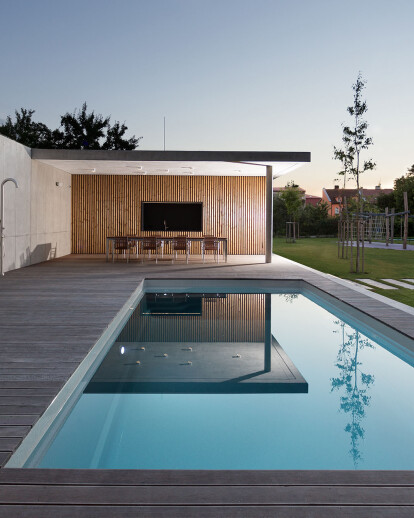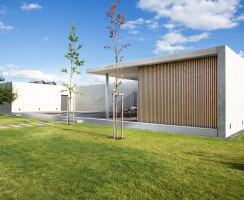The garden pavilion was built as second phase of the family house in Olomouc-Slavonín. It is placed on the south border of the plot and it ends the view from the living room of the house. In the same time it makes the house and atrium more private. The volume of the pavilion is linked to the house by its geometry and height. This spatial design visually frames a place between the house and the pavilion with new trees planted there. On the west it is connected with other part of the garden with old full-grown trees. There is also a small children playground located. House and pavilion are connected together by concrete slabs placed in the lawn in two strictly geometric directions. The pavilion is designed as one monolithic concrete piece. Under its rear roof there is a wooden box covered with vertical timber cladding in which an outdoor kitchen from black granite and service rooms inside are inserted. On the roof, there are solar panels located providing warm water.
Authors: Jiří Vokřál [email protected] http://www.jvarchitekt.cz/
Hana Horáková [email protected] http://www.kamkabi.net/




























