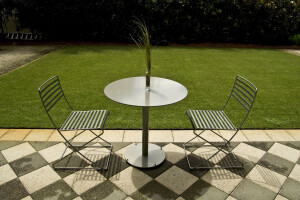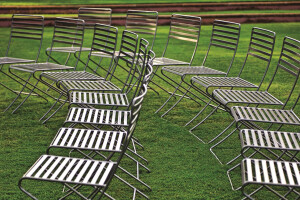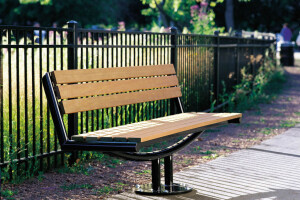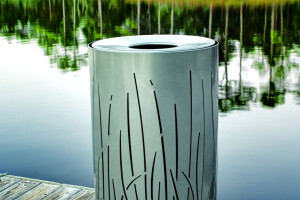Garvies Point is a mixed-use community on Hempstead Harbor in Glen Cove, on the North Shore of Long Island in New York. The development features LEED-certified residential buildings, restored wetlands, an ecology pier, marinas, ferry service to Manhattan, and 28 acres of public outdoor space. NYC-based landscape architecture firm MPFP’s design blends open lawns and natural plantings with programmed spaces, including an amphitheater, playground, and dog park.
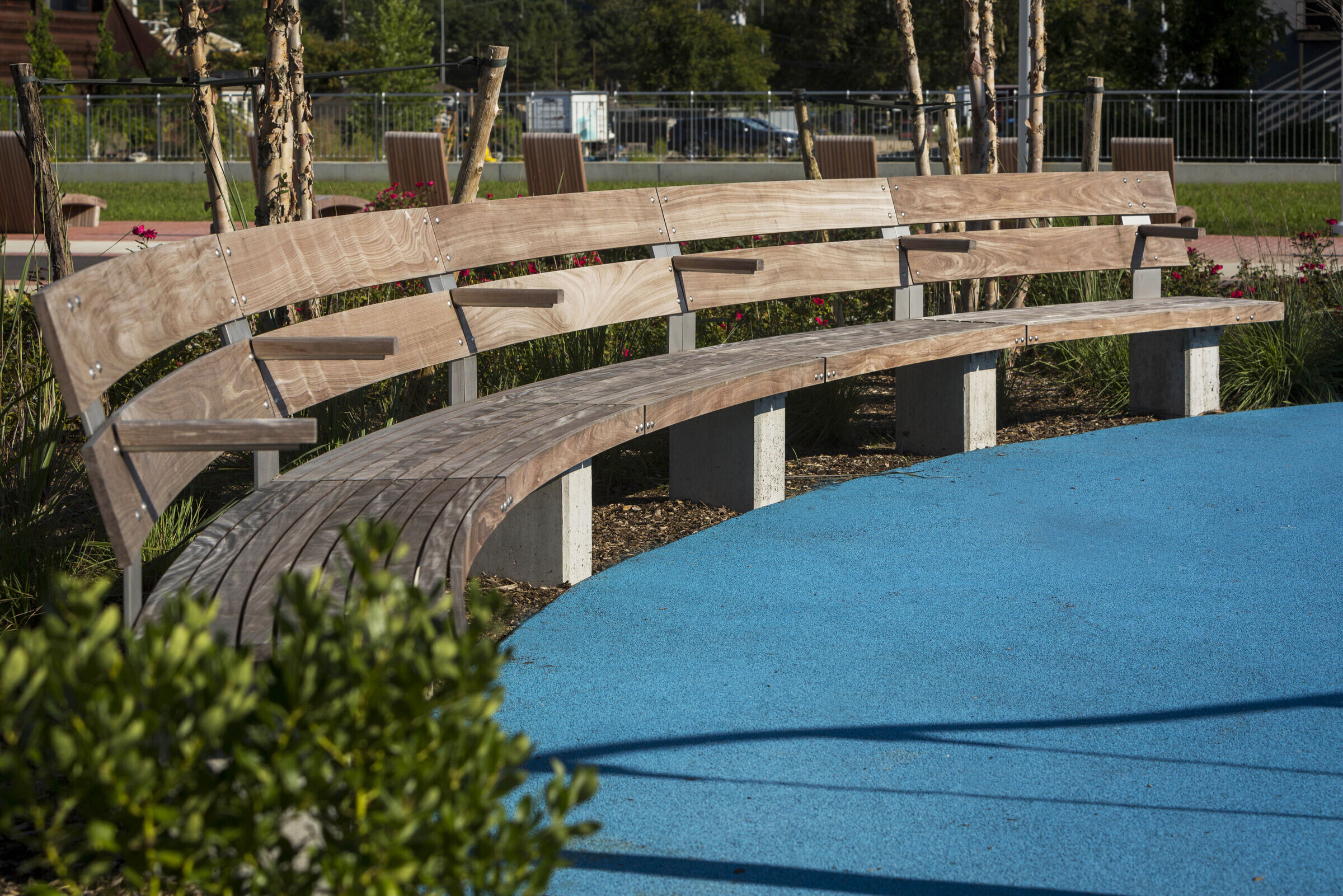
The Vision
MPFP reached out to Studio 431 to bring their designs to life by creating the site’s custom elements, including large-scale metal pergolas and cast concrete chess tables and stools.
Notable for Garvies Point is the breadth of materials specified for the custom products. “The custom elements are made of cast concrete, stainless steel, aluminum, metal tubing, fabric, and wood. We have engineers who specialize in each of these materials,” says Emily Lonsbury, Studio 431 Project Manager.
“Studio 431’s expertise and familiarity with a range of materials was critical to the success of this project.”
– Emily Lonsbury, Studio 431 Project Manager
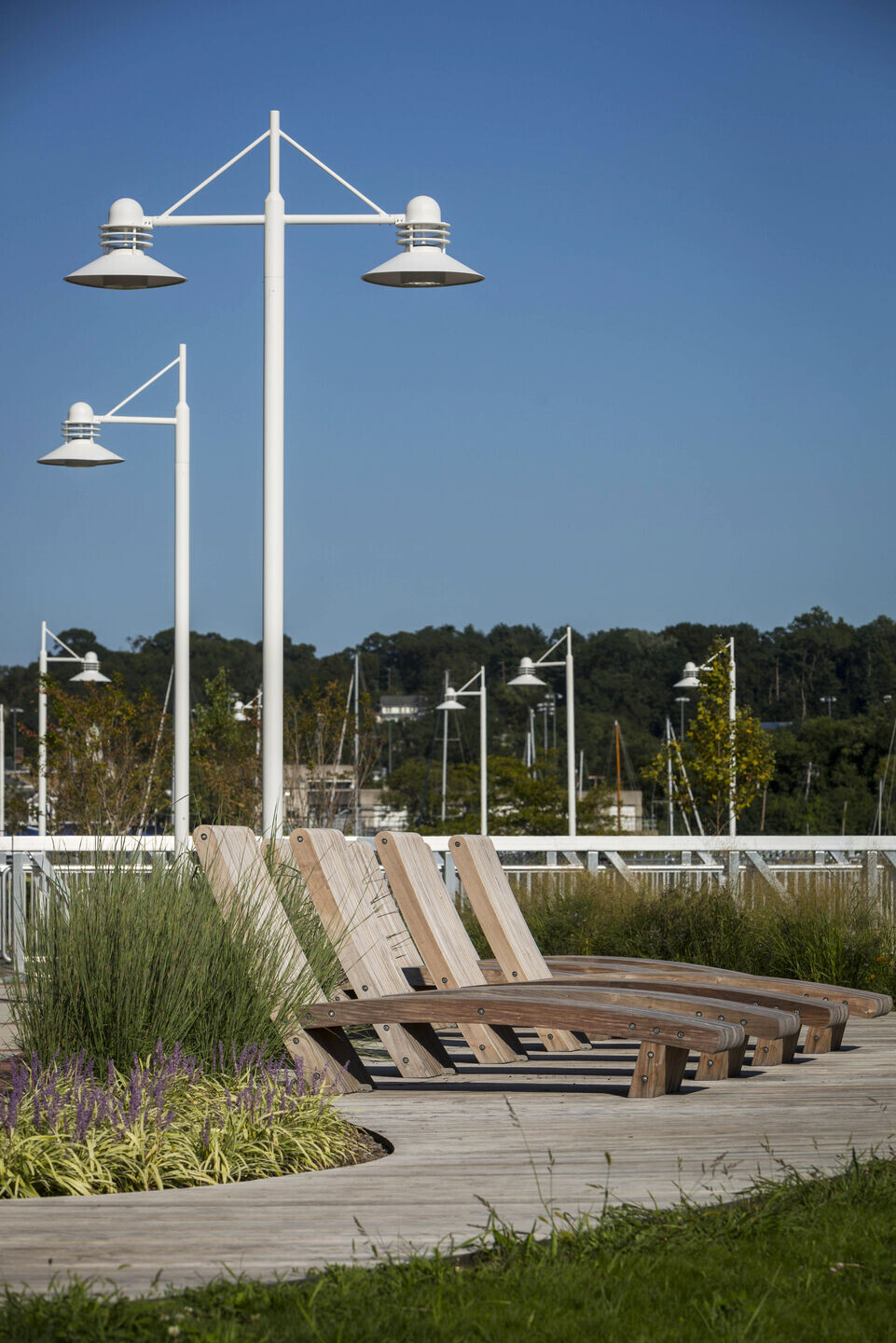
Creating Custom Solutions with Studio 431
Among the custom elements is an iconic shade structure prominently located at the entrance to the pier. The structure, with stainless steel columns and a fabric roof, features multiple angles, shapes, and elevations, “nothing parallel to the ground,” adds Studio 431 Engineering Group Lead Jim Hargrove.
Studio 431’s engineering expertise came into play when the structure was resized and required new structural analysis and engineering to gage spans and tube dimensions.
Community visitors to the site can relax on ipe benches in various shapes, from simple curves to flowing serpentine seats. Studio 431 worked with MPFP to ensure the radius of the benches matched that of the hardscape in which they’re installed. Courtyard terraces for Garvies Point residents feature custom carbon steel powdercoated pergolas.
“Garvies Point is a great example of the different elements Studio 431 works with,” says Hargrove.
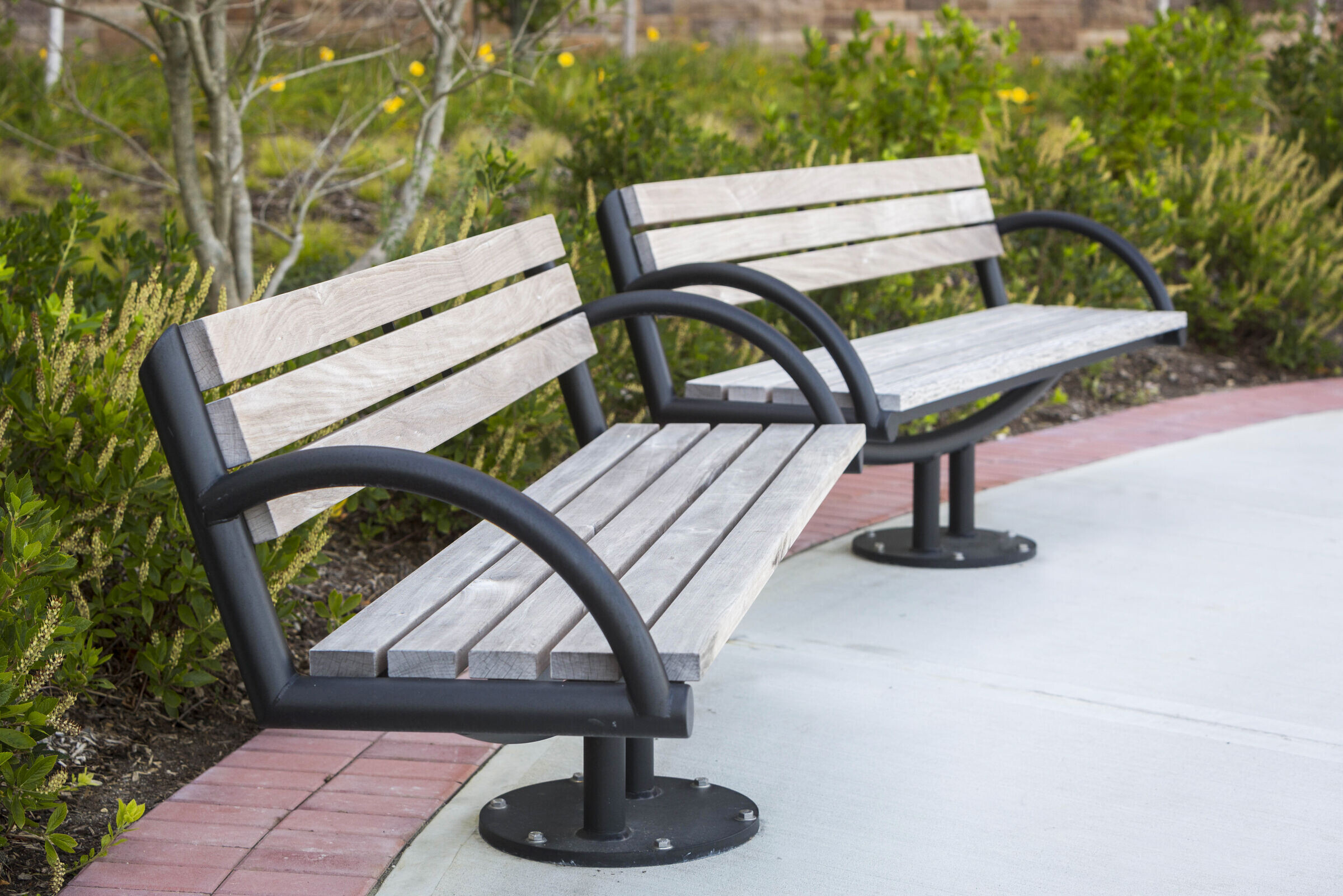
“R&D support and collaboration among our design and vendor partners helps us come up with solutions to whatever new designs, materials, or manufacturing processes come our way.”
– Jim Hargrove, Studio 431 Engineering Group Lead
RXR Realty, City of Glen Cove

