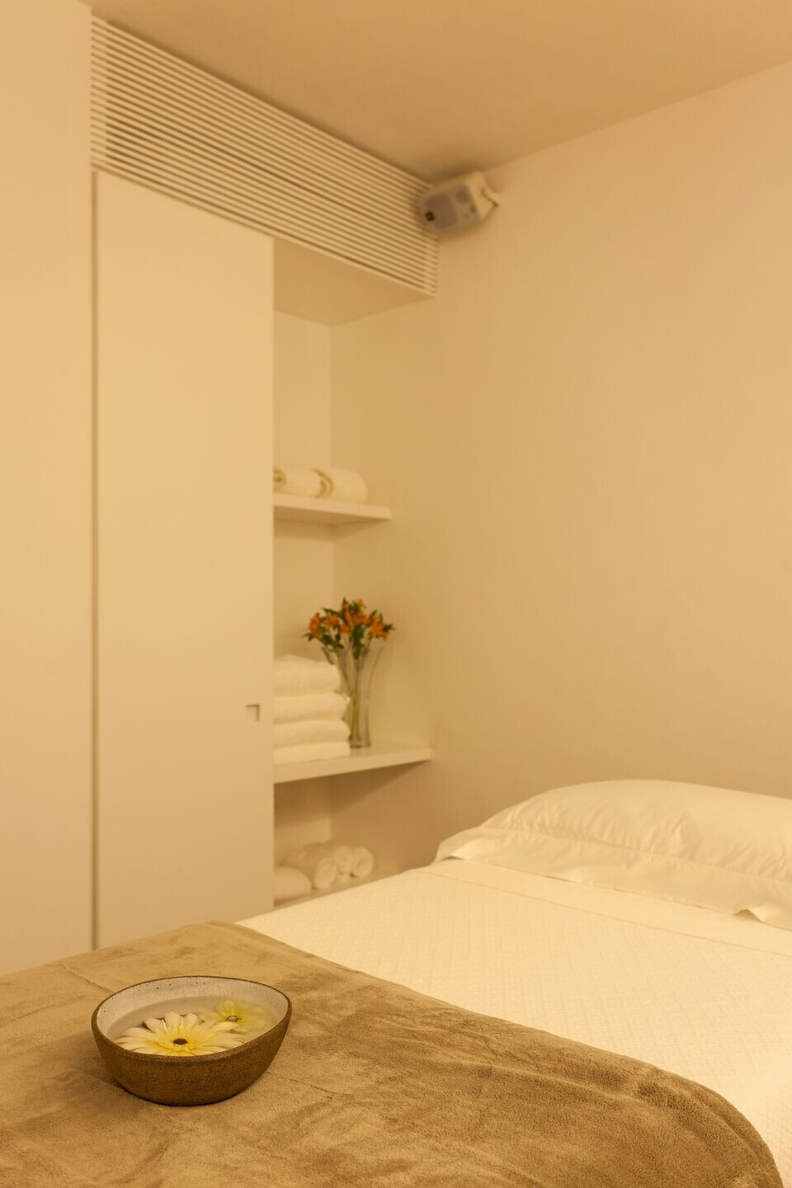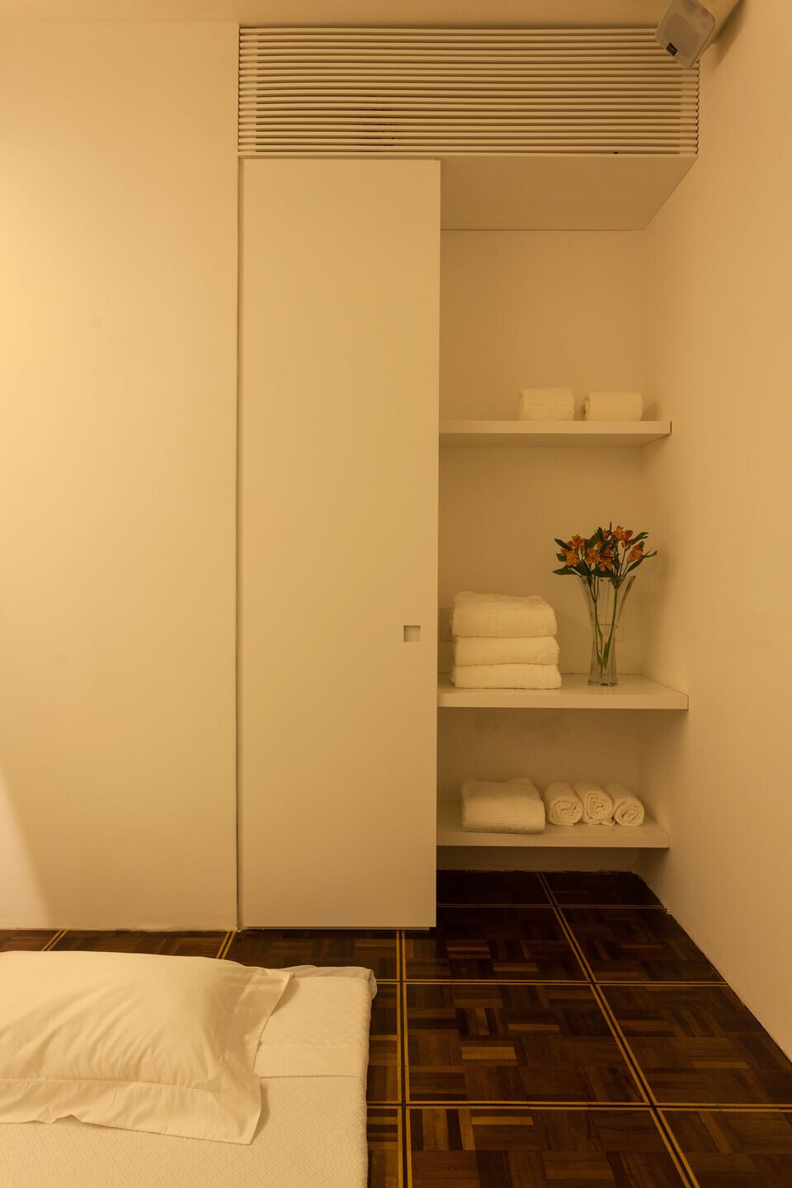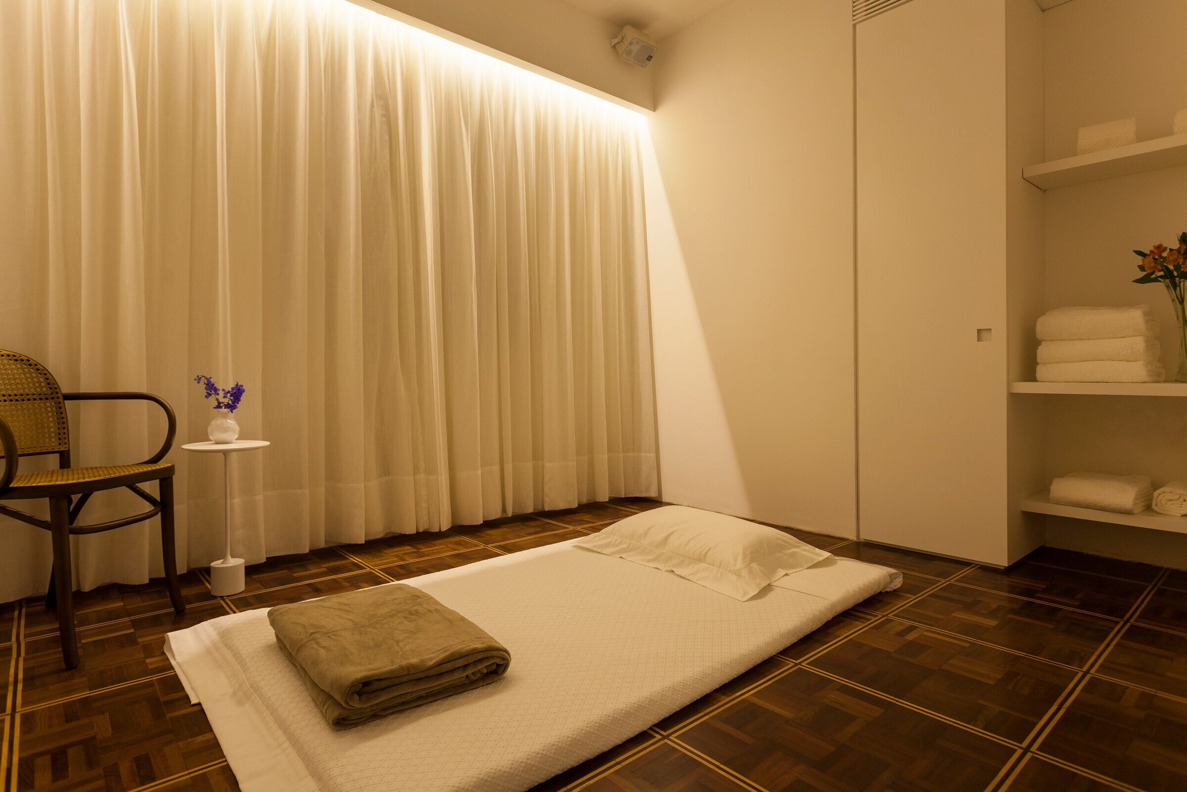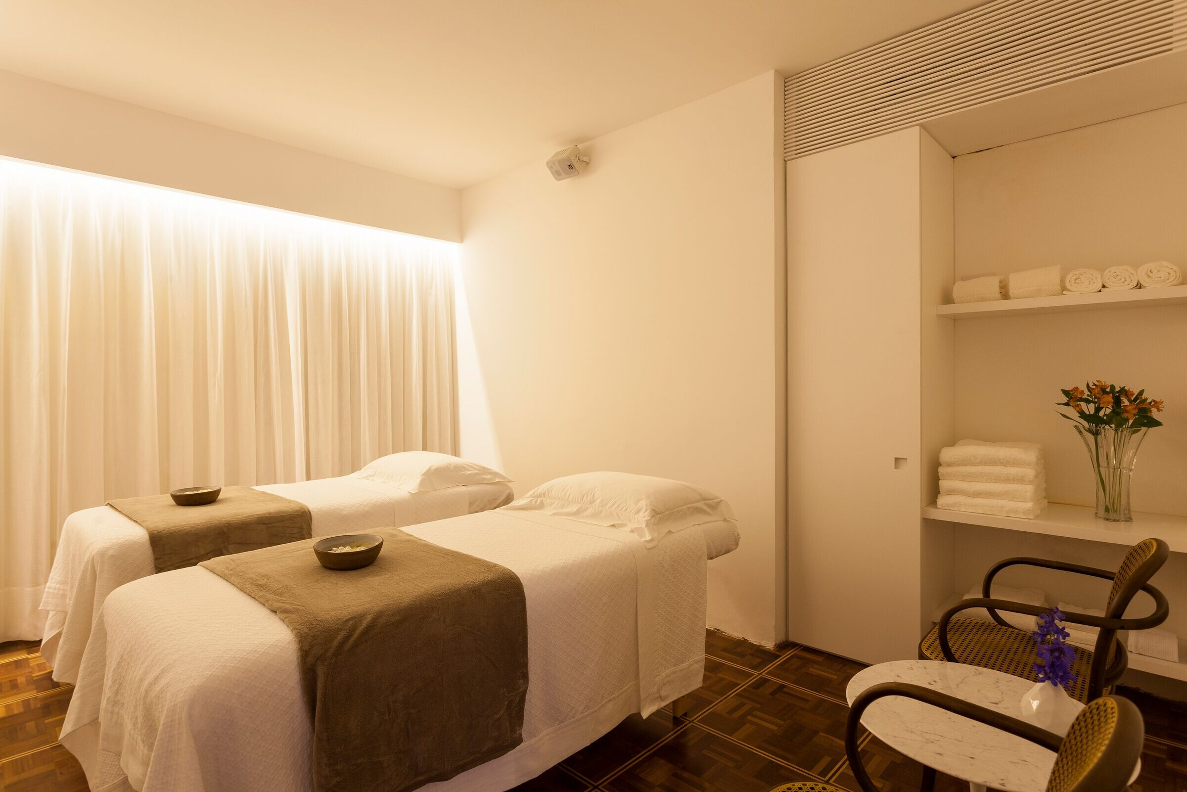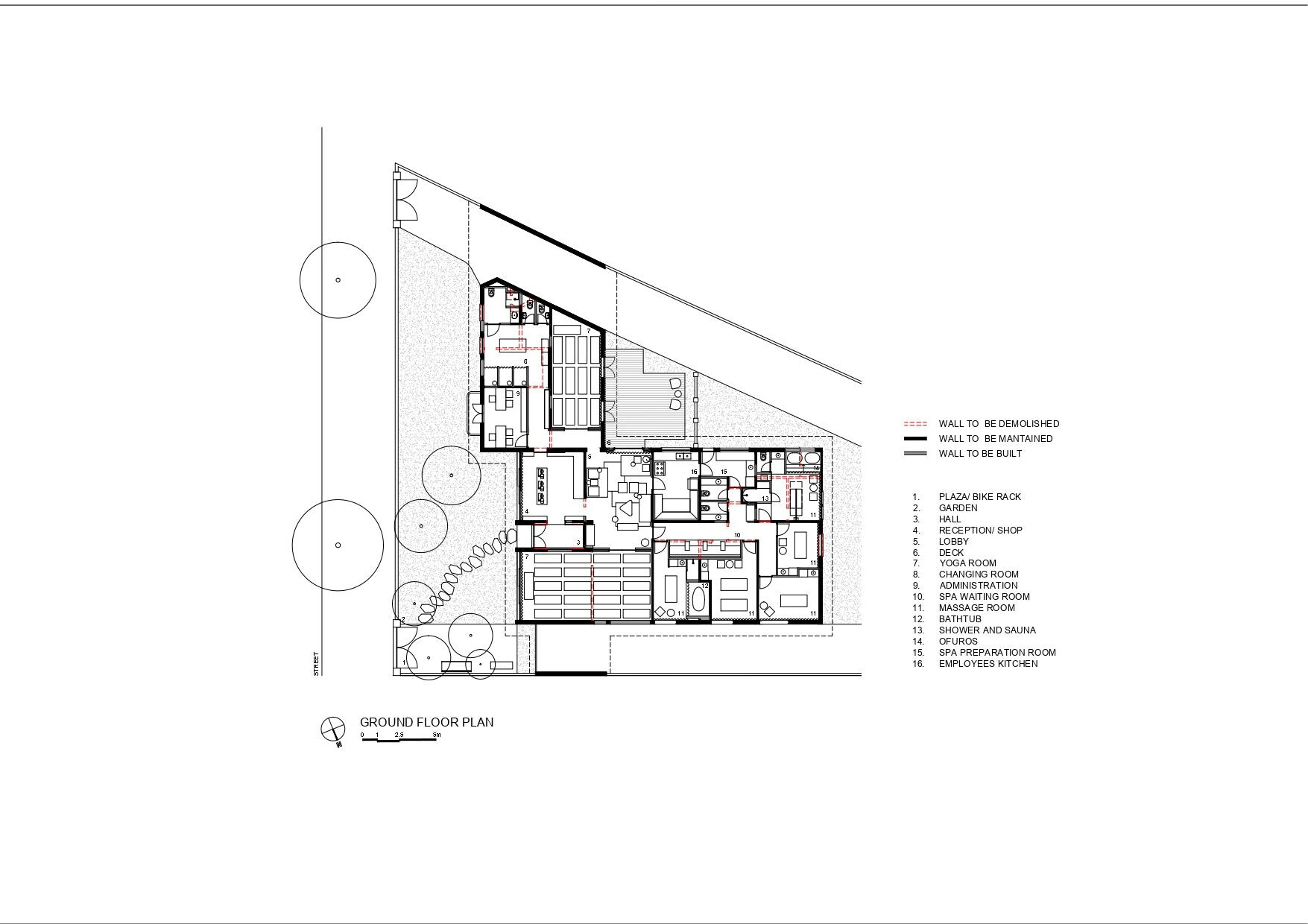"The conception of a new space for Gaya Bem-Estar, a yoga studio and urban spa reference in Curitiba for 10 years, had as its starting point the maintenance and enhancement of its existing values since its inception, not only related to the brand’s identity but also to some physical characteristics of the previous address. Thus, the site chosen was a large house dating from the late 60's, rich in local constructive references, which were valued along with the concepts of hospitality and experience.
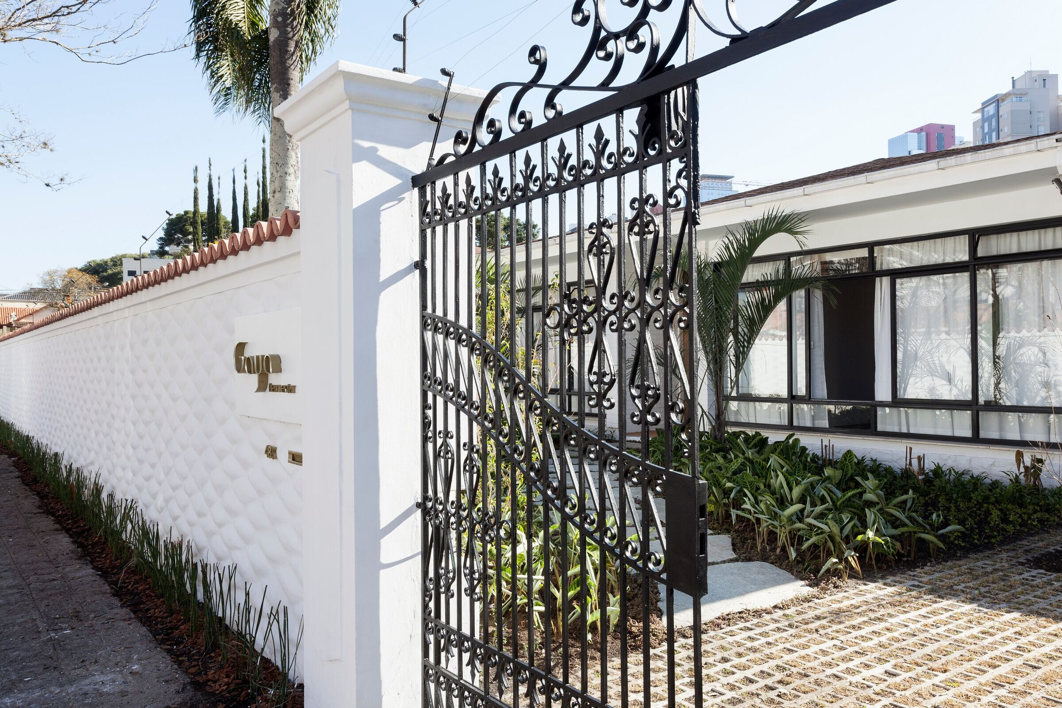

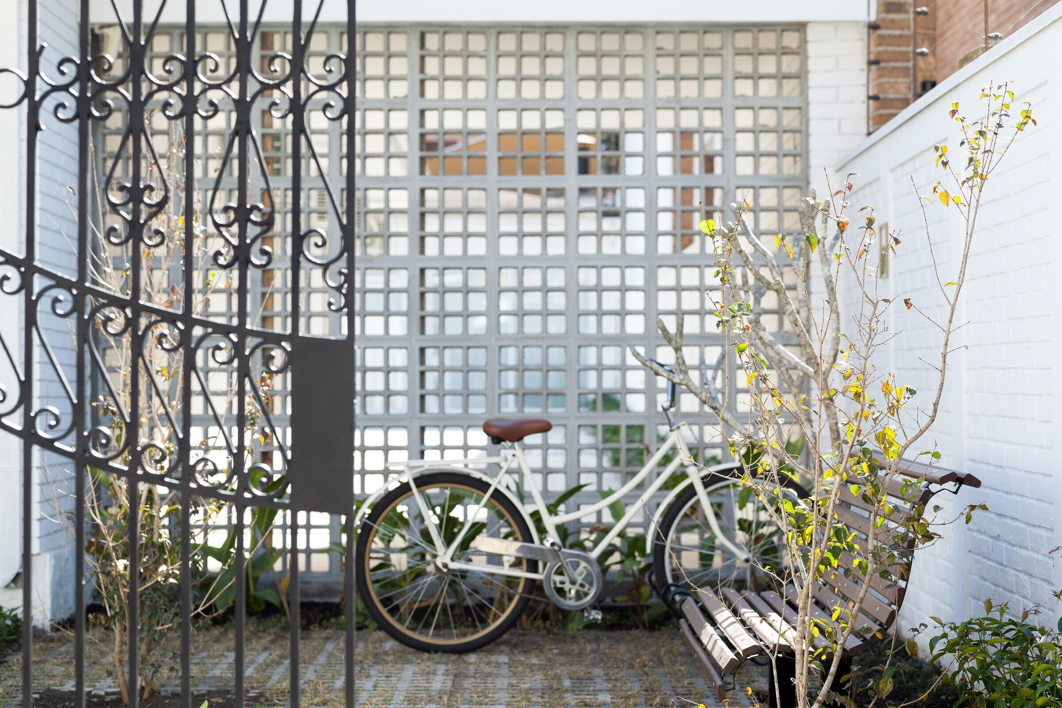


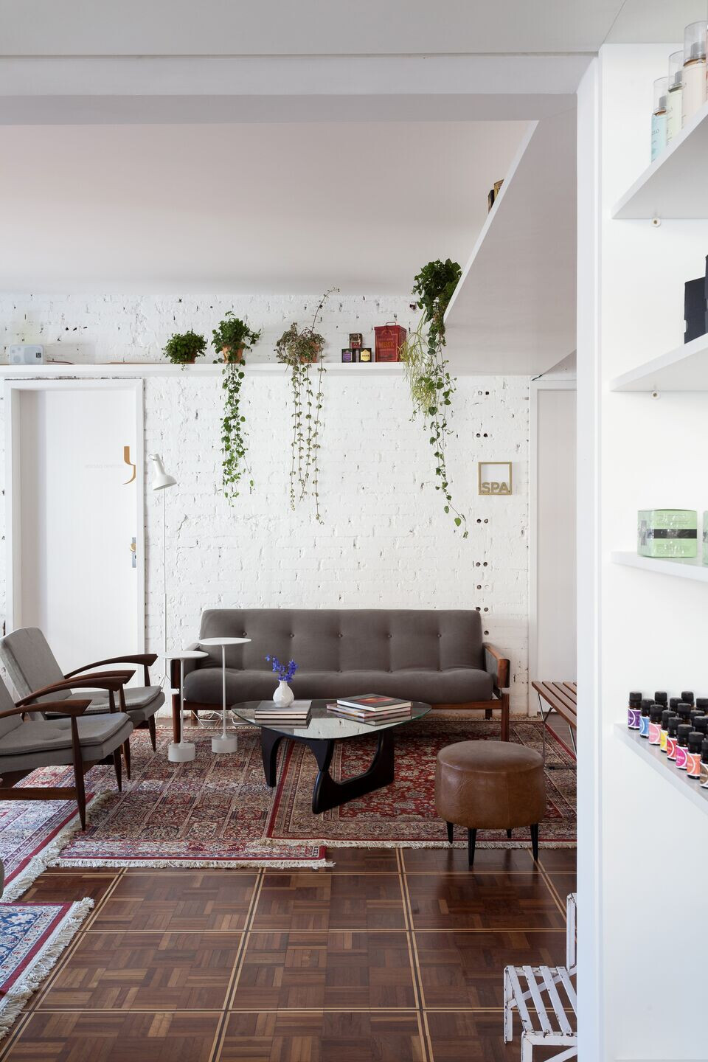


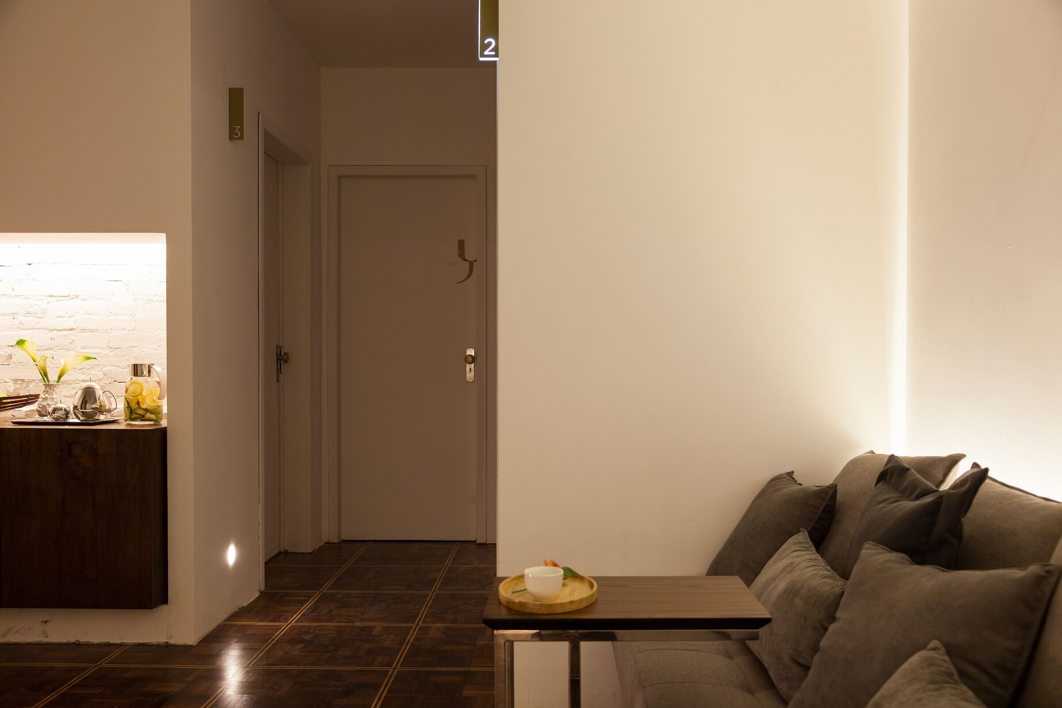
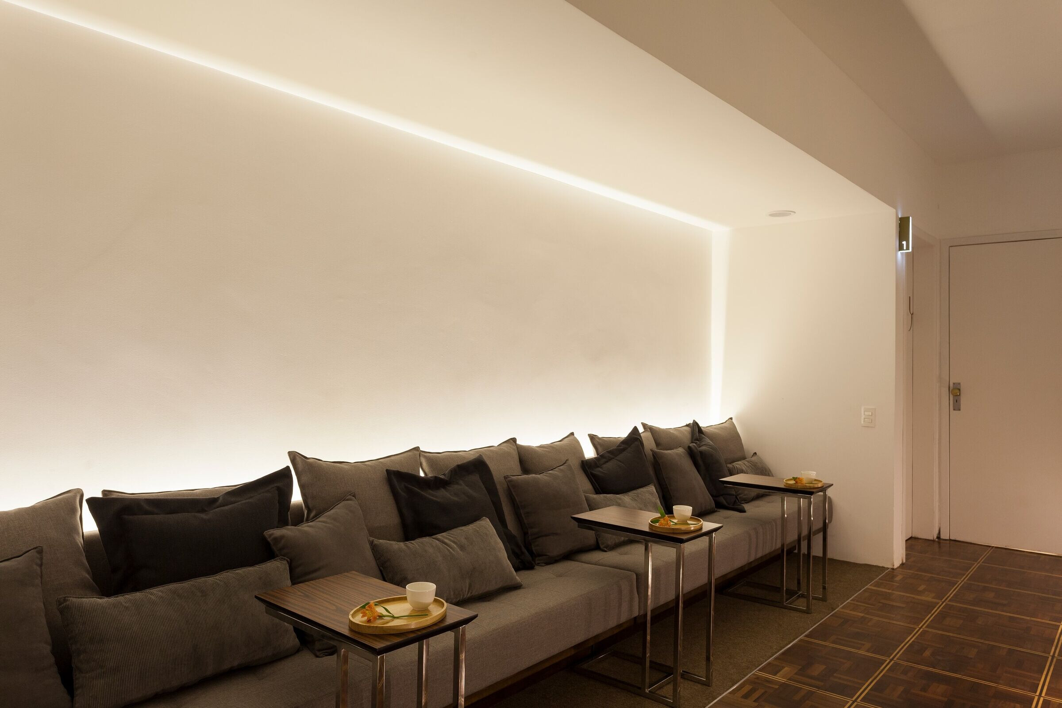

The project has been developed thinking on the user as the protagonist who goes through the different spaces, encountering a path full of spatial and sensory experiences. A stone path through a dense tropical garden marks the access to the building. Already inside, a hall all coated by natural wood, enhanced by a narrow beam of light, highlights the logo and directs the user to the reception. In this space, very bright, the white color prevails, except for the colorful products displayed on the shelves of the store and the original hardwood floor – which covers almost the entire floor of the building and has been completely restored.

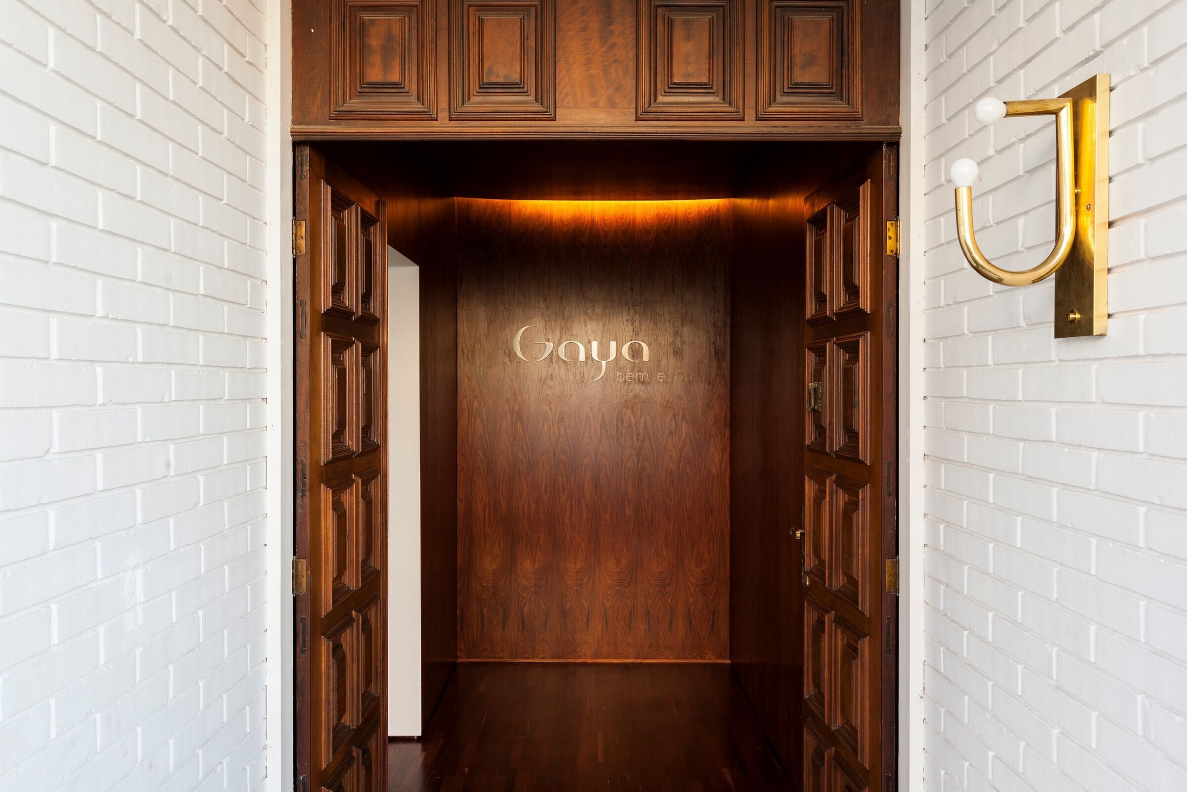
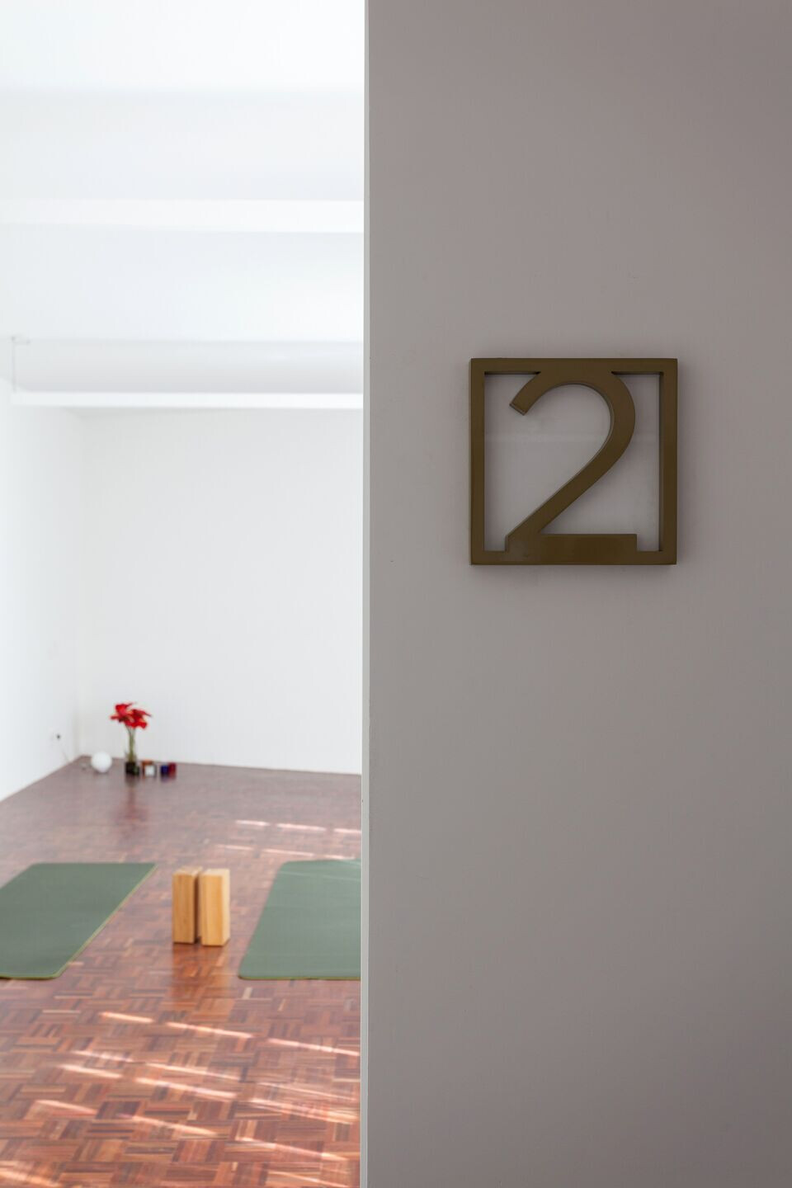

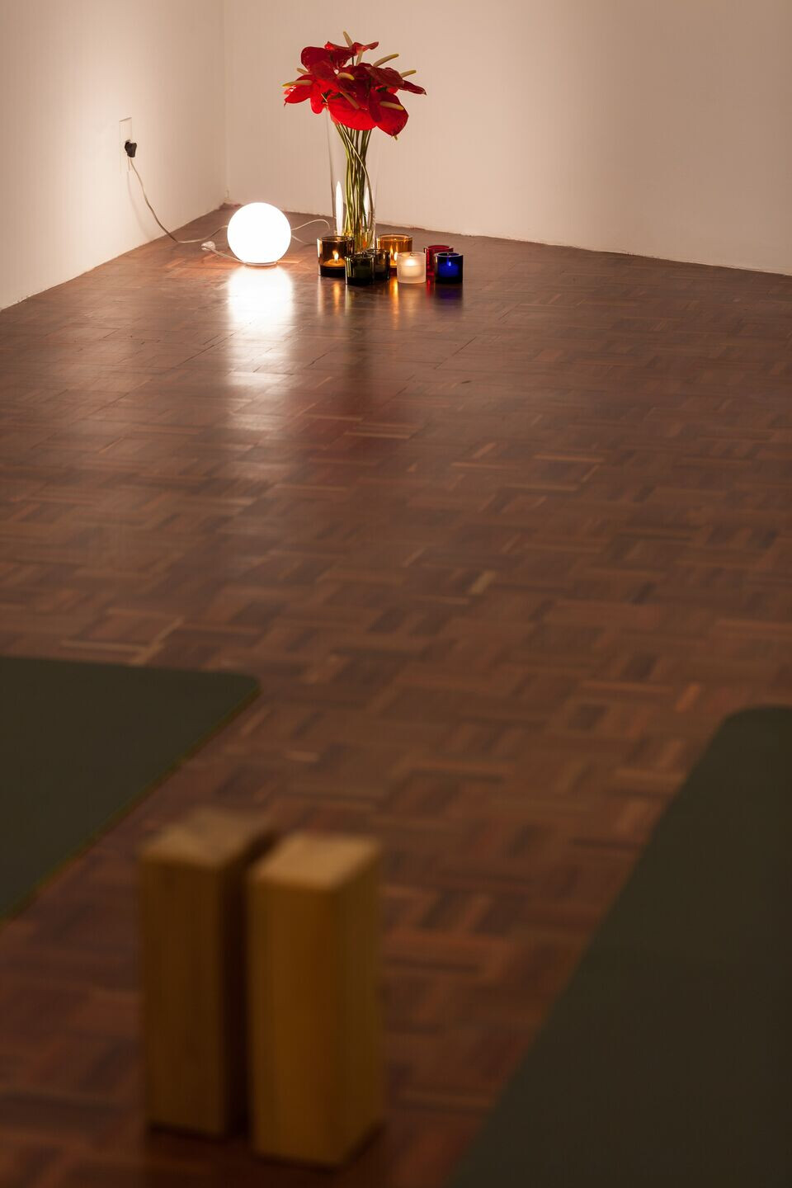



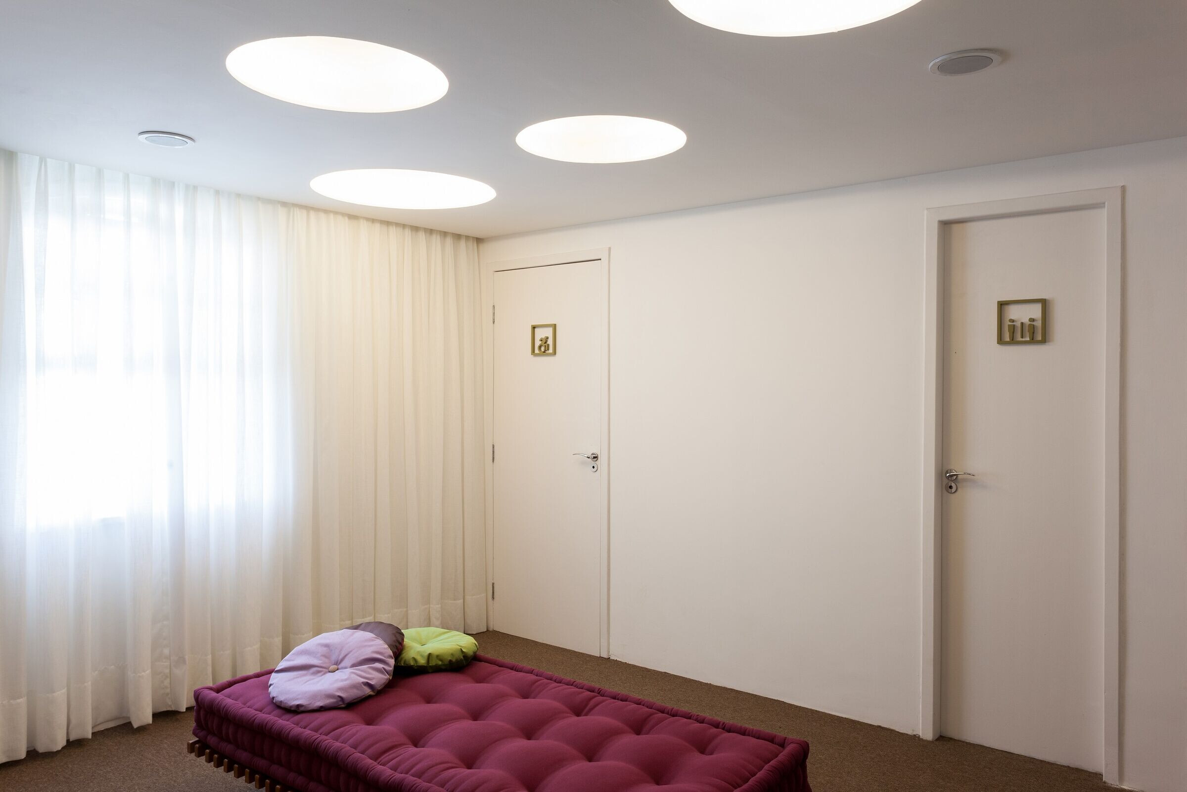
The next room – inspired by the welcoming lobbies of hotels, favorable to meetings and introspection – consists in a living area, marked by indirect lighting and furnished with pieces and tapestries panned in antique shops and fairs. Outside, as an option to the living on warm days, there is a wood deck, which also functions as an extension to one of the two existing yoga practice rooms. In contrast to the living, the locker room becomes a lounge, with more playful elements that encourage social interaction.
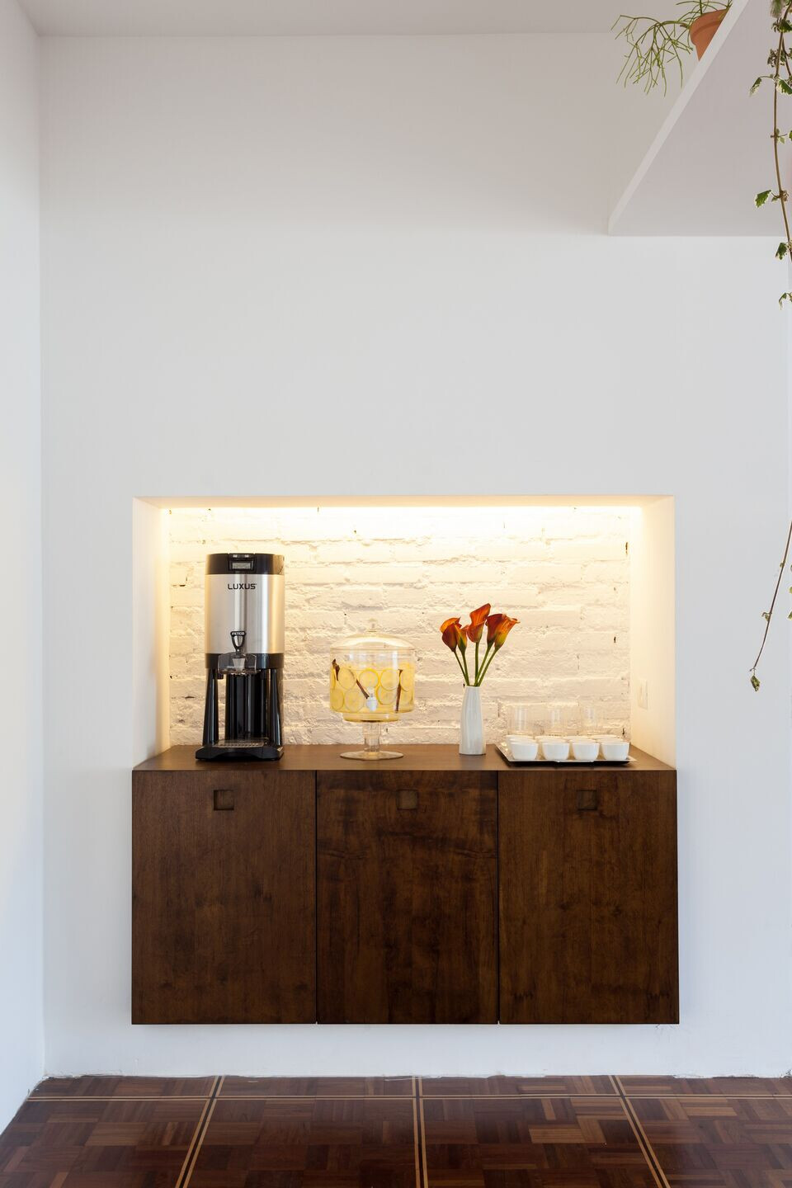


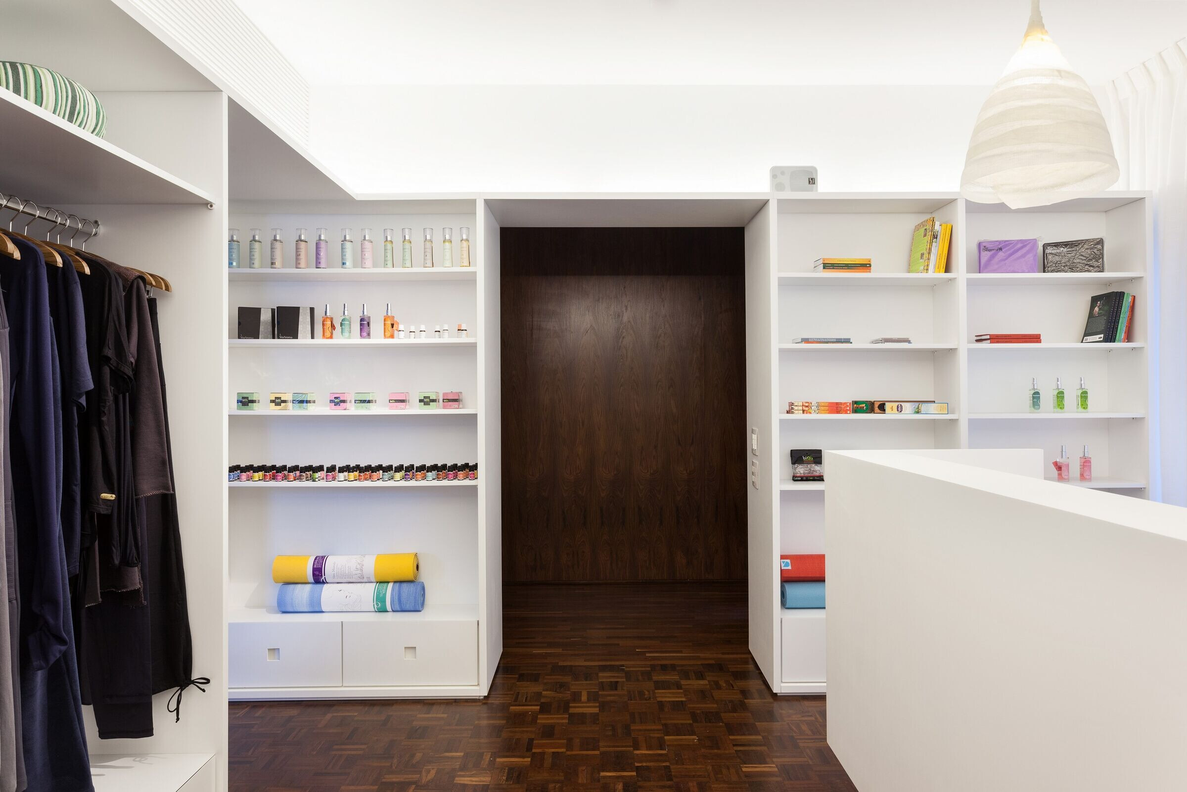

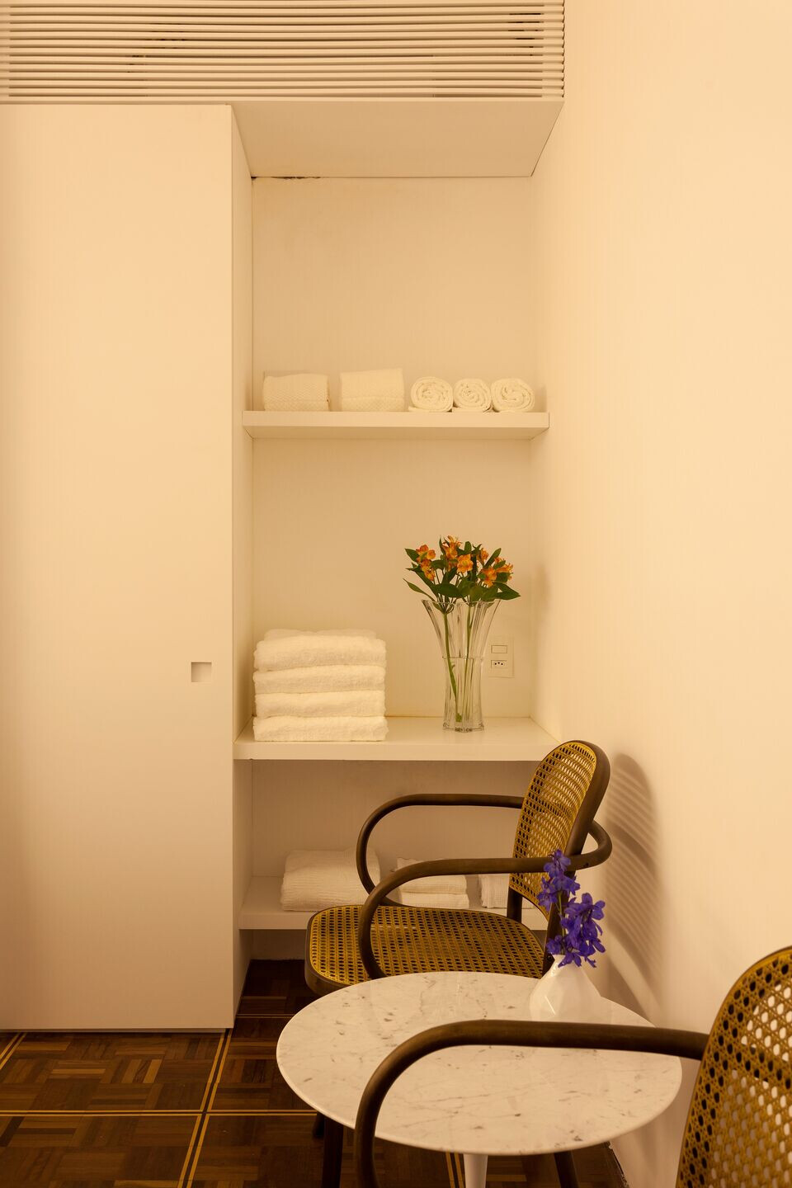

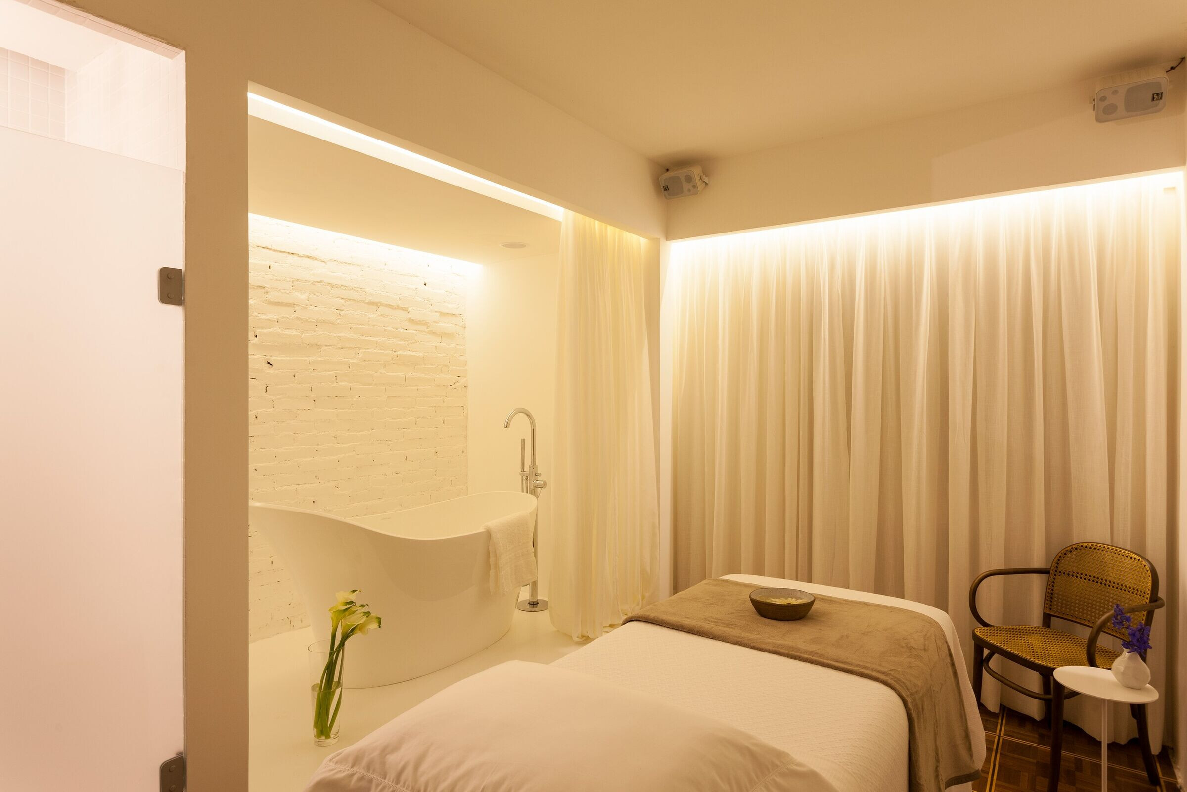
The spa area counts with five massage rooms, all indirectly illuminated and filled with linen curtains. The rooms differ spatially from each other according to the particularities of the different types of treatments. The waiting area of the spa, which features a sofa almost 5 meters long, custom designed by the architect, is another option for the users extend their stay and wellness experience in this urban oasis."
