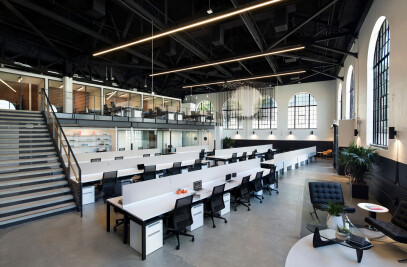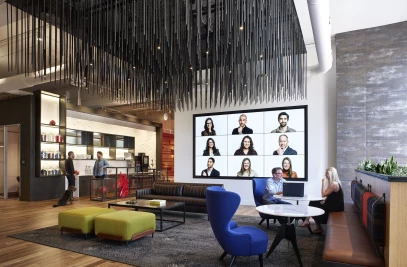As with its core mission, GBX sought out a historical property to revitalize for their new headquarters relocation project. With federal and state historic preservation tax credits, the result was the purchase of the 48,000 GSF Empire Improvement Building at 2101 Superior Ave in Cleveland, Ohio to showcase GBX capabilities of preservation and transformation.

A former garment factory, the 1913 five-story, timber-framed historic structure features a richly detailed red brick exterior that has been methodically rehabilitated. Inside, the building was creatively reimagined to house GBX Group’s 42 employees and future growth with a modern, interconnected workplace spanning the top three floors. Occupying 24,000 SF, the space design intent is open and transparent to almost see through new building elements and view the original structure with the modern office appearance residing within a historical context.



What were the key challenges?
Particular project challenges in a century old building are uneven floors, twisted timber column lines and an unsquare perimeter. To level the sagging floors that were up to six inches out of flush as well as adding the required floor mass to create the needed sound separation for a modern office, a very precise engineering process of adding layers of material and steel was imposed to the existing framing conditions.

What materials did you choose and why?
Materials were selected based on aesthetic needs, functionality, and State/ Federal requirements for tax credits.


Materials Used:
Facade cladding: Restoration of original masonry mixed with new infill.
Flooring:
Natural T&G wood flooring by Amstrong
Porcelain Tile by Daltile
Resilient tile (VCT) by Mannington
Carpet by Bentley and Shaw
Doors:
Mix of restored and new
Demountable furniture system by dHive
Hollow metal by Enterprise Door and Supply
Wood by Enterprise Door and Supply
Hardware by Enterprise Door and Supply
Nanawall wall systems
Windows: Exterior windows by Jamieson-Ricca Windows
Roofing: Firestone Rubber Gard Eco White EPDM over existing reinforced T&G wood panels.
Interior lighting:
Mix of multiple types and MFGs
Spectrum Lighting
Focal Point
Lithonia Lighting
Lumenwerx
Artemide
Varick
LED lighting
Lumenpulse
Bega
Visa Lighting
Junio Lighting group
Interior furniture: Ohio Desk
Elevator by Otis
Metal stair and rails by Columbia Building Products
Smoke Curtain by US Smoke and Fire
Millwork by Reserve Millwork, Inc.























































