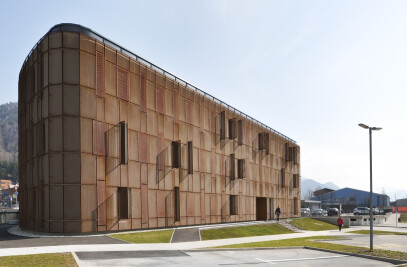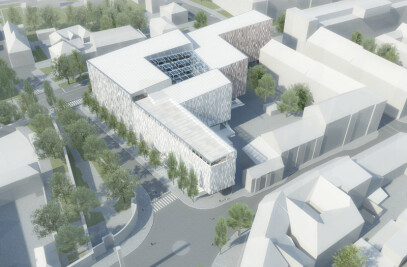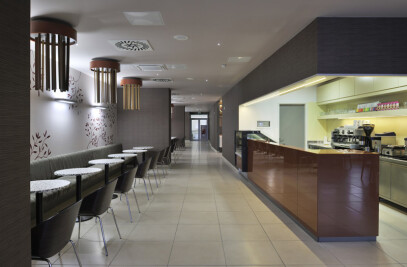The site lies in the southeast corner of the BTC City complex in Ljubljana, Slovenia. Previously a large storage area for distribution of various goods throughout the Balkans, it has been transformed into the most vibrant retail area in this part of Europe. The entire area is re-urbanizing on a large scale; thus transforming the use of urban space to a higher level. The site at the intersection is defined by a constant dynamic flow of people, a flow that has grown into the project on all levels of composition. Turning away from varied contrasting programs to the north, the building is oriented to the street and a large green area. Composition comprises the horizontal volume of retail mall and the two towers, organized so as to maximize floor area flexibilty. Each floor can function as a part of a larger office unit, as a single office unit it can be divided into two different types of two units, or into three or four units. Towers are enveloped in a crystalline structure of small glass plates, positioned under different angles so that movement around them creates permanent glittering. They are anchored to the ground with the horizontal of retail mall; its closed north and open glazed south elevation define spatial relationships on ground floor level. Inside, a typical street scheme is developed along the mall's glass-clad southern wall: a restaurant, cafes, a good delicatessen and several shops. The spontaneous connection between the towers and the mall clearly denotes the mall's supporting role. Access to parking areas is arranged at the south-eastern corner of the site. Vehicles drive into the building and down a straight ramp to first basement level. Next to the access ramp, bicycle access is arranged via elevator, with bicycle storage and adjoining changing rooms arranged on each floor. Project is designed according to LEED Gold Level certification; it integrates sustainable management of both construction and energy resources into its basic scheme, using renewable, locally accessible materials, with minimal energy input. Design energy is directed towards providing a building as stable as possible with maximal use of its proper resources; is uses low temperature energy systems and provides recuperation of energy in each element. Thus, the complex can stimulate environment friendly behaviour of its users and provide a working environment that stimulates rational use of energy.
Project Spotlight
Product Spotlight
News

Fernanda Canales designs tranquil “House for the Elderly” in Sonora, Mexico
Mexican architecture studio Fernanda Canales has designed a semi-open, circular community center for... More

Australia’s first solar-powered façade completed in Melbourne
Located in Melbourne, 550 Spencer is the first building in Australia to generate its own electricity... More

SPPARC completes restoration of former Victorian-era Army & Navy Cooperative Society warehouse
In the heart of Westminster, London, the London-based architectural studio SPPARC has restored and r... More

Green patination on Kyoto coffee stand is brought about using soy sauce and chemicals
Ryohei Tanaka of Japanese architectural firm G Architects Studio designed a bijou coffee stand in Ky... More

New building in Montreal by MU Architecture tells a tale of two facades
In Montreal, Quebec, Le Petit Laurent is a newly constructed residential and commercial building tha... More

RAMSA completes Georgetown University's McCourt School of Policy, featuring unique installations by Maya Lin
Located on Georgetown University's downtown Capital Campus, the McCourt School of Policy by Robert A... More

MVRDV-designed clubhouse in shipping container supports refugees through the power of sport
MVRDV has designed a modular and multi-functional sports club in a shipping container for Amsterdam-... More

Archello Awards 2025 expands with 'Unbuilt' project awards categories
Archello is excited to introduce a new set of twelve 'Unbuilt' project awards for the Archello Award... More

























