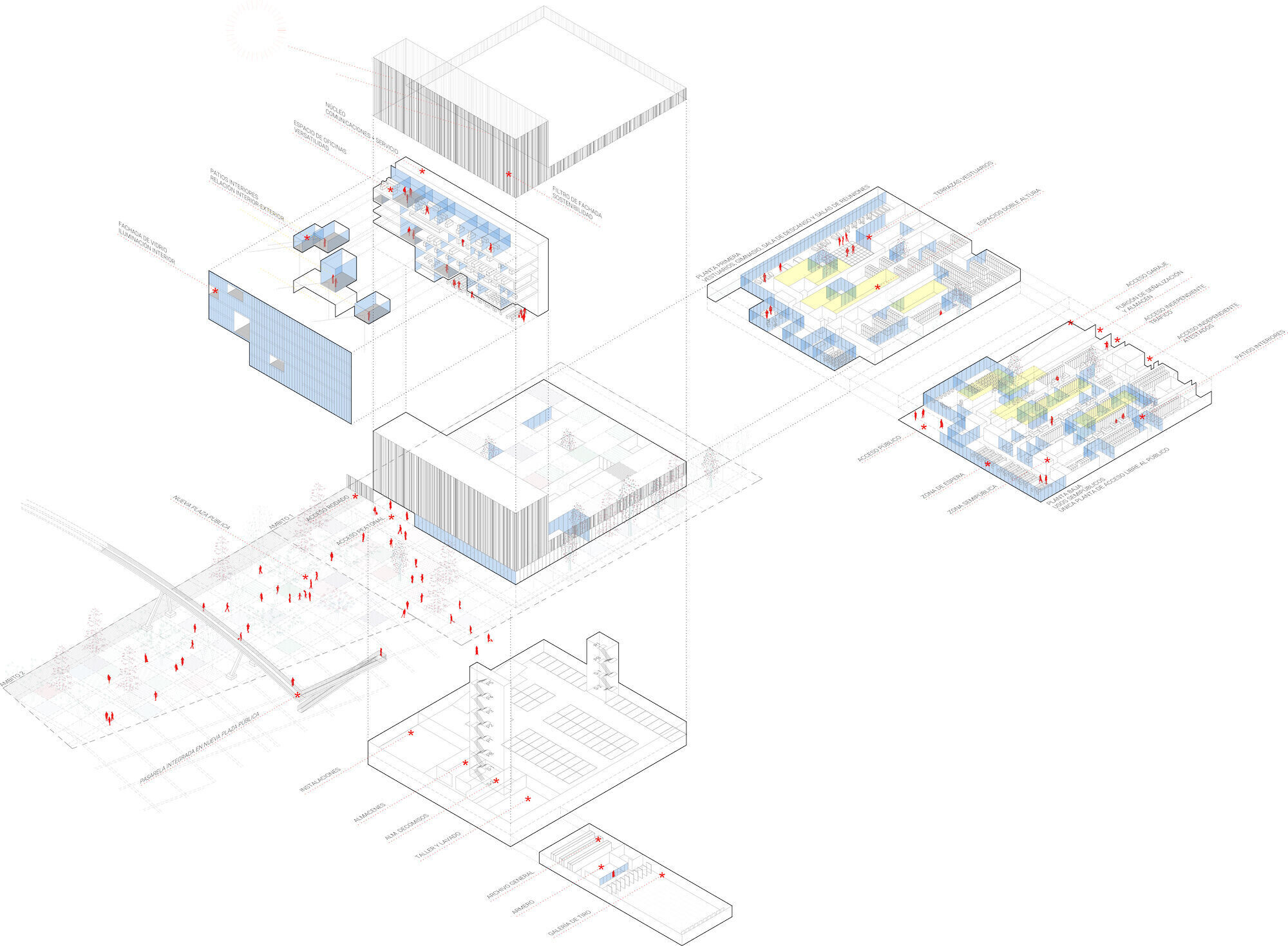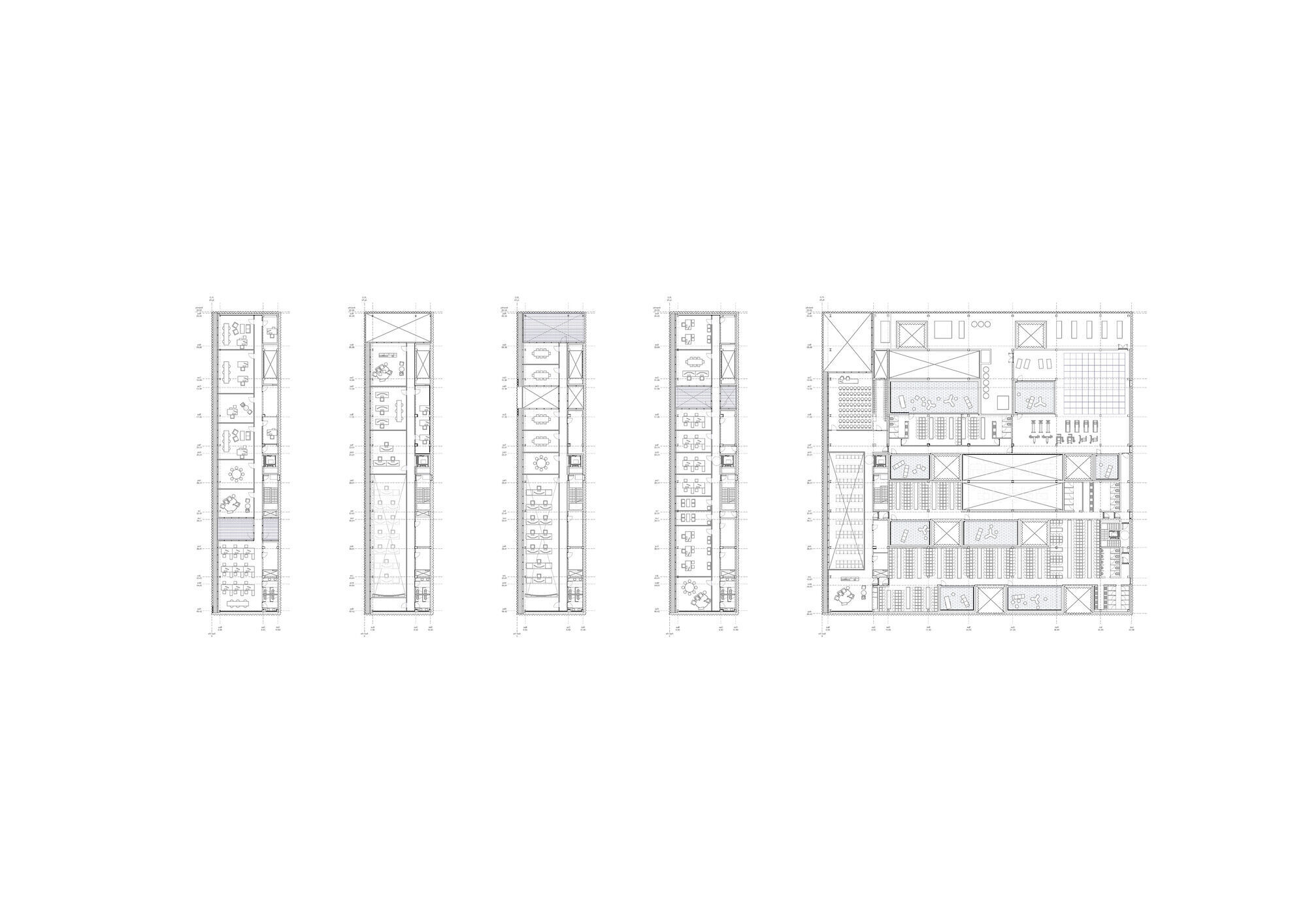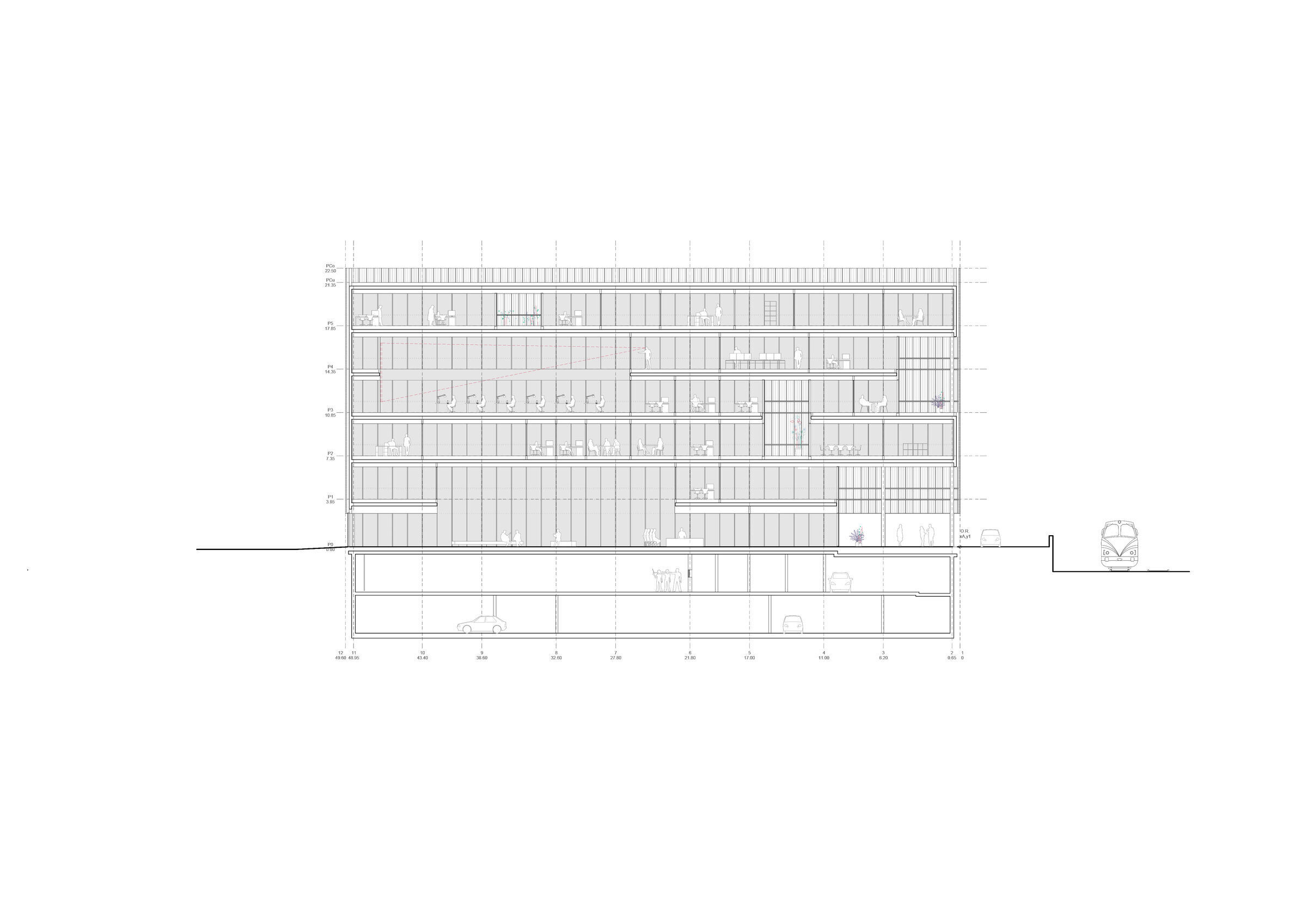To accommodate a program subject to constant changes and modifications, both during the development of the project and in the future, a system of bands was proposed, allowing for great flexibility and adaptability over time. This system also extends to the public space in front of the building and extends to the green roof, integrating the project into its surroundings.
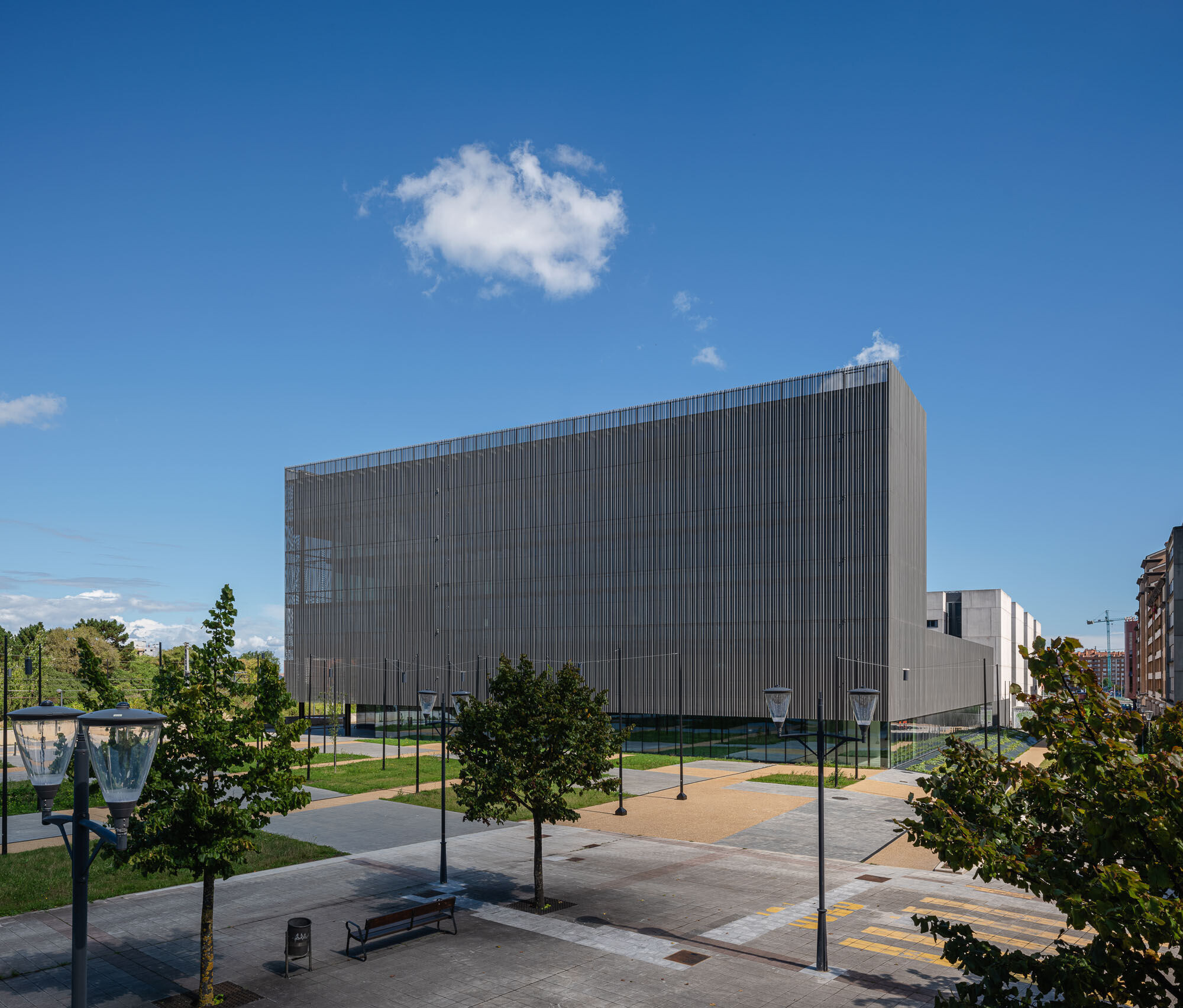
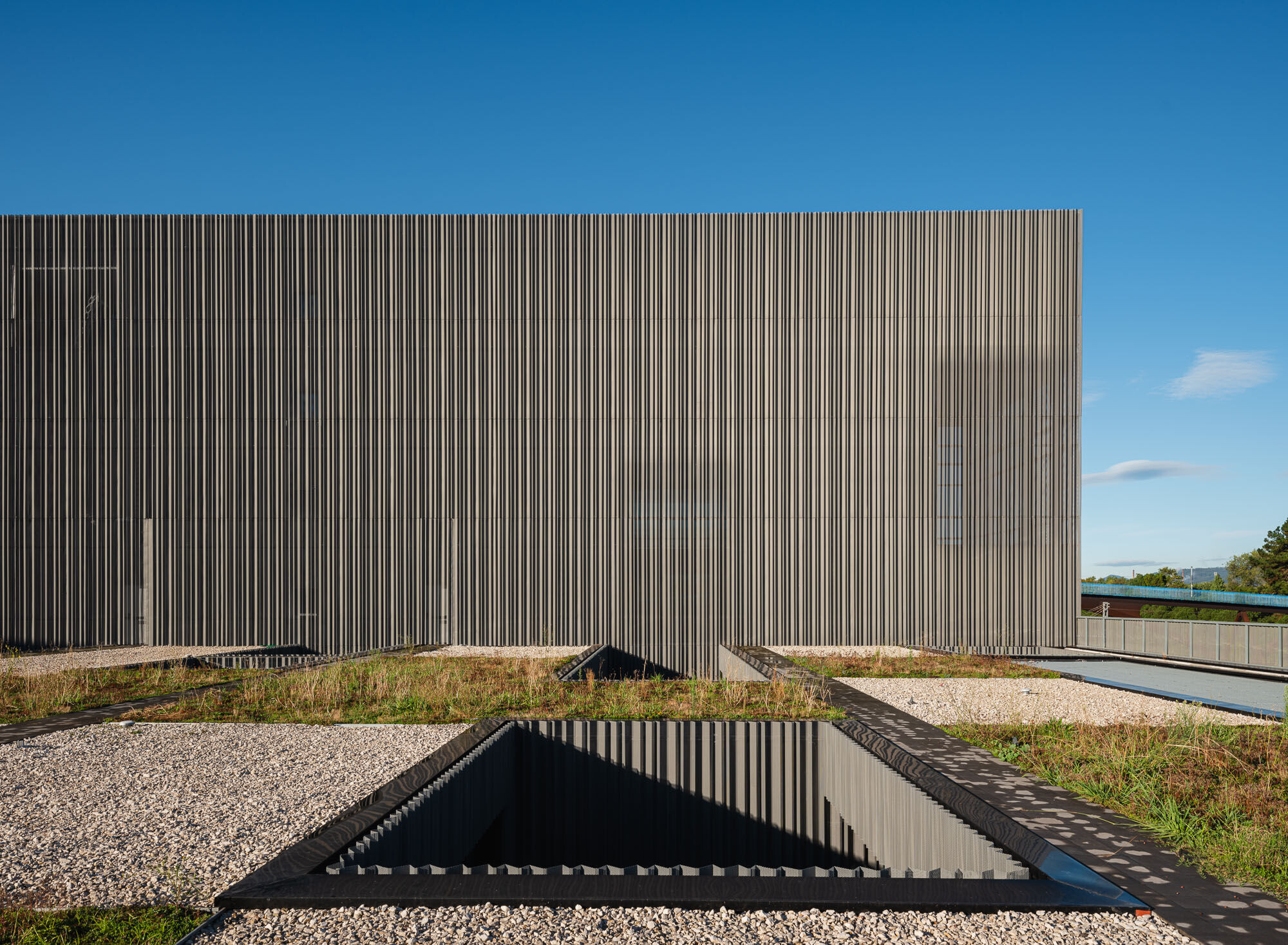
The layout of the program responds to the degree of privacy and security. A horizontal volume houses customer service areas and common areas for employees, while the private offices and control and management areas of the local police force are located in a volume that rises vertically, dominating and shaping the public space in front of the building.
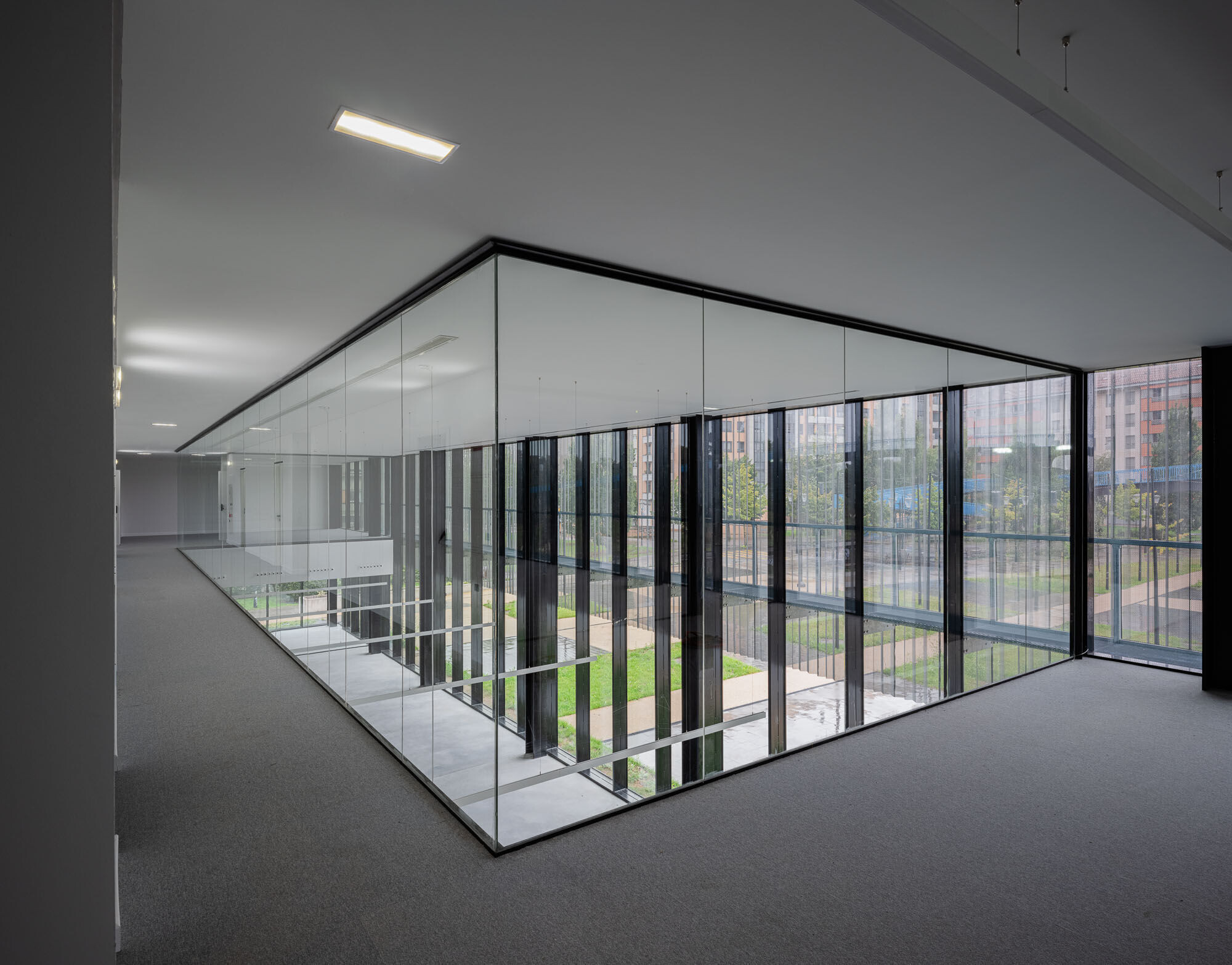
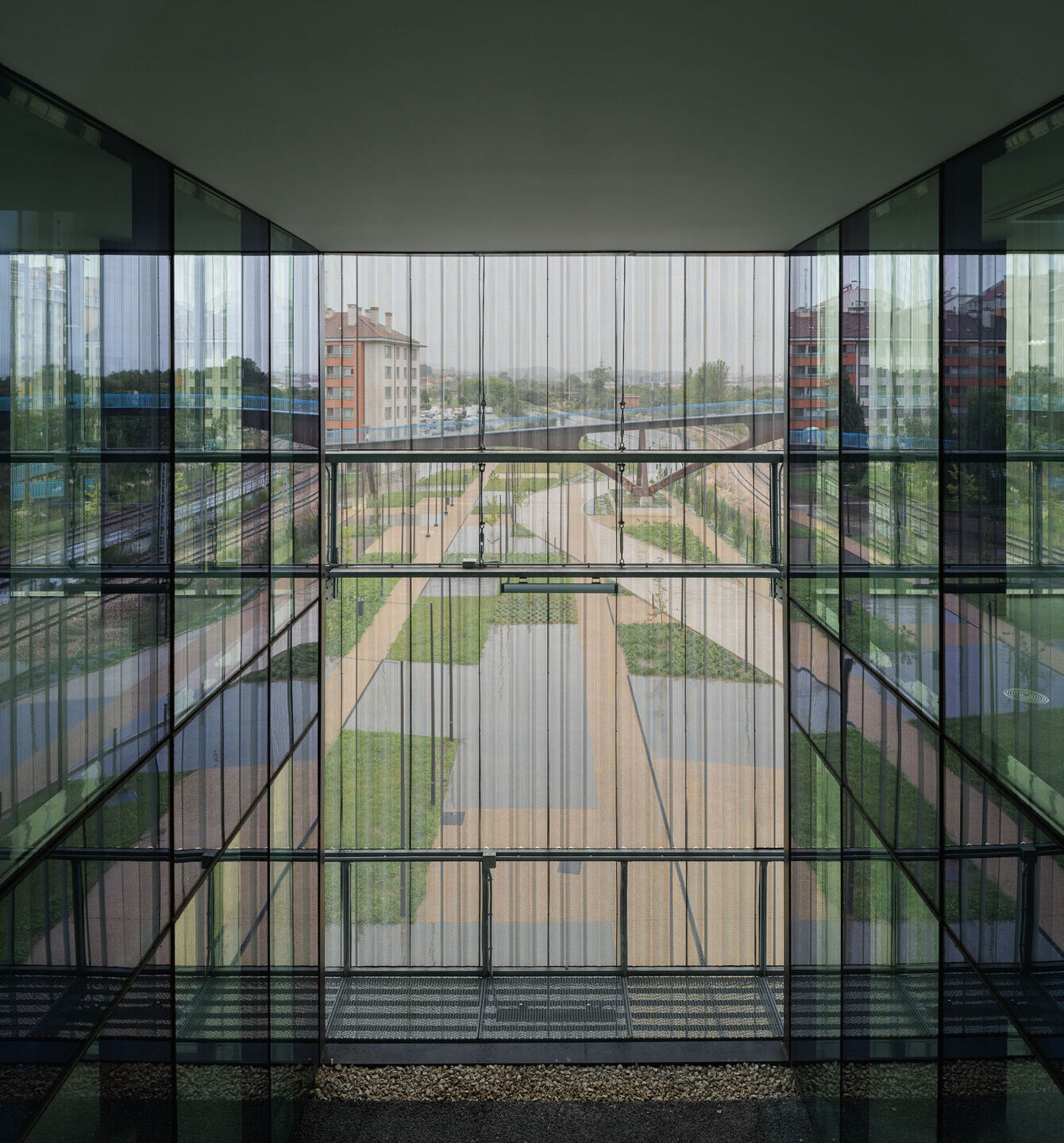
The perforation of both the horizontal and vertical volumes with courtyards results in a variety and diversity of interior spaces that remain in constant relationship with the exterior. The volume is also wrapped in a curtain of micro-perforated profiled zinc sheets, creating a filter between the interior and exterior and giving the building a continuous image of lightness.
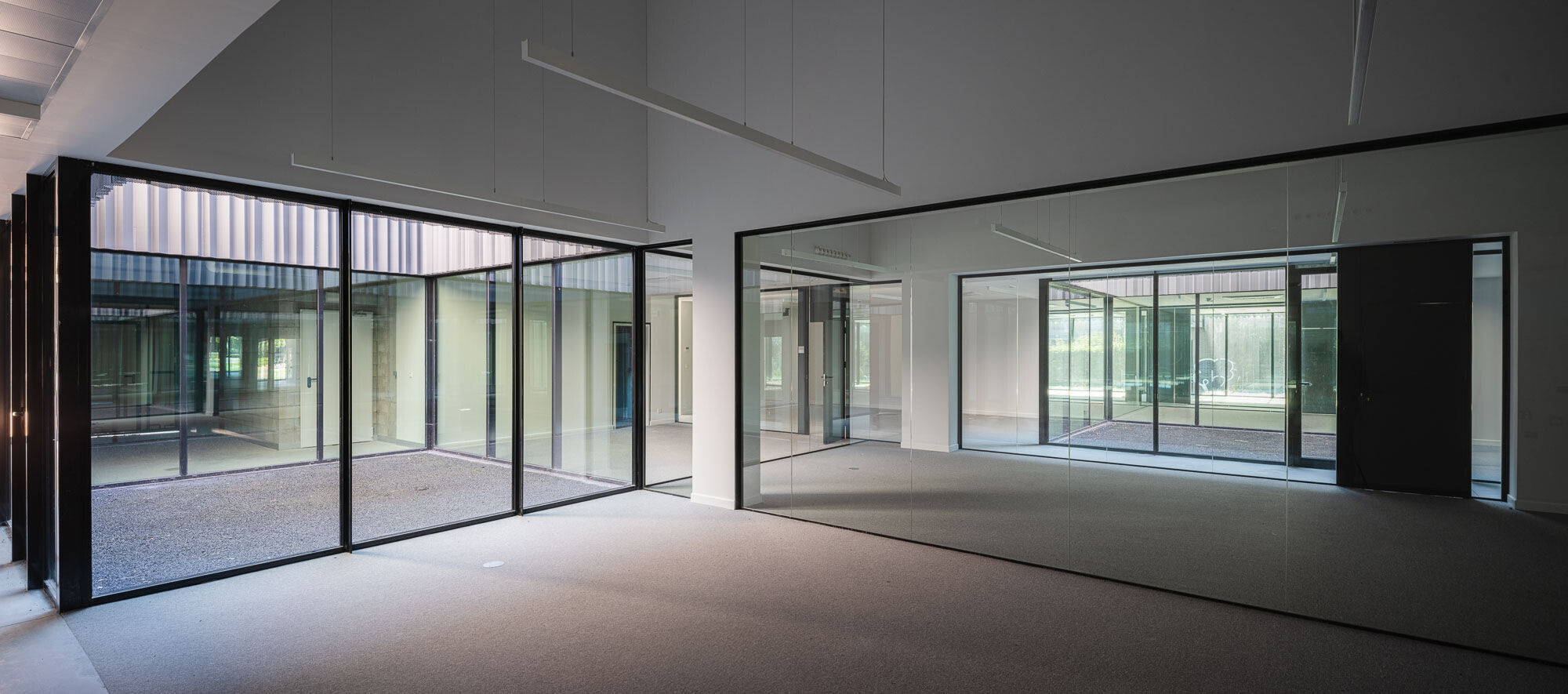
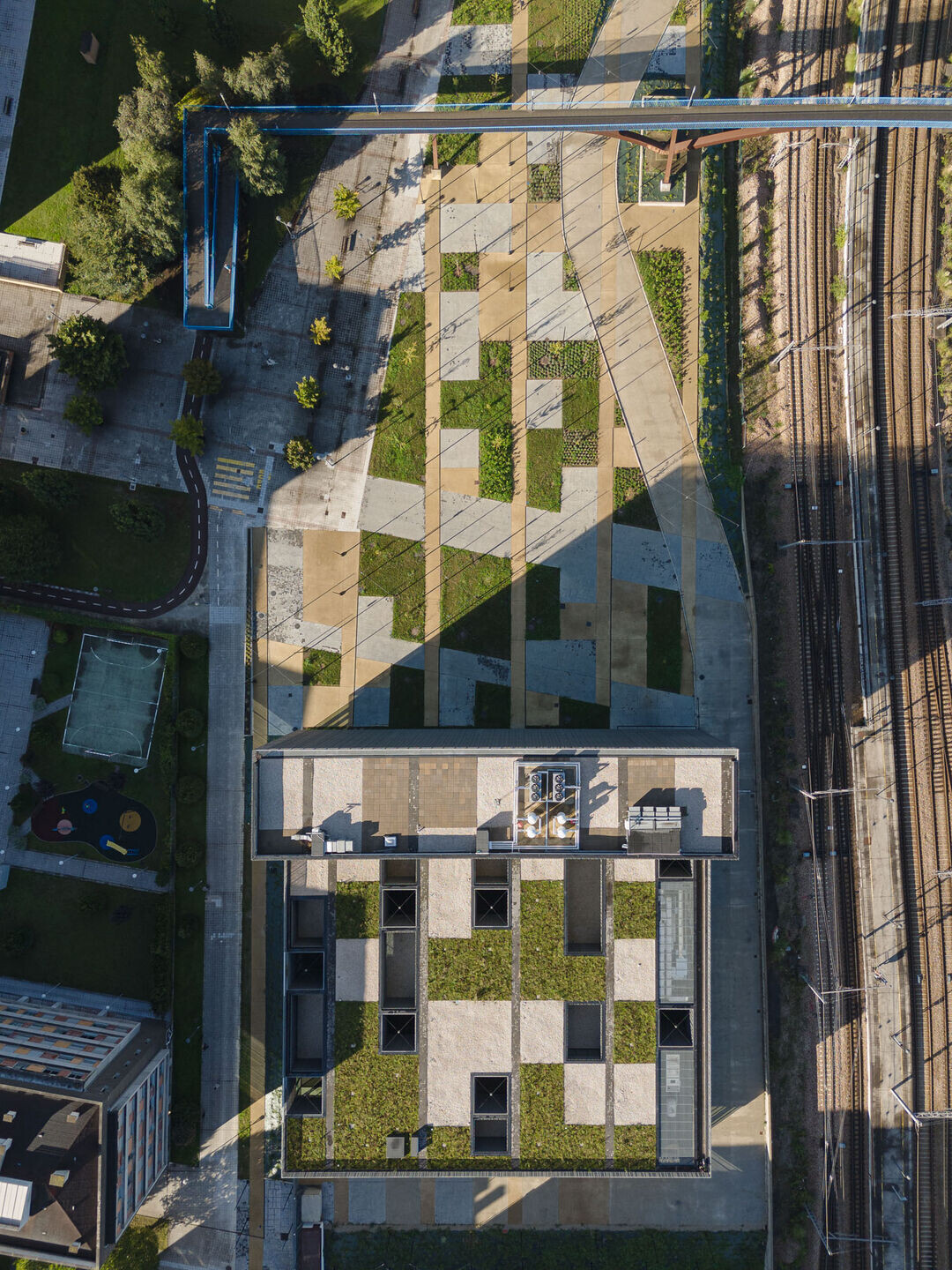
Team:
Architects: Fernando Serrano Suñer de hoyos + Marcos Cortes Lerín + Victor Rodriguez Prada
Photographer: Fernando Alda
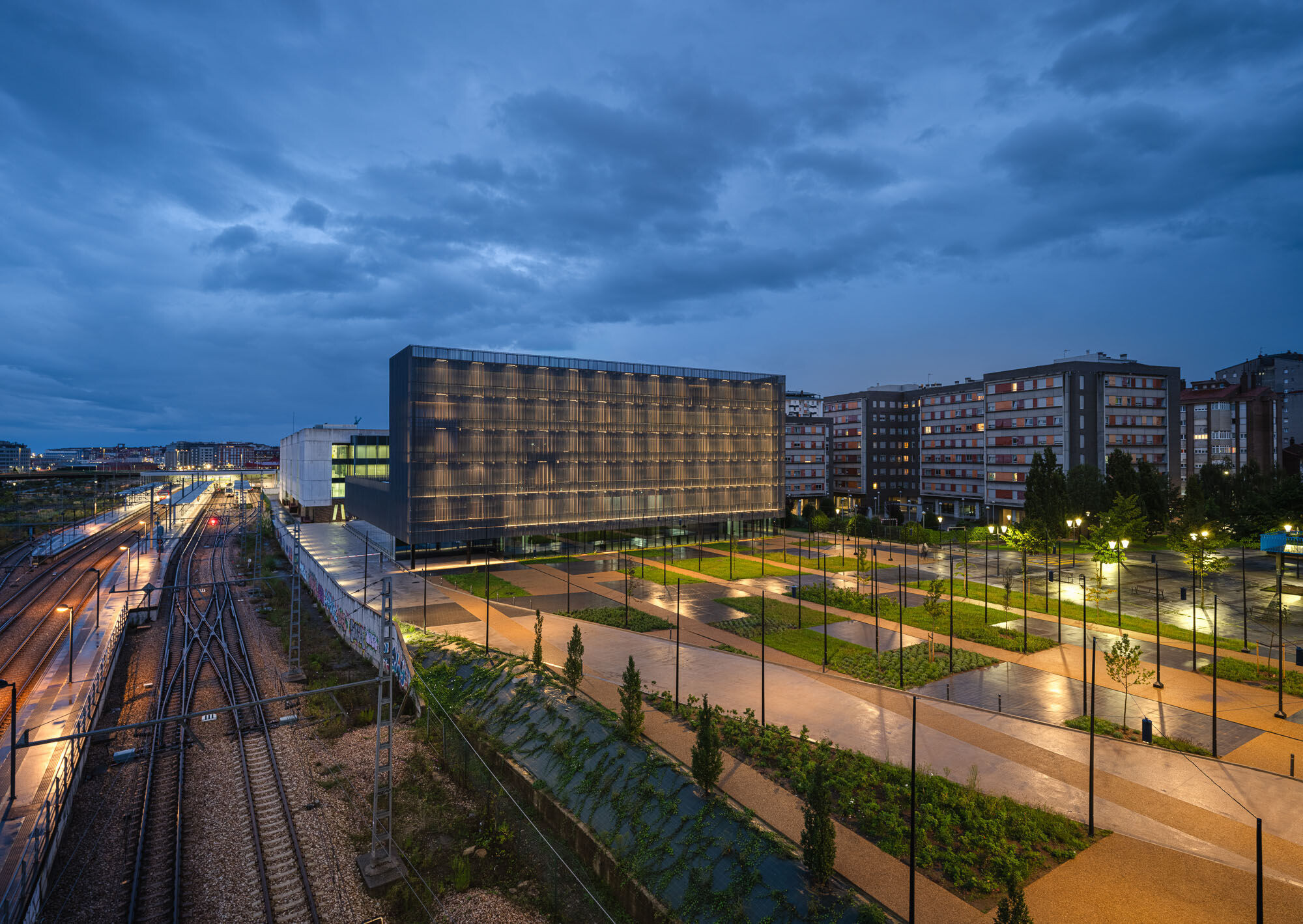
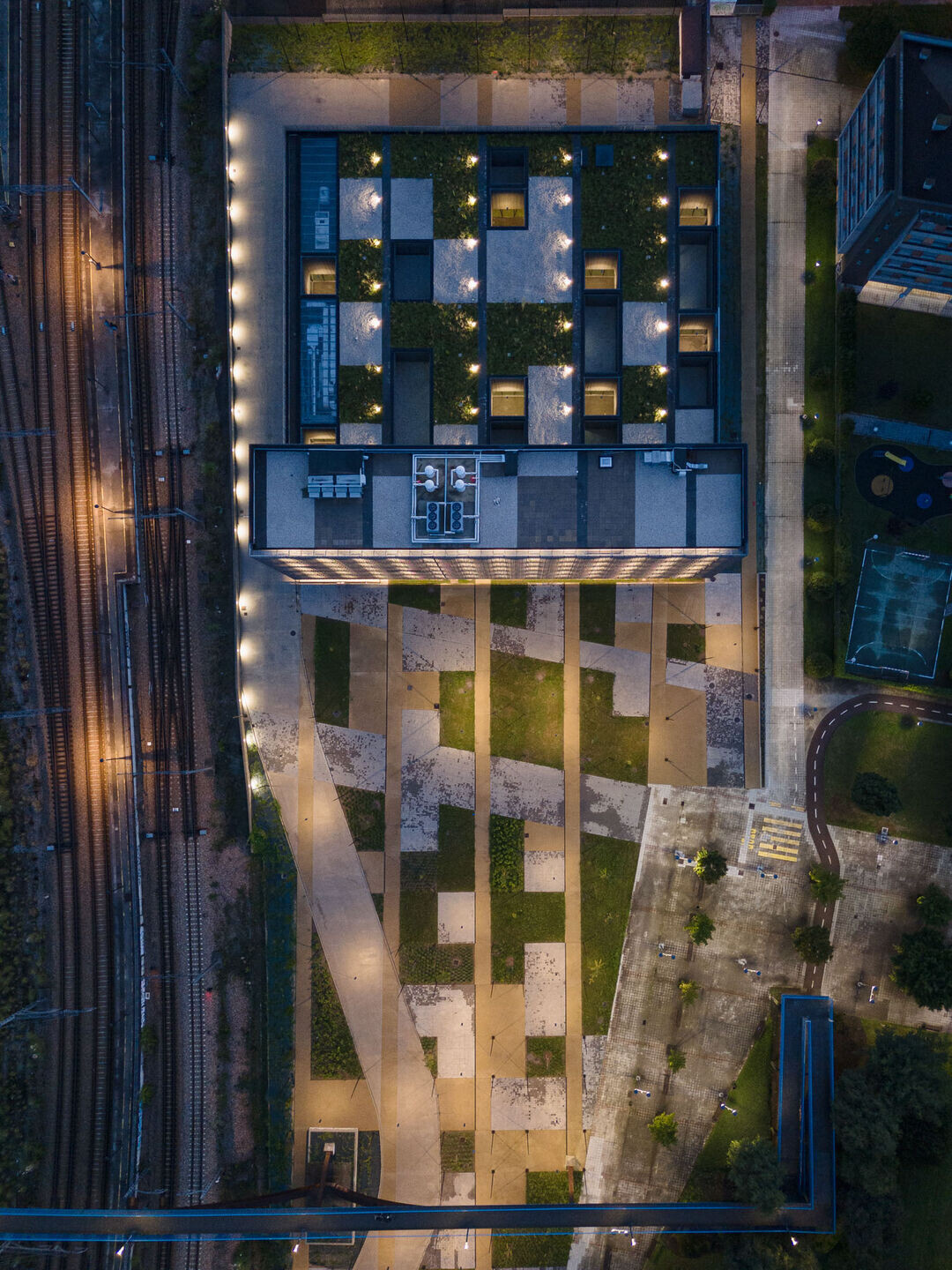
Materials Used:
Facade cladding: Zinc, VM Zinc
Windows: Schuco
