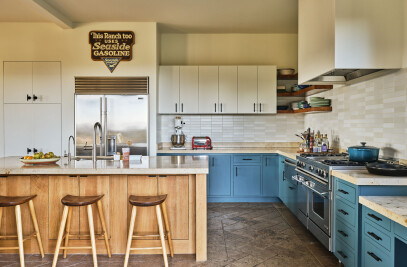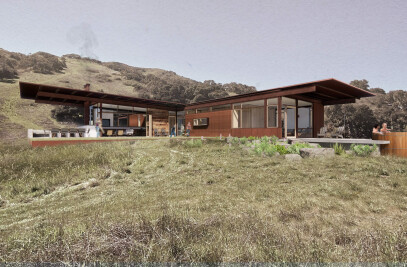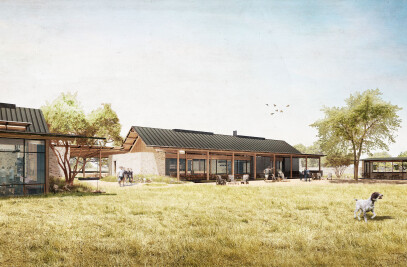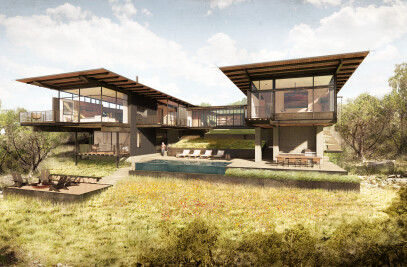Perched on the east rim of the Barton Creek Greenbelt, this residence offers expansive westward and southward creek views. The existing home, originally designed in 1970 by distinguished Austin architect James D. Pfluger, FAIA, features a series of solid masonry walls that function as blinders to neighboring north and south lots while allowing eastward views into a private entry court and westward views to the greenbelt. The new owners appreciate many original features and seek to enhance the residence with an eye toward modern yet warm, inviting spaces and contemporary living.


Site features include a generous front yard with mature live oaks and a dramatic cliff at the backyard’s western edge. To allow for seamless flow between kitchen, dining, and living, the dropped living room rises to become flush with street level. The family room functions as a pool cabana on axis with an infinity edge pool that extends over the cliff and optically into the greenbelt below. A gradual site drop allows for a walk-out basement.


Existing 8’ plate height at street level is raised to 11’. An expansive flat roof with two oculi replaces low-slope hip roofs. One oculus carefully carves out to accommodate live oak limbs and the second allows for rainfall into a water feature alongside the main entry.






































