With its monumental scale, the Goodman House extends the Modern legacy of radical gable form houses - a legacy which began with McKim Mead and White's Low House as reinterpreted by Robert Venturi, and continues today in the work of numerous contemporary architects. A transported and re-erected Dutch barn frame is contained in this house like a guitar in its case. The house appears to turn outside in due to a passageway traversing the width of the whole interior space. Thermally transformable, the breezeway converts into a winter garden by means of slide up screen doors and roll down glass doors.


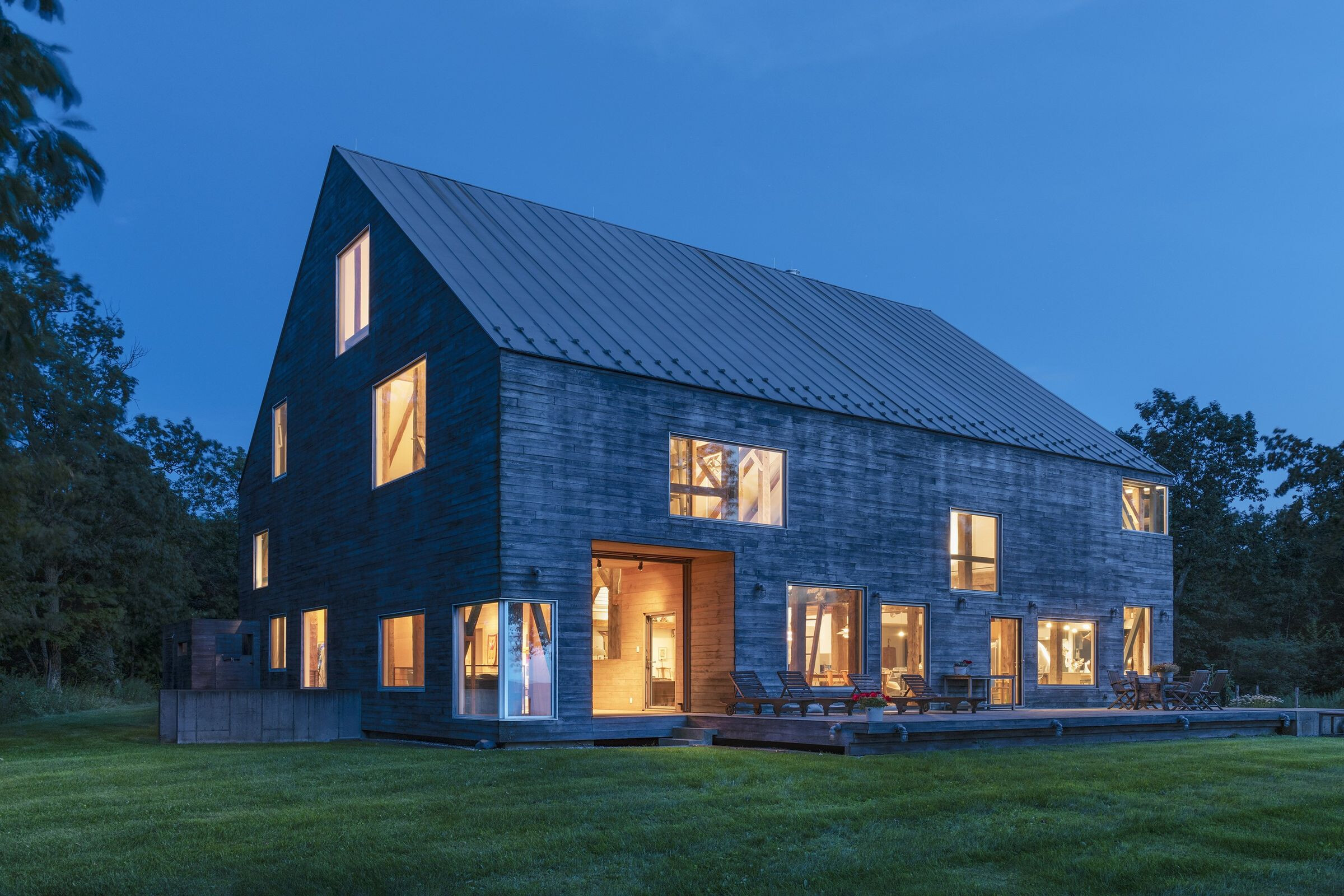
The clients' affection for the antiquated timbers combined with their desire for an excessively lit and predominantly undivided interior did not allow for the reintroduction of the mezzanines and partitions that typically stabilize barn structures from within. Therefore, lateral structural stability has been reintroduced by a steel frame surrounding the barn. A curtain wall, with irregularly distributed windows, wraps the peripheral steel frame. It is as if nostalgia caused the emergence of a Modernist paradigm of construction more fitting to a commercial building than to a house. The relationship between compartmental and open spaces, small and large windows, refined and rustic structural components creates a rich and variable environment for living, entertainment, and exhibition of folk art.
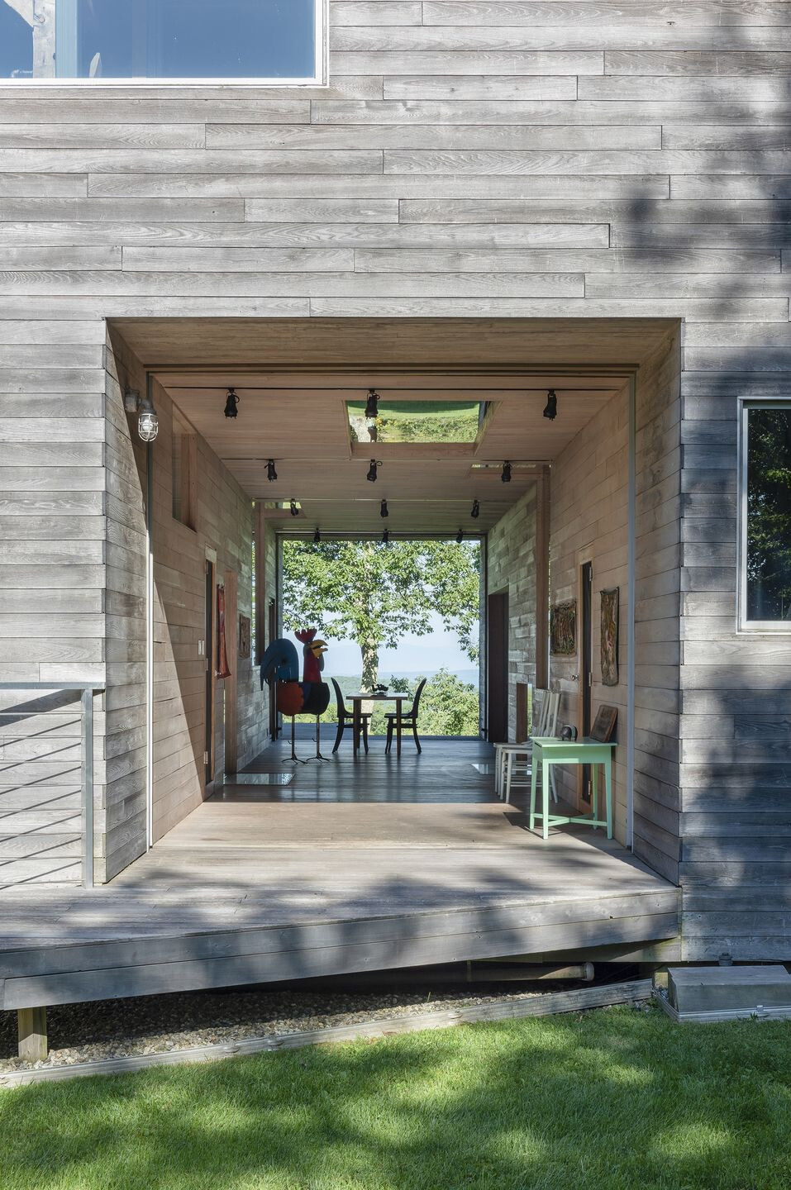
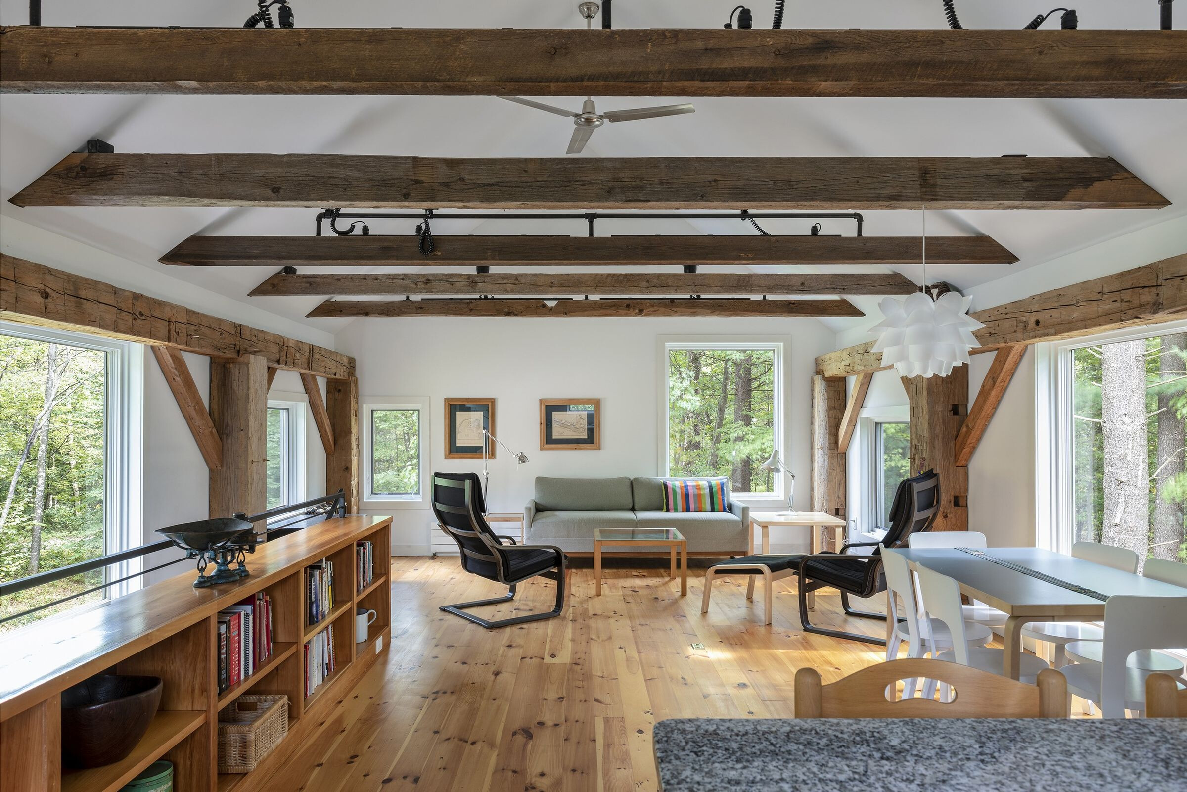
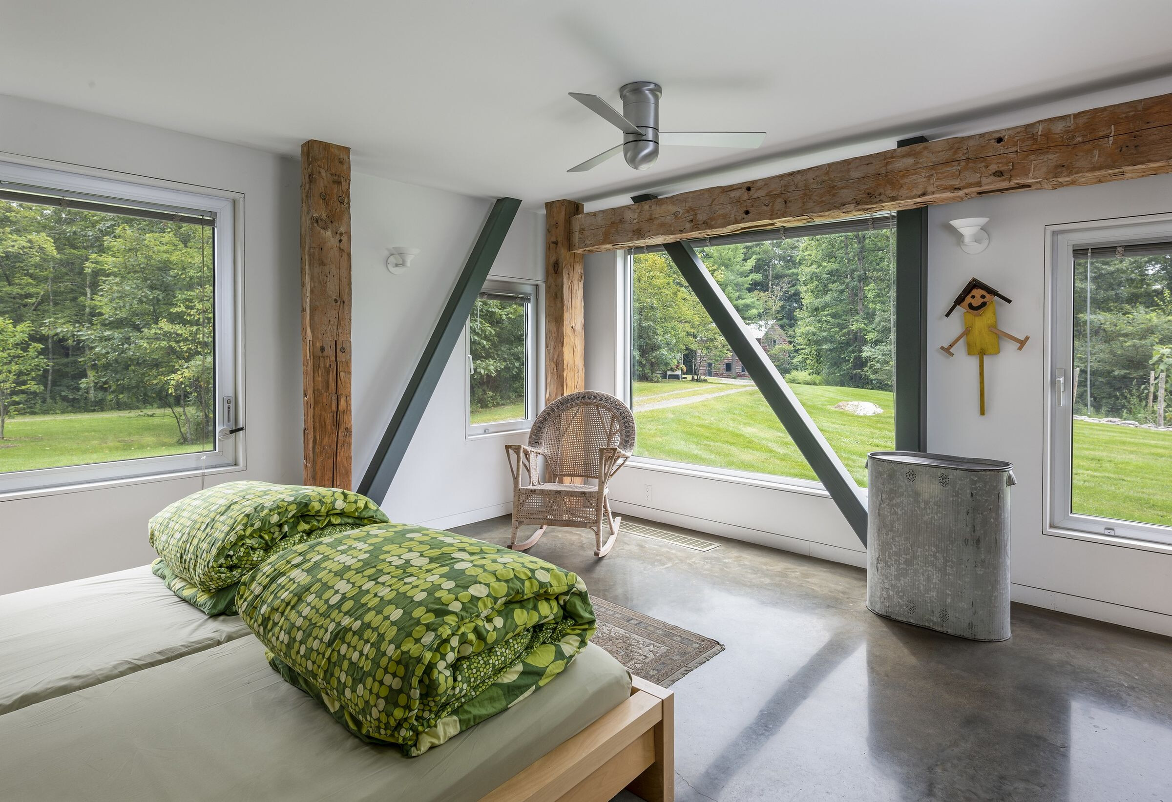
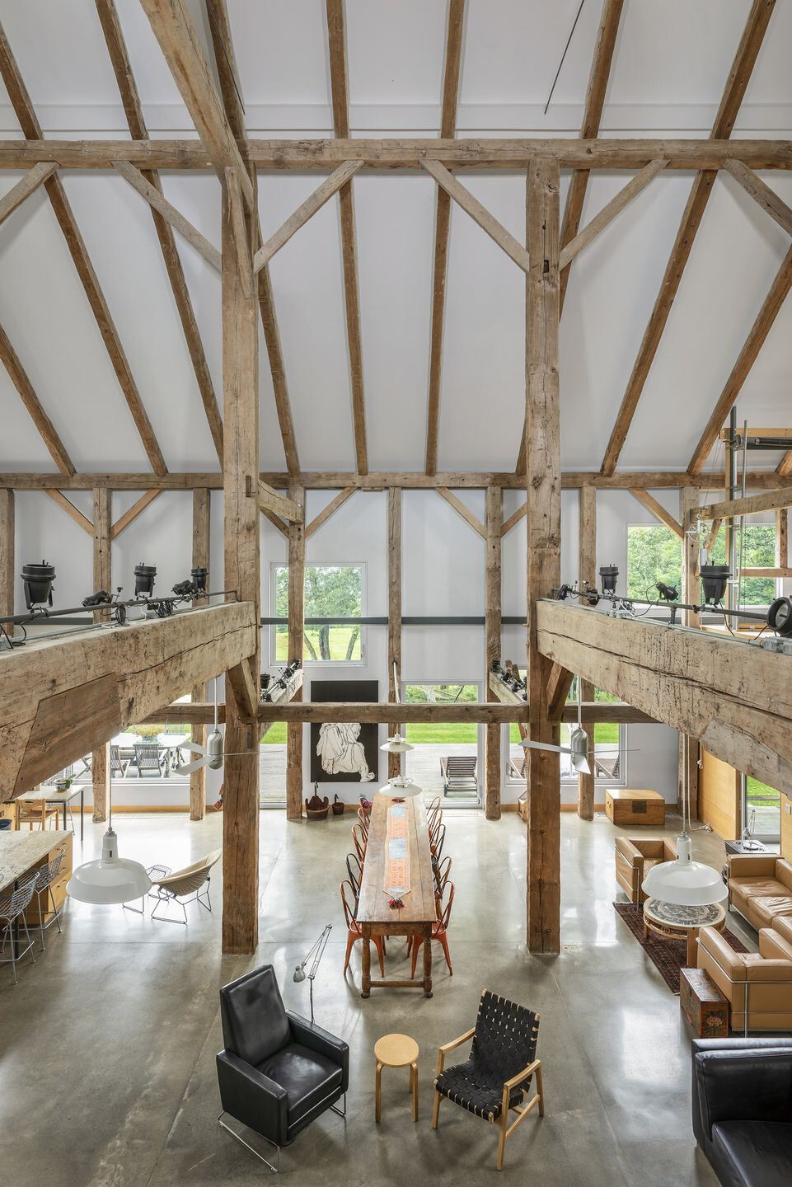
Material Used :
1) 18th Century Timber Dutch Barn
2) New Construction: Steel and wood framing on poured-in-place concrete foundation
3) Cedar siding
4) Alumnium framed windows
5) Plaster and birch interior walls / millwork








































