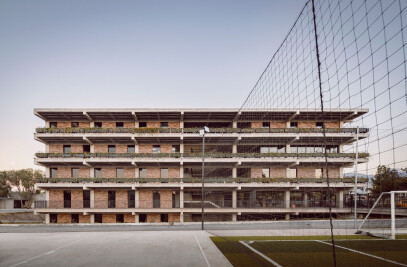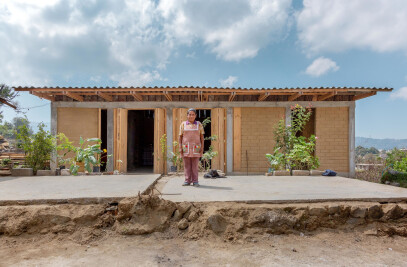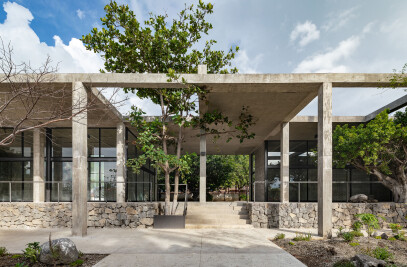Ampliación del Museo Serlachius | Gösta, Mänttä, Finlandia | En colaboración con Rozana Montiel, Periférica Arquitectura Extension of Serlachius Museum | Gösta, Mänttä, Finland | In collaboration with Rozana Montiel, Periférica Arquitectura 2011 PROGRAMA PROGRAM Ampliación del Museo Serlachius. Extension of Serlachius Museum UBICACIÓN LOCATION: Serlachius, Finlandia ESTATUS STATUS: Concurso Internacional. International Competition PROYECTO ARQUITECTÓNICO ARCHITECTURAL PROJECT Dellekamp Arquitectos (Derek Dellekamp) + (Rozana Montiel) Periférica Arquitectura EQUIPO TEAM: Jachen Schleich, Alin V. Wallach, Emiel Tijhuis, Daniel Carlson, Simon Willett, Kris Kornovich, Jorge Najera, Armando Bussey RENDERS: Carlos Zimbrón MAQUETA MODEL: Daniel Carlson
Este proyecto consistió en una ampliación del museo Serlachius Gösta, en Mänttä, Finlandia. Buscamos respetar la escala y el contexto histórico del edificio original, explorando un diseño contemporáneo que conserva los materiales tradicionales de la zona, tabique y madera. El antiguo museo es el epicentro de una secuencia lineal de edificios que atraviesa la península en dos direcciones y toca en ambos extremos al lago. El hilo de volúmenes permitió un ritmo que entrelaza al bosque con las diferentes partes del programa a través de rampas, pasarelas y puentes; en su interior ofrece vistas interesantes y distintas experiencias de recorrido a partir del juego de alturas y luz.
The objective of this project was the extension of the museum Serlachius Gösta in Mänttä, Finland. We tried to respect the scale and historical context of the original building while exploring a contemporary design that would still use brick and wood, the traditional materials of the area. The antique museum is the epicenter of a line of buildings that cross the peninsula in two directions, ending at the lake on both sides. This thread of units allowed us to create a rhythm that weaves into the woods with different parts of the program, using ramps, runways and bridges. In the interior inspiring views and playful changes of height and light evoke different experiences on the path through the building.

































