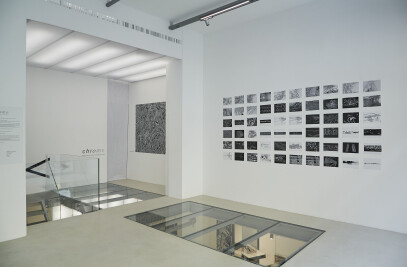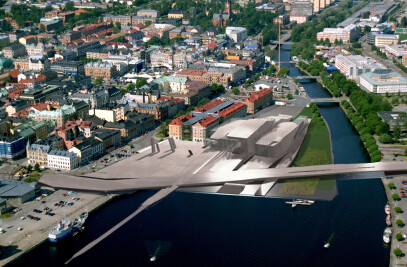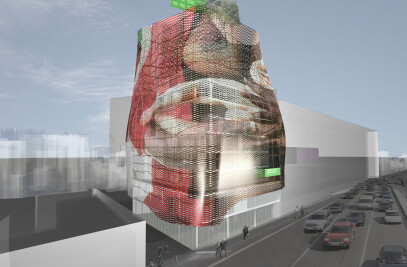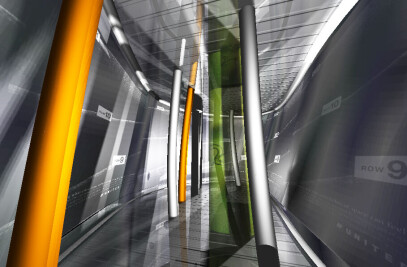Gosta Museum of Fine art extension Serlachius Museum Gosta Extension
gianluca milesi architecture Gianluca Milesi, Michiko yamada, Edi Sluga Concept The Gosta Museum is placed in a very particular location, merged in an extremely fascinating natural environment. Starting from this character of the existing museum building and the future extension, we thought to design a building that could be at the same time respectful of nature and could be merged itself in the particular environment. We thought at the building as a built media connecting the works of art and the visitors to the panorama and the beauty of nature. According with this idea the extension of the Gosta museum is articulated and organized as a continuous space where visitors can walk through ,watch at the art and entertain themselves, being in constant touch with the environment. The extension we propose is placed on the east side of the existing museum and lays itself following different angles and directions, reaching at its south end the island and in front. The different spaces are always connected in a simple, sequential and segmental path, through different levels and penetrating the nature from inside the building. The language we choose for the project is a contemporary architectonic language, nevertheless simple and linear, trying anyway to conceive the space as the natural development of the idea of the path, of the continuity and the fluidity we consider very important for the functioning of a museum and a public space. The spaces are connected in a very direct and simple way and is the shape of the building itself that guides the visitors. The materials we use are steel for the structure, glass for the enclosures or insulated opaque panels for the exterior walls and wood for the shin wrapping the entire building, including the roof. We wanted to use the local material and even traditional materials as much as is possible, according with the conception of a modern functional building.

































