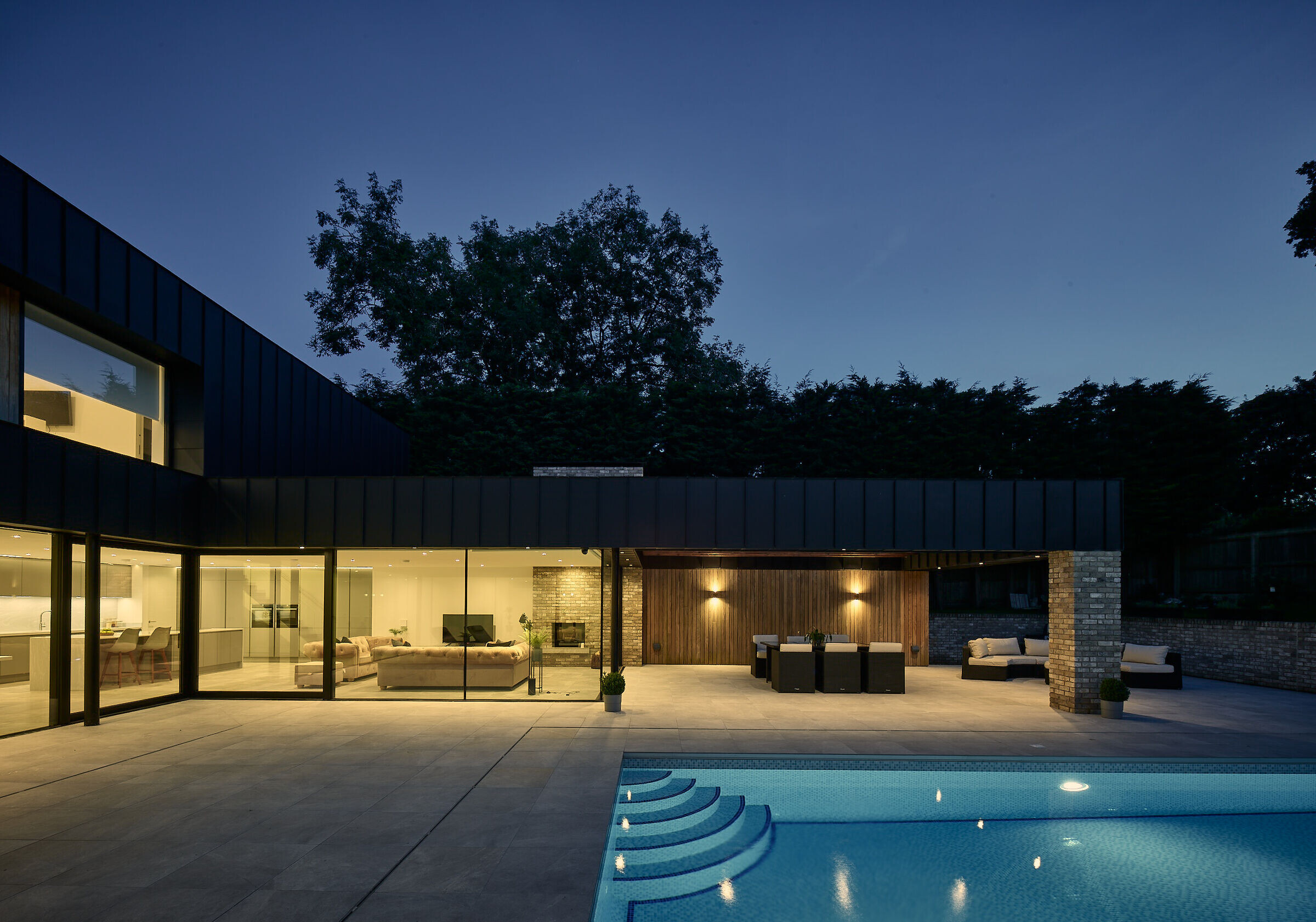Gowland House is situated to the south-east of the Kirk Ella Conservation area, a large and desirable suburb situated in East Riding of Yorkshire, on the western outskirts of Kingston upon Hull, roughly 5 miles west of the city centre. Kirk Ella incorporates three major periods of architecture, 18thcentury Georgian, 19th century Gothic Revival, and 20th century Inter-war derivatives of Mock Tudor and Arts and Craft Movement, which creates variety and individuality throughout the settlement. A varied selection of materials can be seen throughout the village, including rough textured and modern smooth brick, alongside elements of stone and render. This mixture of scale, era, and material results in a settlement with a diverse and interesting architectural character.
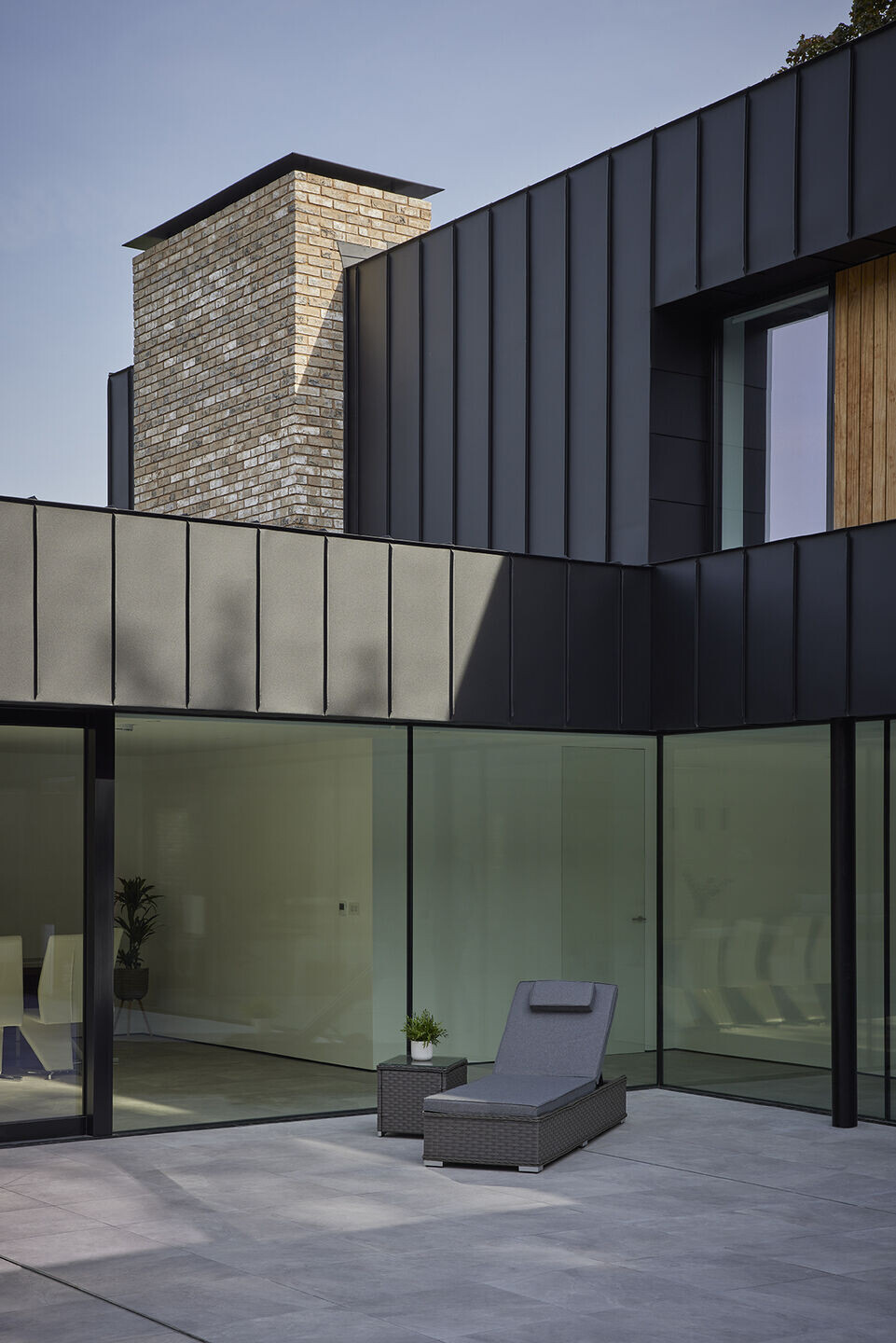
Mr and Mrs Gowland approached ID Architecture in March 2017, wishing to replace the existing small bungalow on the site with a new light-and-spacious, contemporary dwelling. Through detailed discussions the brief was defined for the design of their home, with a key requirement being an ability to accommodate all their children and grandchildren during holidays and family events. Although the dwelling was to have two-storeys to incorporate the necessary sleeping accommodation, accessibility and lifetime accommodation were to be key considerations throughout, with open-plan living, spacious circulation, level access, a ground-floor bedroom suite, and low-maintenance gardens, to ensure the house could be lived-in comfortably, and without compromise, using only the ground floor level. Interestingly, Mr Gowland also required the property to be arranged around a central courtyard in a ’U’ shape plan, reminiscent of a hotel he had once visited.
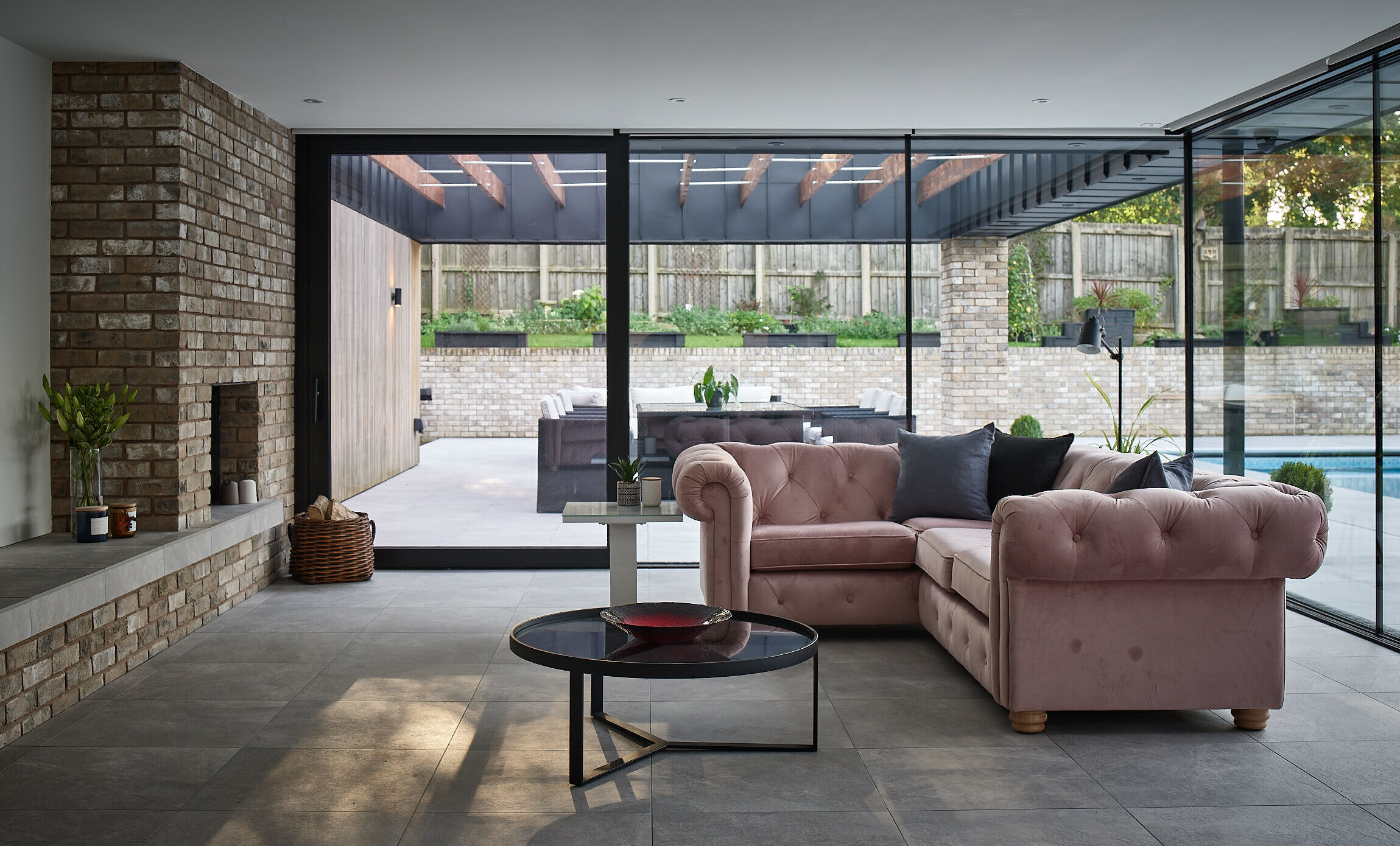
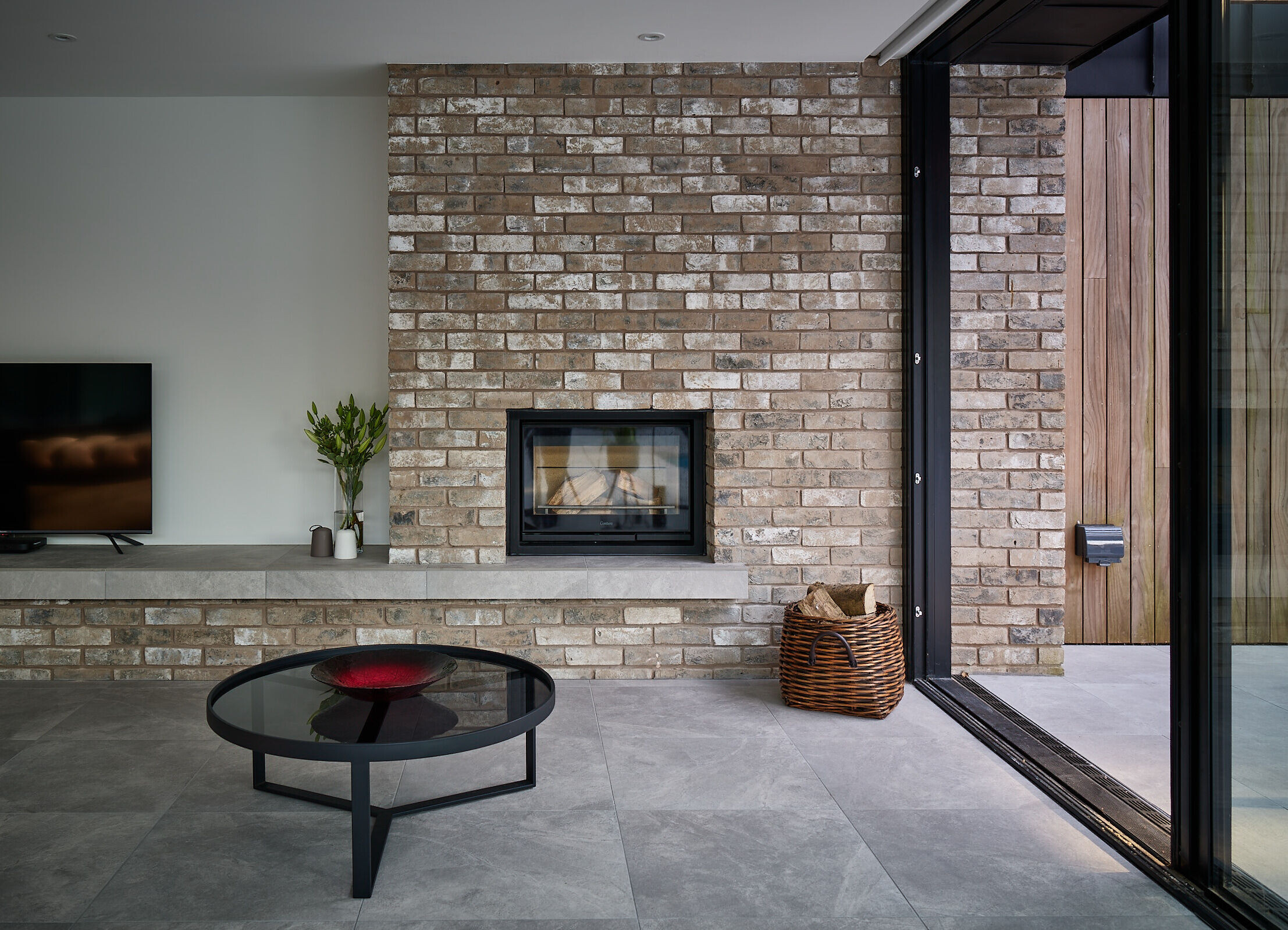
ID Architecture responded to this brief with a plan arrangement designed to hug the southern extent of the plot, continuing the existing pattern and orientation of neighbouring development on that side. The land slopes gently from east-to-west so the ground floor is set at the lower level, with the domestic area of the property designed to cut into the slope resulting in a low-lying structure having minimal impact on the surrounding neighbouring residences. The entrance and garage are configured in an L-shape arrangement around the parking area whilst new tree planting was introduced along the full extent of the driveway to form a direct relationship with the street scene.

On entering through the impressive, sheltered entrance, the elegantly detailed open-tread walnut wrapped stair and flush storage wall to the opposite side guide the view through a fully glazed wall over the external courtyard and swimming pool, toward the backdrop of magnificent trees. The vaulted ceiling and the gallery landing above further enhance the feeling of spaciousness and light. From here the open plan spaces, which are used daily, are located to the south with the family kitchen orientated to socially connect with the living area and to enjoy views to the outdoor dining area below the timber pergola. All ancillary spaces including pantry, downstairs shower and home gym are positioned to the east, where outlook and outside connection is less important. The utility and boot room provide direct access from the landscaped garden with a generous double garage and separate internal store/plant room. Sufficient internal storage space has been provided for housing the infrastructure for the sustainable technologies, including Tesla battery wall, solar PV panels and air source heat pumps.
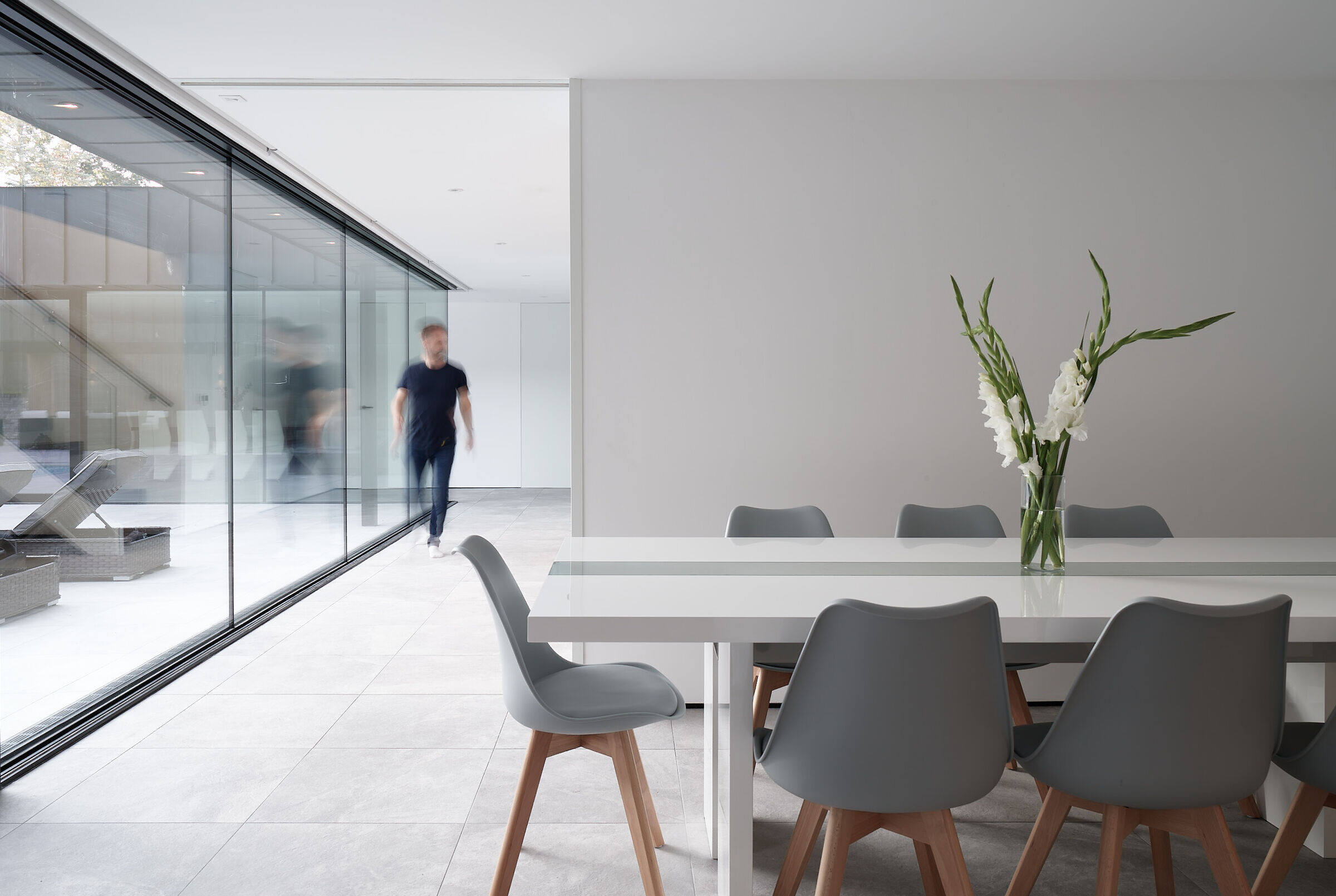
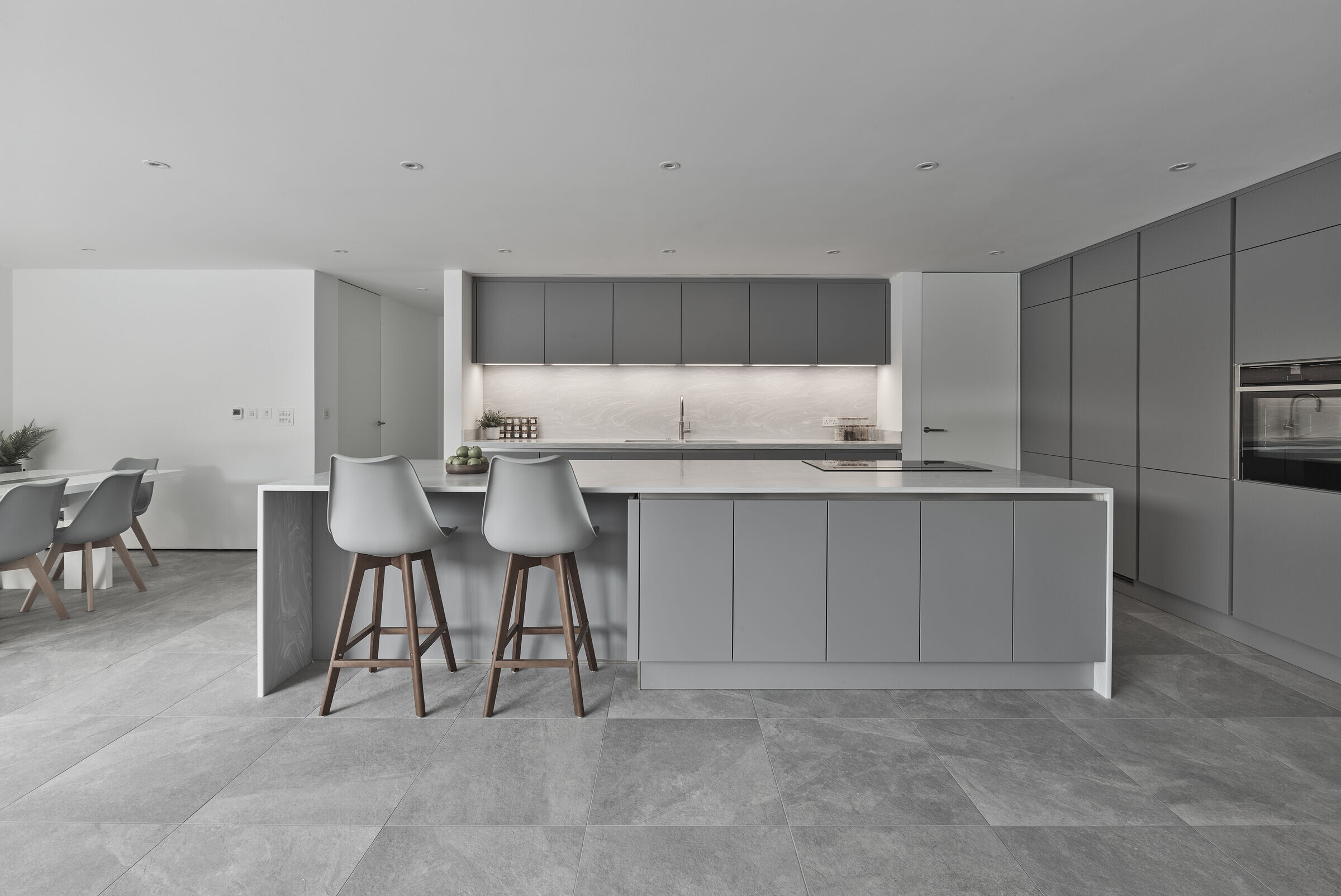
Although, at more than 600m2 floor area, Gowland House is large, the extensively glazed courtyard arrangement results in a home that feels at once connected and introspective. All the habitable spaces can be seen and easily accessed throughout the ground floor resulting in a spacious and accessible layout with the only separate spaces being the intentionally more intimate lounge and office.
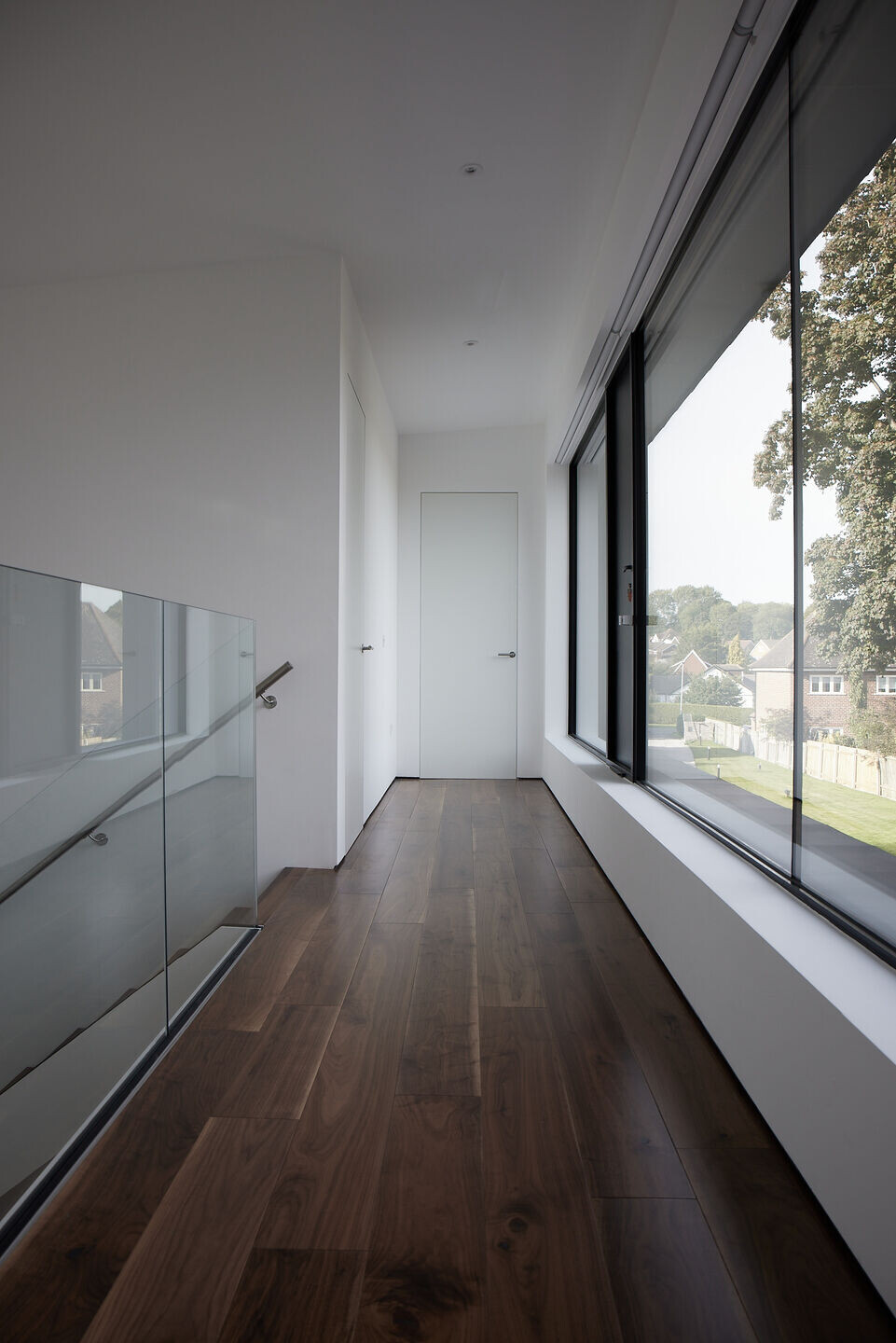
At first floor the dwelling has a more conventional arrangement, with bedroom suites arranged off an L—shaped corridor providing long sightlines framed between extensive glazing and leading to the impressive galleried landing. The circulation is positioned to the east to minimise any overlooking of neighbouring gardens whilst bedrooms overlook the courtyard, and outdoor swimming pool. The pool was a later client requirement that was integrated into the design to provide a healthy and fun feature that can be used daily. It is located right at the heart of the property where it can be seen from multiple locations ensuring maximum safety when used by people of all ages and abilities. The pool itself was very carefully and methodically detailed to suit the architecture and chosen floor tiles that extend from it throughout the property.
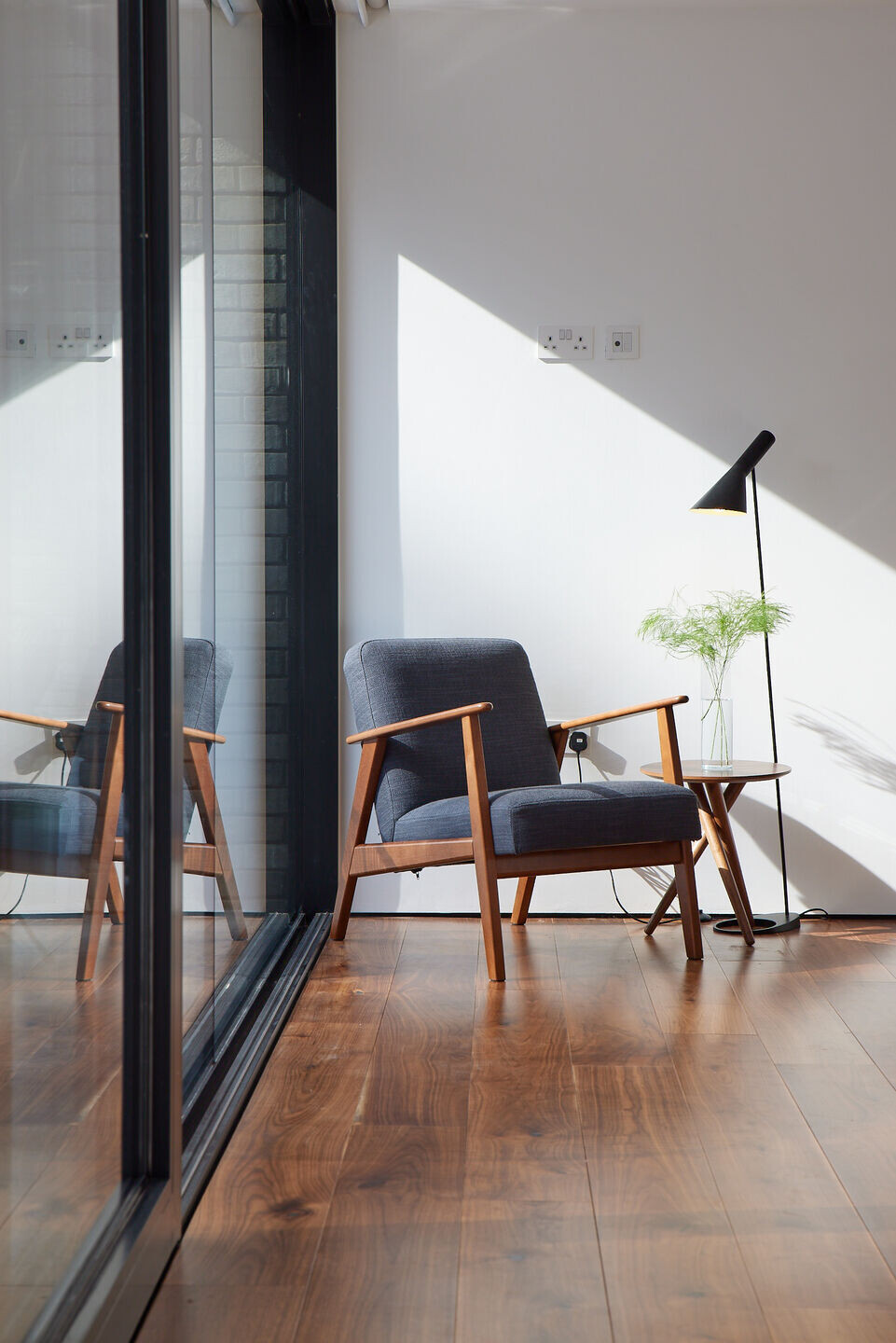
The established conifer trees that line the boundary to the south are retained to maintain privacy to the adjacent neighbouring property, whilst the arrangement of the dwelling has been carefully considered to provide a prominent principal elevation that fronts the street scene set back within its newly landscaped plot with single storey elements to the rear. This stepped approach ultimately creates a west facing private courtyard/garden enjoying direct sunlight throughout the day.
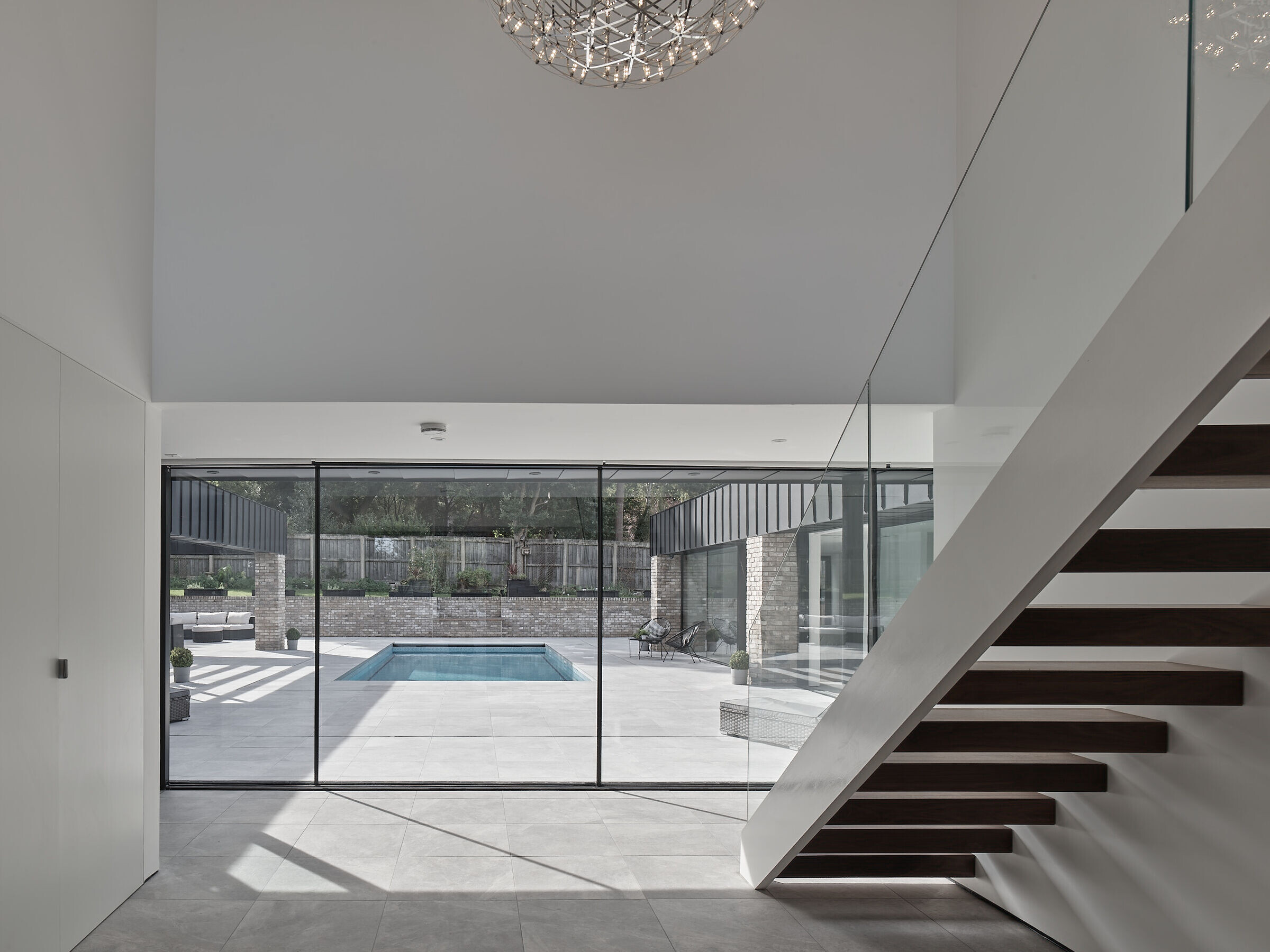
The low-pitched profile of the roof is considered to minimise the mass of this large house when viewed from surrounding properties, and from the roadside. This is complemented with a simple material palette consisting of grey brick, weathering Siberian larch, and standing seam aluminium, which is taken up and over the roofs, and was chosen as a cost-effective alternative to zinc. All of this results in a dwelling that introduces a new and contemporary architectural style and adds to the interesting and varied character already found in Kirk Ella.

The planning process was extremely positive, and thanks to open minded and trusted clients the property was designed and approved through a delegated decision within twelve months of the initial on-site consultation.
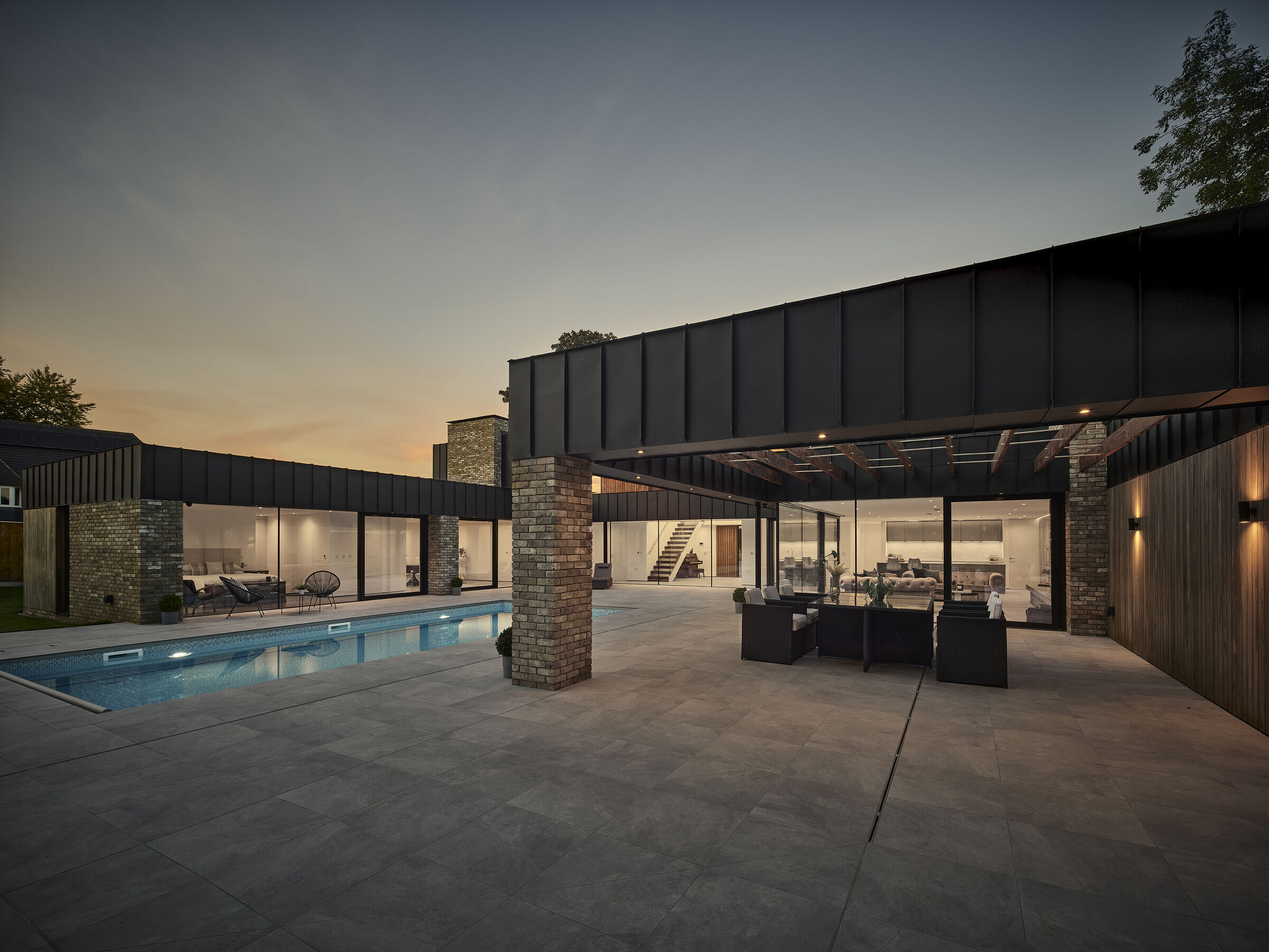
Team:
Architect: ID Architecture
Architect: Andy Inch
Architectural Technologist: Richard Thornton
Project Principal: Tom Williams
Principal Contractor: S Voase Builders
Mechanical and Electrical Contractor: MEC Humber Ltd
Local Authority Building Control: NELC LABC
Energy Accessor: EB7
Structural and Civil Engineer: G2 Structural
Photographer: Andy Haslam
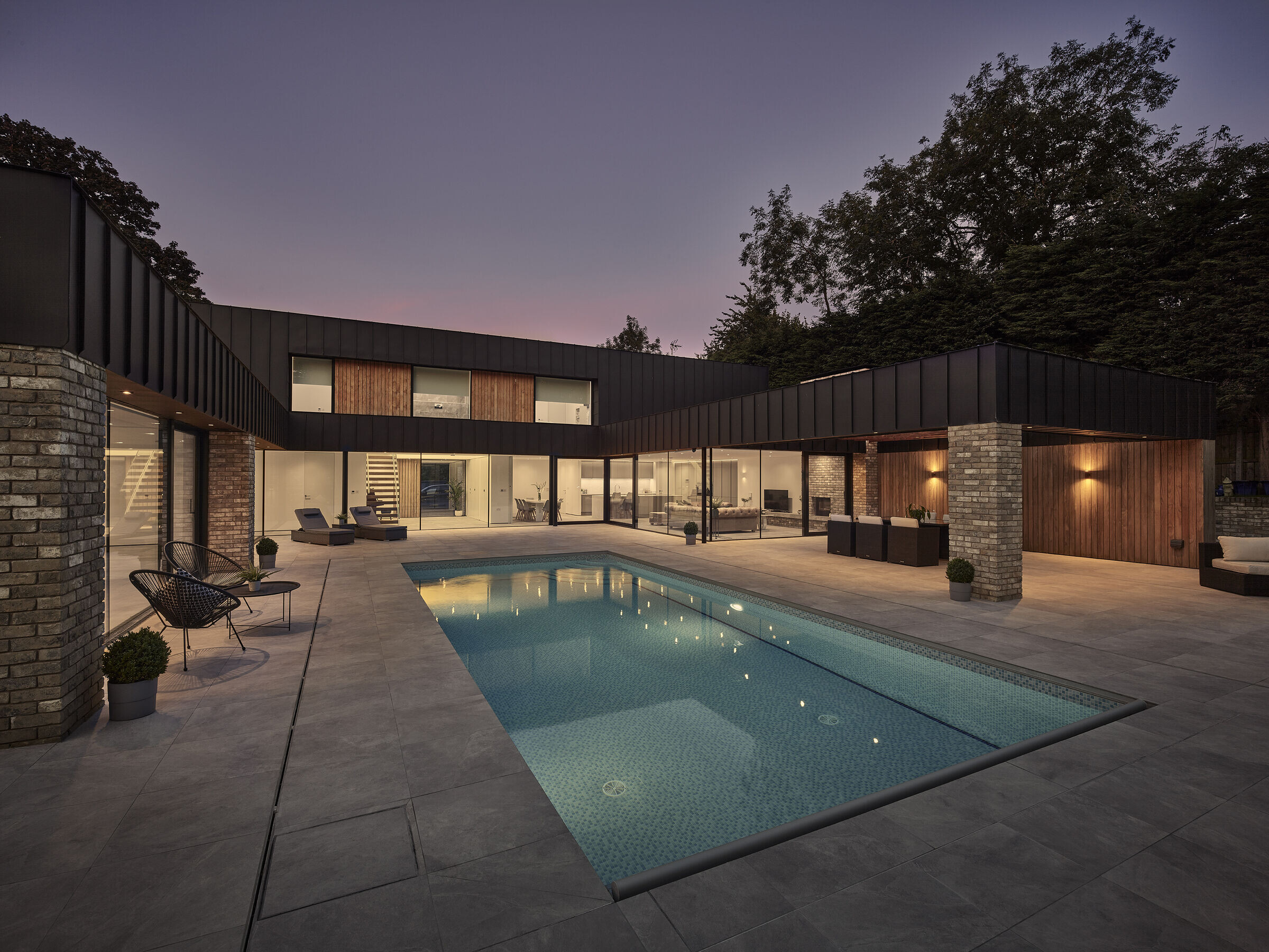
Materials used:
Window Supplier: Oakmont Glazing
Kitchen Designer/Supplier: Samuel Neal Kitchens
Swimming Pool: Asher Swimpool
Bathrooms/En-suite: Porcelanosa
