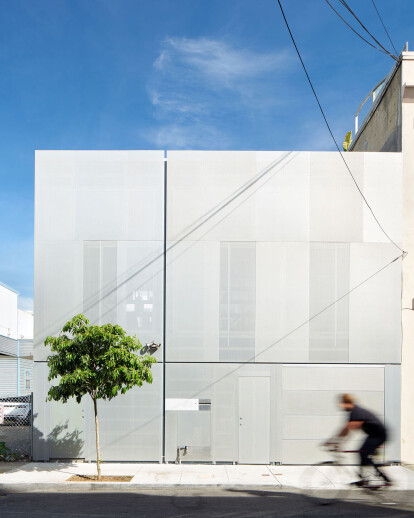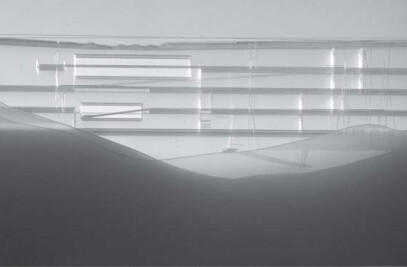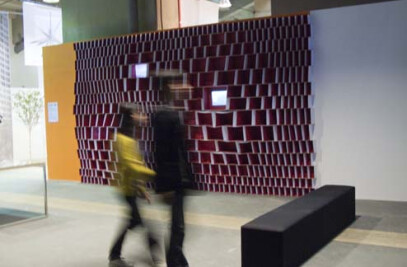Located on a lot in a transitional mixed-use neighborhood, this house is designed to clearly redefine the urban edge it shares with its adjacent streetscape in order to create an inner sanctum and refuge. As a small mid-block building with a zero lot line, the house maximizes its daylight exposure and natural ventilation by carving a rectangular volume out of its whole to create an interior courtyard that services every space of the house.
Conceptually conceived as a choreography of various material qualities, layers of varying transparency and color dance together forming spatial devices throughout the house. This allows visual privacy and spatial definition to exist without compromising daylight exposure. The outermost layer is composed of overlapping perforated anodized aluminum sheets which define the sheer facade of the house. These overlapping sheets are attached to resilient channel supports which connect to the weatherproofed inner envelop composed of floor to ceiling operable glass openings. Once inside, a system of custom aluminum shelving forms the next layer, and doubles as a deep modesty screen during the night time. Simultaneously, three shear walls oriented perpendicular to and along the depth of the space help to further visually obscure the deeper and more private space of the house. Finally, a magenta pony wall with three layers of tightly wrapped fabric on top act as an enclosure for the bathroom. At night, the bathroom also doubles as a lantern illuminating the interior space at night.
Material Used :
1. Facade — Perforated Anodized aluminum sheet — Flynn & Enslow
2. Counter material — Corian — Dupont
3. Guard rails — custom steel fabrication & finishing — ICOSA Design
4. Shelving — custom anodized aluminum sheet

































