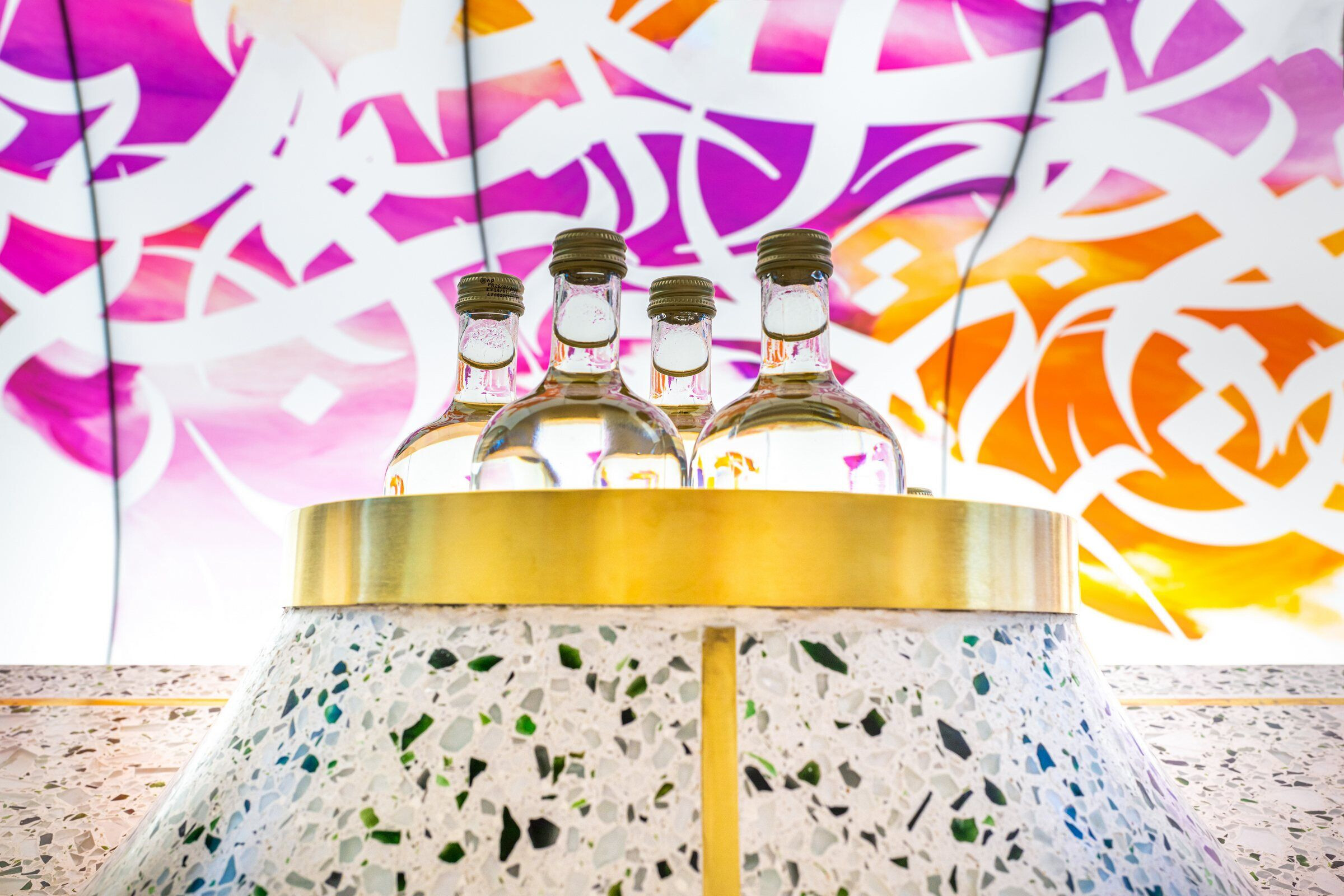CLIENT BRIEF
The brief was to develop a unique concept for the interior design and brand identity for the launch of ‘Grapes and Dates’ a new Emirati chain of healthysnack bar.
The interior space was a small gallery linked by a vaulted ceiling joined by two entrance doors, one to the inner food court and the other street-facing.
The client requested a modern design that would be different- something out of the box- fresh, fluid lookwith a visual reference to the Middle East.

The challenge was to create an interior that provides the maximum aesthetic impact in just 30 square metres while being an inviting and comfortable space for customers.
The design had to be functional to allow for fast, hygienic and efficient preparation and delivery to customers, with an aesthetic to the tribute to the region’s culture andheritage.
Located in the Last Exit- Khawaneej food mall, the design had to be immediately distinguishable from other neighbourhood eateries.

The brief was to create a flexible concept that could be adapted to other spaces regardless of their shape or size while always remaining true to the aesthetic look and feel of the flagship outlet and brand values. A design style that would look similar but not be identical.
As Grapes and Dates is a quality, health food concept bright, mouthwatering and enticing colours of purple, orange and green, the brand's colours were to be prominent in the interior design scheme.
The limited space in which to accommodate a kitchen/prep area separate from the public area added to the challengeposed by the client. The use of recyclable, eco-friendly, non- toxic, hygienic materials was also requested.
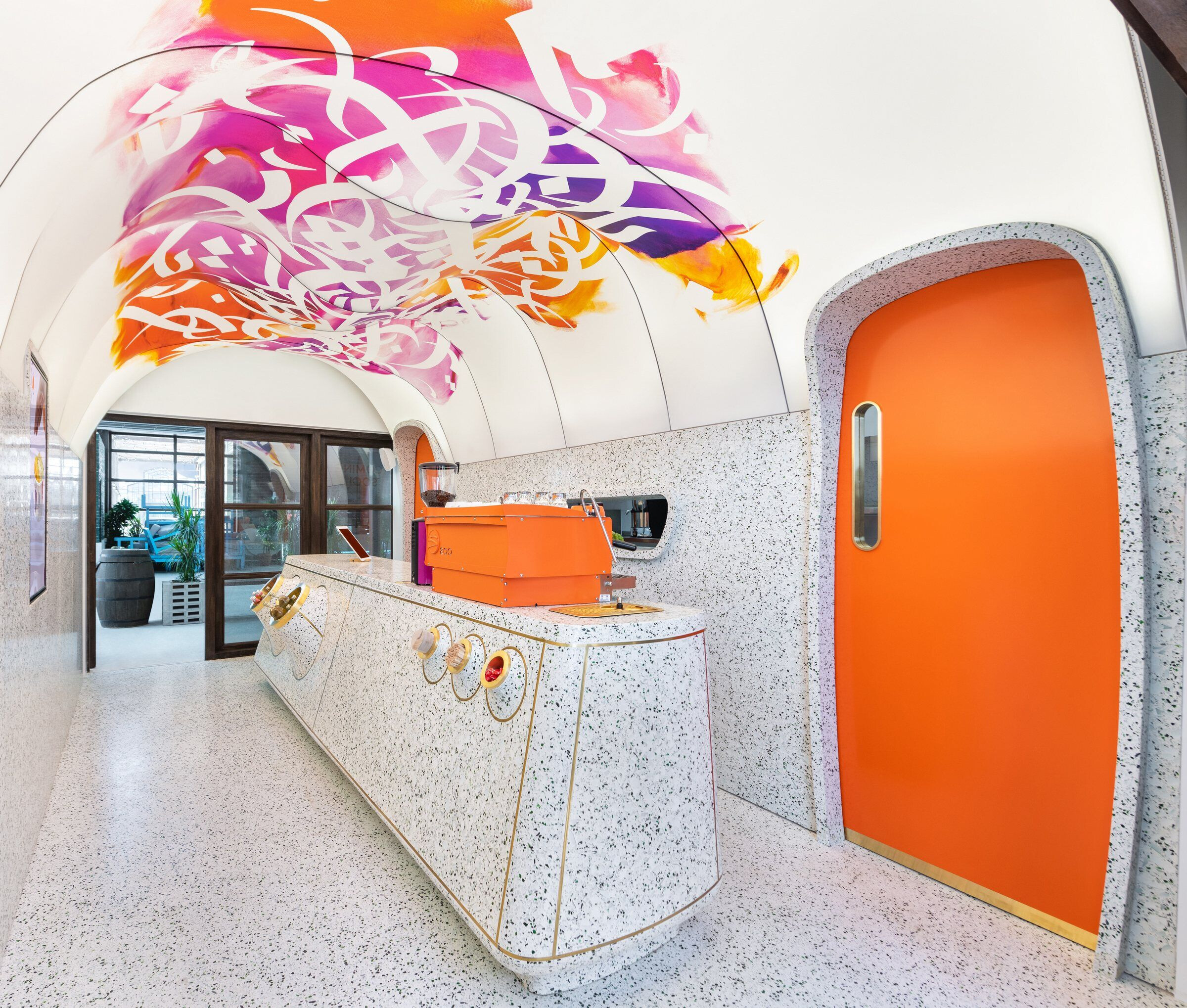
DESIGN AND SCOPE
Niucreated a fresh environment bathed in light with reference to the Middle East. A minimalist design to maximise the visual impact of the small 30-meter square vaulted space. A well-curated functional space, with much attention to detail and quality.
A minimalist approach focusing on only two primary materials: Terrazzo and a Barrisolstretch PVC ceiling.
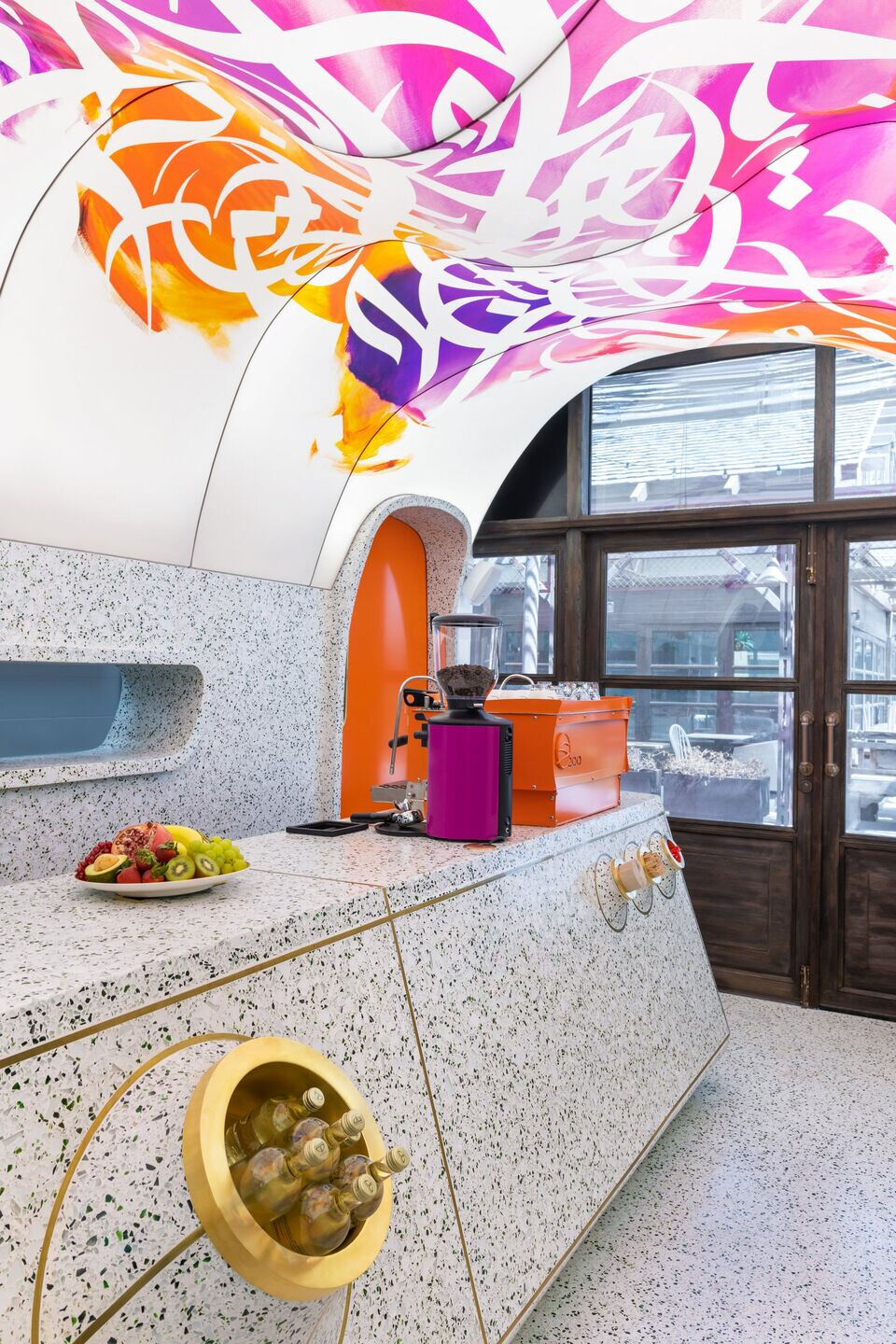
CONCEPT
The concept can be repeated for the upcoming branches. However, the design was conceived so that the concept will remain constant, but the shapes can vary.
The selection of a stretch ceiling will allow for different ceiling shapes to be lit and decorated in the same manner. The three brand colours can also be interchanged depending on the location. Different artists will be commissioned for each of the additional branches.
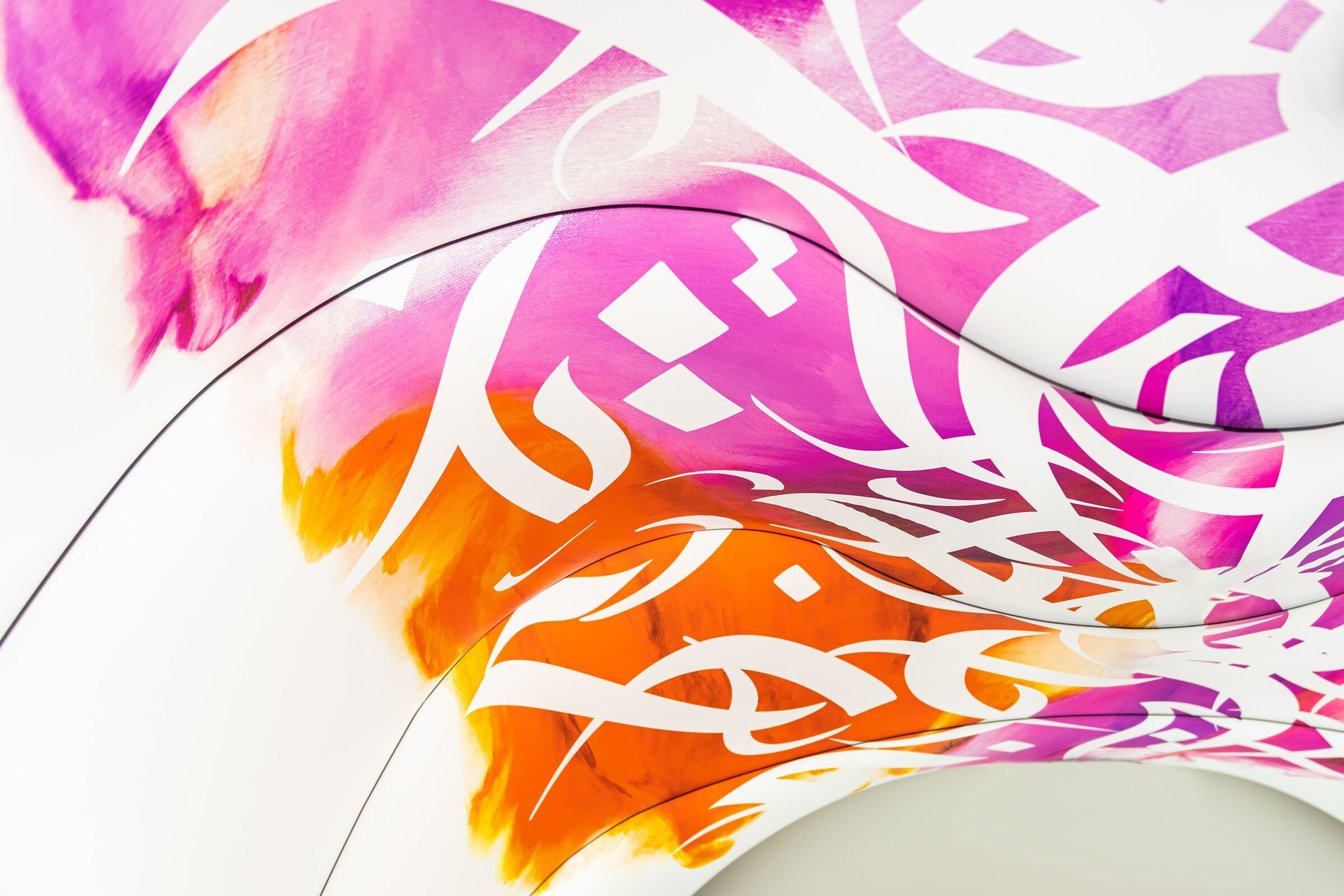
INSPIRATION
Partly Inspired by the small ice cream shops of southern Italy, the bold abstract use of Arabic calligraphy on the ceiling and upper walls adds a strong Arabian flavor.
The space was a classic gallery with two entrances and vaulted ceiling joined by two entrance doors, one to the inner food court and the other street-facing.
The interior design is a blend between the traditional (vaulted shape and traditional Terrazzo material) with a 1950's retro feel, highlighted by the curved corners of the
orange kitchen doors and the form of the food hatch between the kitchen and counter area.
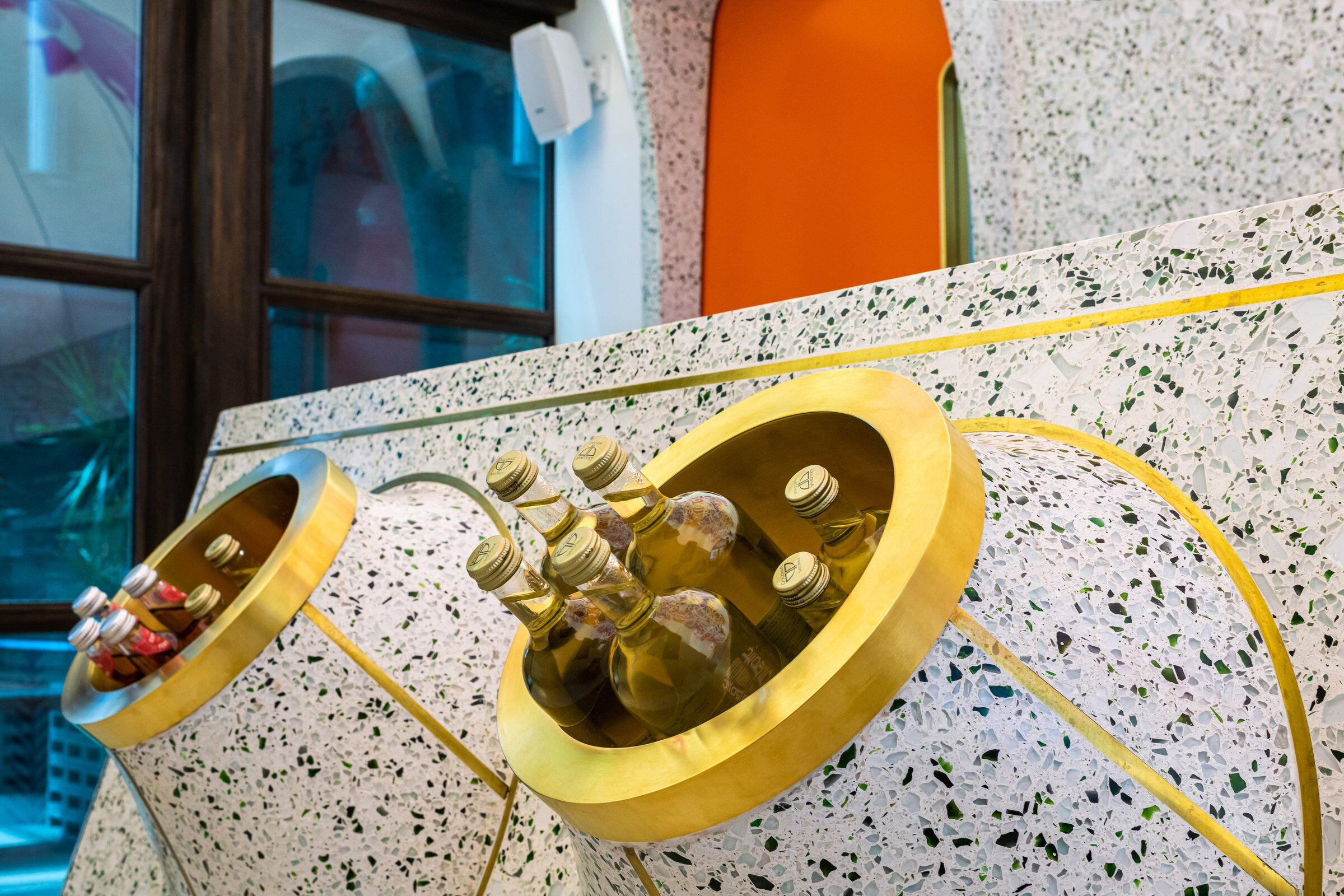
The ceiling and the sculptural counter provide the modern high-tech twist to the design.
The result is a futuristic environment- it’s almost like being on board a space-ship because there is no loose furniture and the enveloping shape, creates a unique and unusual experience. It's a precisely curated blend between something traditional and something futuristic.
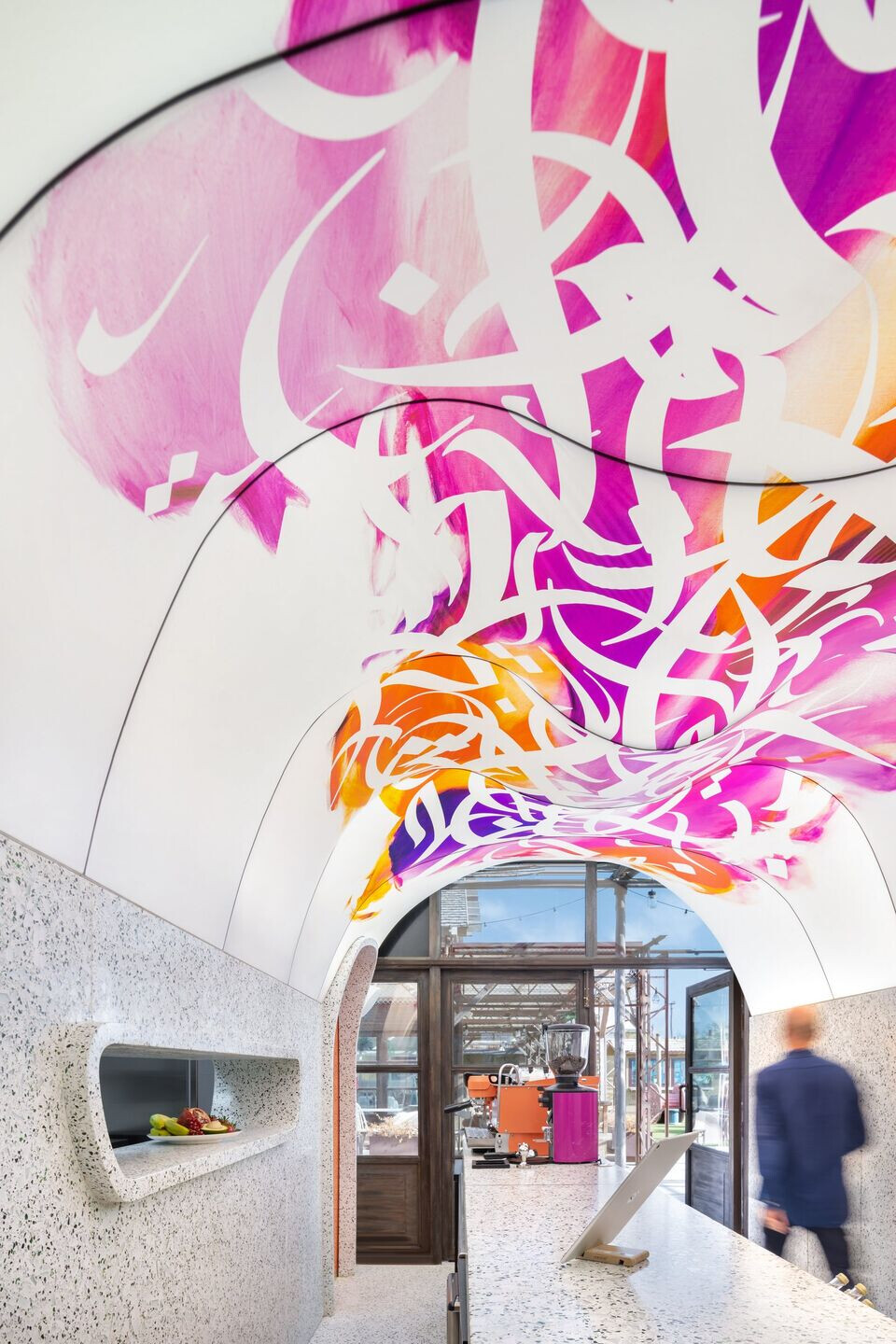
MATERIALS AND FINISHES
1-Terrazzo counter and walls
Seamless custom-designed composite Venetian Terrazzo emerald green counter with brass accents. Terrazzo was chosen due to its flexibility, durability and hygiene qualities. Terrazzo was used for the walls and flooring to create an uninterrupted unified look.
Terrazzo is a traditional Italian material. The decorative brass accents enhance the details and distinctive shapes of the sculptural main counter.

2-Ceiling
Barrisol
The multi-functional dramatic ceiling provides, cover, decoration and light.
The stretch Barrisol 3-D vaulted, organic PVC ceiling is printed with artwork by Italian artist Carla Asqini and calligraphy by Emirati artist Diaa Allam. The collaboration also demonstrated the multi-national approach to this project.
The dramatic use of bright purple and orange on the ceiling cum light fixture creates a vibrant, uplifting and energized atmosphere.
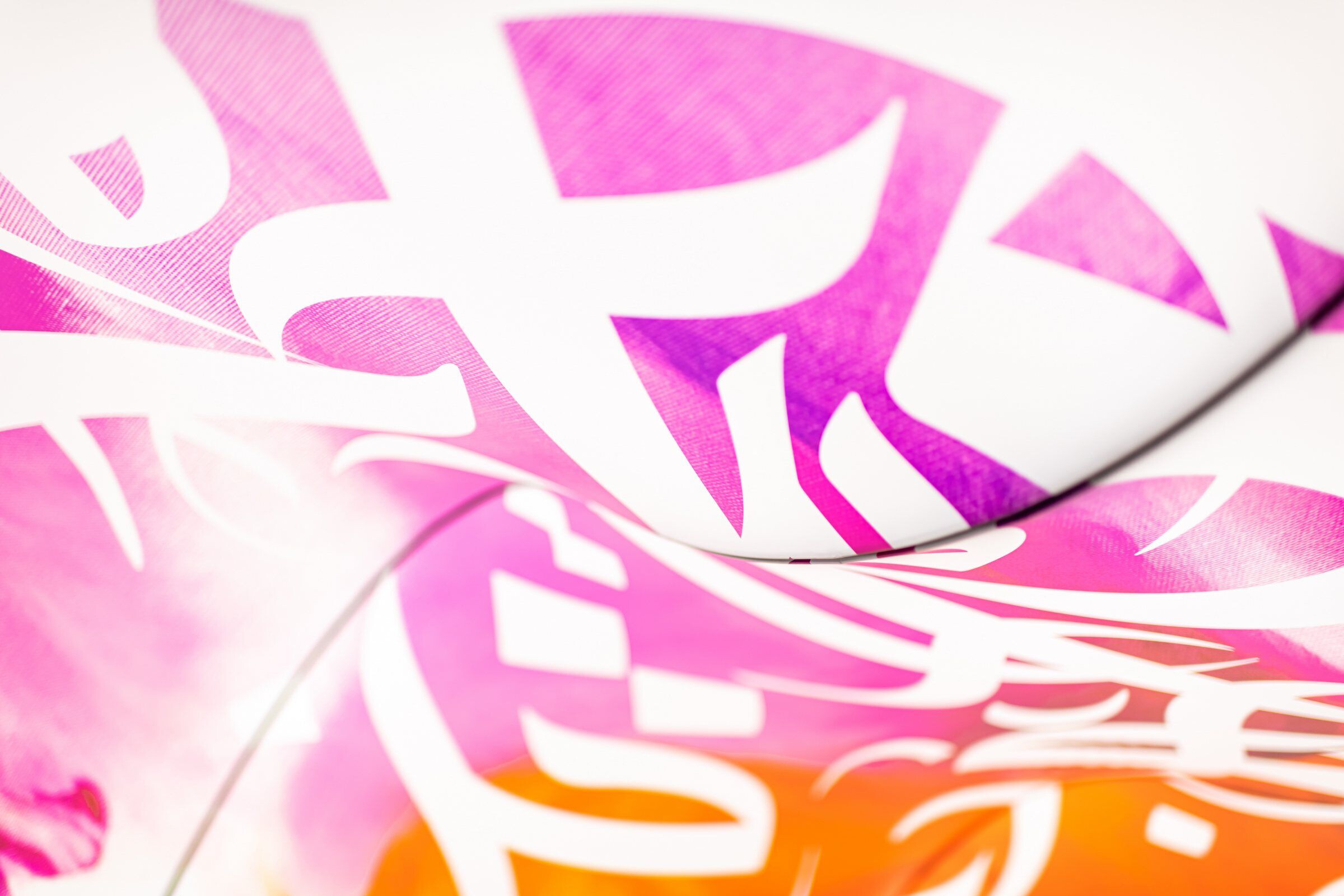
Using a single light source, we created an impactful functional yet powerfully illuminating LED light fixture incorporated in a Barrisol backlit stretch ceiling.
Designed in Dubai and Manufactured in France, the environmentally friendly non- toxic ceiling fixture is non-flammable in compliance with health and safety regulations. It is also 100 per cent recyclable. The material also enjoys positive acoustic properties which means that the light fixture will be able to play a role in optimising the absorption of sound, especially during peak times.
As space is being used as a food and beverage outlet, we selected the waterproof PVC stretch ceiling as it can be easily washed to maintain hygiene standards.

The light-weight PVC lighting solution is supported on invisible wall brackets and features electroluminescent diodes (LED) to create a homogenous diffusion of subdued light. The LEDs are discreetly installed at the back of the structure.
LED’s were selected due to their low level of electrical consumption, extended lifespan, compactness and adaptability. The LED ceiling lighting features provide a seamless atmospheric light solution that ensures a continuous uniform flow of light.
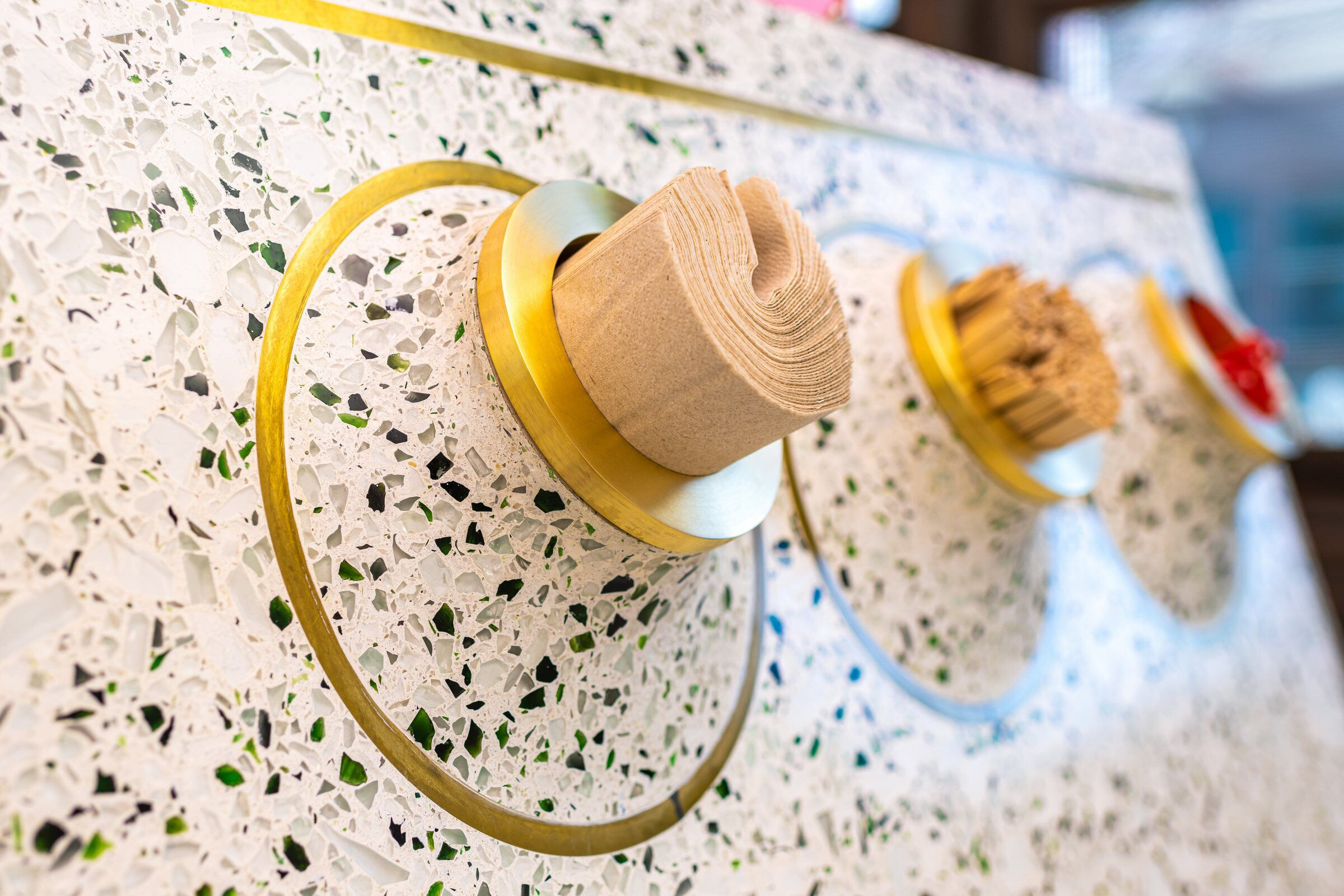
The barrel-like vaulted ceiling is a classic vaulted space, which has been illuminated without the use of a single spotlight. Which is unusual for a commercial space
As a result, the ceiling is especially effective at night not just as a source of lighting, but as it looks very dramatic and attracts customers like a beacon, thereby complementing to the after-dark curb appeal of the stylish eatery.
Nui's unique statement lighting installation provides an excellent low-cost, energy-saving, environmentally friendly light source as well as the additional benefits of acoustic absorption, decoration, art, and radiates an element of drama.

