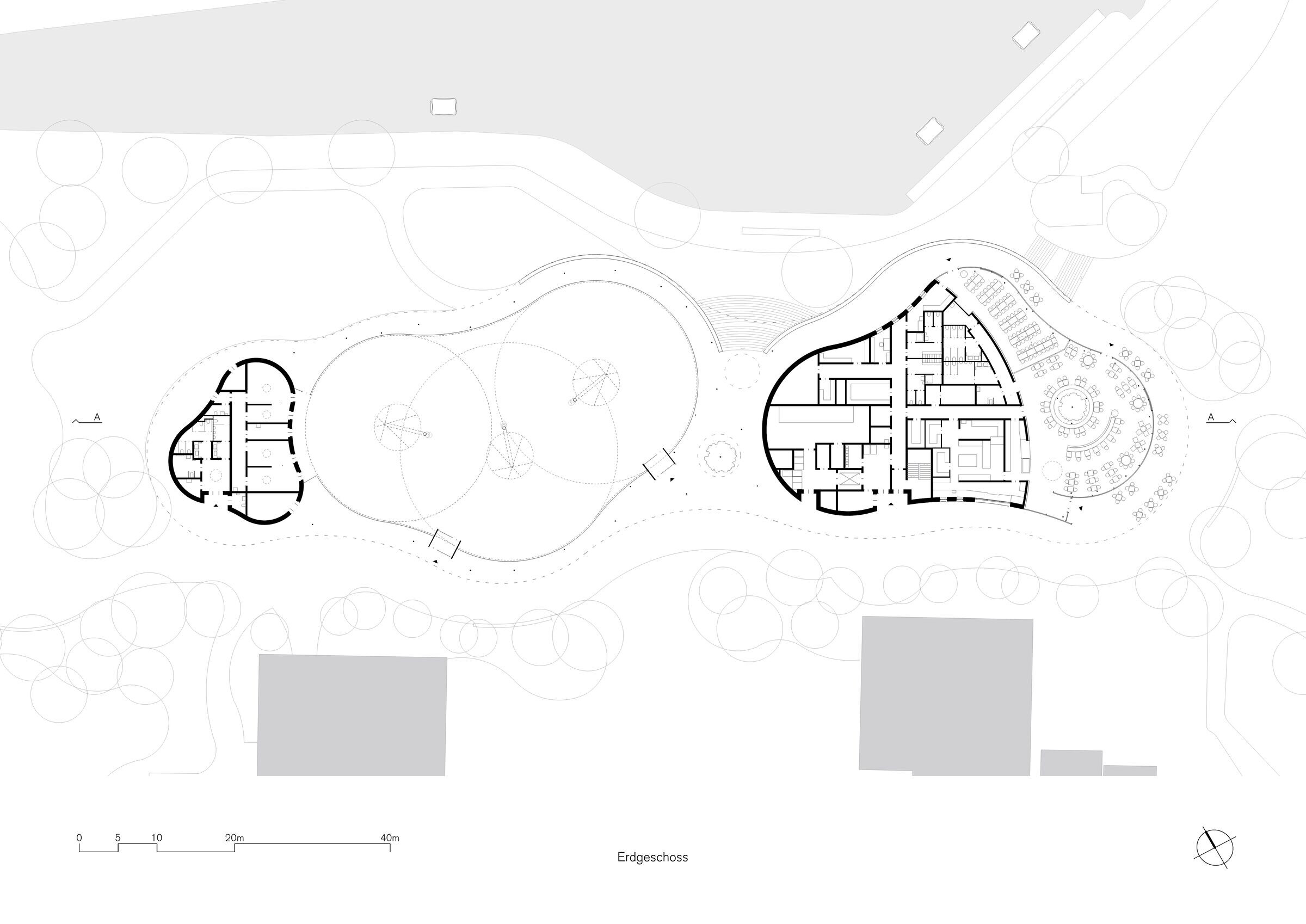One of the special qualities of Luisenpark is that the landscape elements allow the
structural elements to recede into the background. Therefore, in our design, the new
buildings were not developed as buildings in the classical sense, but as organically
shaped, single-story pavilions that are framed by the surrounding park.
An elegantly curved roof structure resting on filigree supports covers the floor-to-
ceiling glazed interiors, creating a flowing transition between interior and exterio space. Finely shining, dark green glazed ceramic elements enclose the adjoining roomzones. The flat silhouette of the slender roof edge slides under the overhanging branches of the trees. Circumferential canopies offer park visitors protection from sun and rain.
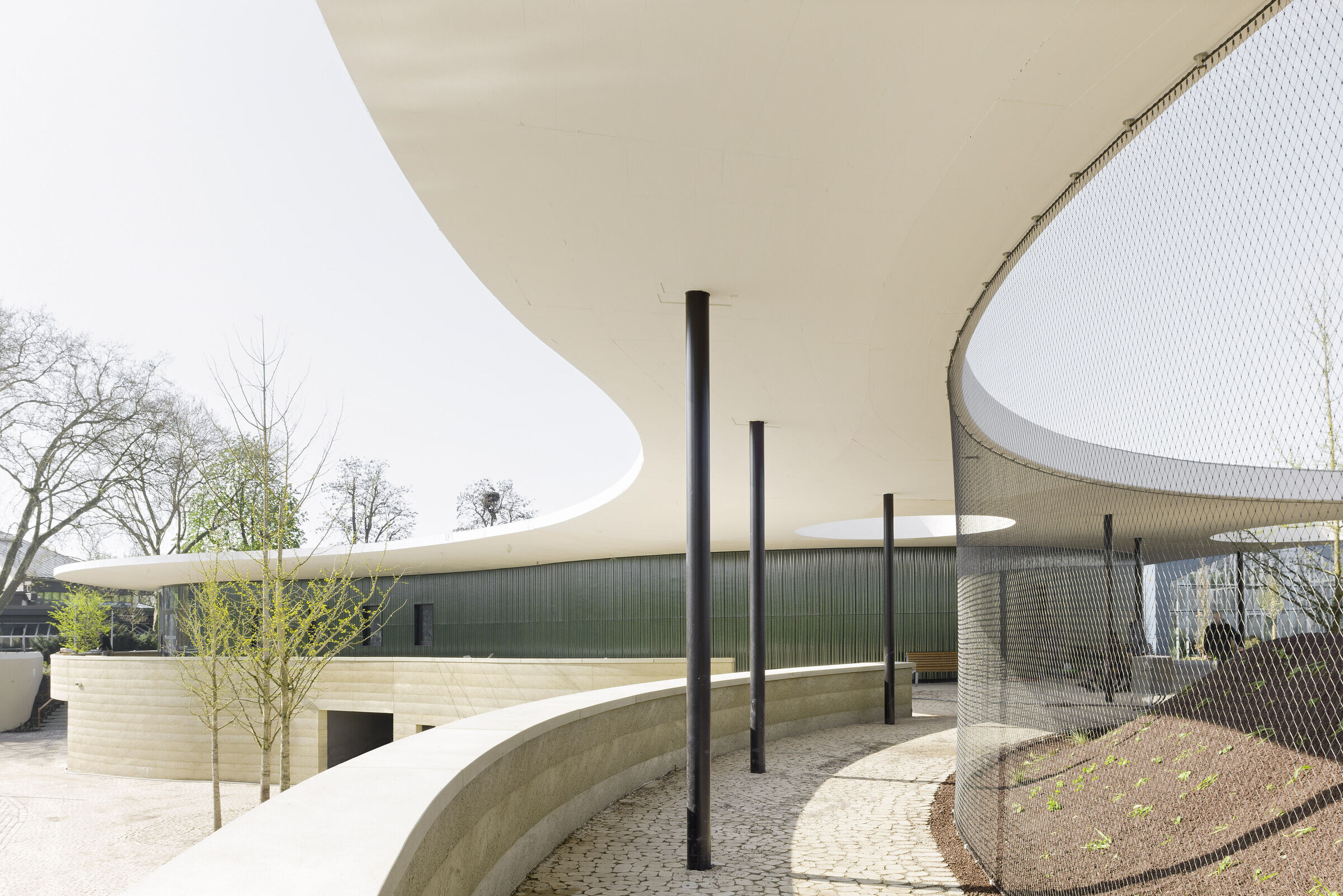
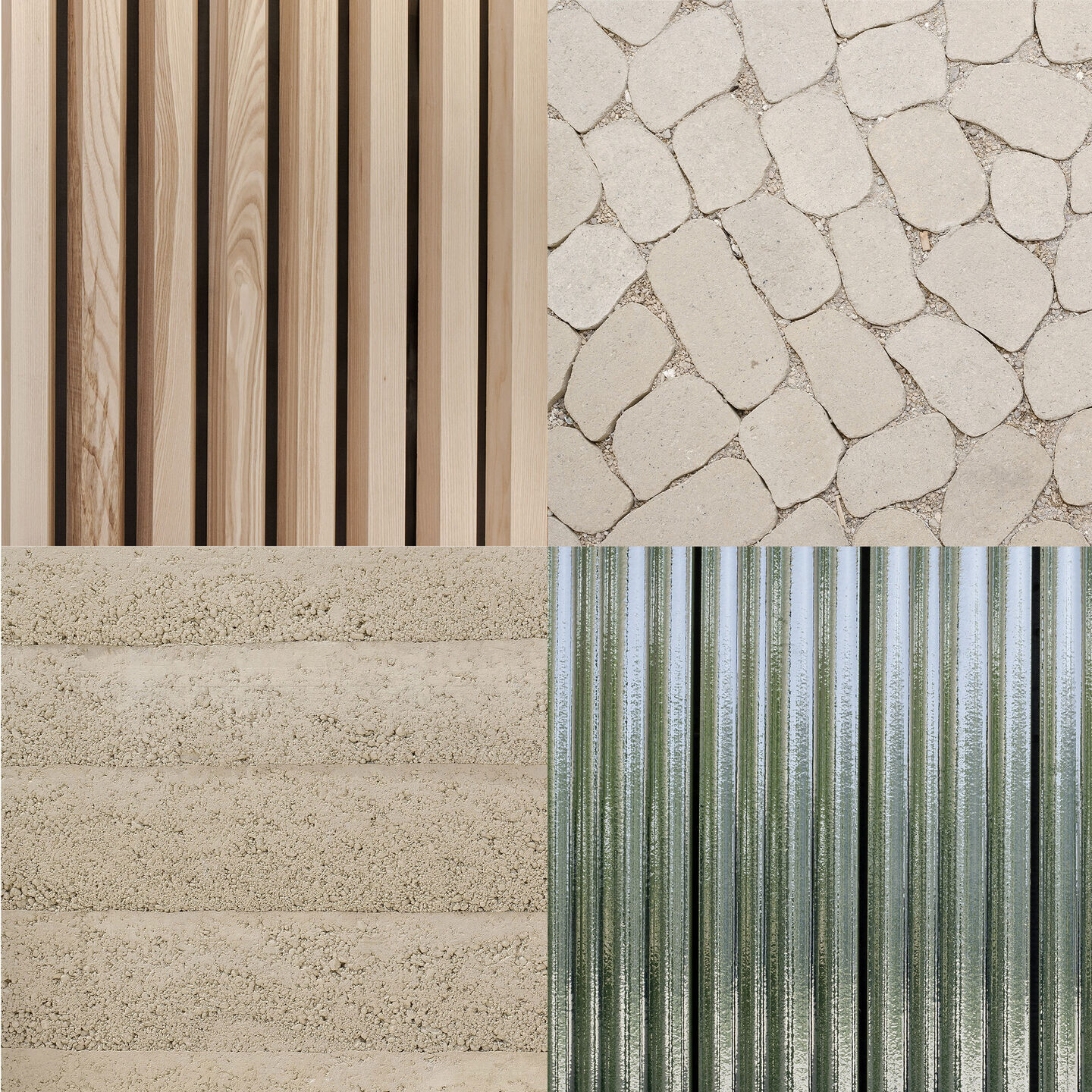
The curved roof structure, which is about 120 meters long and up to 30 meters wide,
connects the many functional areas of the building. At its south end, the new park
restaurant formulates an inviting gesture for arriving visitors. The dining area is framed by a curved glass façade and looks out over the adjacent Kutzerweiher pond. Large sliding doors allow the restaurant to be extended under the cantilevered canopy during the summer months.
Adjacent to the north of the restaurant is a walk-in free-flight aviary, for which a 1,300 m2 opening was cut into the roof pane. The aviary is covered by an 18-meter high cable net construction supported by 3 pylons. The visitors' path through the aviary leads through a modeled landscape with a watercourse and two ponds. The stable and care building occupies the northern end of the roof.
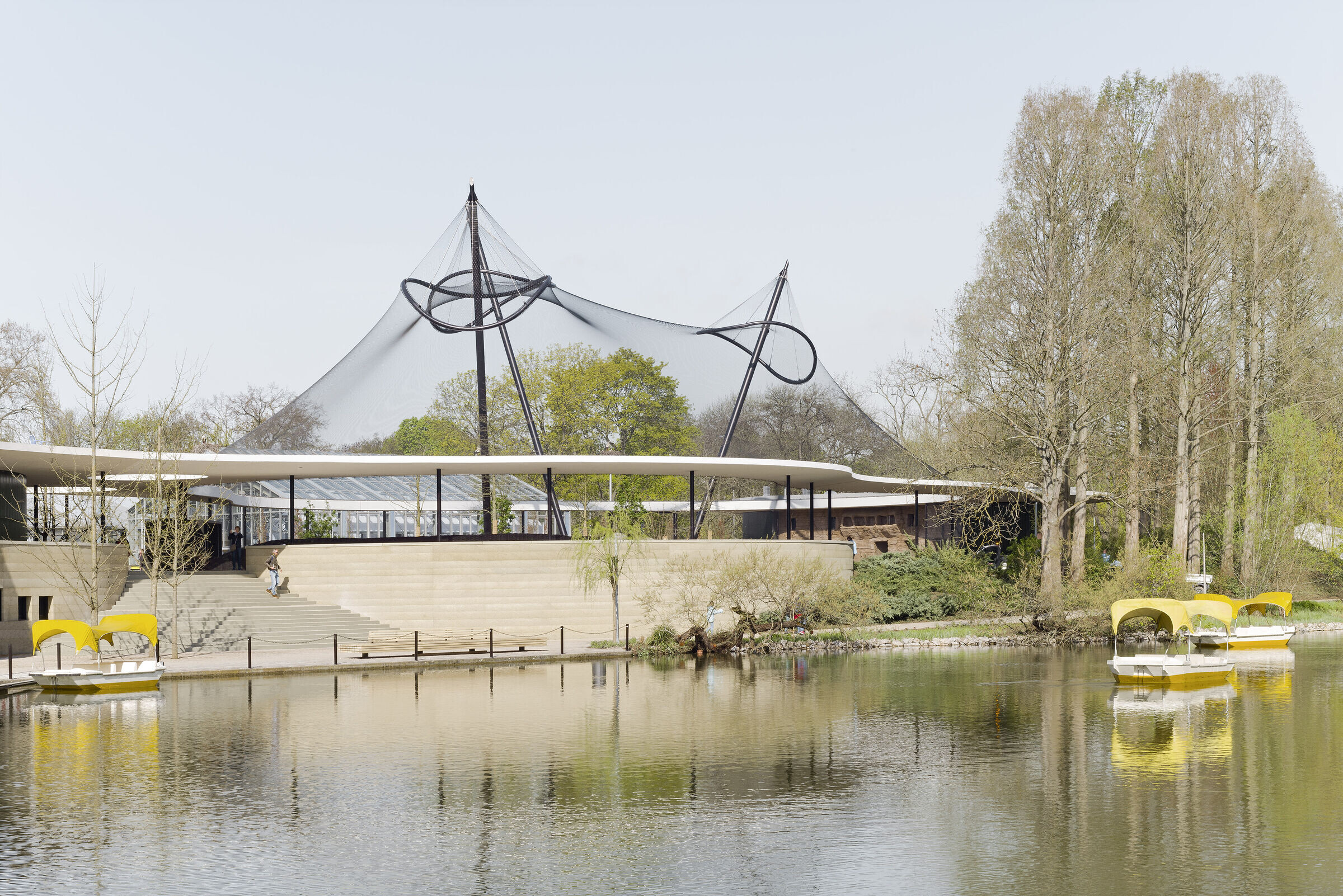
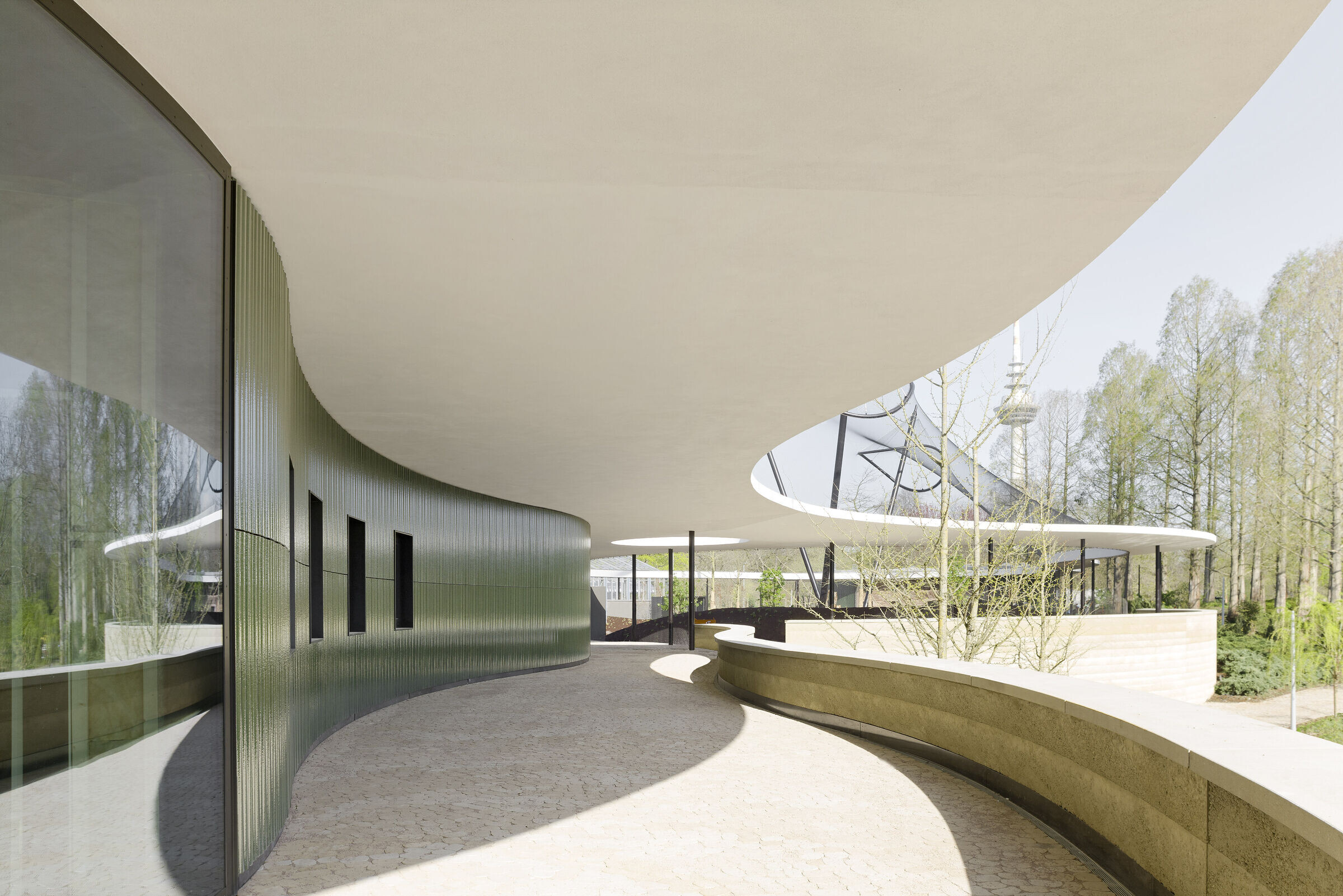
Slightly set off from the main roof, a 580 m2 penguin installation was realized, whose contour also follows a dynamically curved design language. The landscape here was modeled by a mixture of real granite and artificial rock. A pool with a capacity of 250 m3 was created for the penguins so that they can be observed above and below water.
The drop in elevation to the Kutzerweiher, four meters below, was intercepted by a
rammed concrete wall that follows the shore of the pond with a soft curve. Due to its
porosity and the clearly visible layers of the stamped concrete placed in layers, it is
reminiscent of the sediment layers of a quarry. The wall thus transforms from a
structural to a landscape element.
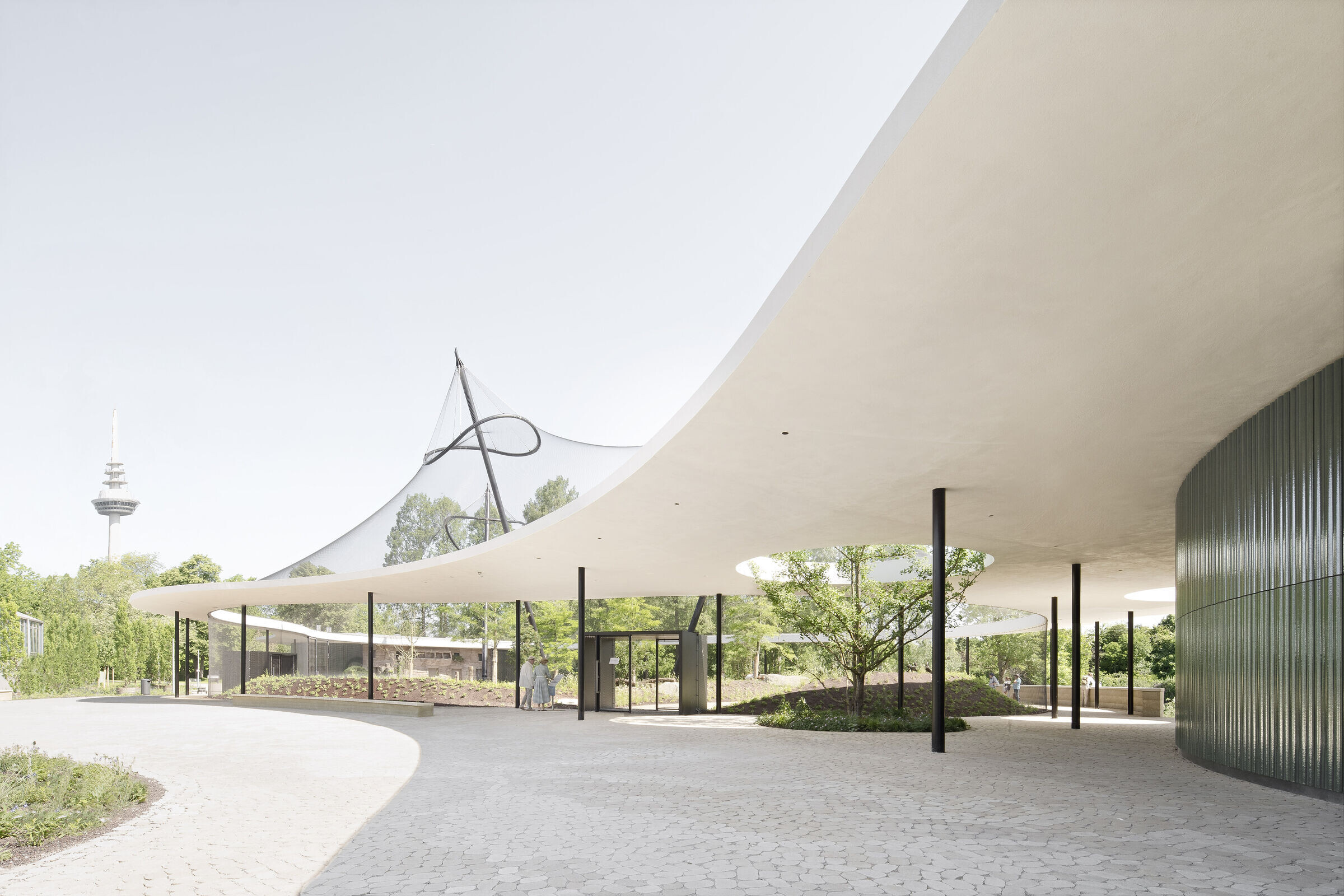
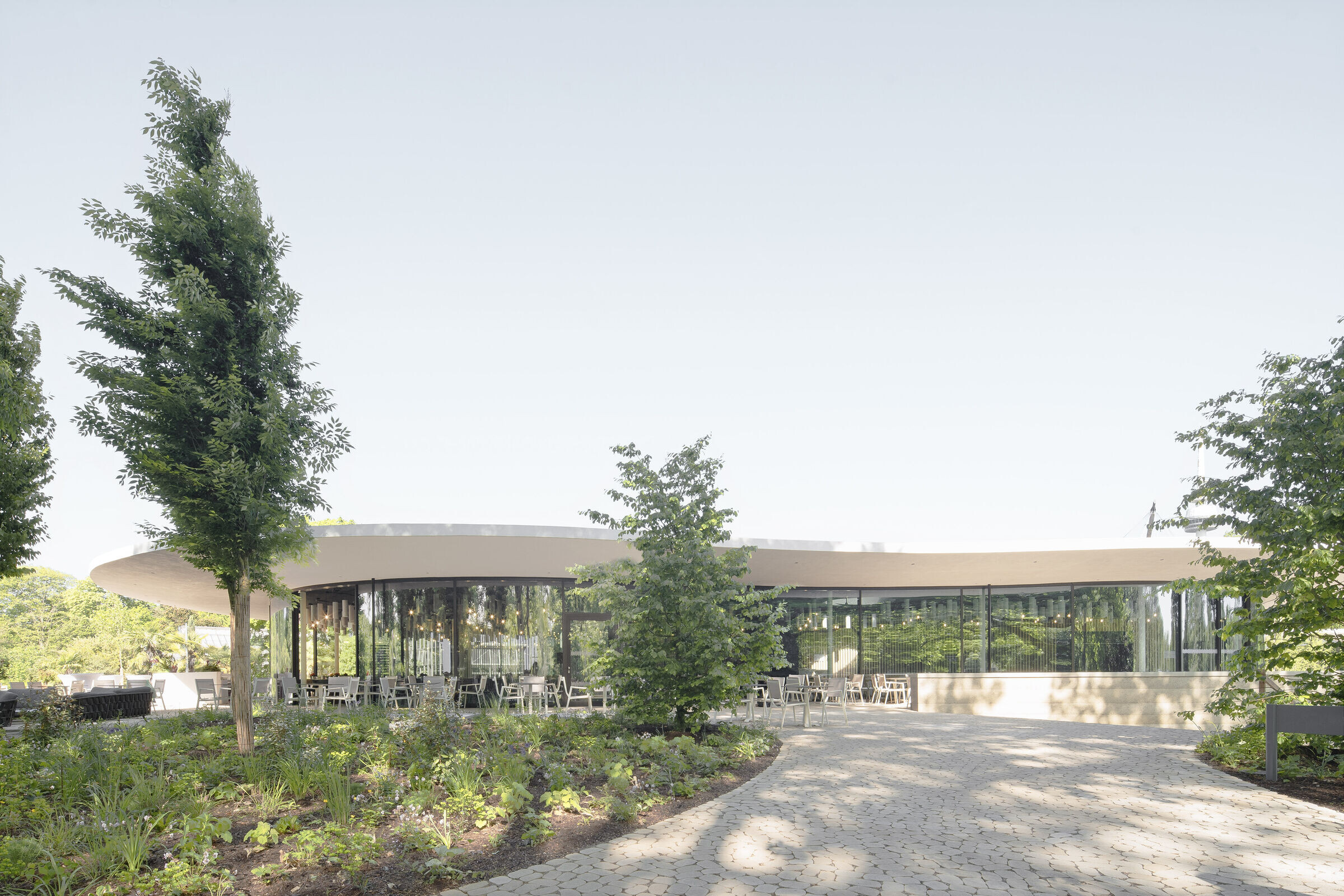
Through a deep cut in the stamped concrete wall, visitors enter the polygonal
underwater world from the shore of the pond. The sand-colored screed here was
deliberately only sanded, the walls were given a slightly glimmering scratch coat, and the ceiling was painted in a midnight blue color. This creates a mineral-influenced, contemplative place, where fish from all continents are displayed in 21 aquarium tanks.
The implementation of the amoeba-like family of buildings has given the Luisenpark a new and unmistakable face with an identity-creating ensemble effect for the Federal Horticultural Show BUGA 2023. In a 2nd construction phase, the Green School and the Leisure House are to extend this family of buildings.
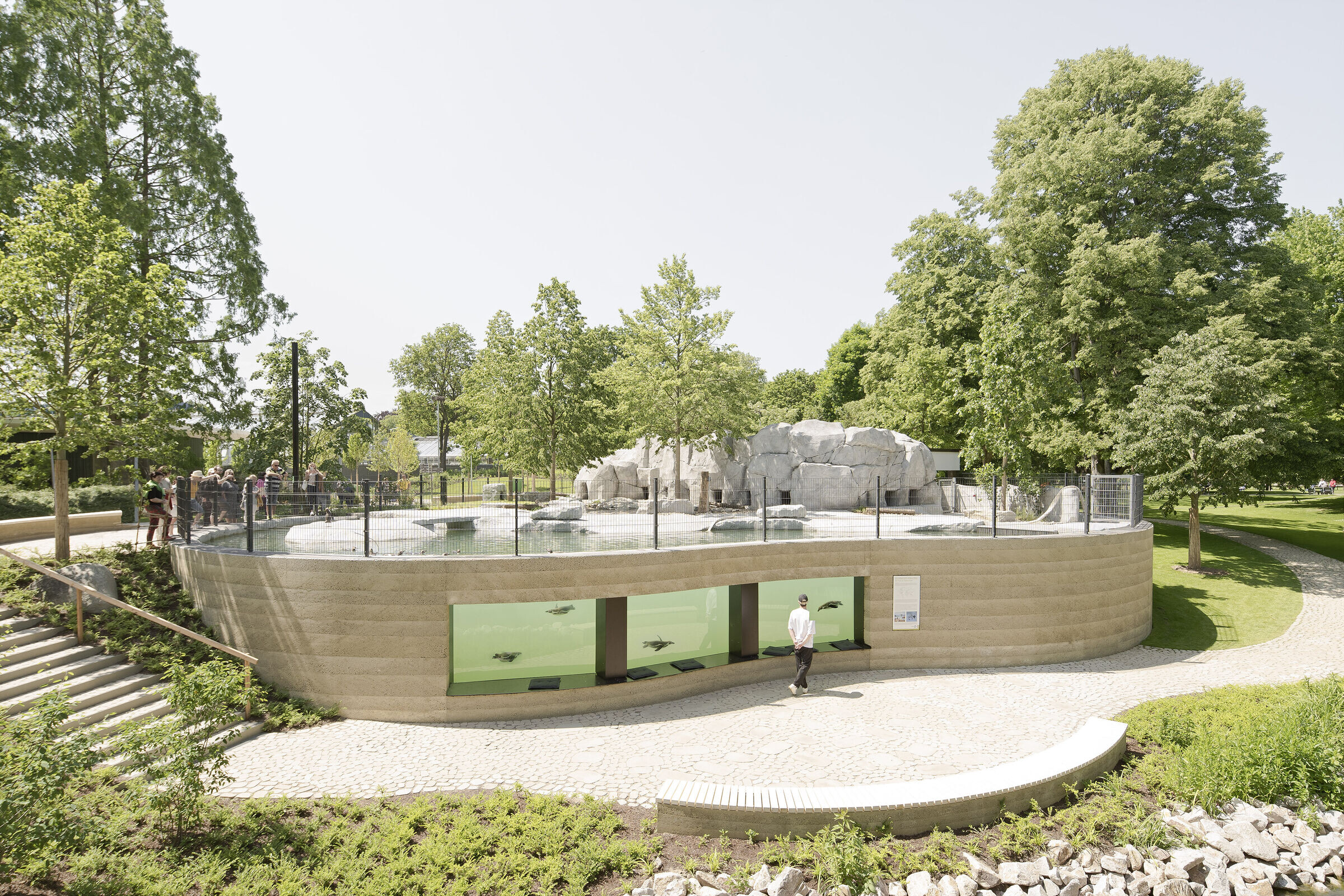
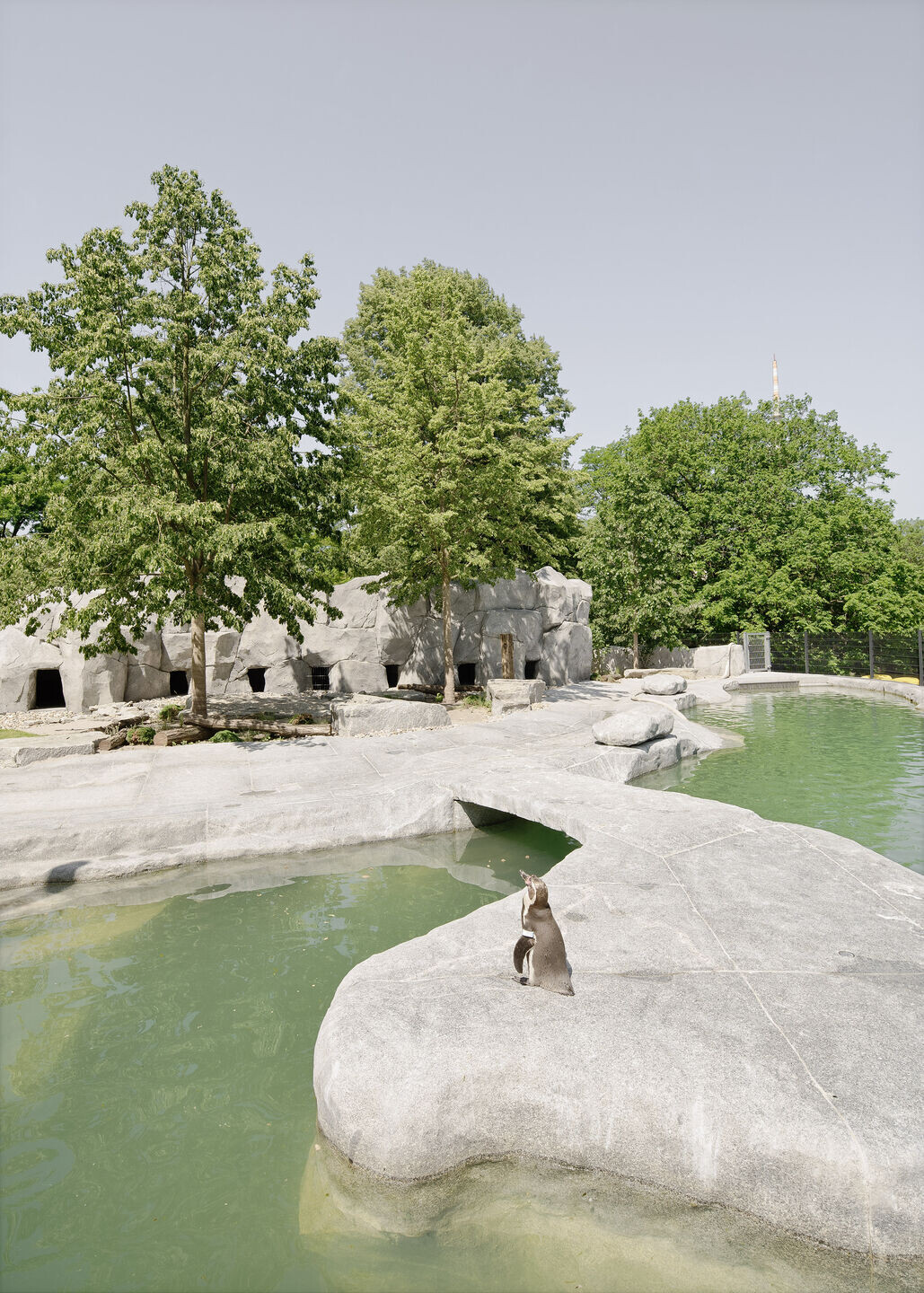
Team:
Bez + Kock Architekten: Architects
Muller Bbm Gmbh: Building acoustics
Raible + Partner: Consultants
Henne & Walter: Consultants
wh-p Ingenieure: Engineers
Brigida González: Photographer

