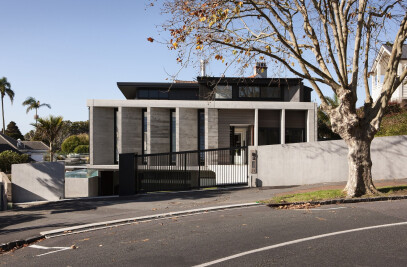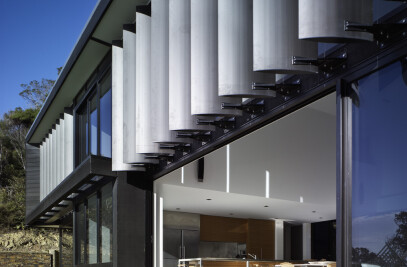The site is located at the end of a right-of-way in a Remuera subdivision, with spectacular views of Hobson Bay to the North East.
The concept was to place a series of horizontal planes at varying levels, from the entry courtyard diagonally across the site towards the water view. Vertical planes of pre-cast concrete, stone and glass were used each with a distinct purpose.
The pre-cast panels were used to enclose the outer faces of the ‘L’ shaped plan, ensuring privacy, enclosure and providing a structural surround for the inner workings and functionality of the house. The stone elements frame the view and the glass is used to break the corners of the volumes in order to direct movement diagonally through the structure toward the pool to the sea.
The void in the central living area created a dramatic entry and served to divide the two bedroom wings. The diagonal axis from the structural glass entry to the pool and harbour beyond was framed by two stone clad ‘fins’ – one of which also housed the outdoor fireplace.
Material Used:
1. Precast concrete
2. Indian sandstone

































