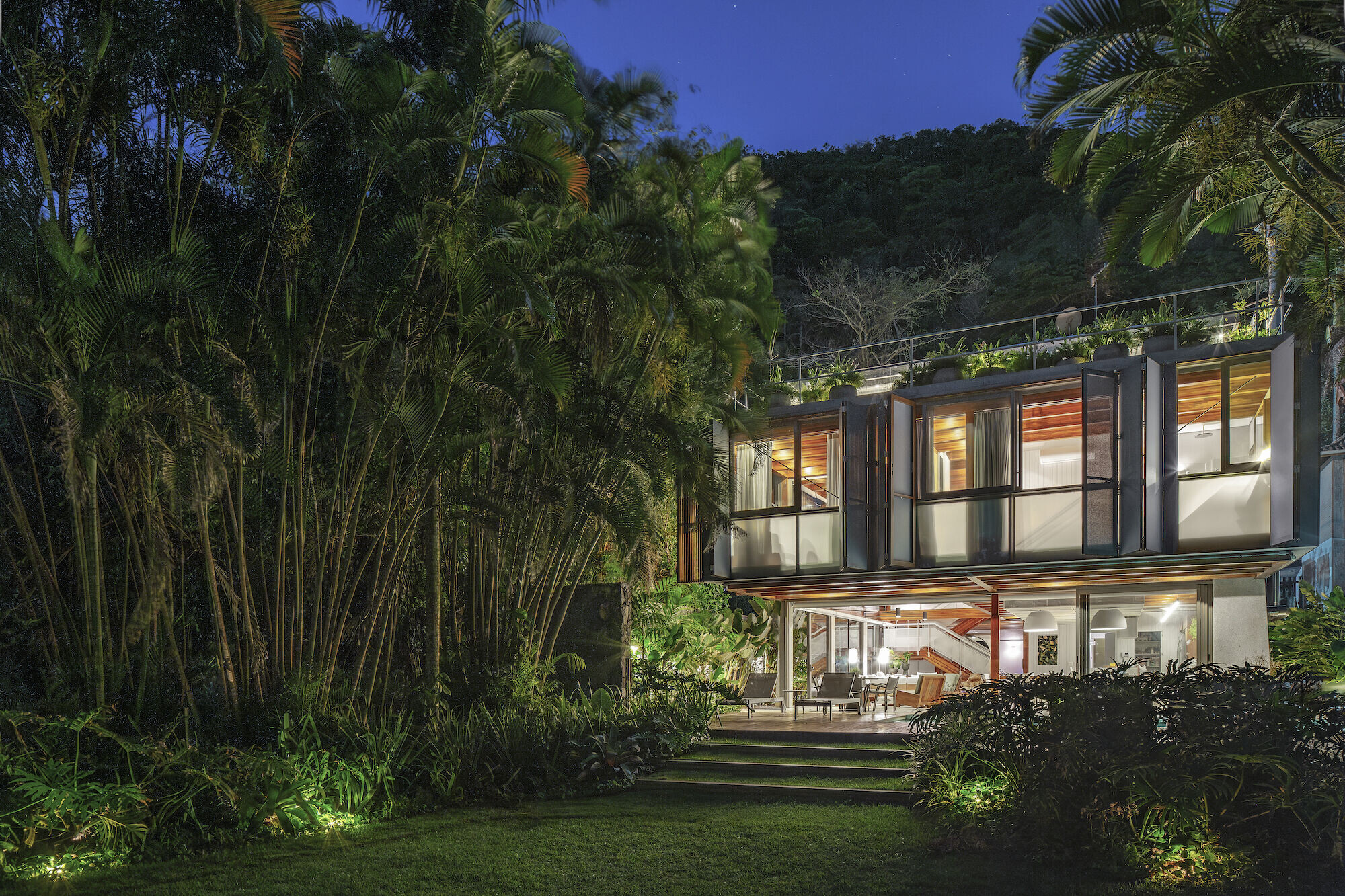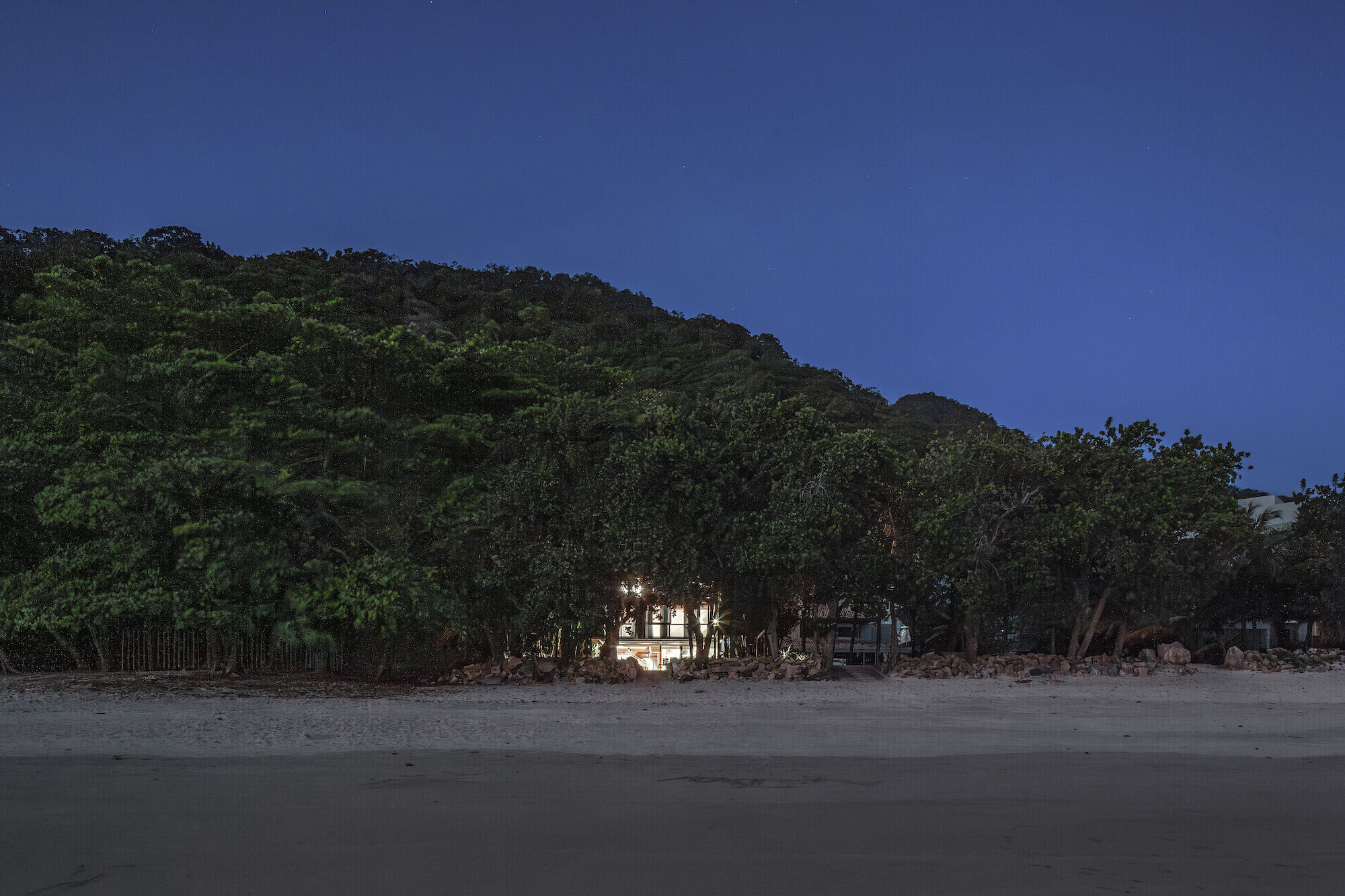The Guaecá House, located at the edge of Guaecá beach in São Sebastião, on the north coast of São Paulo, was designed to accommodate two distinct yet interconnected residences: a rental unit and a main summer home for the family. The project sought to seamlessly integrate these two functions within a single built volume while leveraging the natural topography to create independent accesses. Additionally, the house was conceived to maximize natural lighting, ventilation, and sustainability, employing prefabricated elements to enhance construction effi ciency and reduce environmental impact.
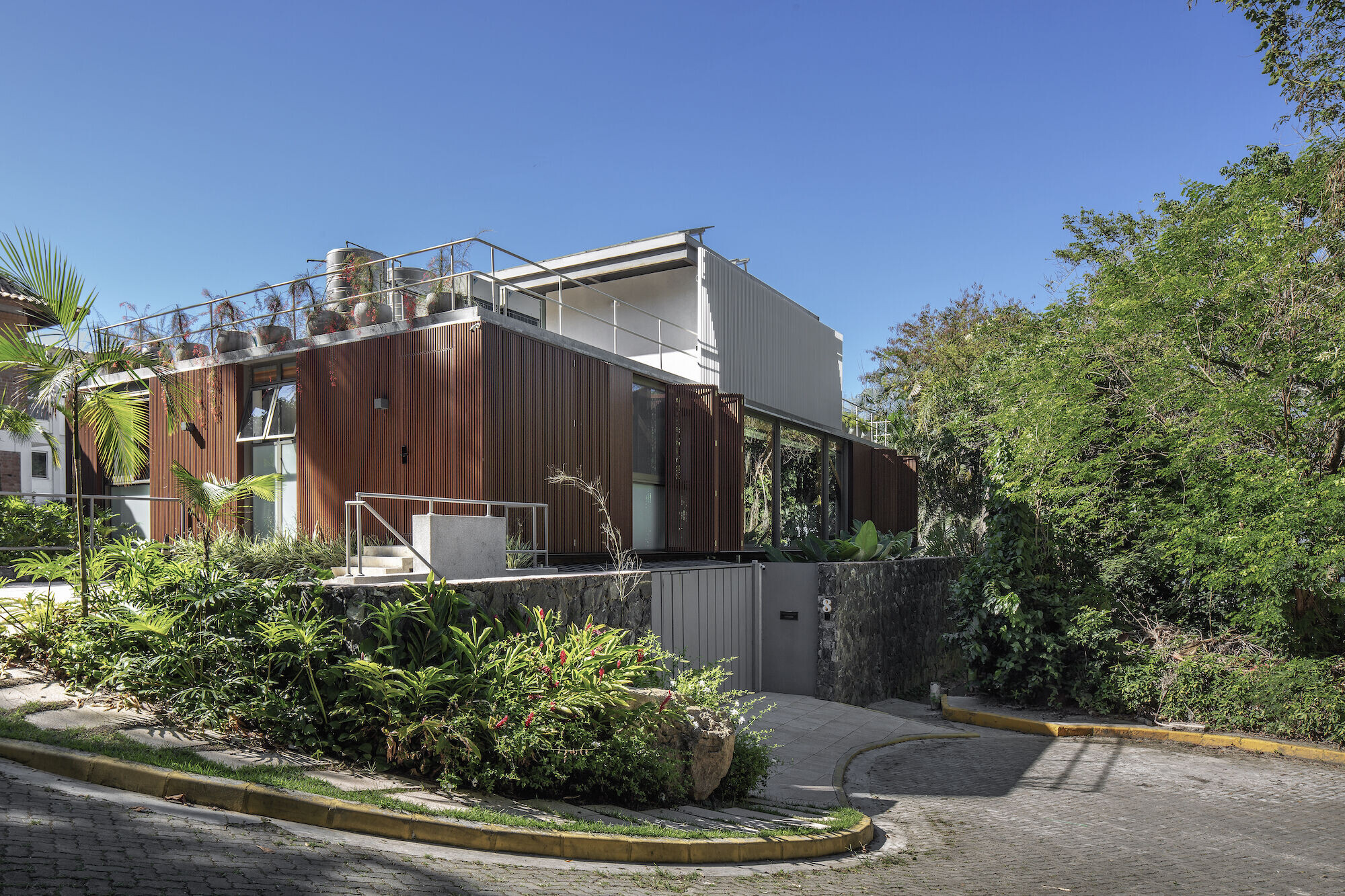
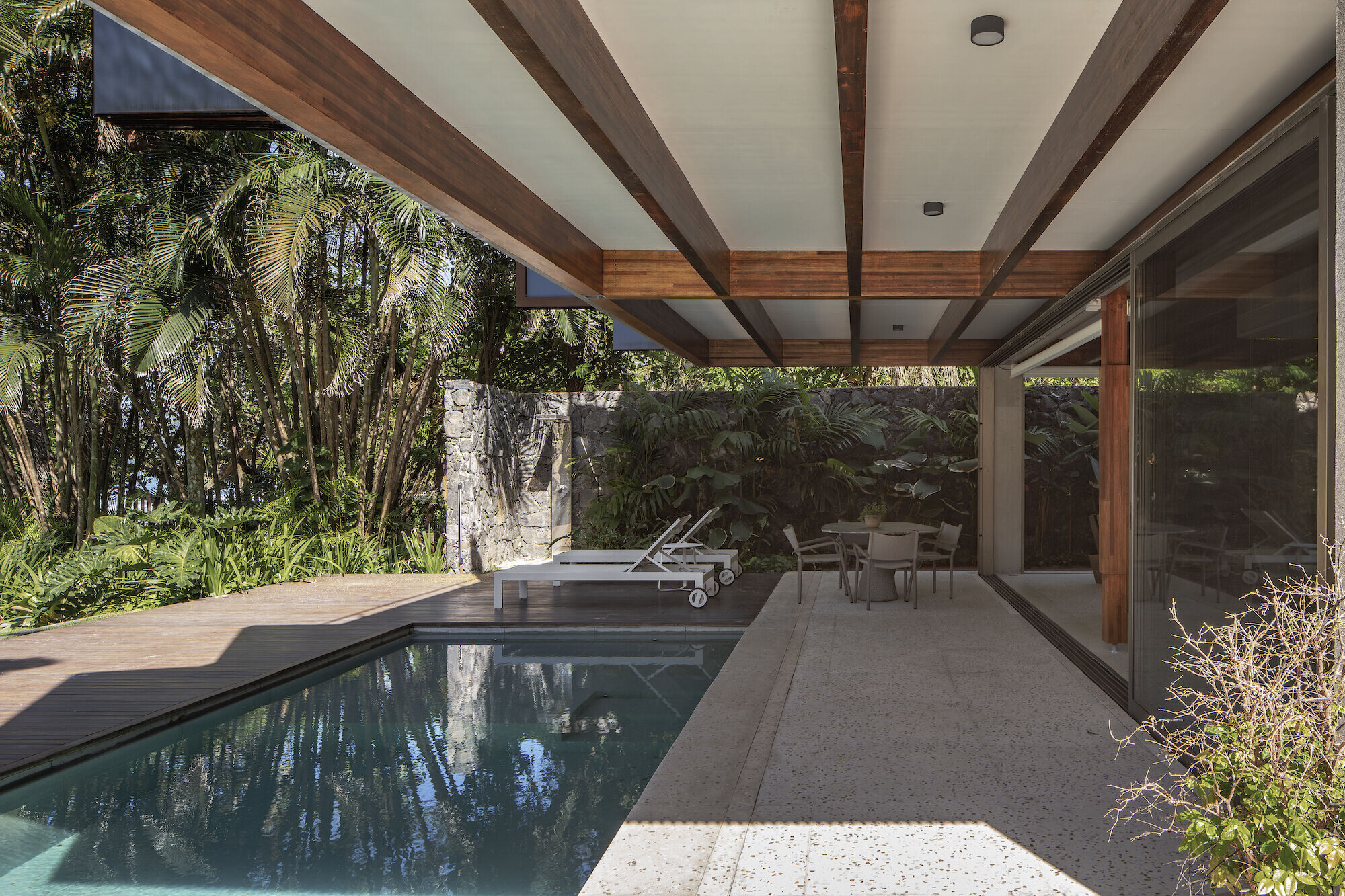
A key challenge was designing a structure that preserved a cohesive architectural identity while serving two independent living spaces. The constrained legal plot size demanded an optimized layout that balanced functionality and openness. Moreover, the project aimed to minimize its visual impact on the landscape, as the site previously housed a small prefabricated wooden home. To address these factors, a lightweight, modular construction system was implemented, blending harmoniously with the surrounding vegetation and seafront. The use of prefabricated glued laminated wood (glulam) introduced structural challenges, requiring precise engineering solutions such as wooden bracings and steel cables to ensure stability while maintaining open-plan interiors.
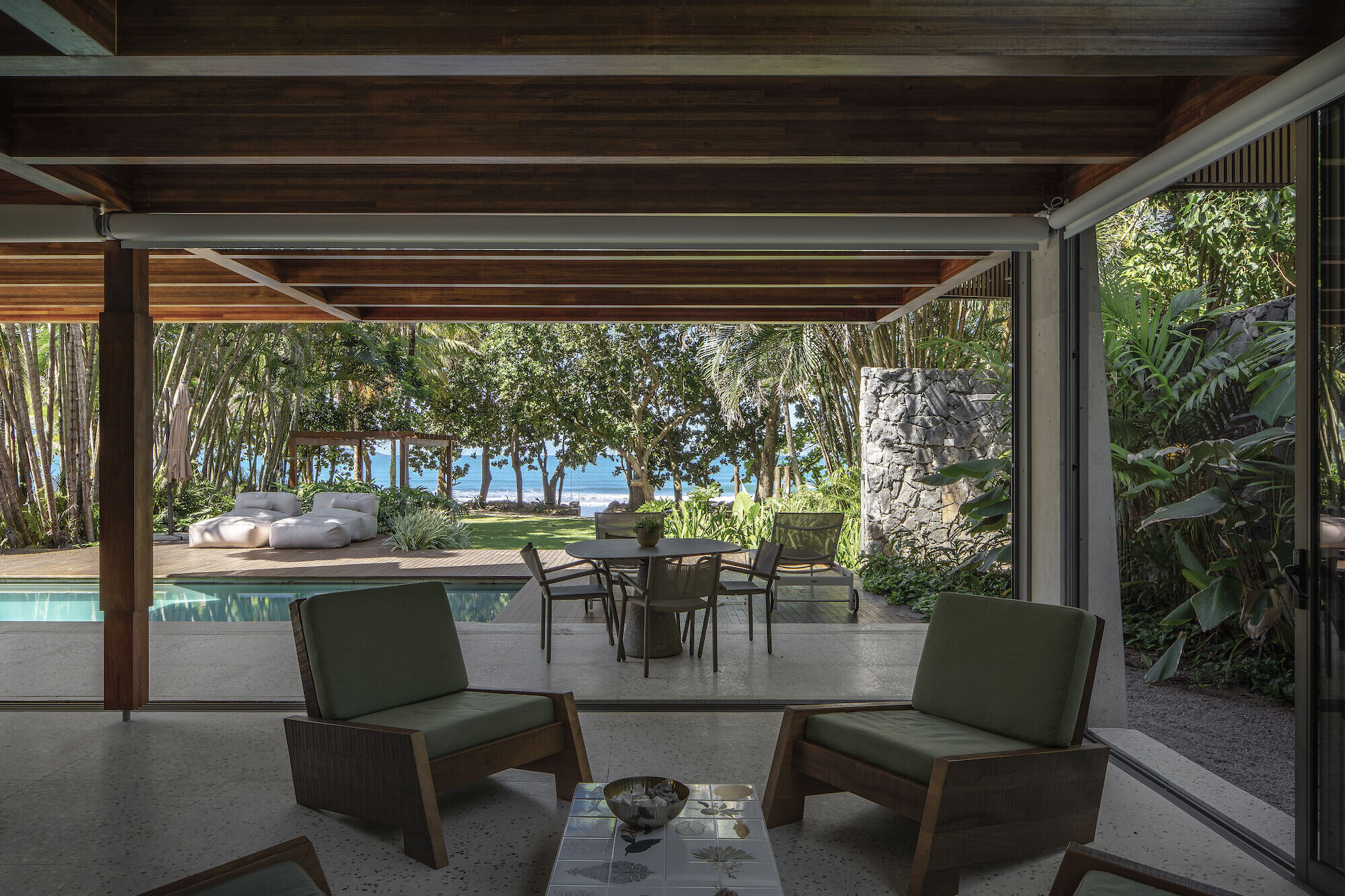
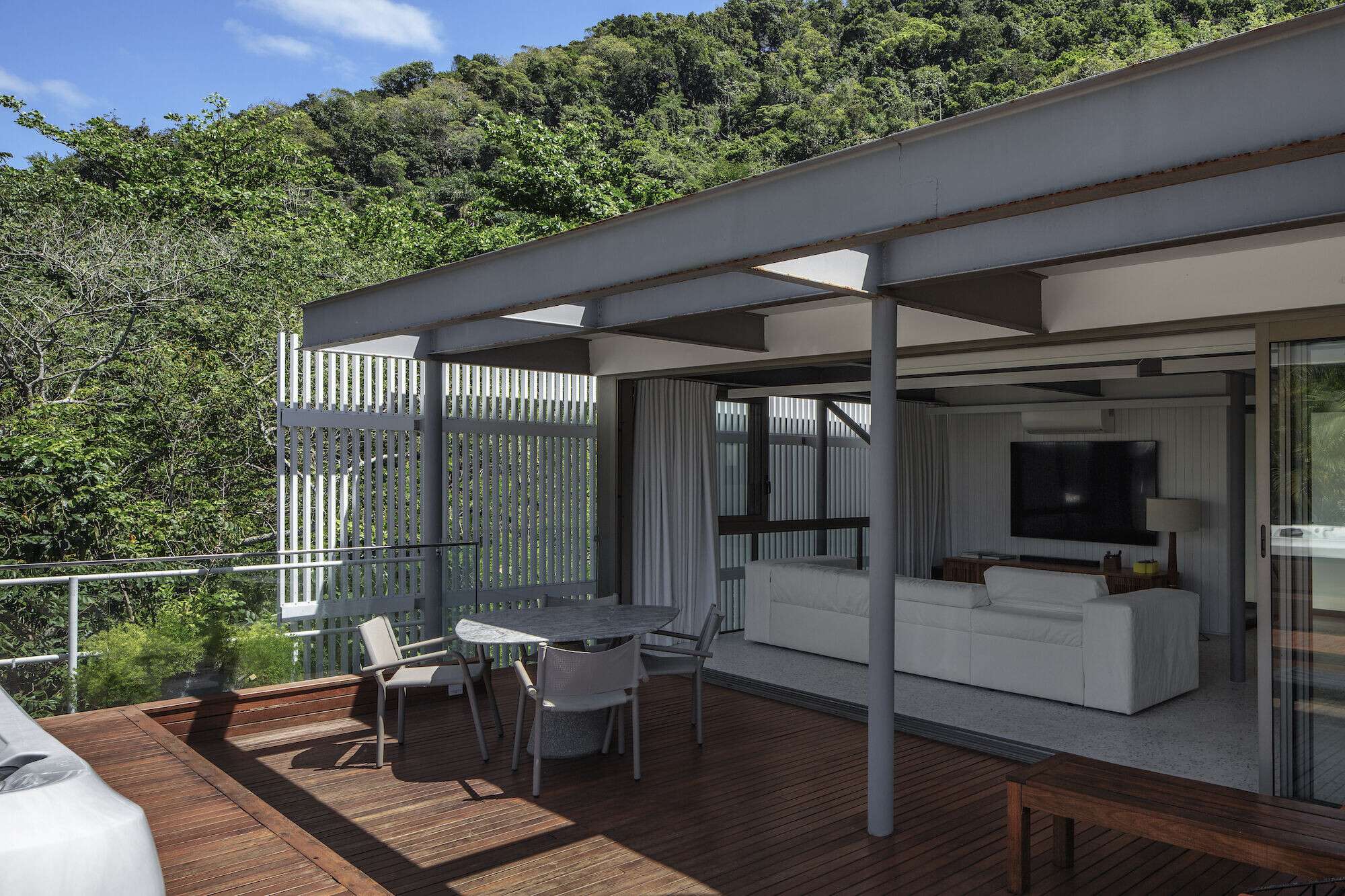
The material selection played a crucial role in reinforcing the project's sustainability, durability, and aesthetic integration with the coastal environment. The fi rst-fl oor structure was built using certifi ed glued laminated eucalyptus wood (glulam), chosen for its high mechanical resistance, sustainable sourcing, and local availability. Prefabrication allowed for material effi ciency and minimized construction waste. Complementing this structure, terrazzo fl ooring was selected for its durability, ease of maintenance, and refi ned aesthetic, harmonizing with the natural tones of the house.

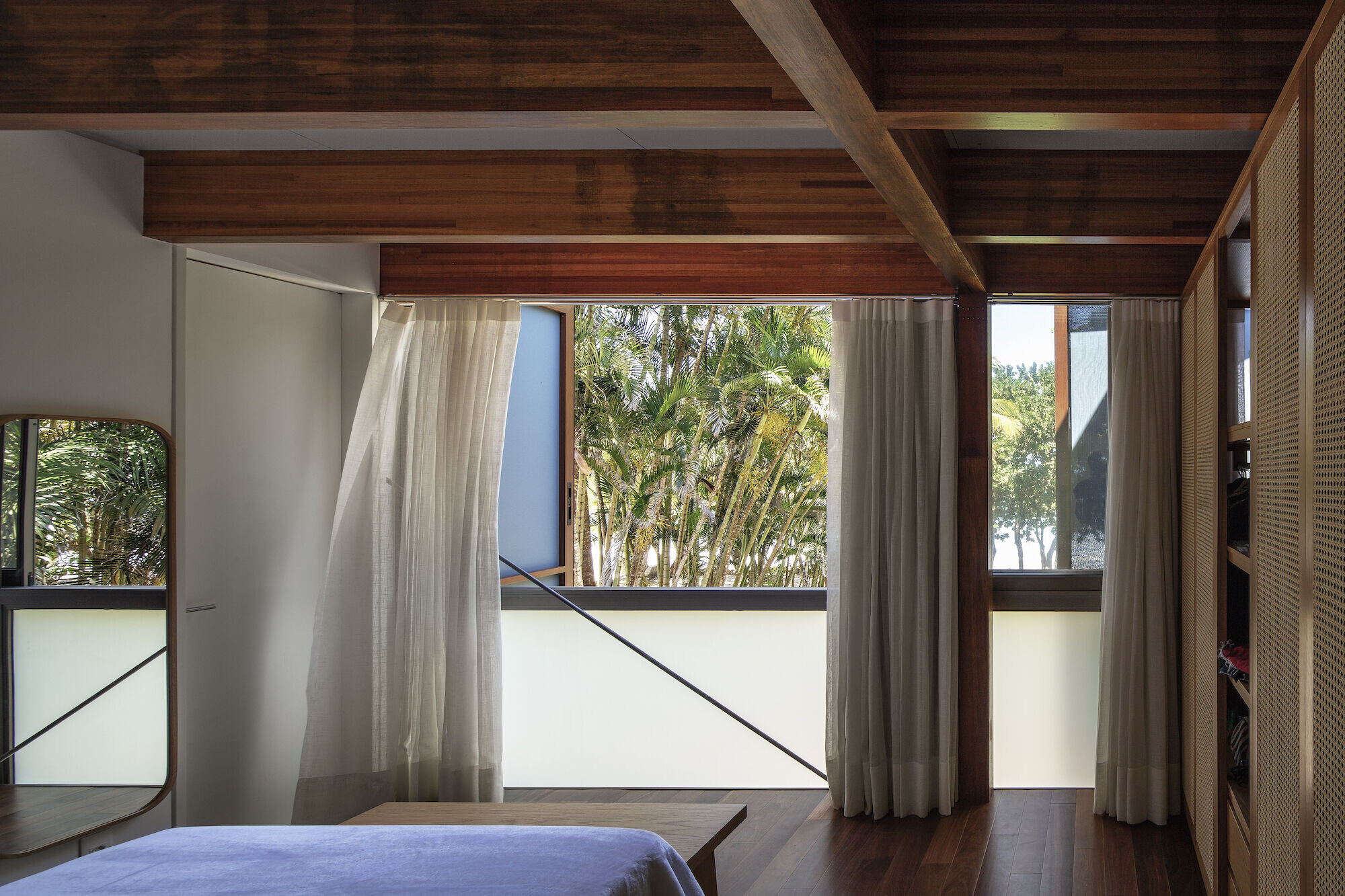
A lightweight metal structure was employed for the rooftop pavilion, ensuring minimal weight and maximizing openness for leisure activities. Expansive glass enclosures were integrated throughout, fostering a seamless connection between the interior spaces and the surrounding landscape while framing unobstructed views of the ocean and forest. Additionally, a secondary skin composed of wooden sunshades was incorporated across the facade, functioning as a solar fi lter and privacy screen while enhancing the natural aesthetic of the house.
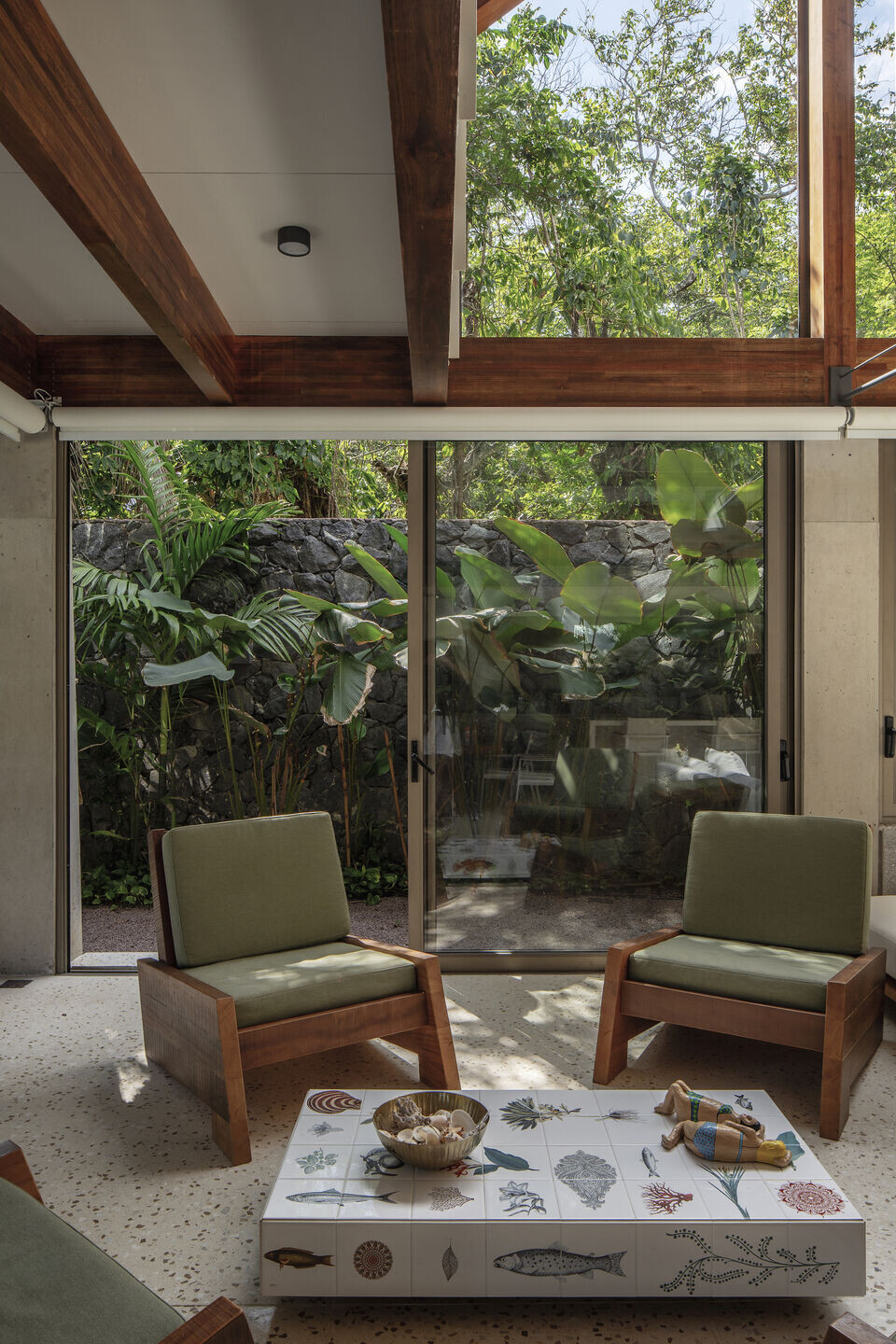
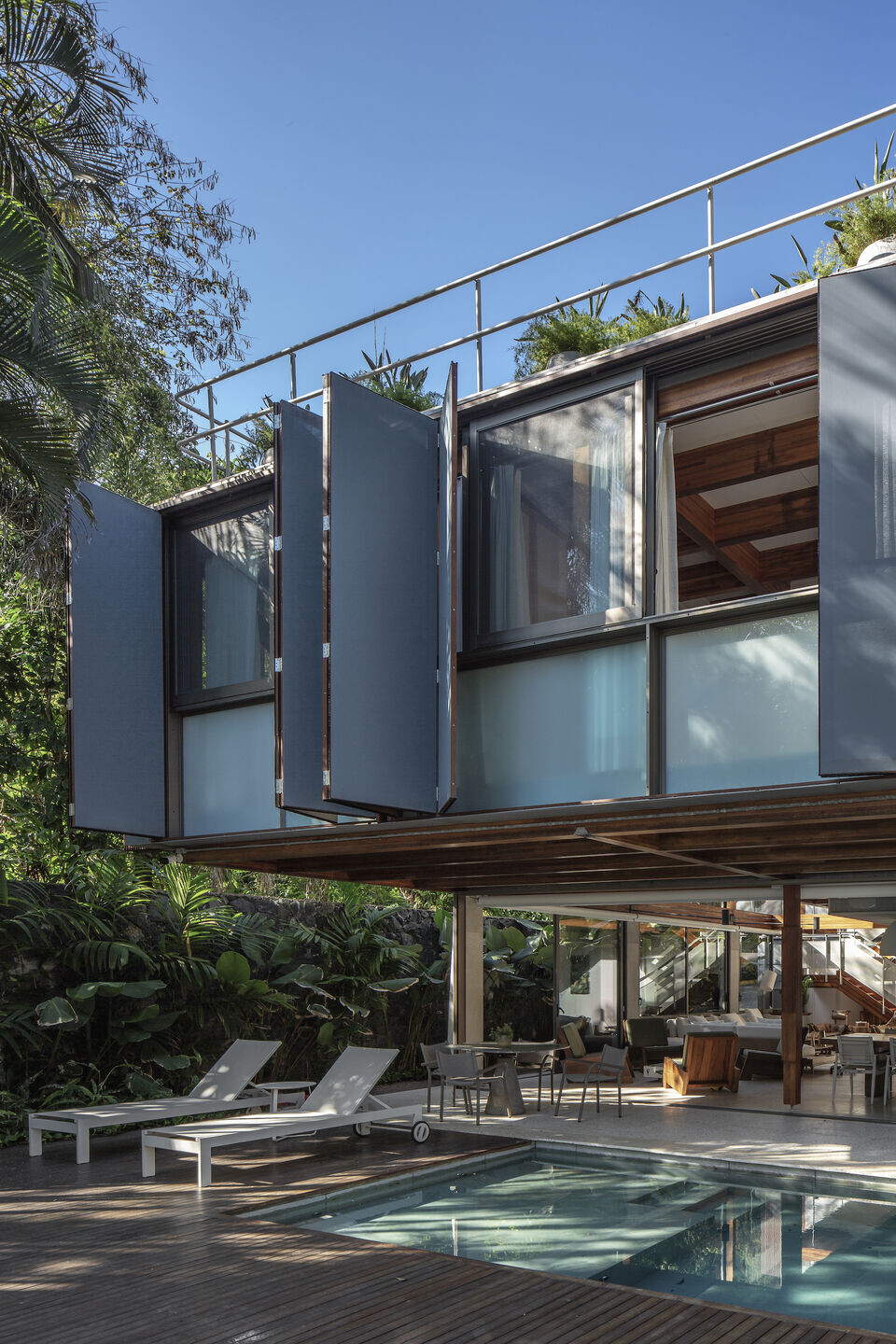
By embracing modular construction, sustainable materials, and a design approach that respects the local landscape, the Guaecá House achieves a harmonious balance between functionality, environmental responsibility, and architectural elegance.
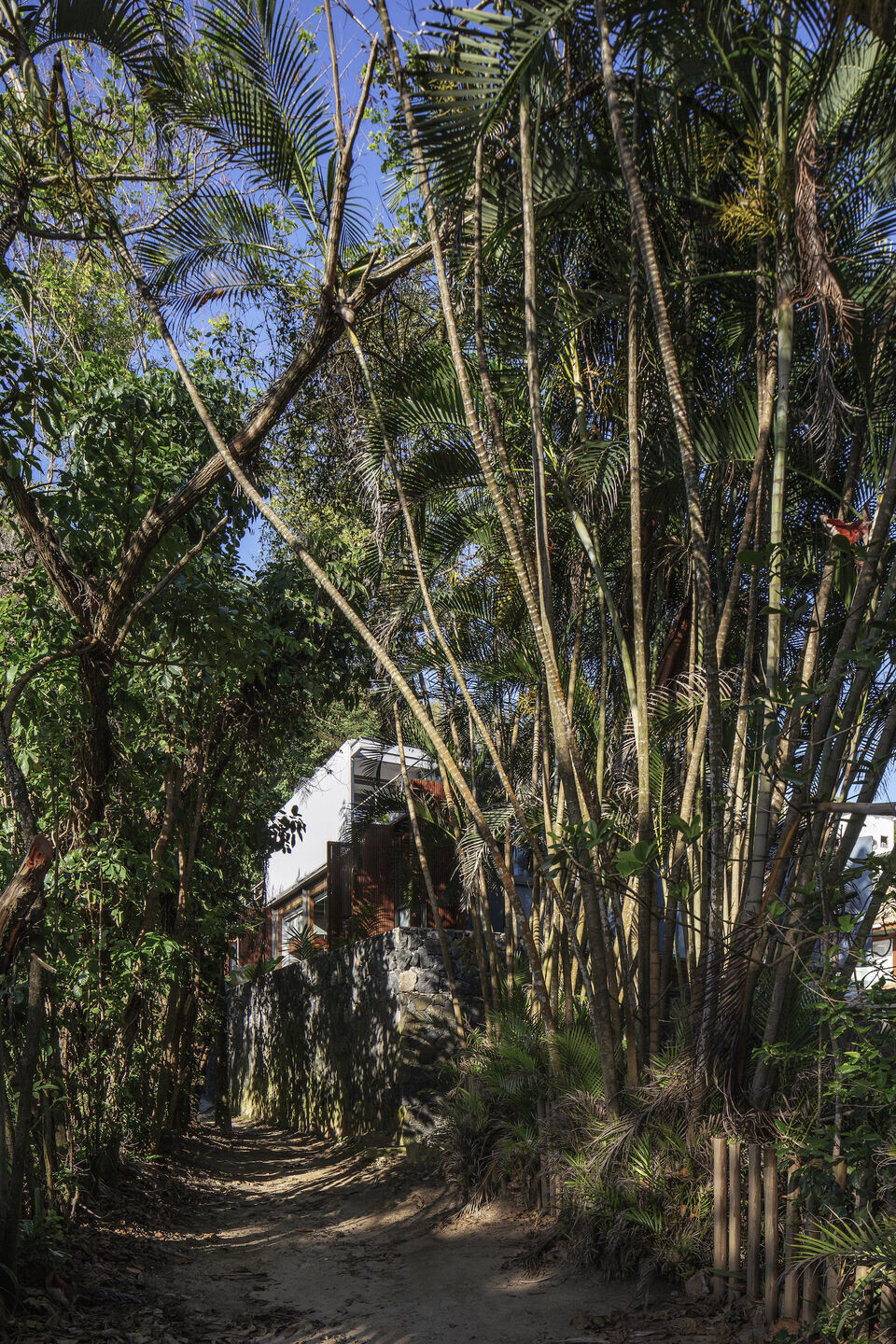
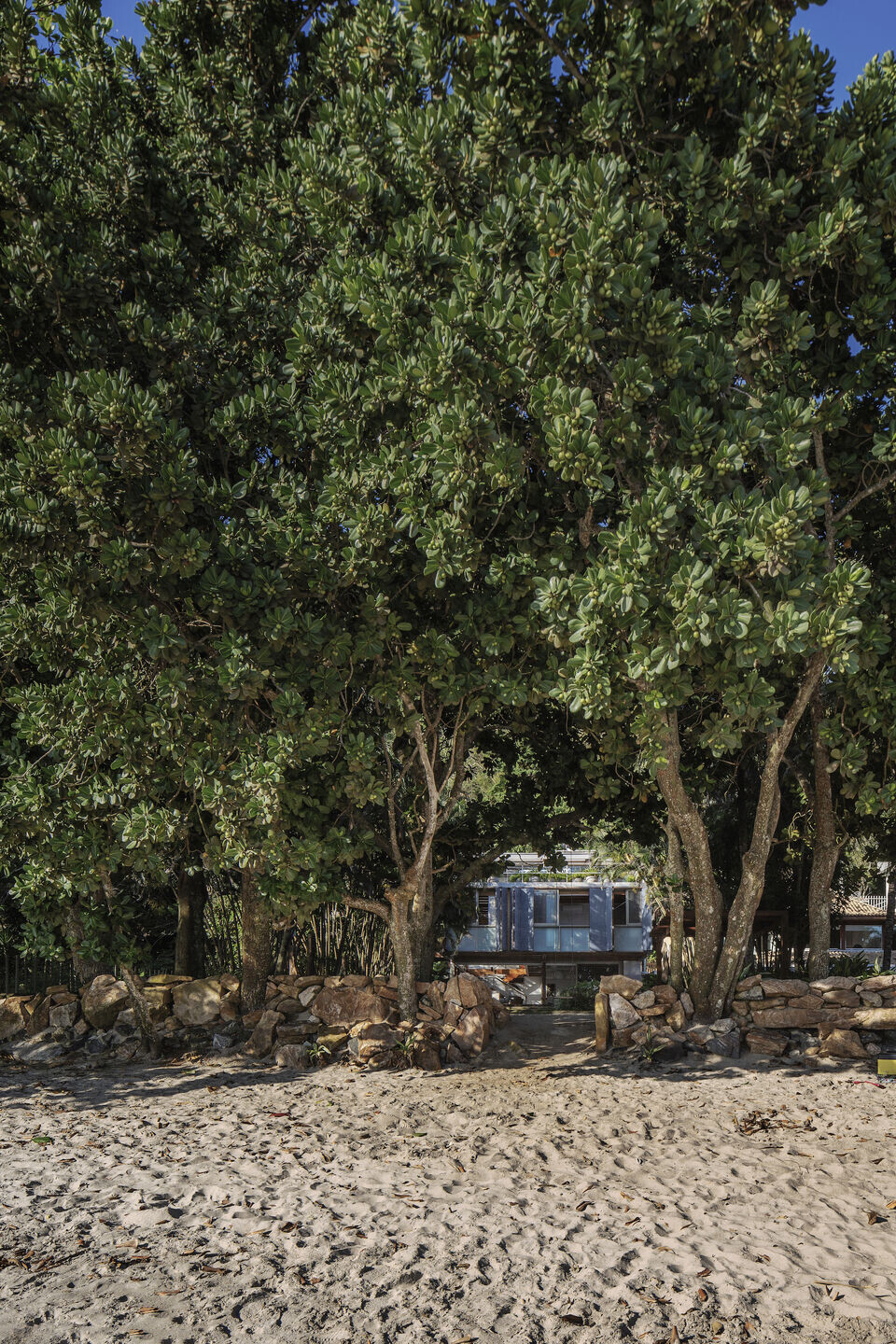
Team:
Architects: Bruno Rossi Arquitetos
Interiors: Estúdio Rossi Arquitetos
Landscape Design: Alexandre Furcolin
Lighting Design: Lux Projetos
Photography: André Scarpa (exteriors), Adriano Pacelli (interiors)
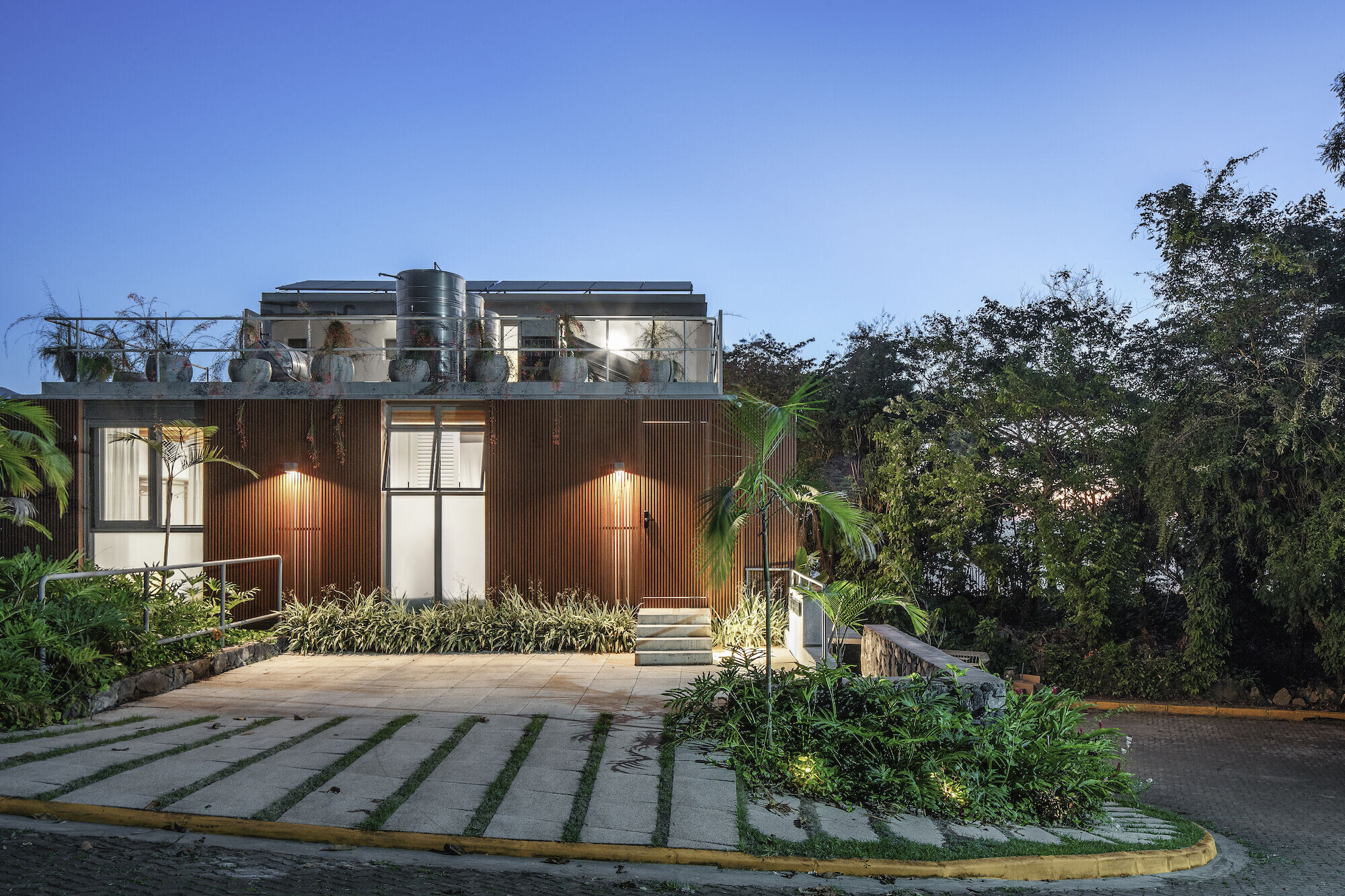
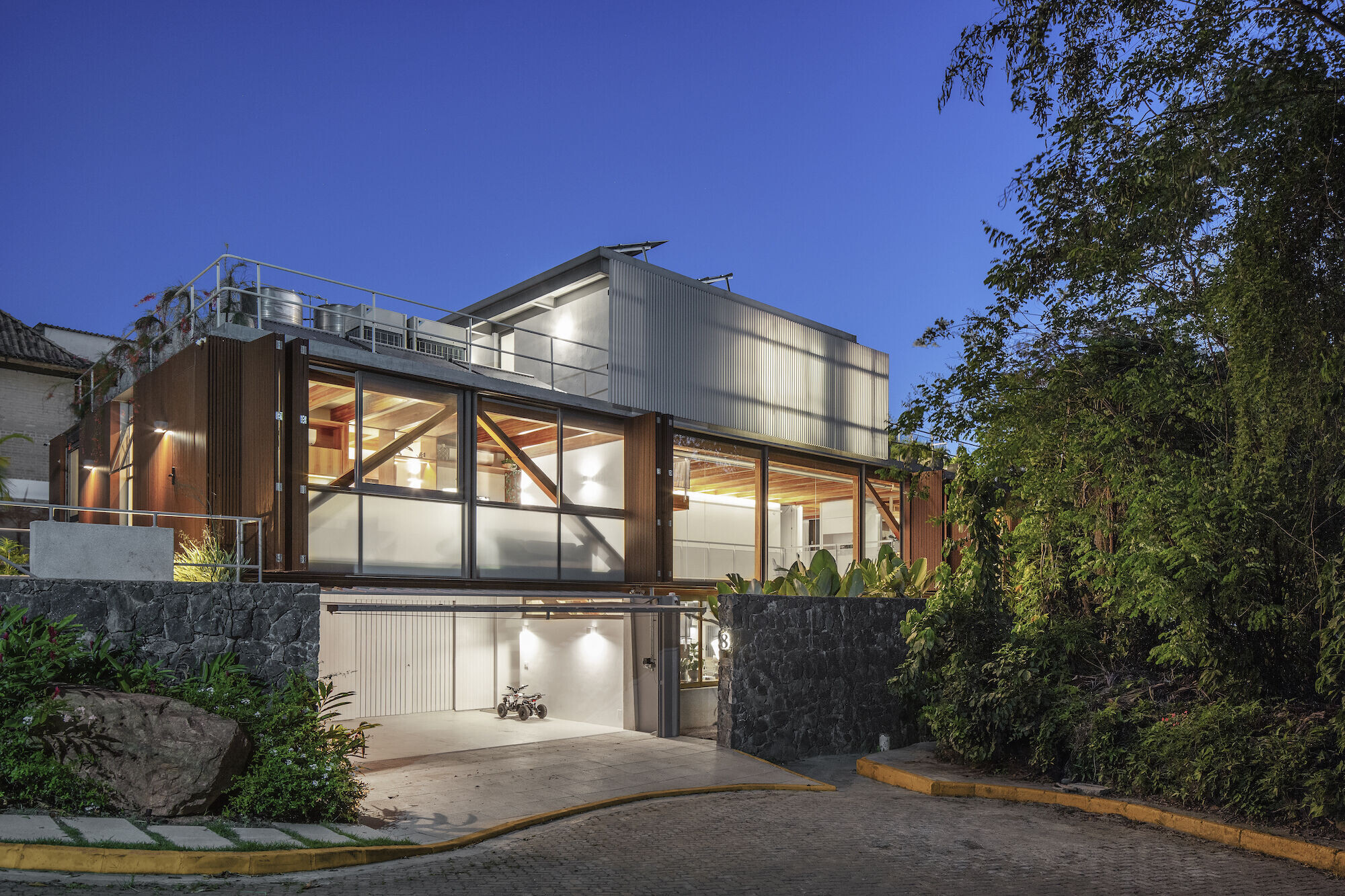
Materials Used:
Facade cladding: Wooden sunshades, Custom Design
Flooring: Terrazzo, Tresuno
Doors: Custom Wooden Frames, Zelo Art
Windows: Glass Enclosures, Zelo Art
Interior lighting: Various Fixtures, Reka and Lumini
Interior furniture: Casa Pronta, Breton Campinas, Fernando Jaegger, Franccino, Lider Interiores
Cabinetry: Alfa Service
Blinds & Curtains: Firmato Casa
