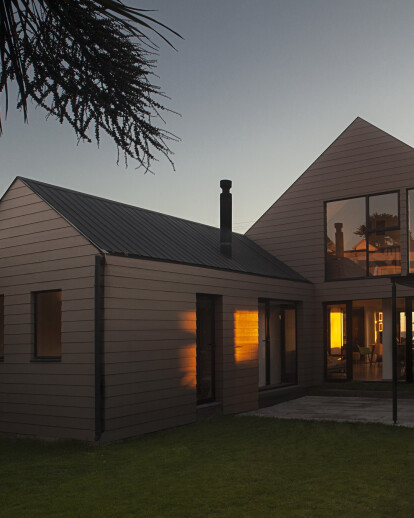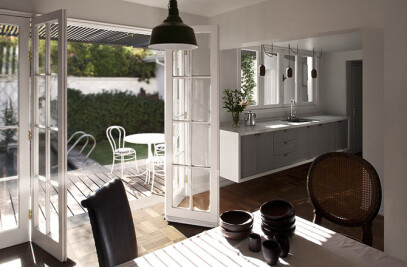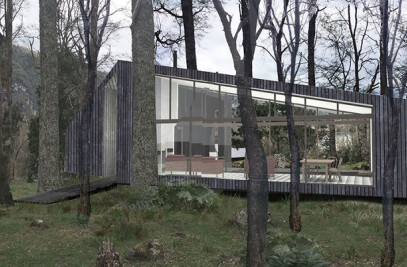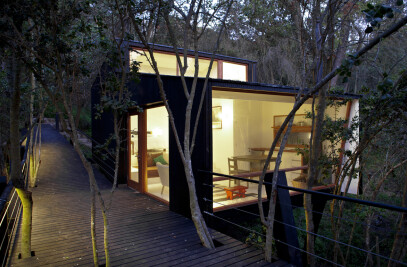Summerhouse located in Santo Domingo, in Chile´s central coast. The project began as a renovation of an existing house in very bad condition; so only part of the first level is preserved.
It is built on wooden structure on two levels and with gabled roofs as a tribute to the existing house. Inside, the shape of the roof is reflected, covered in white painted wood providing greater spaciousness. At the exterior it’s used cement siding planks, painted grey in order to protect the house from moisture.
The house has large windows in order to get a bright view of the Pacific Ocean and the natural environment. Its a family house, so its given a lot of importance to the public area, the kitchen as a meeting is incorporated, and so is the dining room, which articulates the main living, overlooking the sea, and a secondary that opens onto the garden sheltered from the wind. It is a two levels house and it has two volumes. The main volumehas the public area and bedrooms on the second level. The secondary volume, only one level contains two rooms.

































