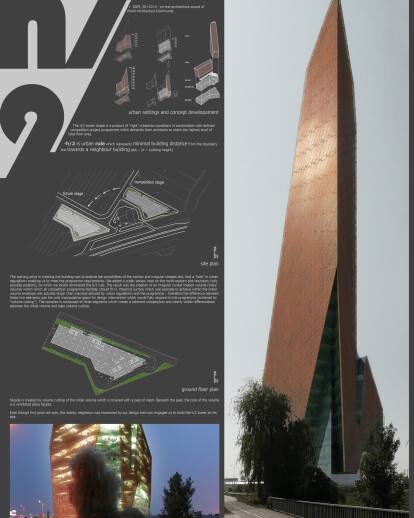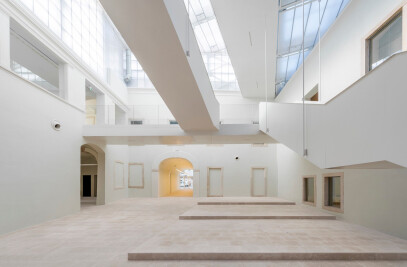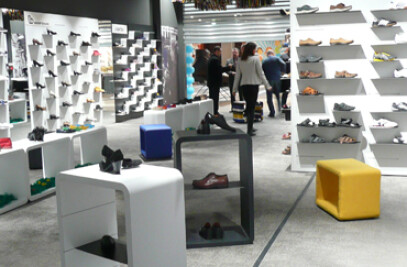h/2 shaping is a product of “rigid” urbanistic parameters and conditions, as well as the defined competition project programme which demands from architects to reach the highest level of total floor area. The starting point in creating the building was to analyse and define irregular shaped volume within the office tower which should smoothly fit in with other following facilities. Fictive volume represents a sort of barrier in creating architectural design, but thanks to its crystalloid form, that task was successfully accomplished. Maximal surface which was possible to achieve was actually larger than maximal allowed – therefore the difference between these two elements was the only manipulative space for design intervention which would fully respond to the programme (achieved by “volume cutting”). The complex is composed of three segments which create a coherent composition and clearly visible differentiation between the initial volume and later intervention on that very volume (“volume cutting”). Façade represents the high-light of this intervention: initial volume was firstly covered by meshed coat which lies on ventilated glassed façade. By “volume cutting”, which is desired architectural intervention, meshed coat is being removed and pure glass façade is left as the only visible element. The purpose of the building is organised in order to provide an ease functioning of all various facilities. Access to the building base is very easy for final users and therefore it is used as a shopping area on 3 floors. Shopping area is consisting of many smaller and some bigger shop units. The floors are connected with openings which allow daylight to break through roof illumination. The roof area on level +3 – partly covered and partly opened - also represents a square terrace. It is also called “food court” of the shopping mall and other catering facilities. All of them are connected with square terrace which is eventually being extended as indoor space of the lobby - entrance hall - of office area itself. Geometry divides office area in two directions on two different elements – lower elongated and the higher element. The vertical segment offers open-space office area on which goes approximately 75% of requested office area; other 25% is a part of lower horizontal volume. Underground garage that is spread on 6 underground levels is covering all necessary parking area.
*h/2 is urban rule which represents minimal building distance from the boundary line






























