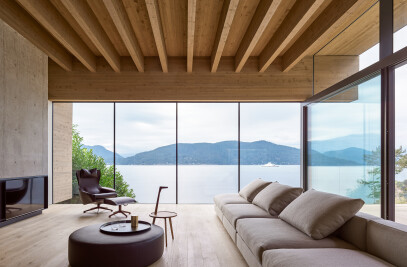Madrid, Spain
Commissioned by Martell Investments, the building has 11 dwellings spread over four floors and an attic. Each unit (200 sqm) has a unique distribution of space.
The location of the plot in Paseo de la Habana, had a number of peculiar design challenges that made it difficult to find a satisfactory solution for the project: a small plot, enclosed between higher adjacent buildings and an uneven terrain in the northern boundary.
If the building were to be aligned with the street, developing 3 housing units on the standard floor would mean that the dwellings would face parallel facades, too close and unatractive. For this reason, it was decided to rotate the builing 45 degrees to minimize visibility and control sun exposure. In addition, the great existing solpe would have largely enclosed the first residential level so we agreed with the City Council to elevate the arcaded ground floor, raising the first floor and opening up the common area, which endowed it with a monumental character.
True to the studio`s philosphy, which seeks beauty of shpes accoding to the function they serve, and with the aim to articulate spaces with the freedom provided by organic development, we shaped the volume of the building. Due to its size and proportions, the building was considered as a sculptural object in which the direct relationship between volumes and textures emphasized its perception as such.
The 11 dwellings that make up the complex have a fairly free floor plan organization, achieving the spatial richness provided by a concave architecture, in a convex object, and providing privacy, both in interior and exterior spaces.
Regarding construction, the use of concrete, stone, steel, glass and wood, always links to a function and to the resulting shape, contributes to a clear reading ofo the careful geometry and proportions of the object.


































