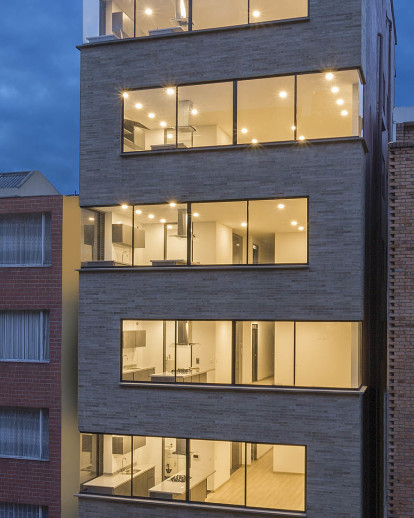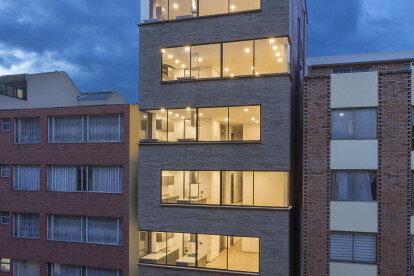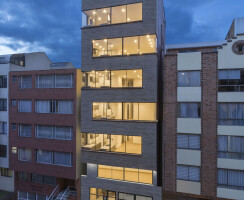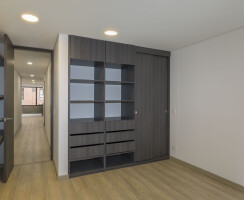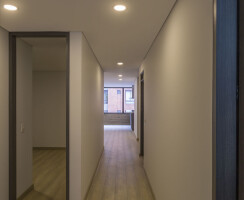In the last empty lot in a block of buildings developed in the 1980s in a central area of Bogotá and close to the National Administrative Center (CAN), the National University, and the city´s fairground (Agora Bogotá), a free floor plan building is constructed with one apartment per floor, and two duplex apartments in the last two levels. The multifamily housing building type in Bogota is strongly marked by apartments where the social area joins the kitchen and the private area is isolated.
The use of brick as the facade material is recurrent in the city and in the building´s immediate context. The façade design is based on digitally analyzed patterns of the material using parametric tools that quickly allowed for new options for the traditional organization of clay masonry. The possibility of developing novel projects with traditional materials is viable due to the existing local workforce which has great constructive experience with bricks.
