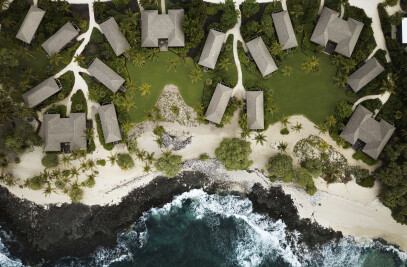After years of enjoying family vacations in Hawaii, this couple, now empty nesters, decided to make one of their favorite places their permanent home. As minimalists, they sought a warm, welcoming, and soulful retreat that embodied restraint. To create such a place, while also honoring their Indian heritage, they sought to incorporate the principles of Vastu Shastra—an ancient Indian architectural system based on harnessing the energies and elements of nature.


The site began as a barren tract of land, save for the underpinnings of a discarded building and a scattering of kiawe trees where groves once flourished. The design team discovered that lava had formerly flowed through the site, following its natural path from mauka (mountain) to makai (ocean), so it was critical that this history be echoed through the built form.


Instead of orienting the home toward the west, it faces east, contrary to the design team’s initial inclination based on the site's position and its elements. This decision aligns with the principles of Vastu Shastra, which prioritize an east-facing door with rooms pointing toward a central courtyard.


A meandering pathway and water feature lead to an enclosed lanai—the entryway and heart of the home. The open-air pavilion transitions from the hectic outside world to the calm within. The structures draw inspiration from the agrarian buildings that once dotted the area, with clean lines and geometries contrasting the undulating landscape and coastline.


The interior's muted color palette mirrors the surroundings, avoiding competition with the natural beauty. The architecture, in harmony with the terrain, floats above grasses and molten rock, emblematic of the era when lava ran through the site. Thoughtfully integrated plantings restore unity between the built and natural environment, now gracefully sheltered under a canopy of kiawe trees.










































