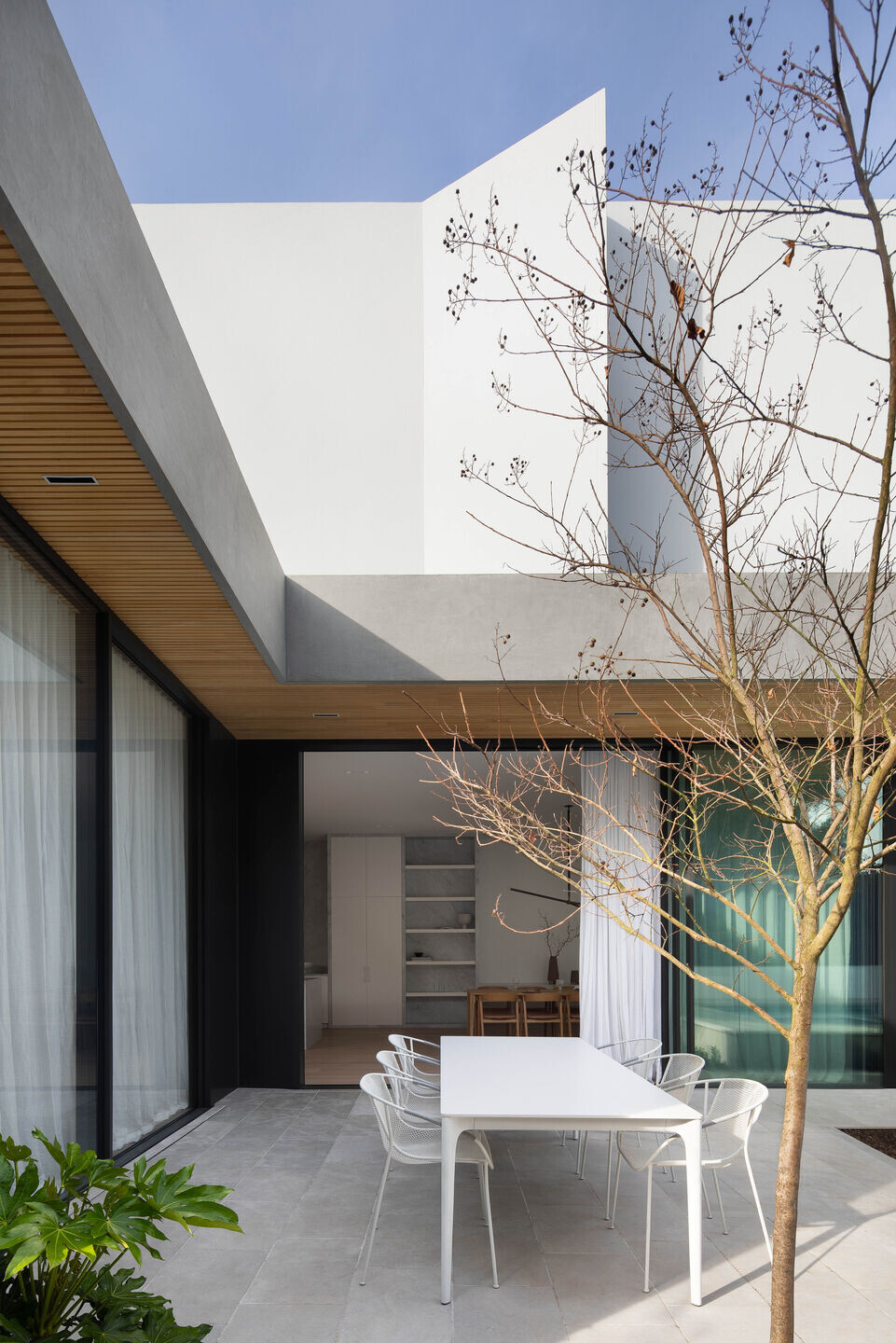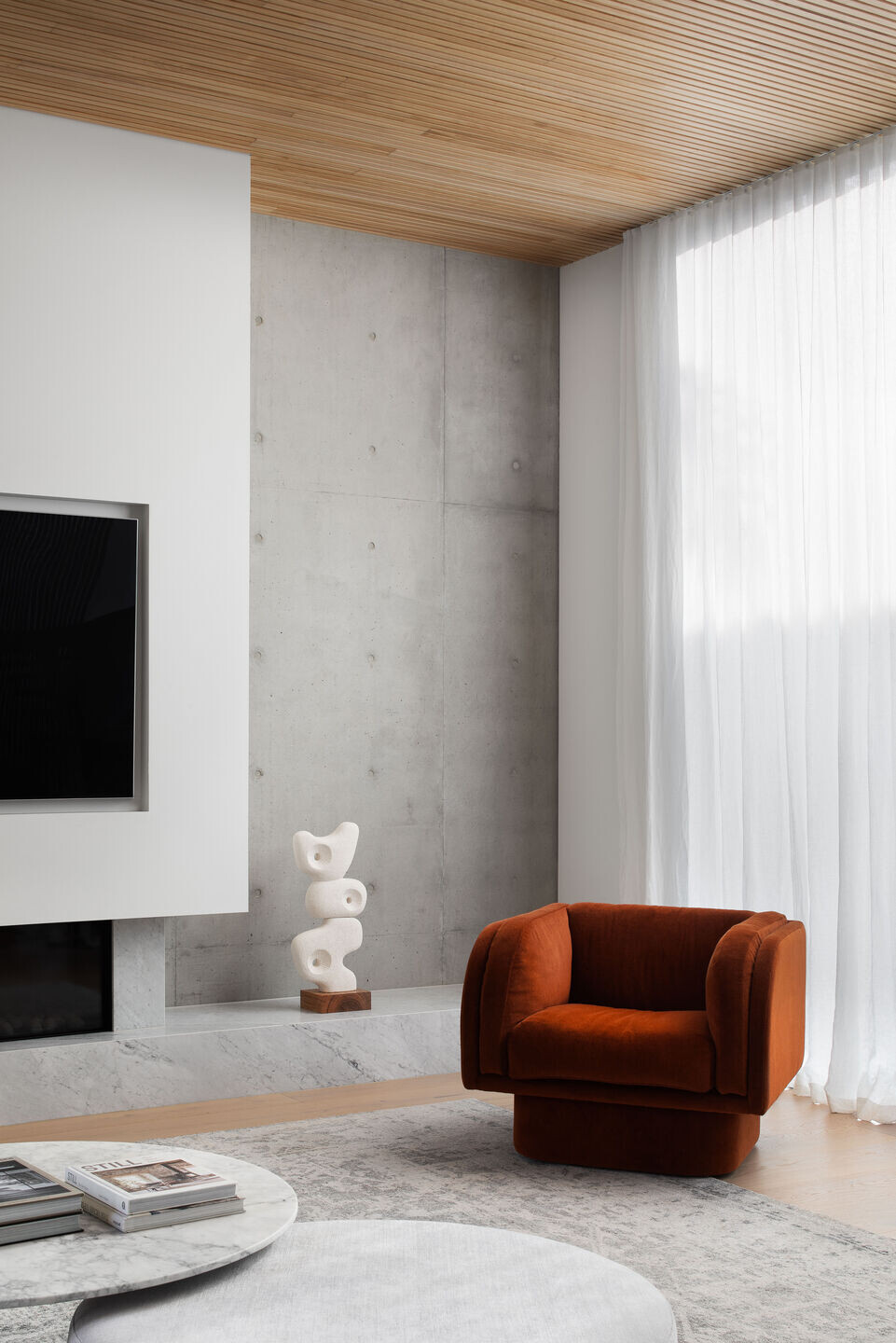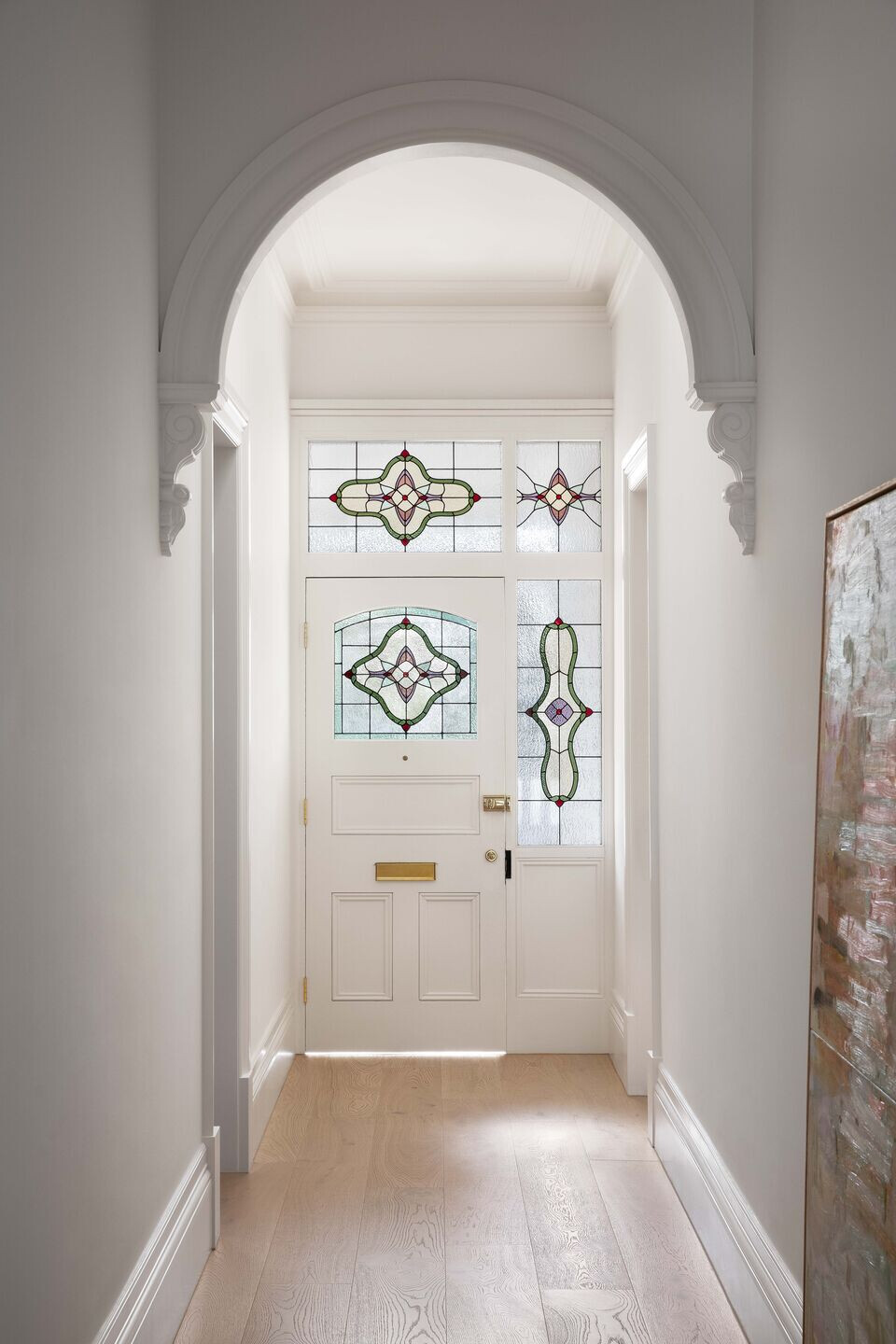The Hampton House establishes a fluid passage between an Edwardian home and monolithic extension making way for a generous family home. Grand proportions in the original house are retained and carried through to the rear extension. Architecture wraps around an internal courtyard to reveal vistas of a lush, landscaped garden and peaceful pool. Off form concrete provides a canvas to the double height void which accentuates the volume within the living quarters.
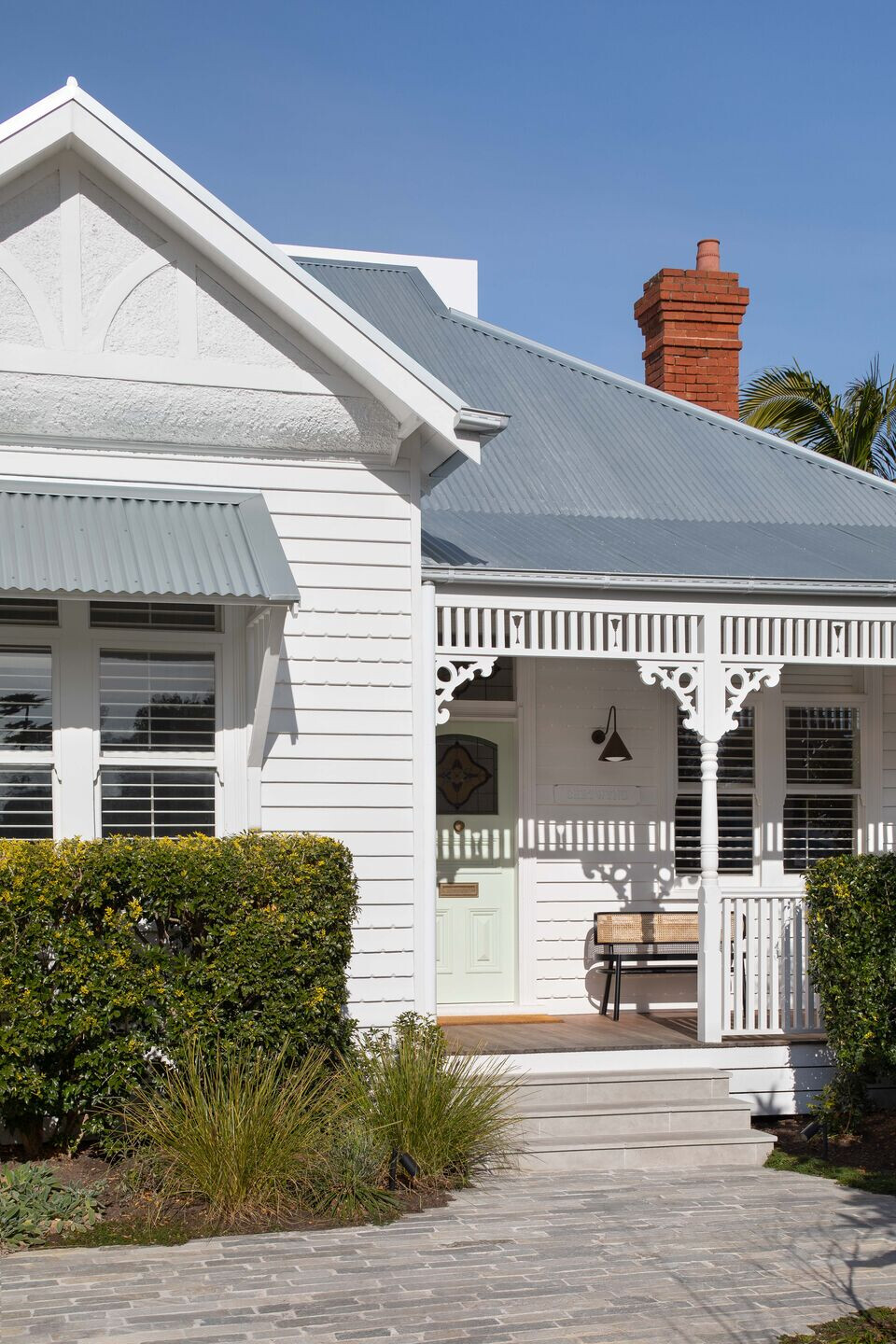

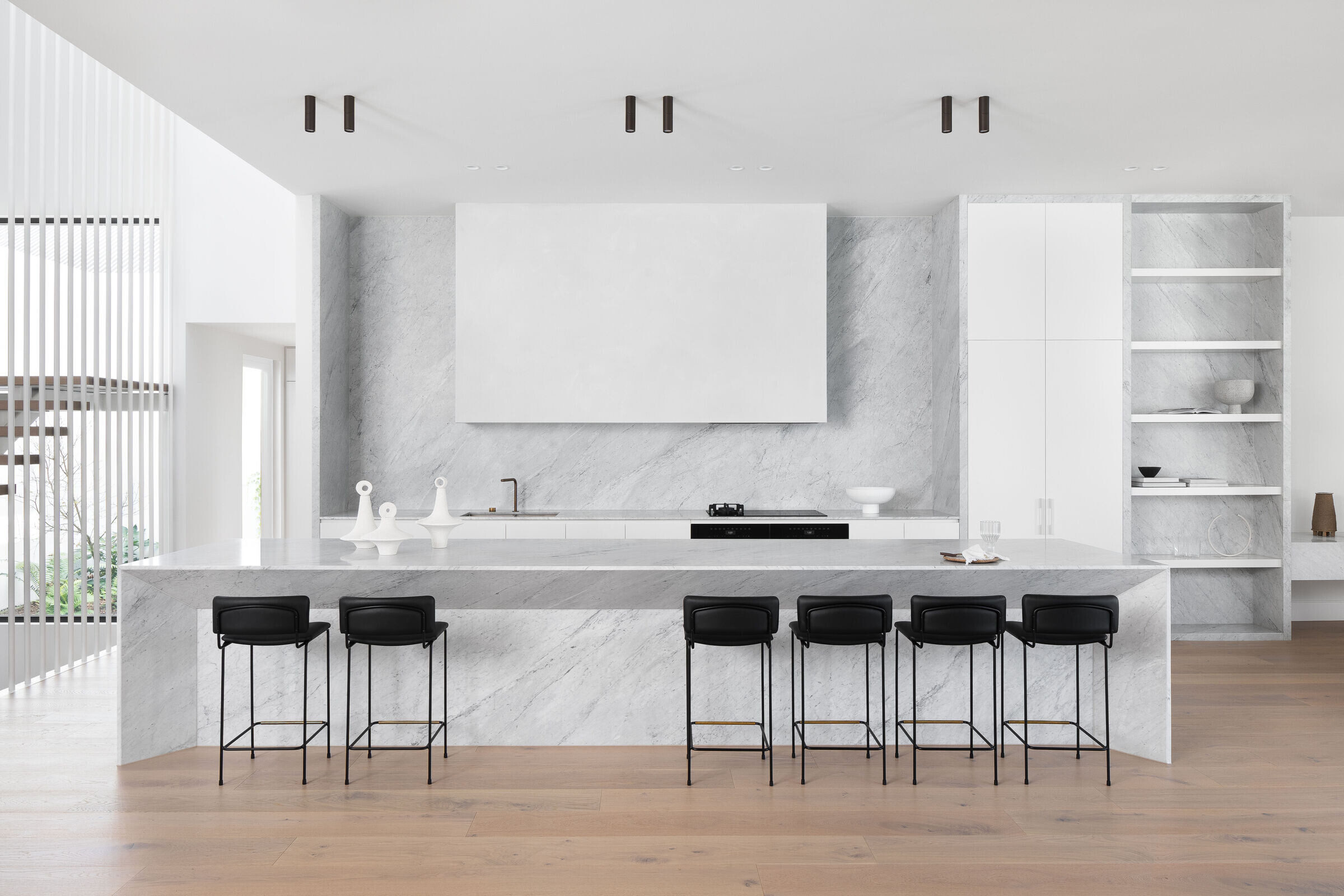
The heart of the home is centred in the open living zone. Shards chiselled away from the natural stone island bench mimic the angled exterior architecture. A textured timber ceiling adjoins crisp concrete walls to contrast and soften the space. This ceiling finish transitions into an exterior soffit drawing the eye from the interior out. The concept of living zones extends to the garden, where the architecture and landscaping form outdoor rooms.
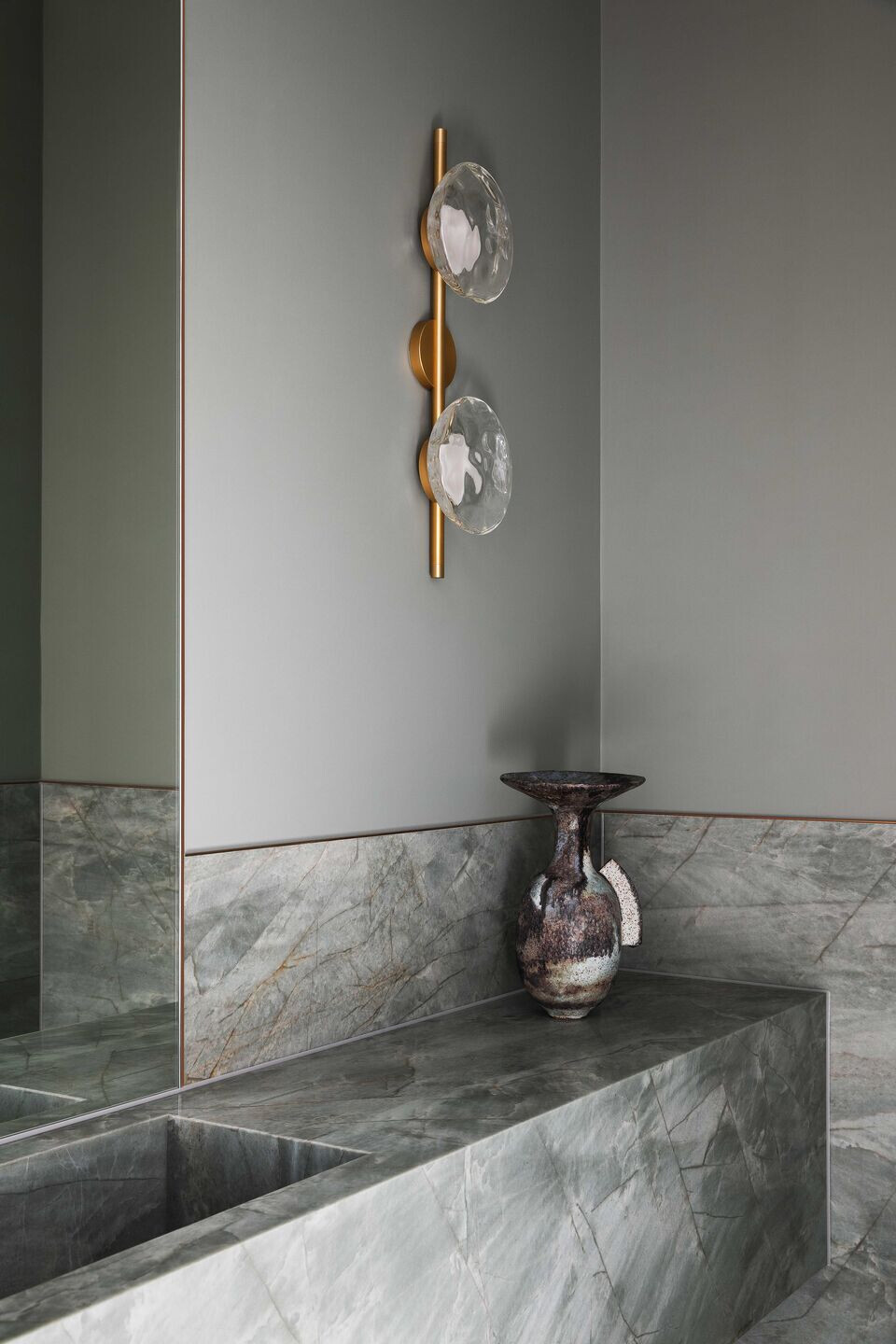
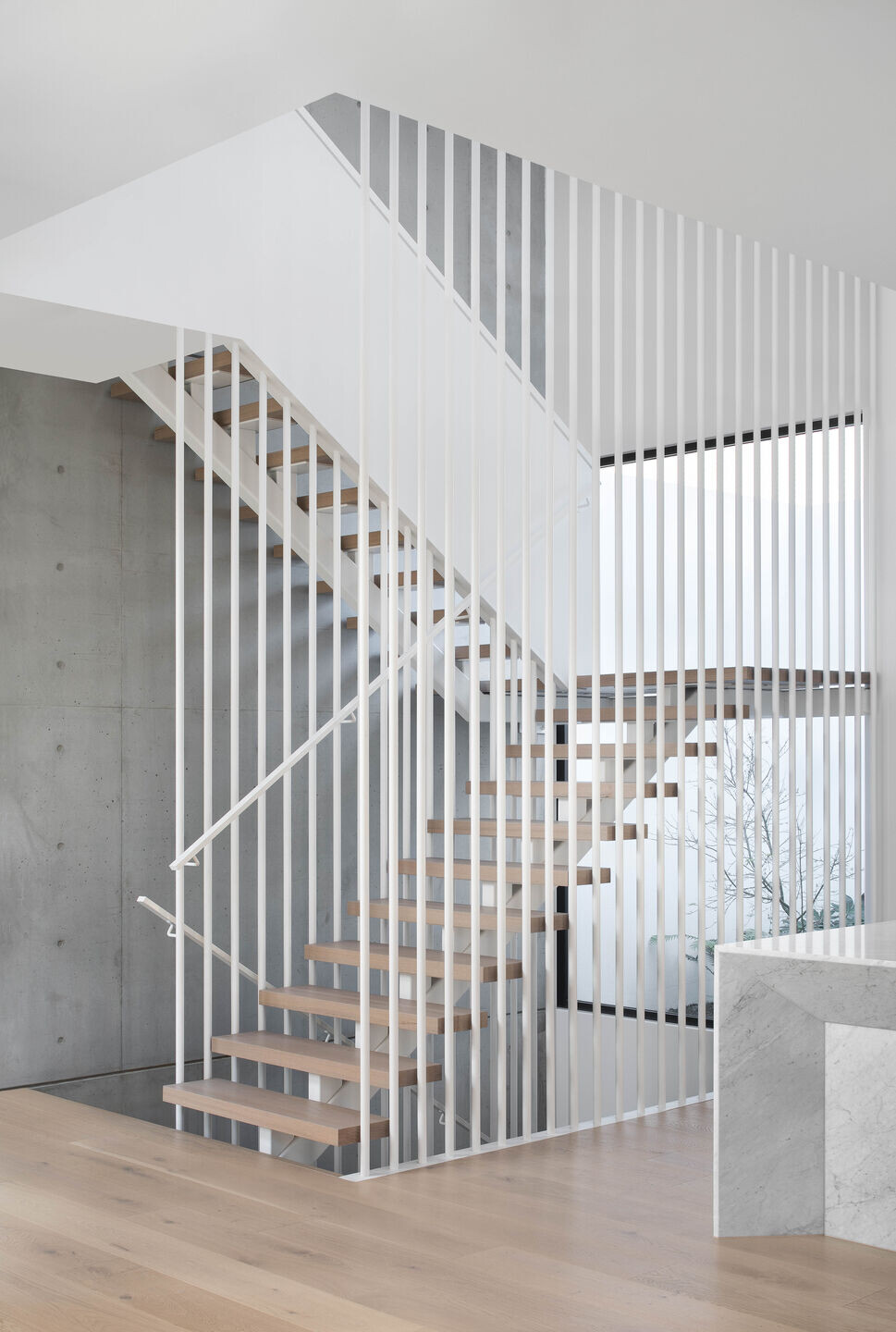
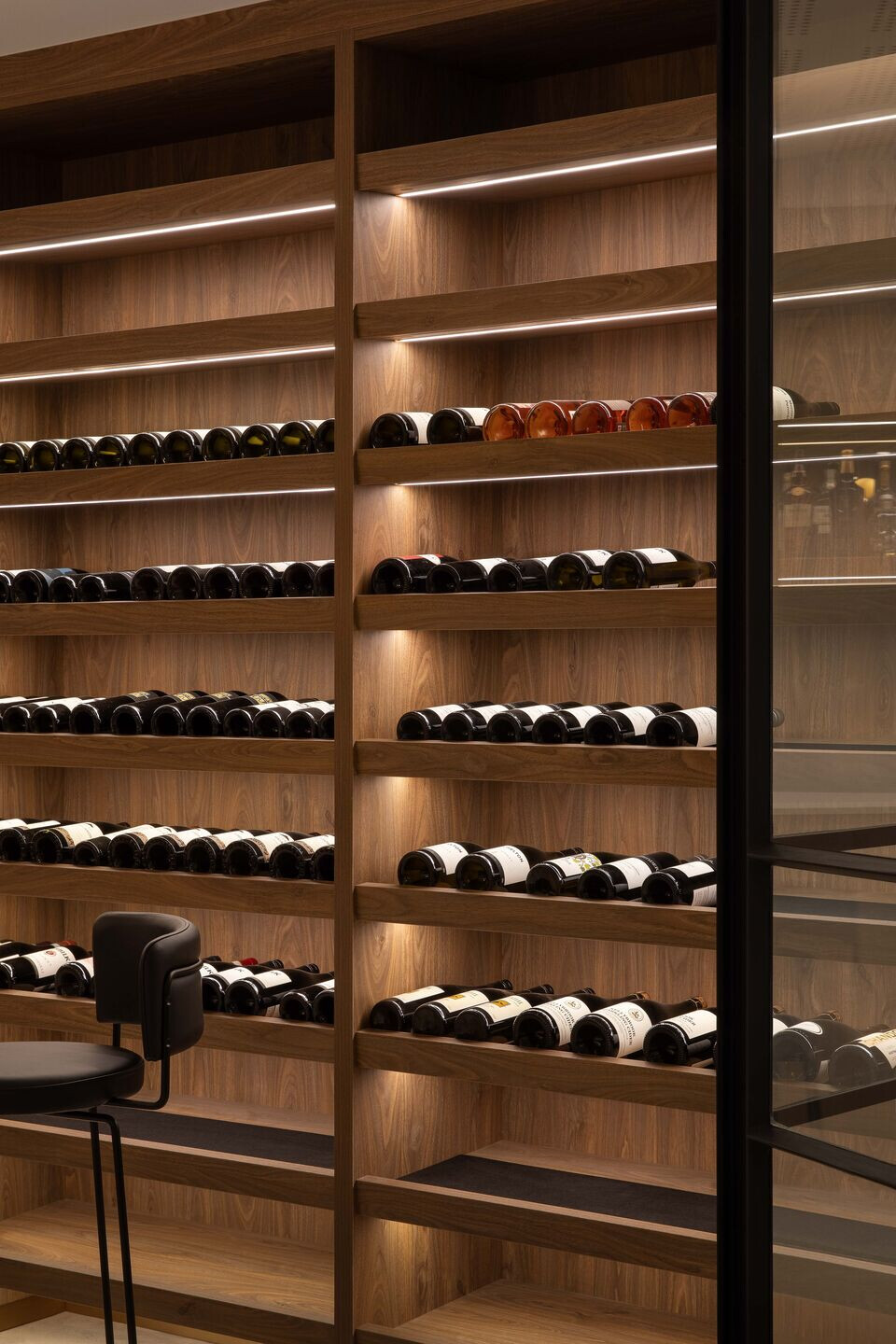
This includes outdoor living, dining, lounge and a multipurpose raised terrace. Utilising the garden year round was a significant aspect of our client brief. As the year moves through the seasons, light inhabits different corners of the garden revealing a new space for our client spend time.

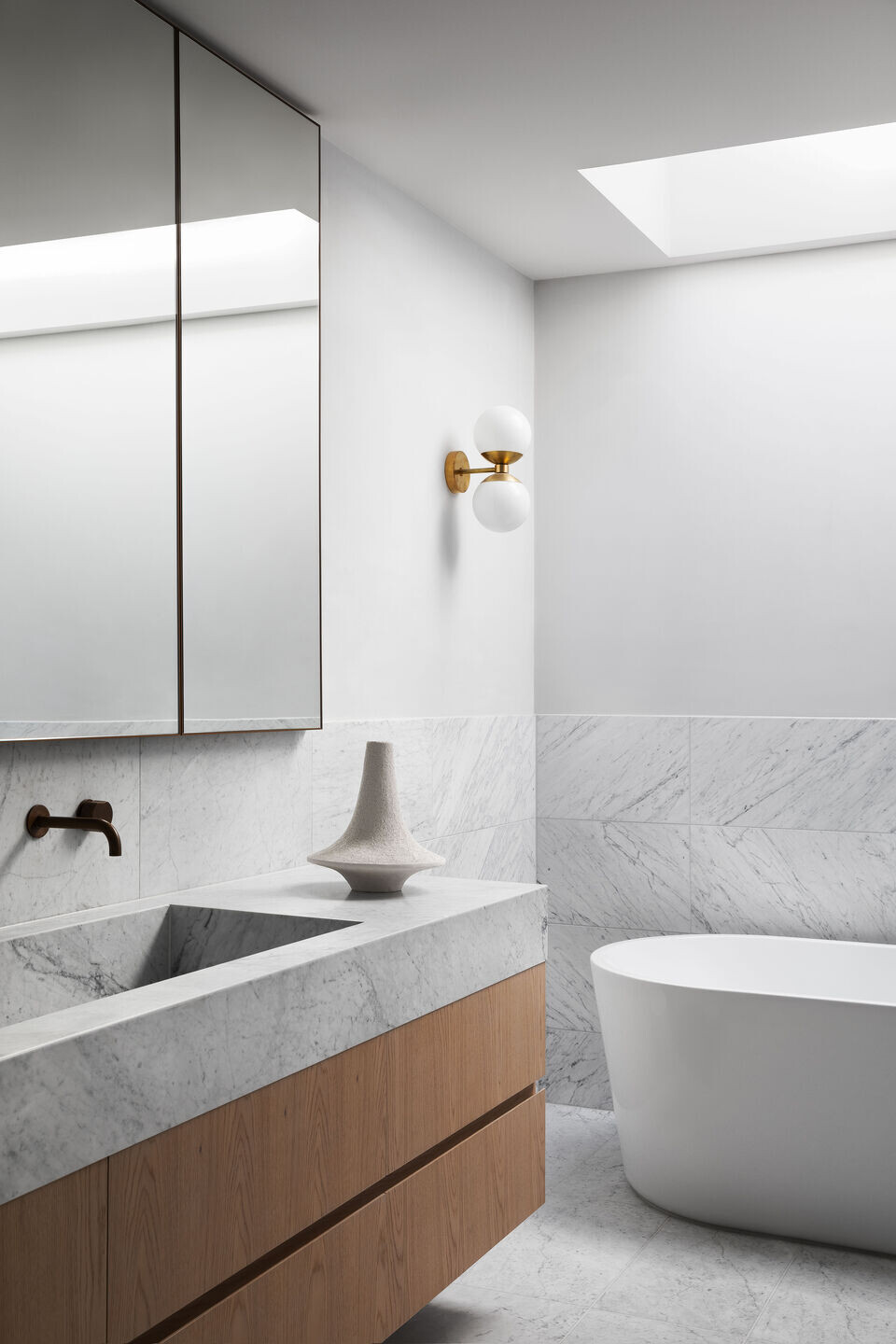
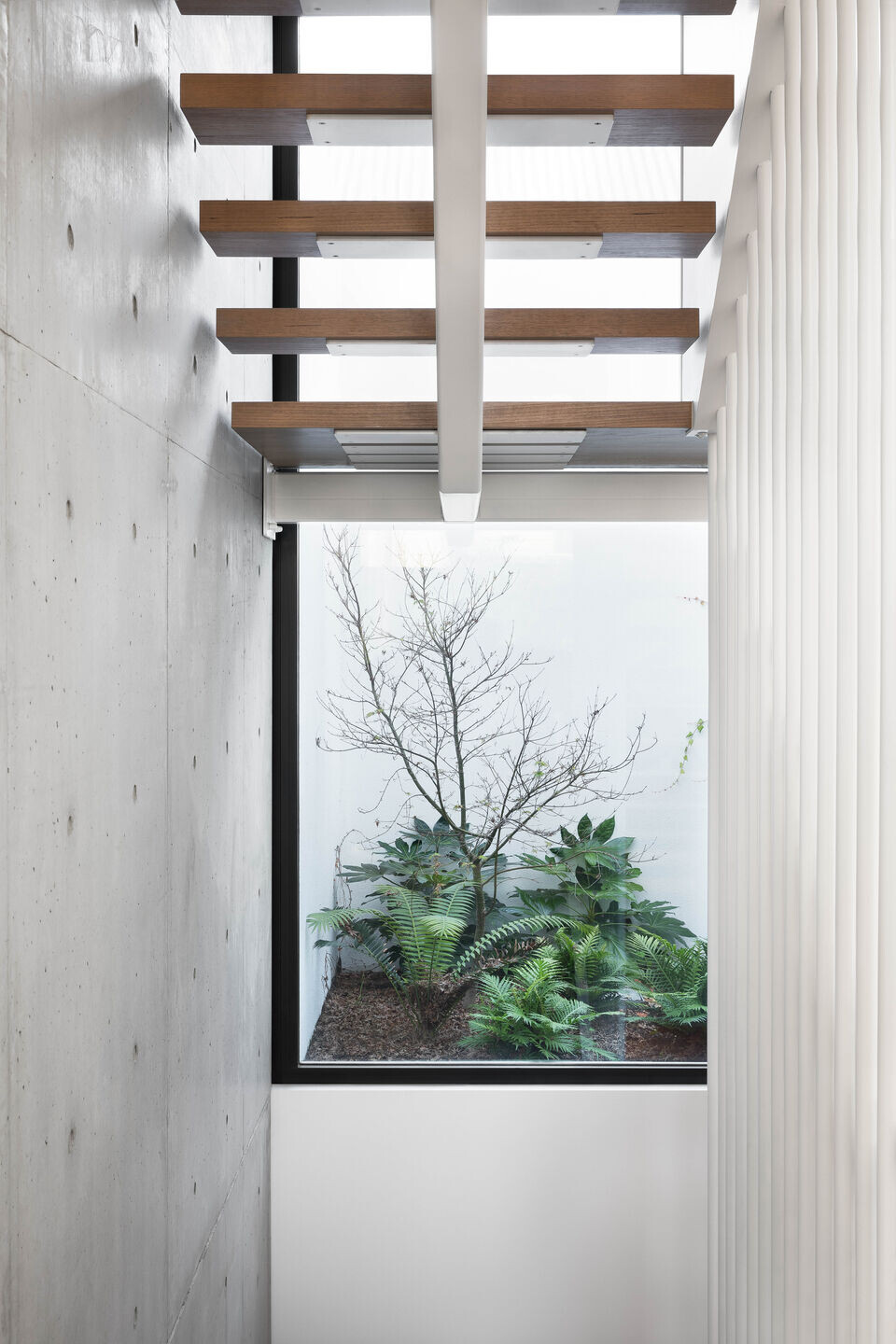
Team:
Architects: Page Stewart
Photographer: Emily Bartlett
