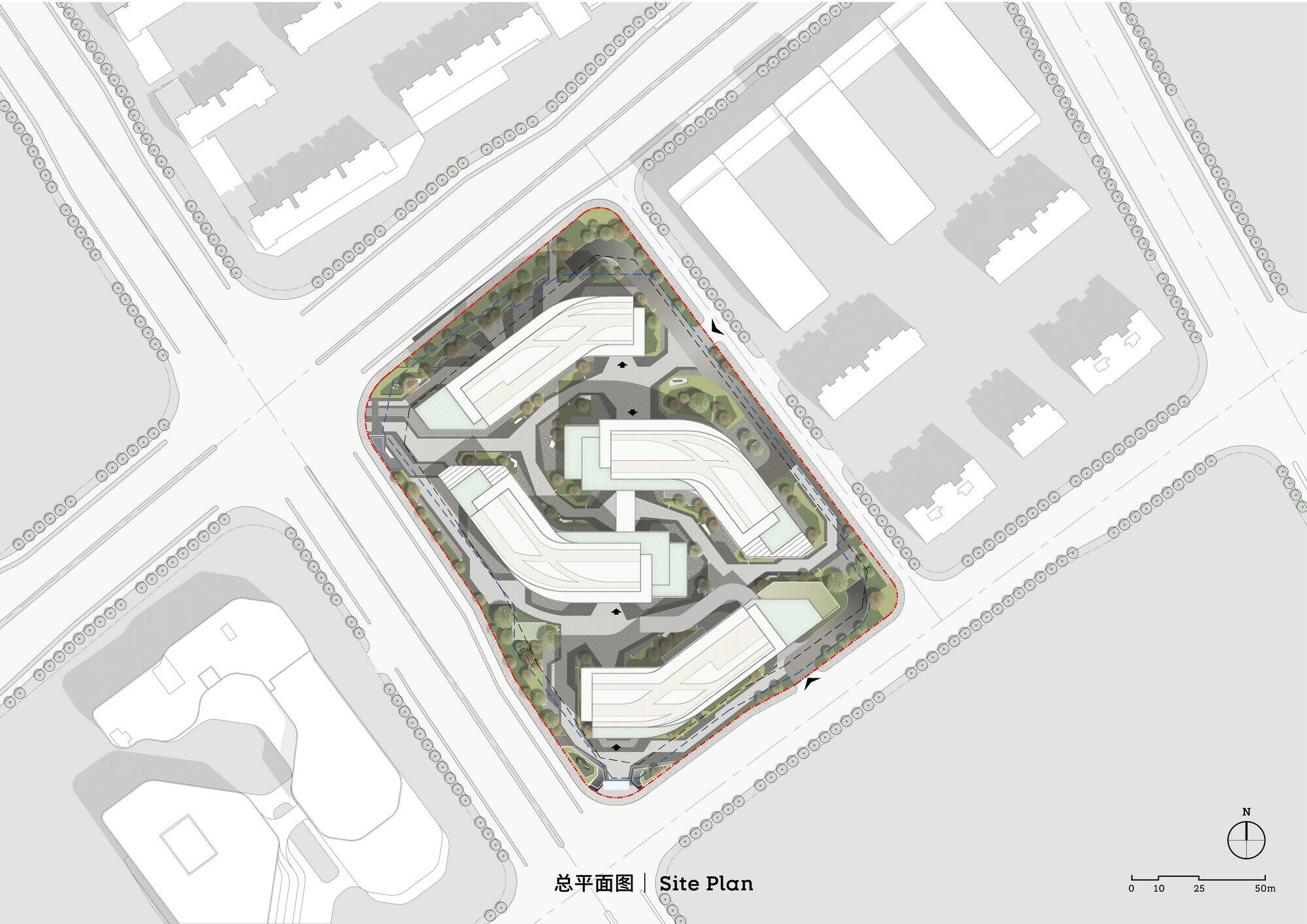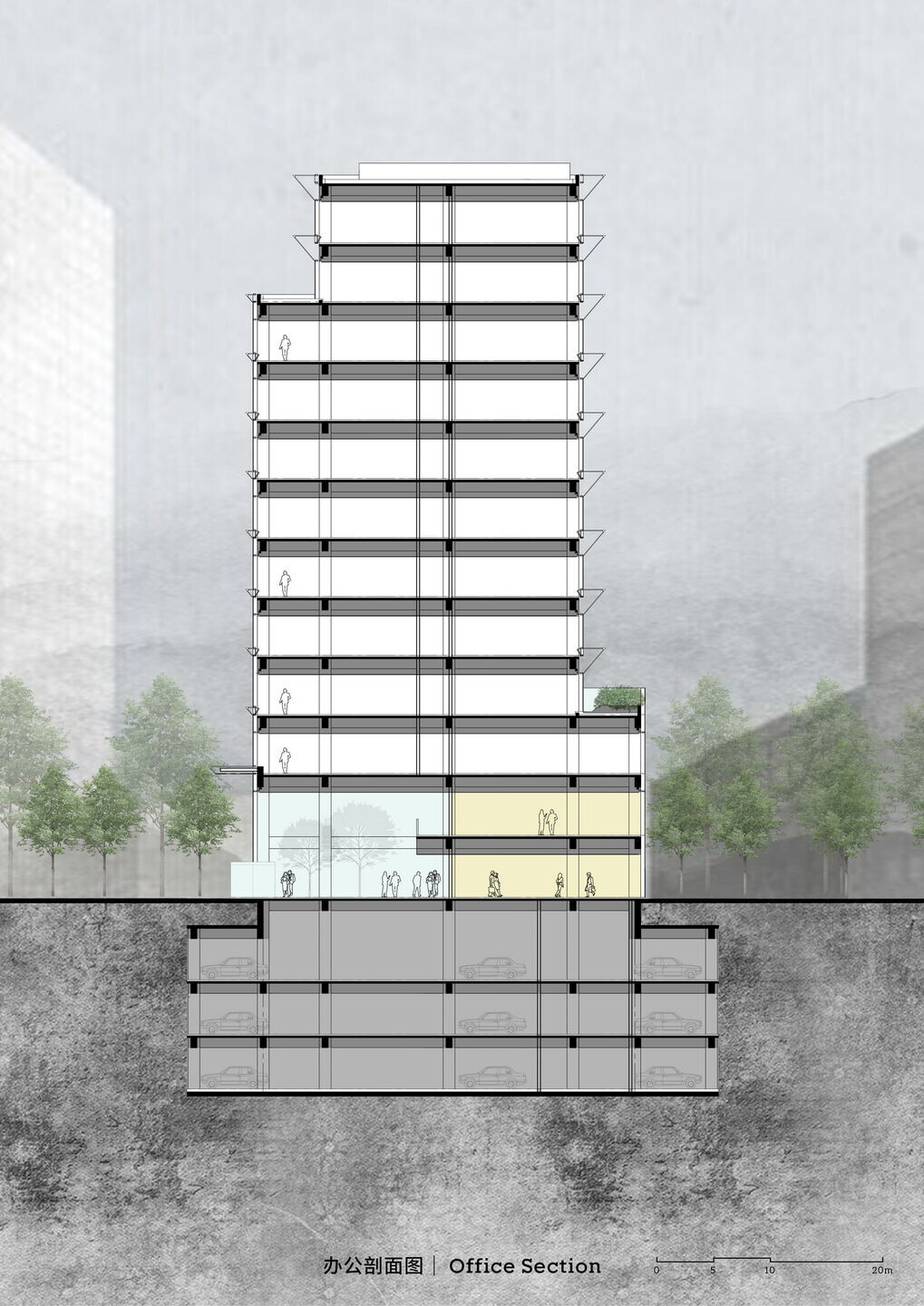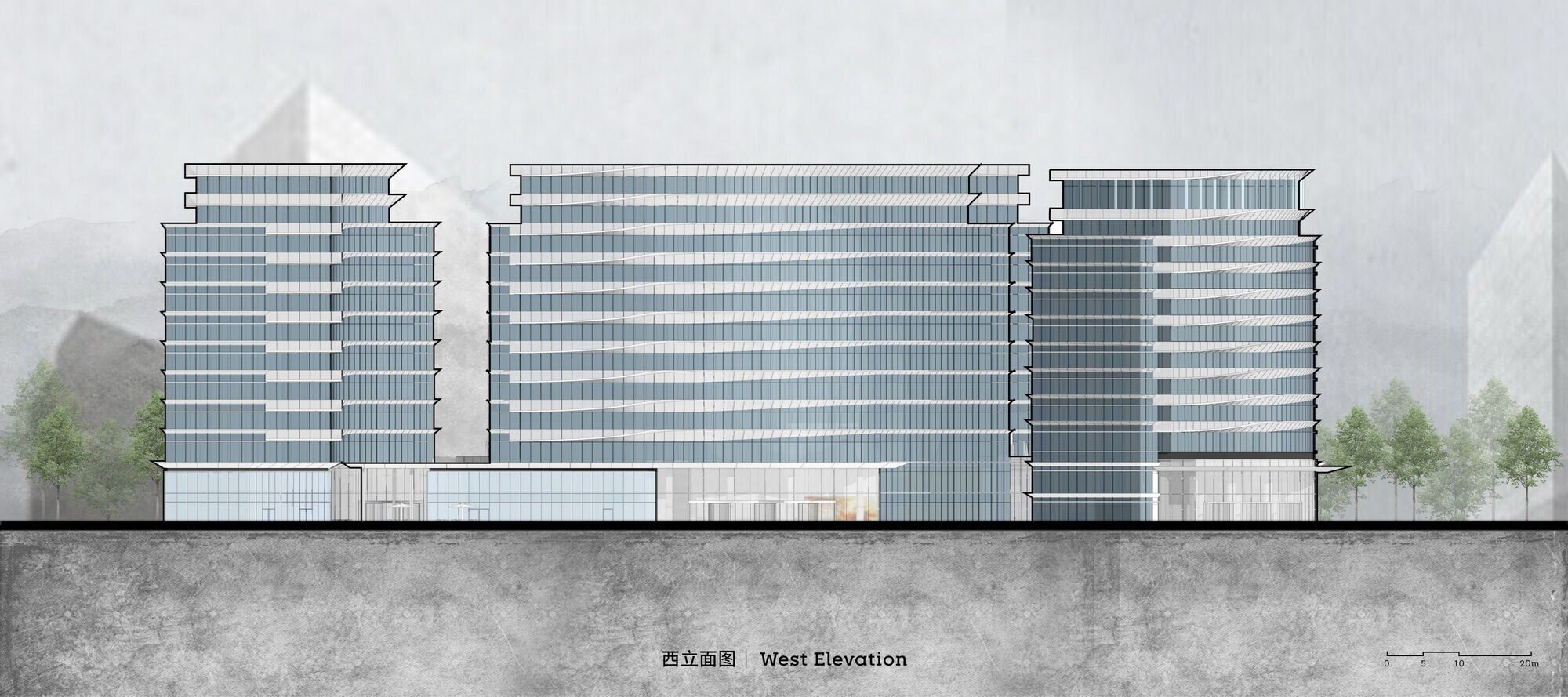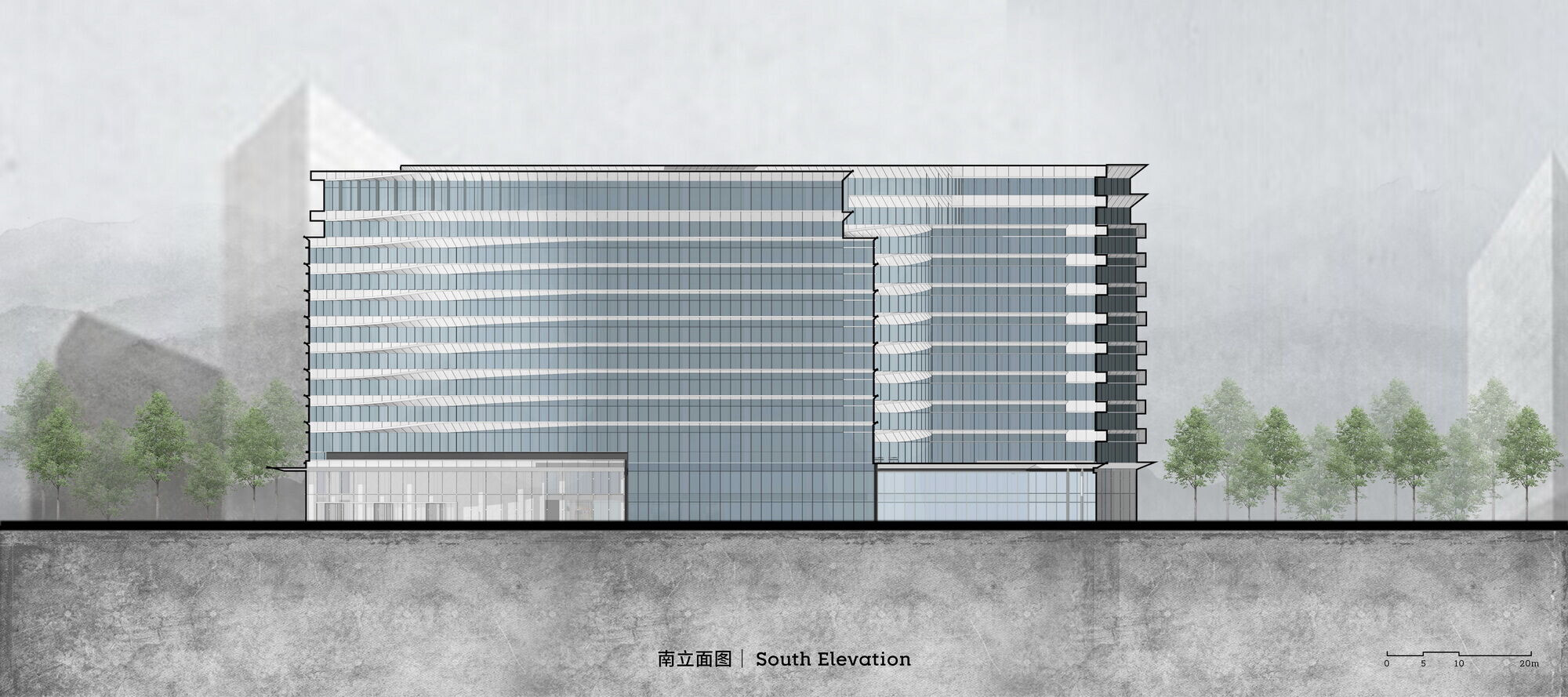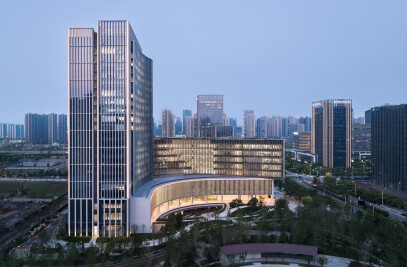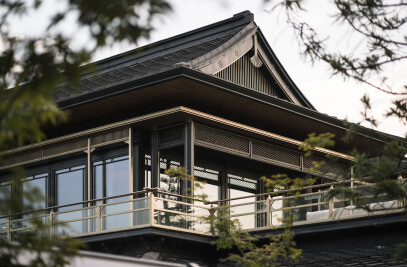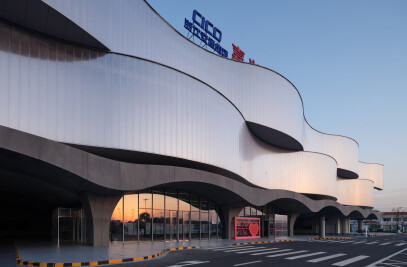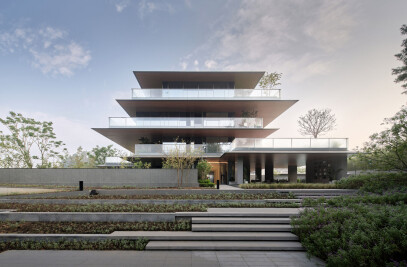Hangzhou East Railway Station is one of Asia’s largest railway hubs, also a key node in China's “Eight Vertical and Eight Horizontal” high-speed railway network. As a first-class domestic Hub Economy Demonstration Area adjacent to the station, Hangzhou Chengdong New Town is developing a 1.5-million-square-meter commercial cluster to promote regional economic growth. The office park of Garden International is within one kilometer of Hangzhou East Railway Station, a key intersection on the east axis of the traffic hub. The program aims to connect the urban dynamic circle to boost local businesses.
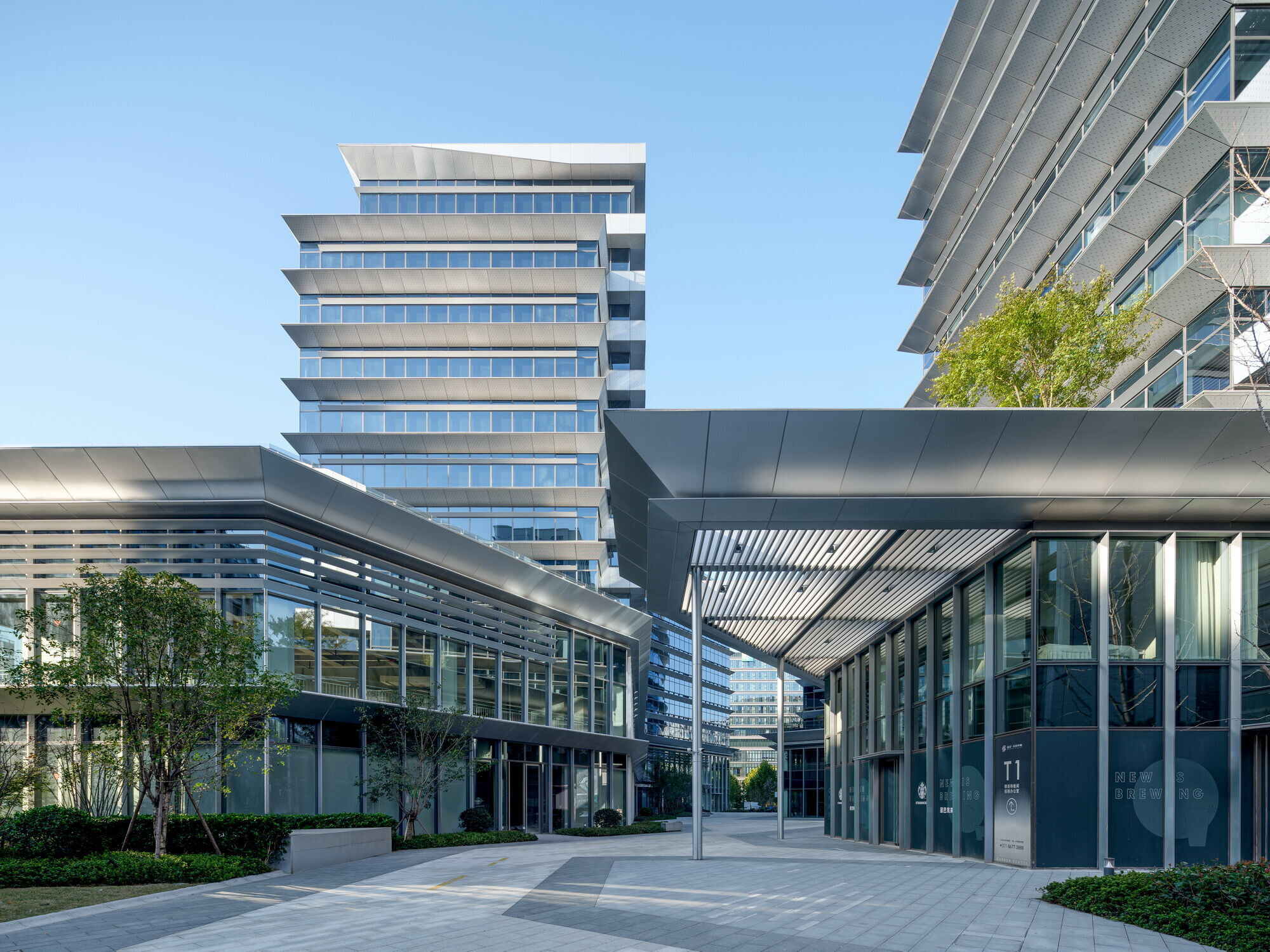
The Garden International encompasses approximately 24,000 square meters of land and 137,000 square meters of floor area. It consists of three garden-style office buildings, a five-star hotel, and a pedestrian commercial district. This functional combination enables “commerce,” “business,” and “business travel” to complement and engage with one another, thereby developing a distinctive “commercial and business chain.”
According to municipal planning, the project must meet a plot ratio of 3.5 within a limited land area and a height restrict under 50 meters. With a 12-storey structure, the minimum building density will reach 40%. In the meantime, a planned residential neighborhood less than 50 meters to the northeast of the site requires that the new office building be set back to allow for sufficient sunlight exposure. Given these factors, the available space is extremely constrained.
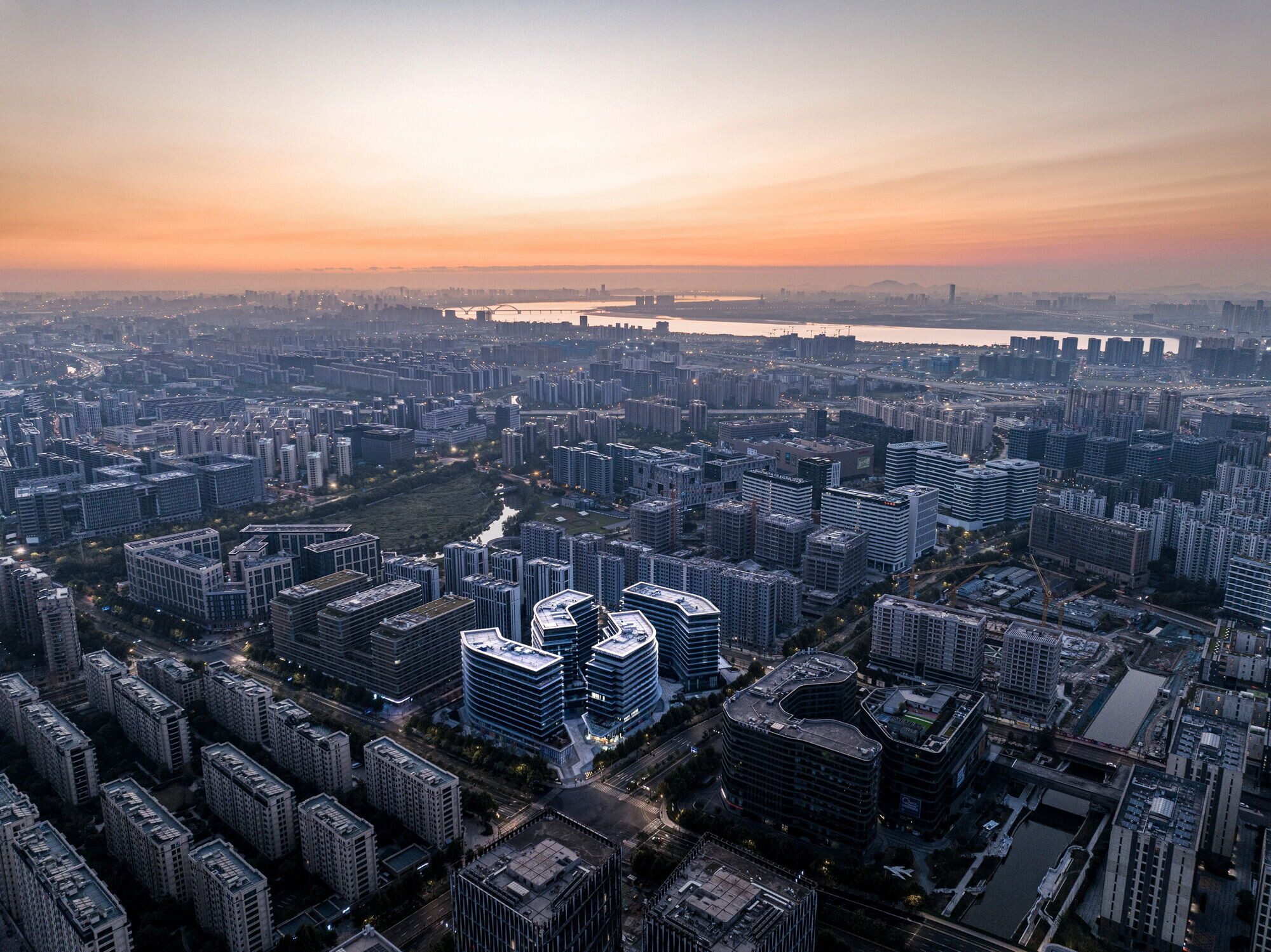
Additionally, the project must deliver a landmark image that corresponds with its prime location, which is along the main visual axis to Hangzhou East Railway Station in the south and next to Tiancheng Road, one of the major roads leading to the station, in the north. The site’s northwest and southwest become crucial display interfaces, as well as a skyline adjacent to the traffic hinge.
Architects are challenged by such a complex site context to provide a comfortable and vibrant space while maintaining the integrity of urban interfaces.
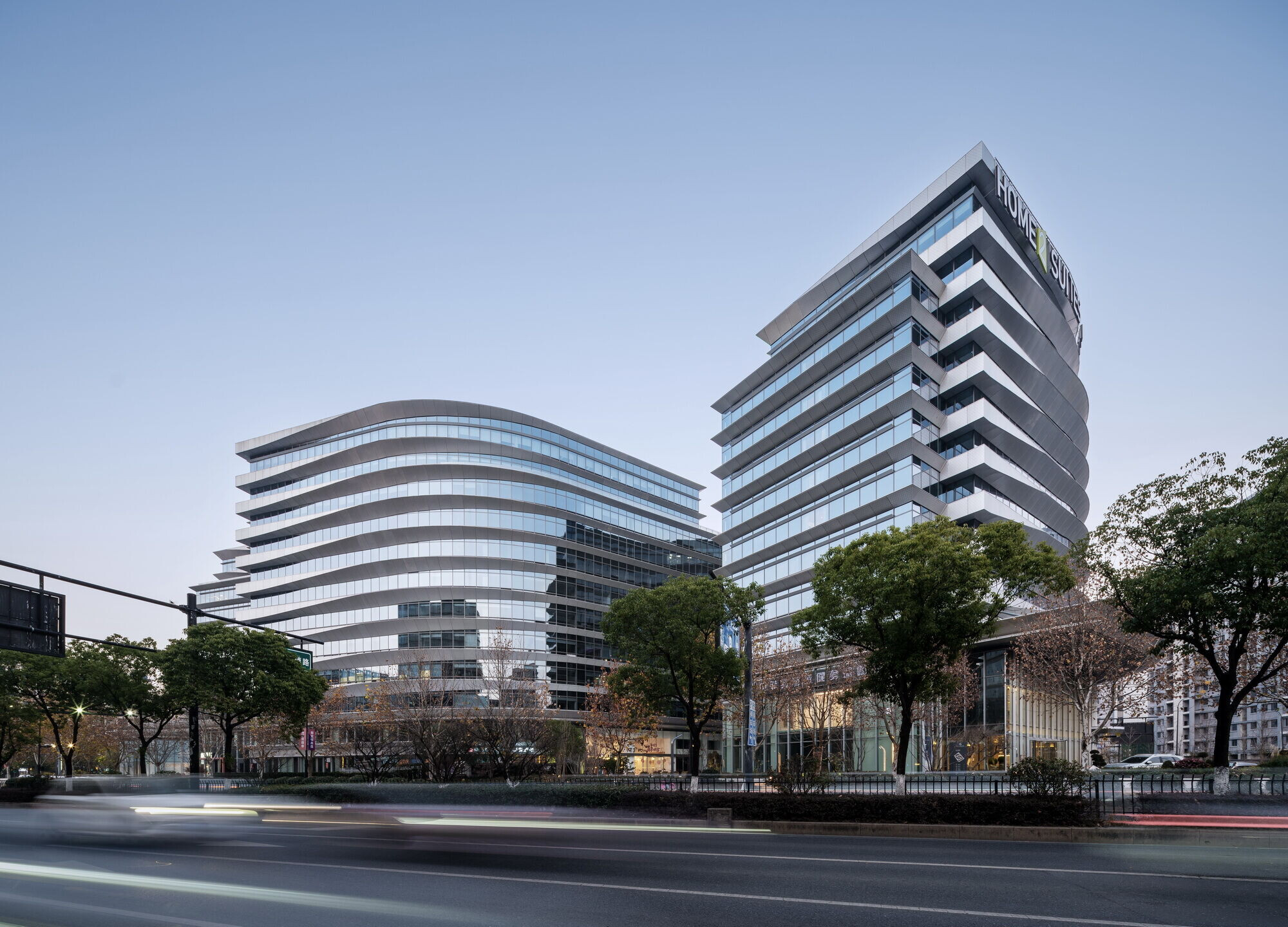
There is a 37° angle between the site and the north-south axis. This seemingly negative factor led the architects to the design solution. First, buildings are arranged along the urban road in accordance with functional requirements to maximize building volume and near-line rate. Second, these rectangular masses arranged diagonally are “twisted,” resulting in four curved lines that create an encircled yet open “pinwheel” layout.
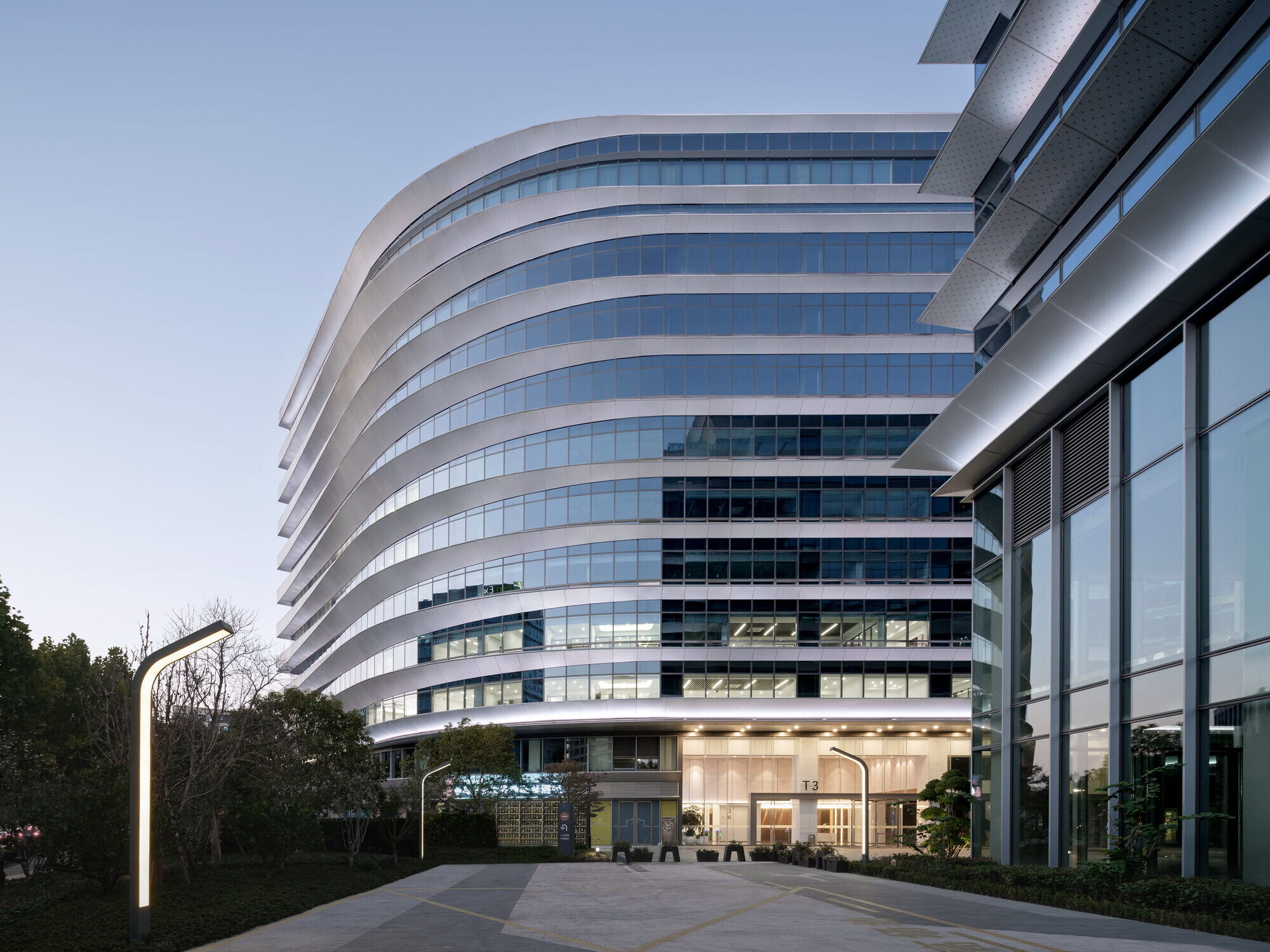
This distinguishable masterplan not only satisfies the requirements for plot ratio, natural light access, and setback, but also articulates the architectural aesthetic while respecting the urban interface's integrity. Each structure in the “twist” encircles and echoes the others. Each turn of the interior space provides a special experience of being in a natural canyon.
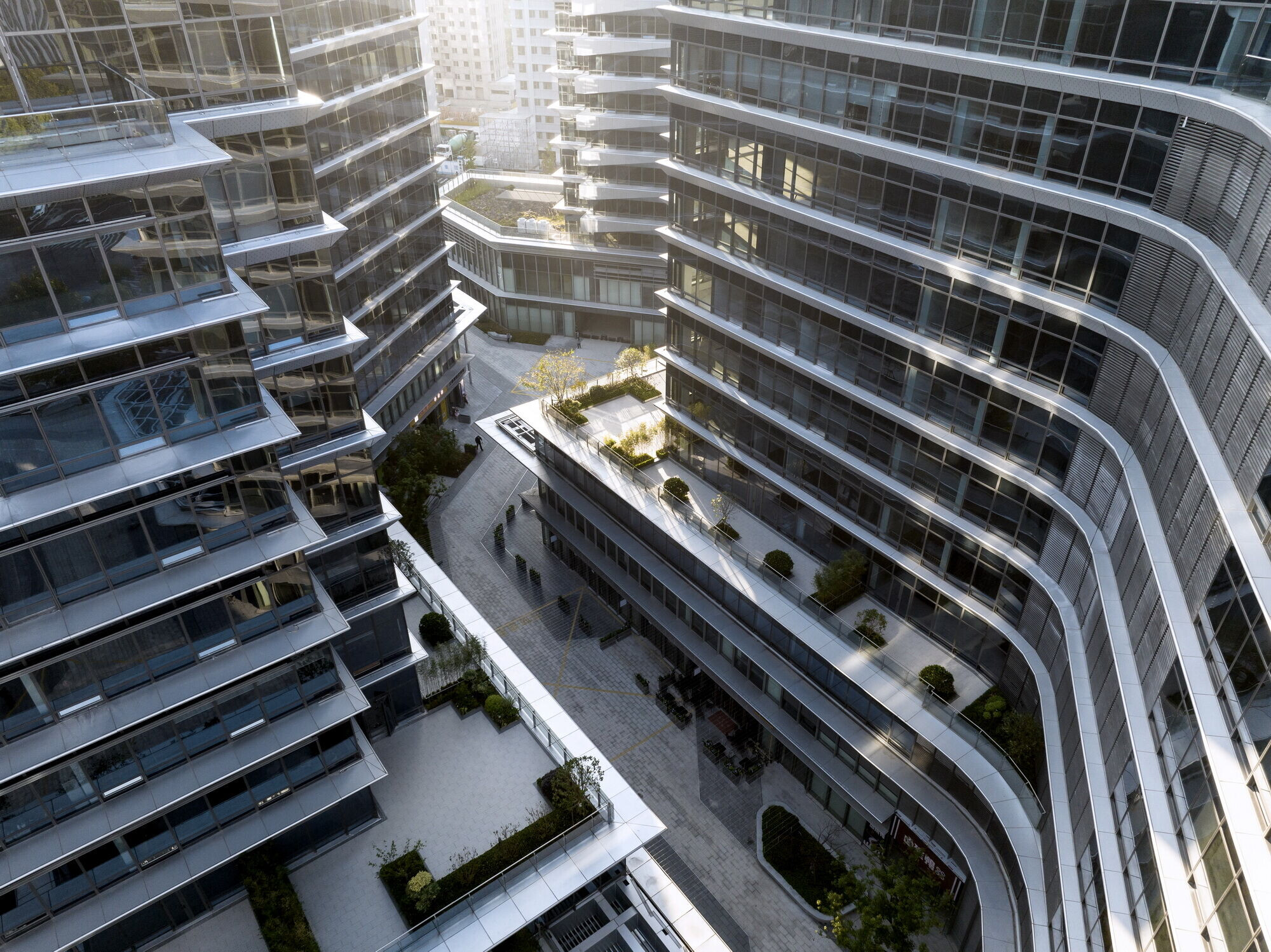
To avoid visual conflict between buildings, the architects positioned the core in passive spaces, the corners where the buildings are closest apart. Green terraces at 3rd and 11th floors further enhance the spatial layers of the “canyon” and provide relaxing platforms for office workers.
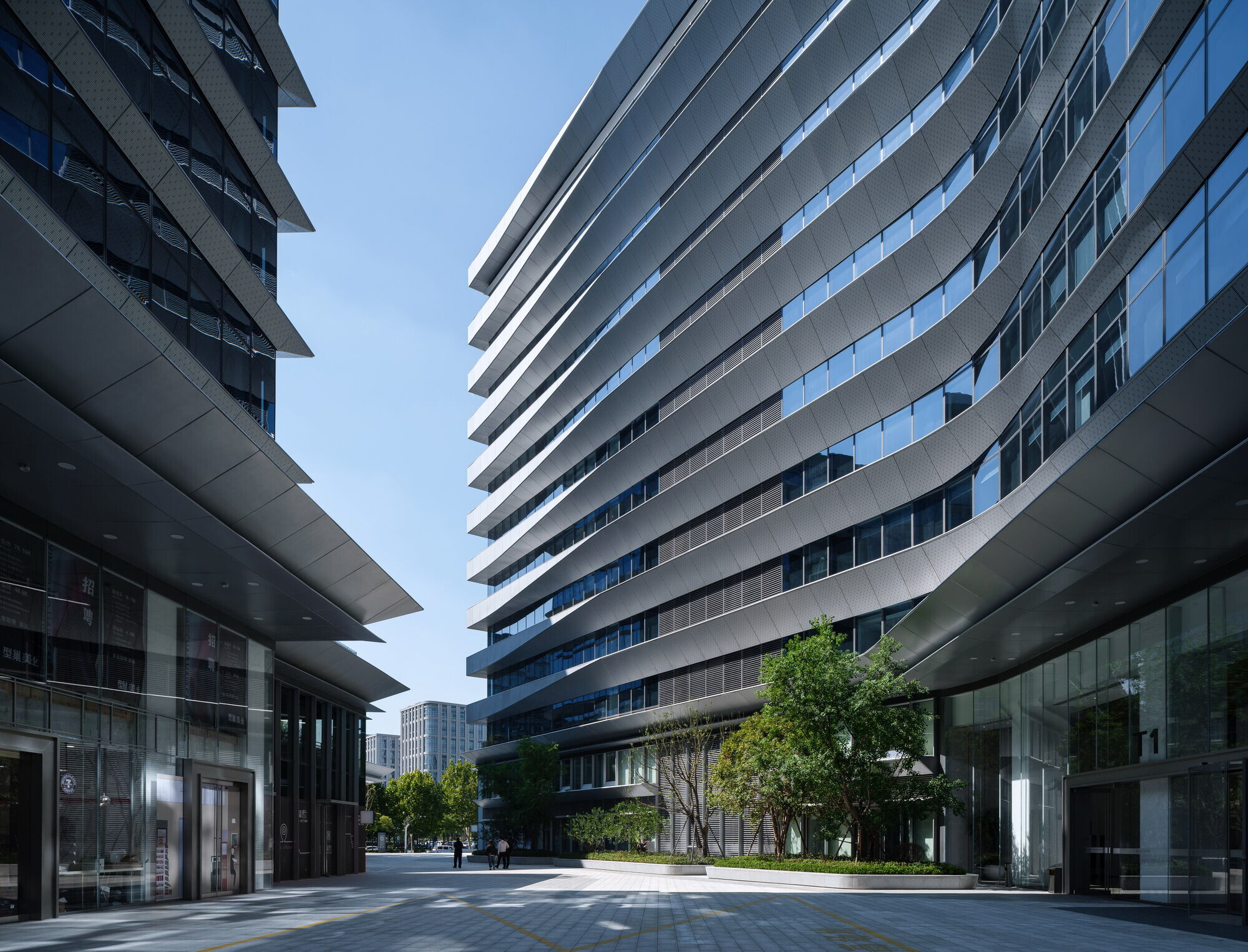
The “twist” allows for multiple small plazas around the buildings and the arc interface conveys a sense of accessibility, serving as a directional sign that invites people to enter and encourages them to engage in a variety of activities, whether for a specific purpose or simply a free walk.
In Hangzhou, full glass curtain walls are prohibited within 100 meters of residential structures. Considering this prerequisite together with cost control, the architects began the facade design with an appropriate glazing ratio.
The facade is a synthesis of form and function. To accommodate the curved volume and the requirement to conceal openable windows, the architects selected transverse aluminum panels as the primary facade elements. These cantilevered panels were twisted in three dimensions to satisfy the varying needs of different building orientations, such as avoiding excessive sun exposure on the west and maximizing access to natural light on the south.
The trapezoidal sections with a height of 1.5m on the east and west sides were gradually twisted into a triangular section with a height of 0.5m on the south side, presenting the structure a variation of looks from different angles.
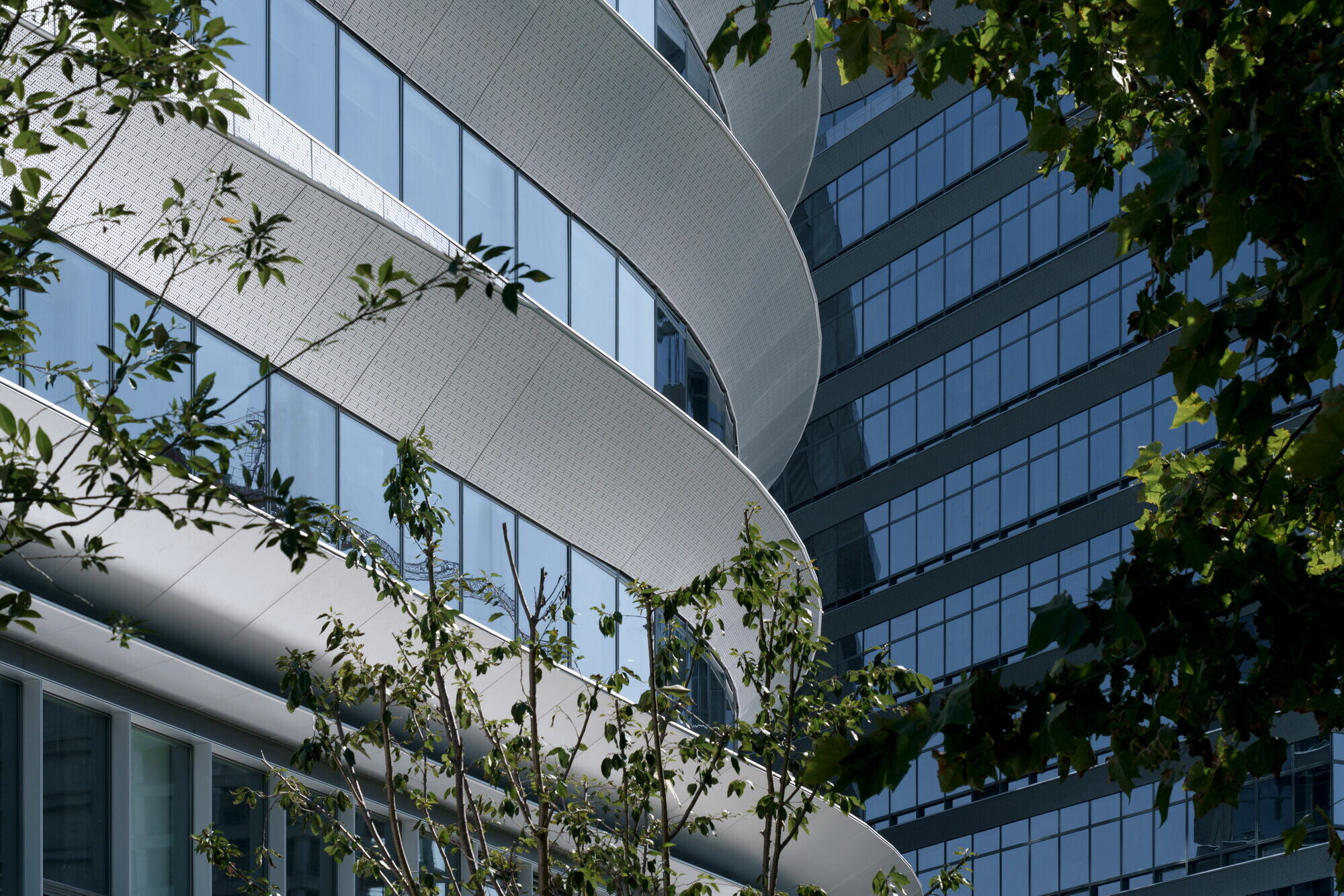
In general, the building envelope is simple, elegant and rich. Readable from the street, all openable windows are concealed by sunshade components. The cost-effective window-wall system provides the same impression of quality as a curtain wall system.
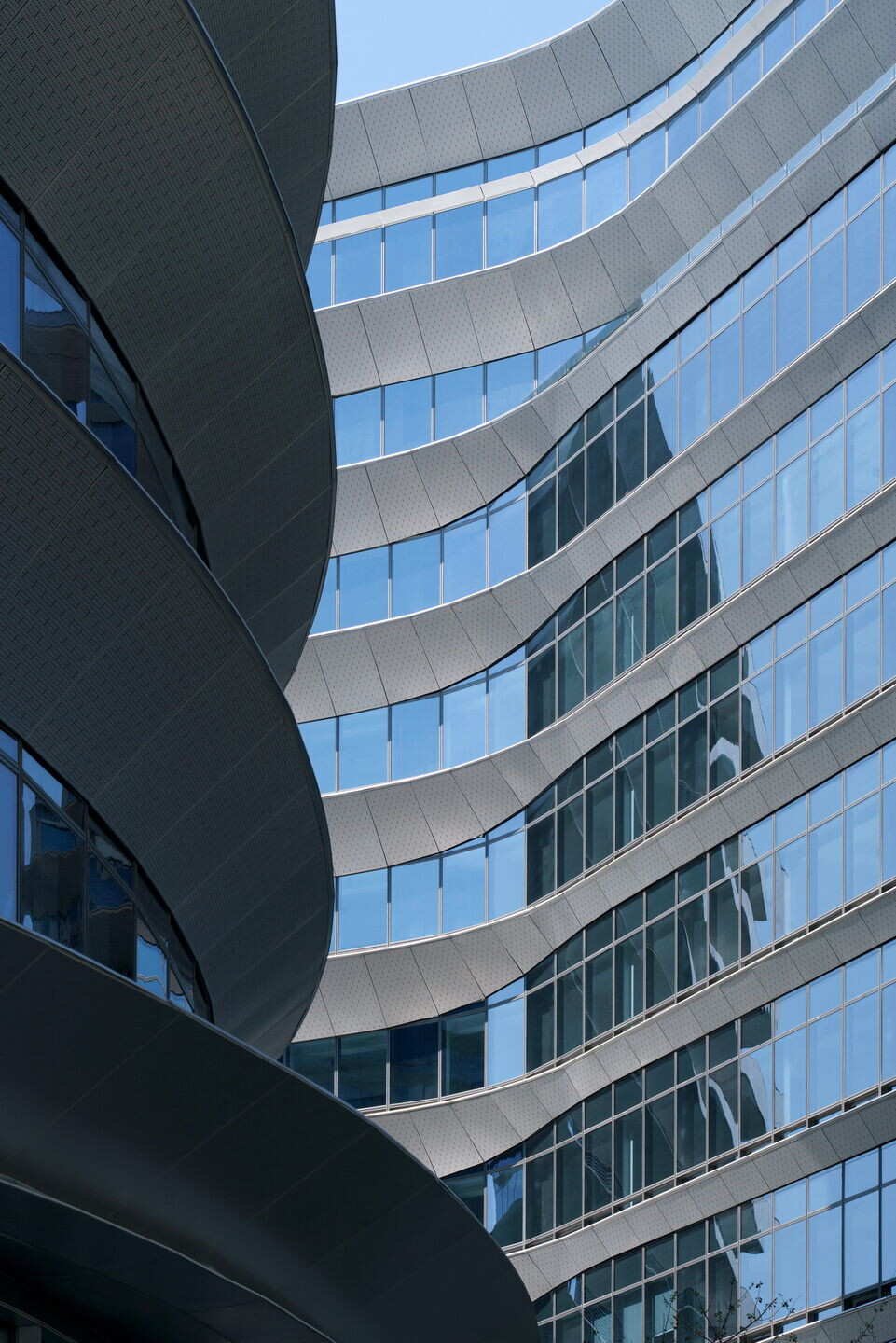
The project employs fluorocarbon-coated silver perforated aluminum panels in which the gradient edges are secured with a fine mortise and tenon joint to ensure the exterior aesthetic. The glass has a dark hue, approximately 42% light transmittance and 13% reflectivity. Against a backdrop of dark glass, the elegance and lightness of aluminum panels stand out magnificently. By partially brightening the glass, the reflection of aluminum panels creates a sense of depth and adds dimension. The architects spent nearly a year testing various prototypes to ensure that the material appeared delicate and elegant from all angles.
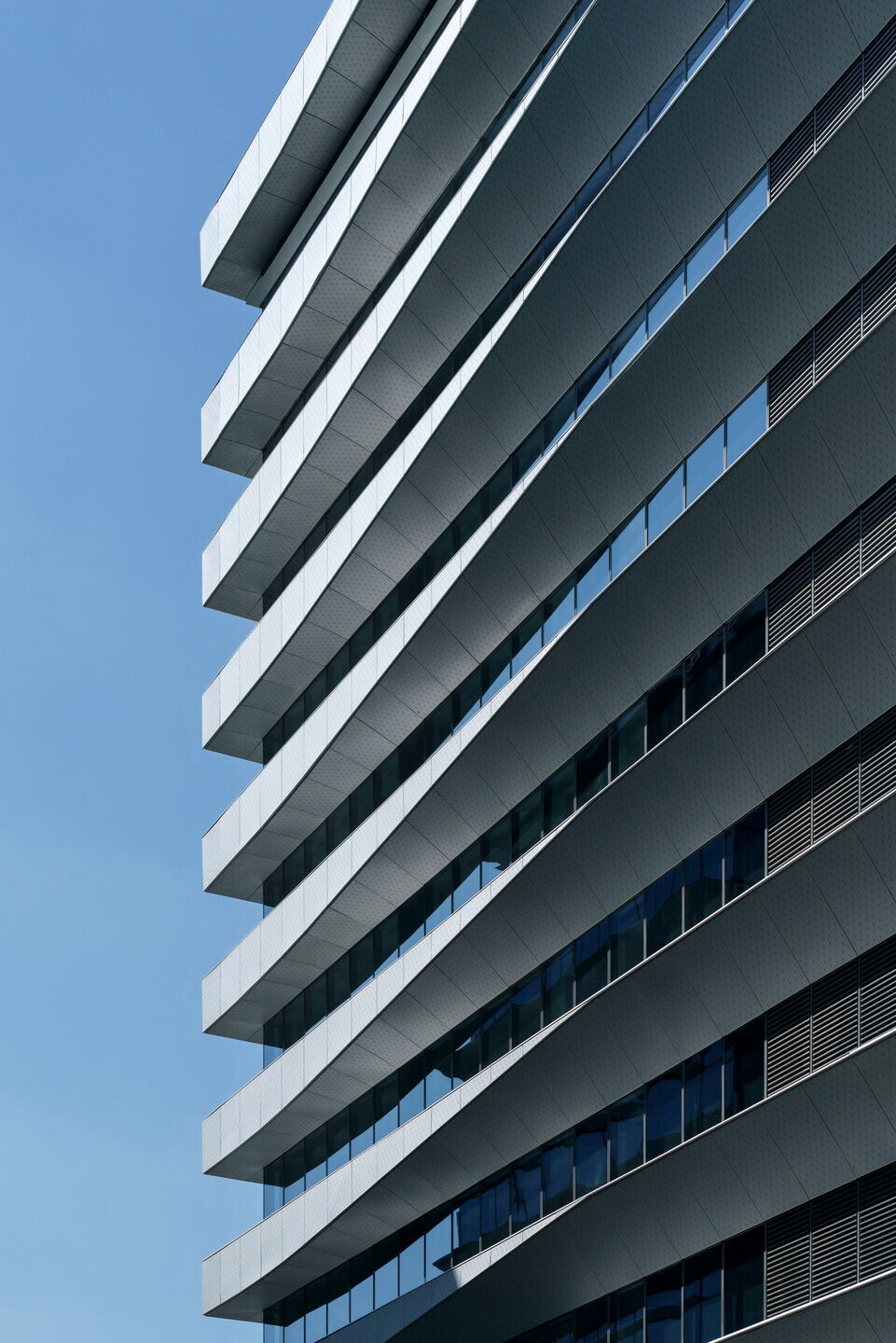
The Garden International aims to provide an urban park in response to the enormous passenger volume and commercial potential of a major urban traffic hub. Taking into consideration economy and landmark, the architects developed a series of ingenious strategies to respond to intricate site conditions, showing new design perspectives on a conventional architectural category.
