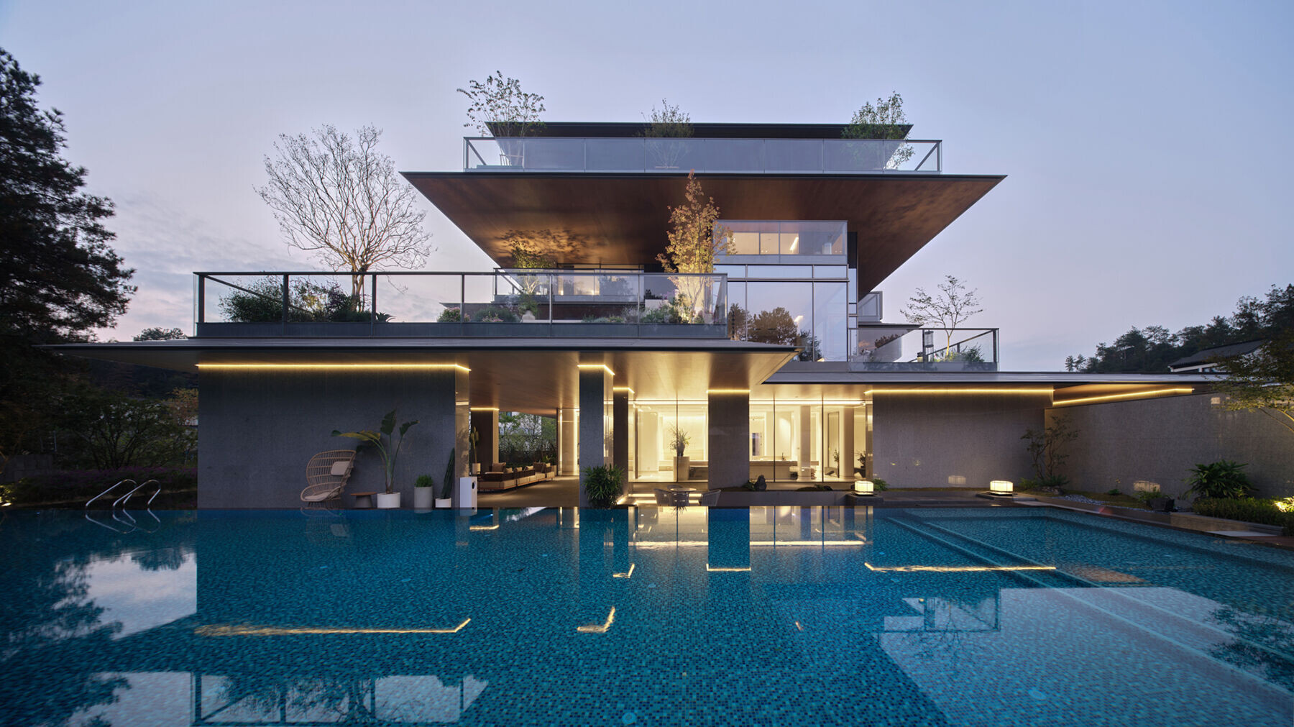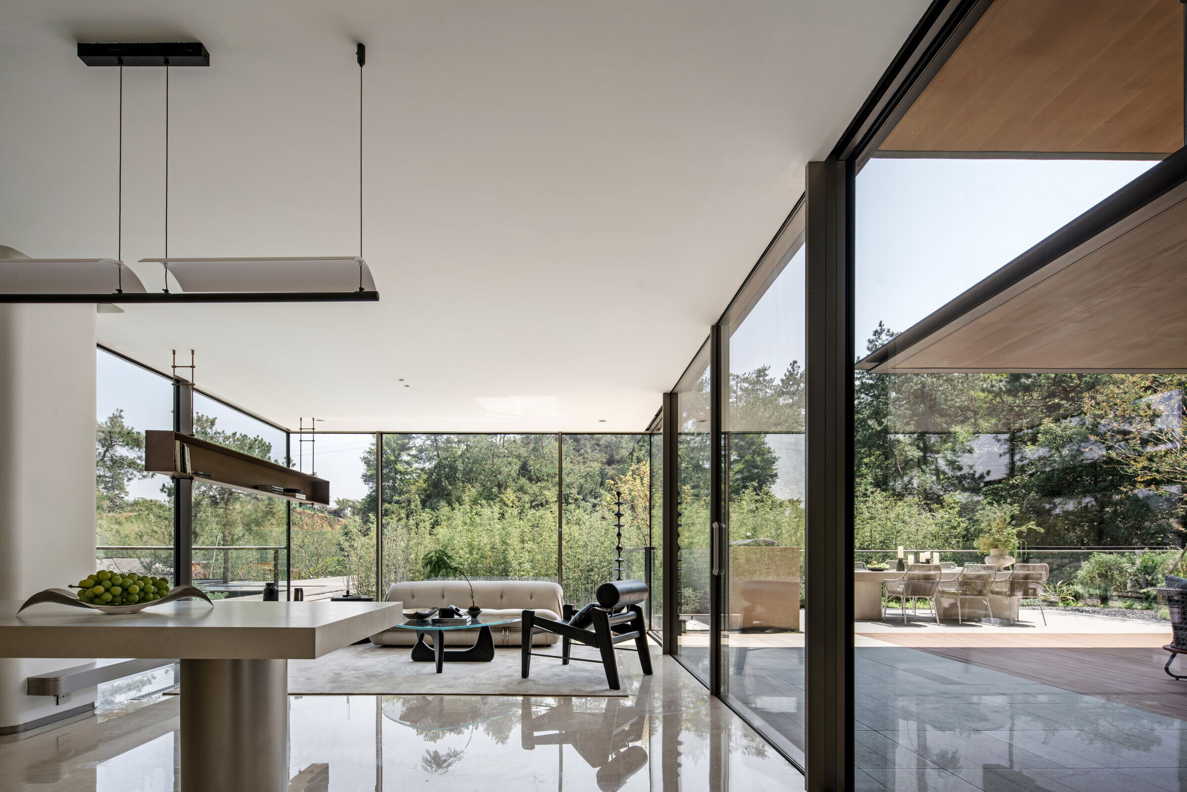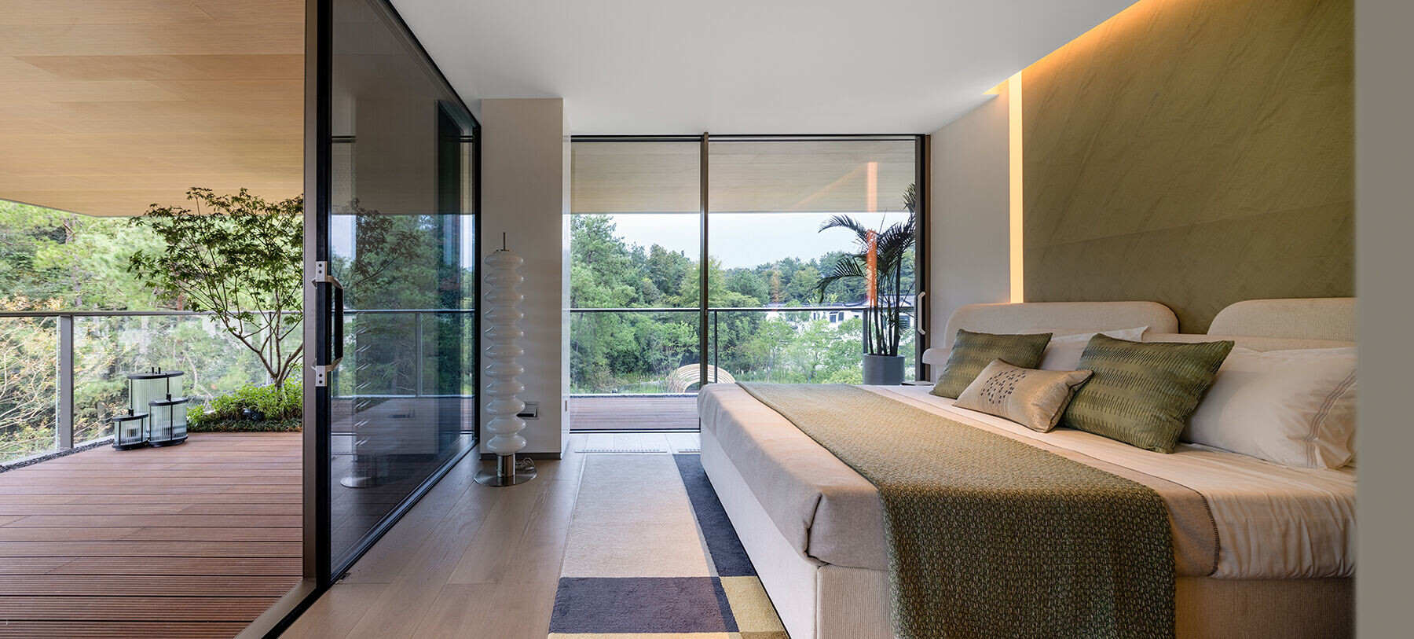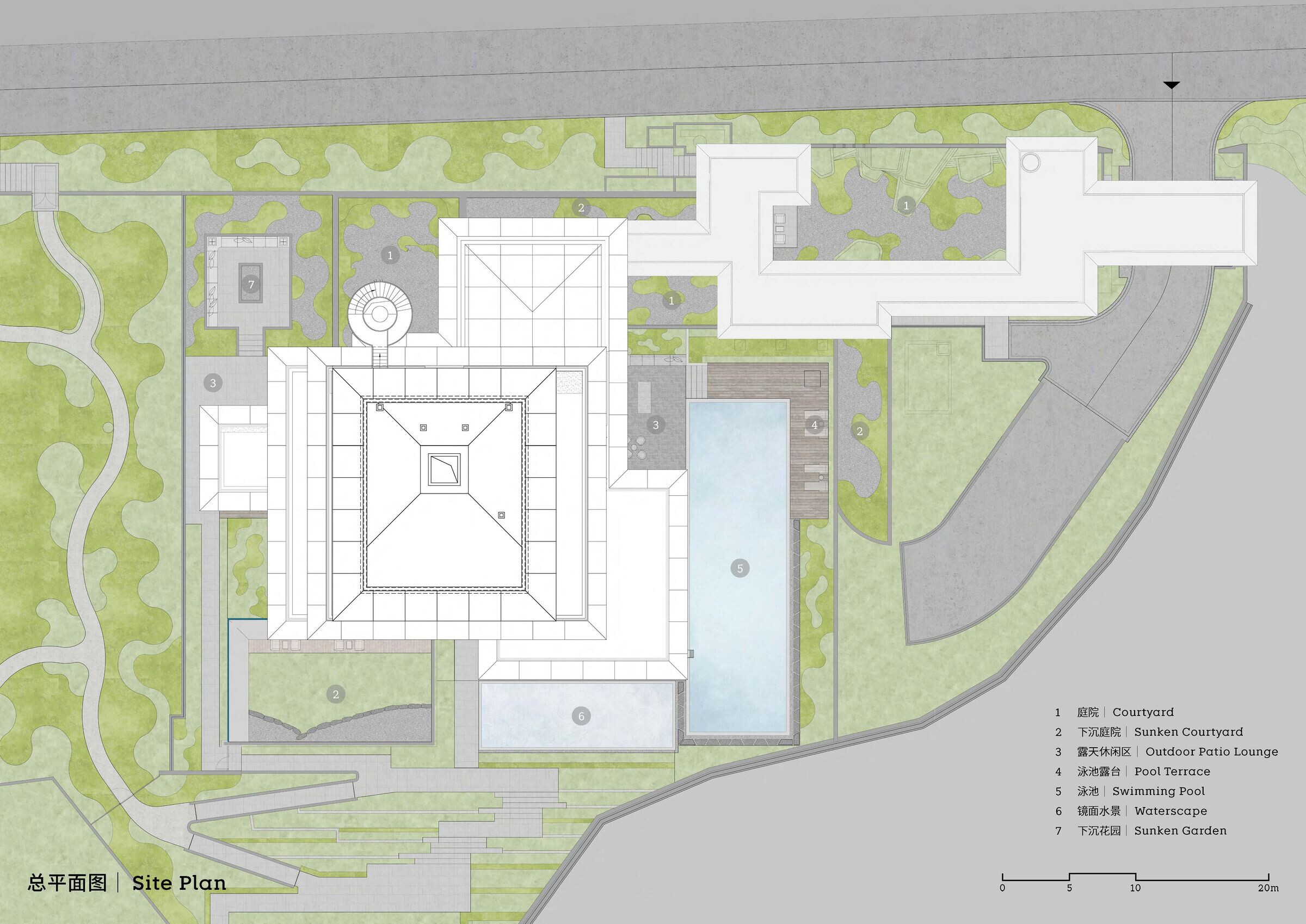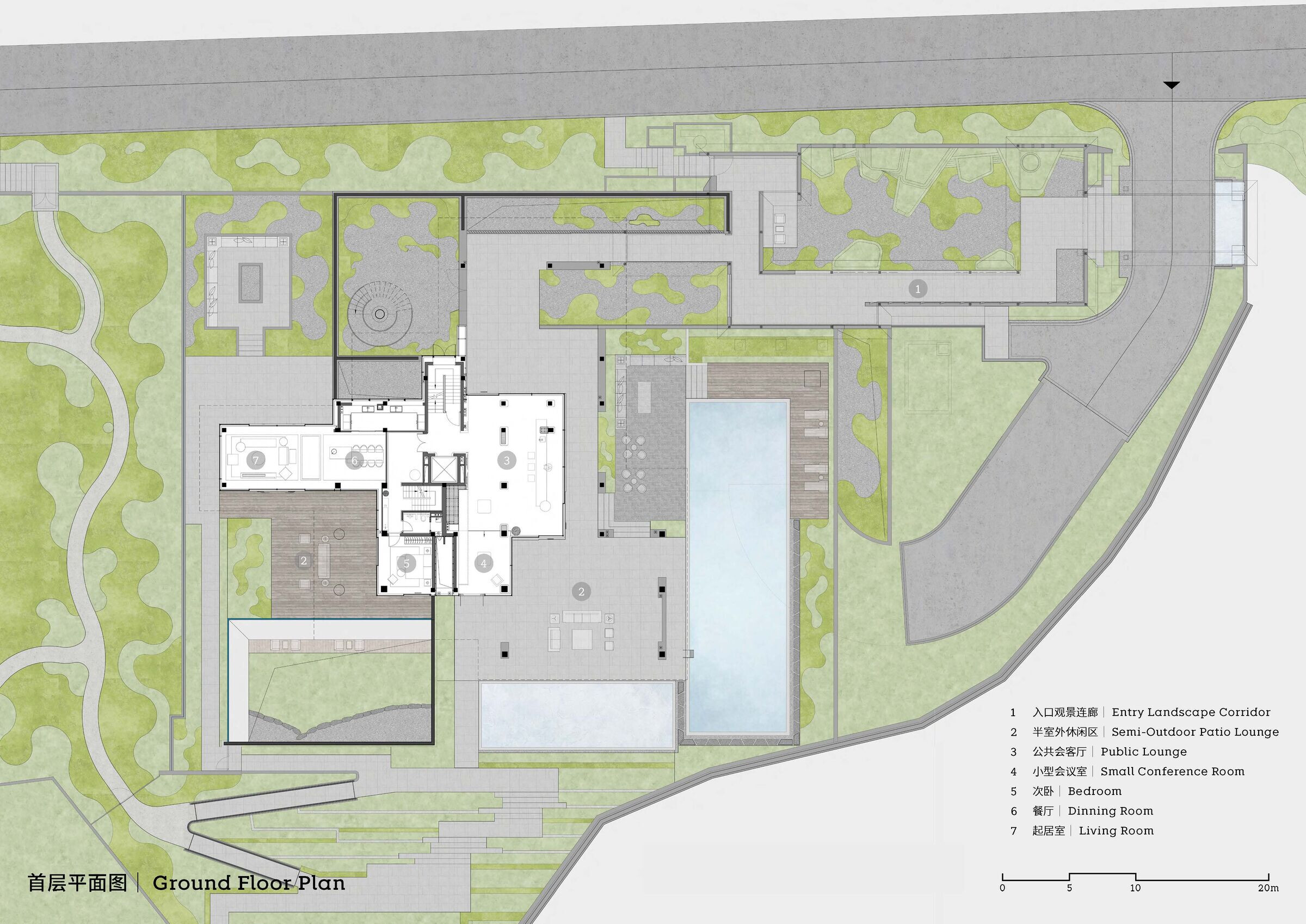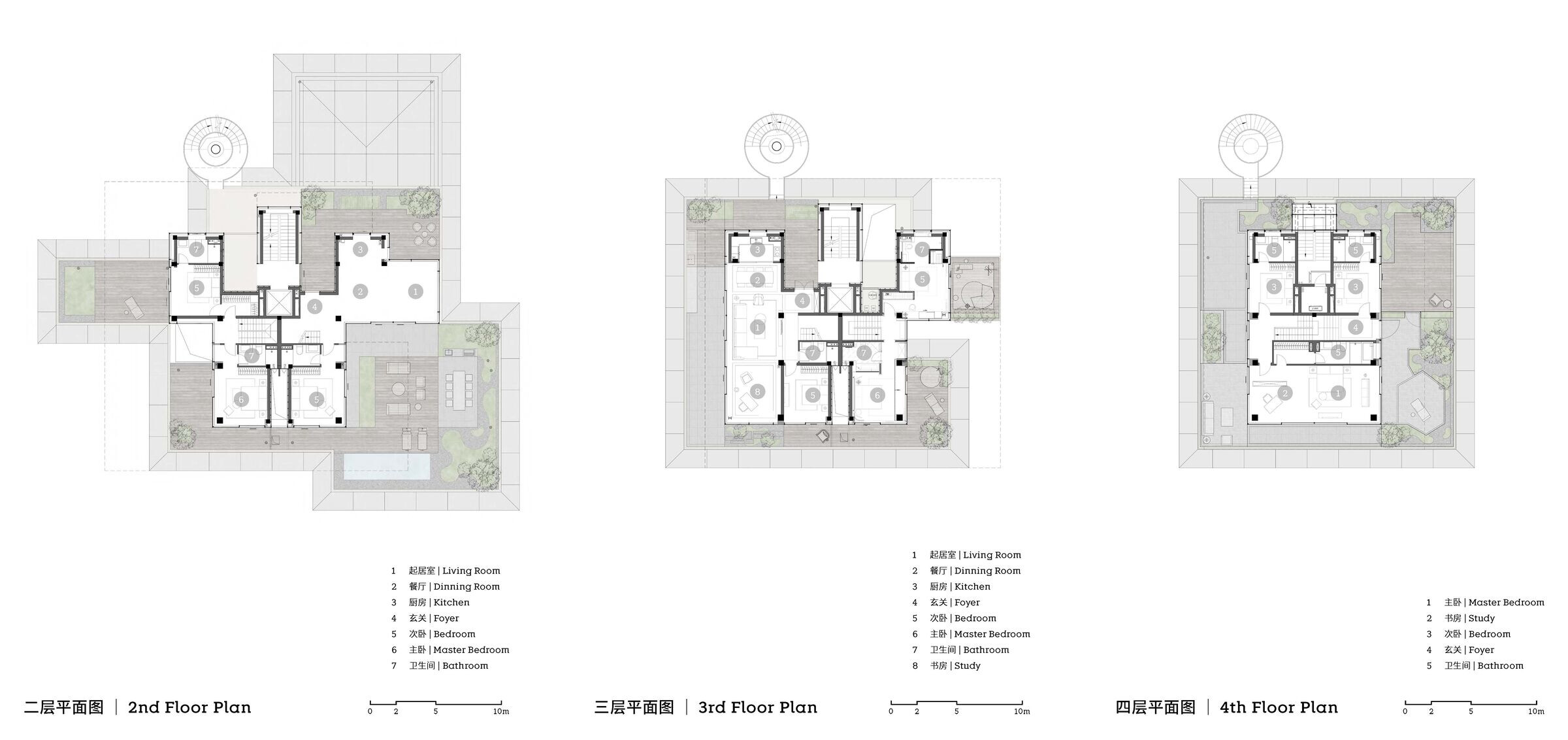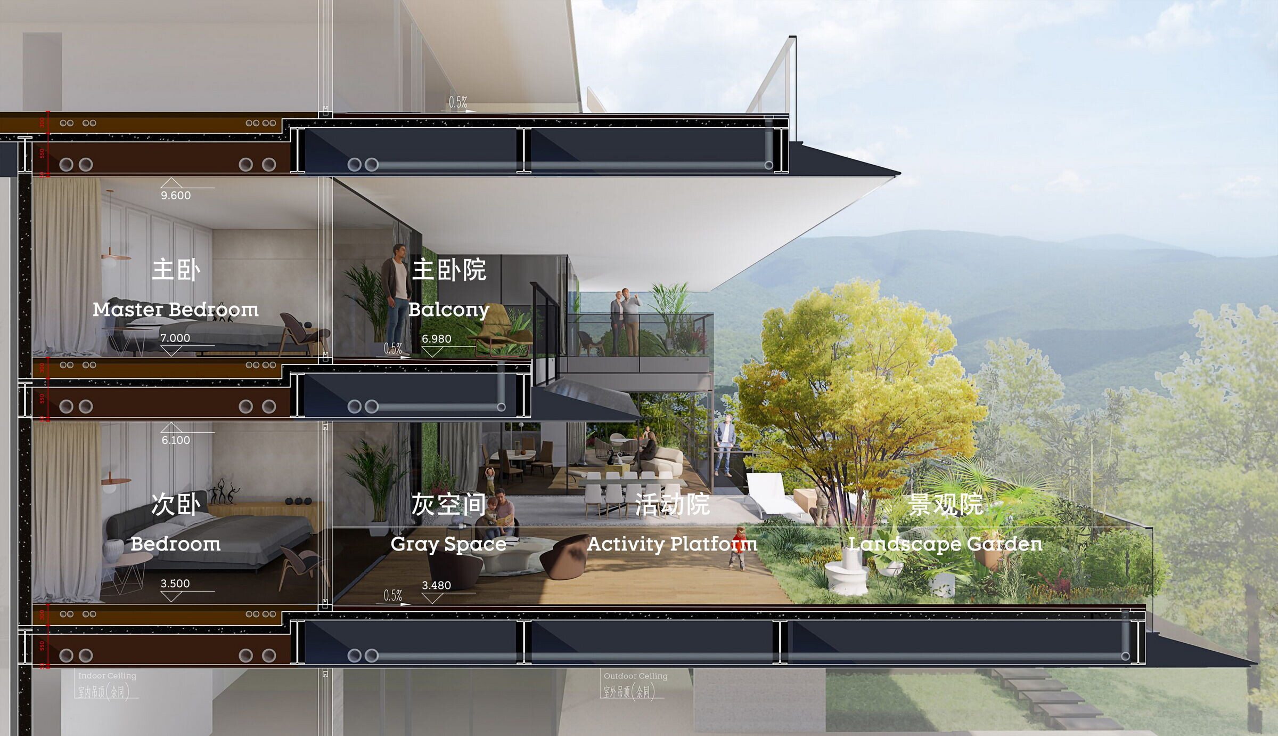Sky villa is a four-story multifamily residential building with three duplex units in Anji, China. Located in the hinterland of the Yangtze River Delta, the site embraces excellent natural resources. By merging nature into architectural design, the project incorporates the villa's independence and affinity for nature with the multi-story residence's sociality and modernity to offer residents a healthier and more pleasurable mountainside lifestyle.

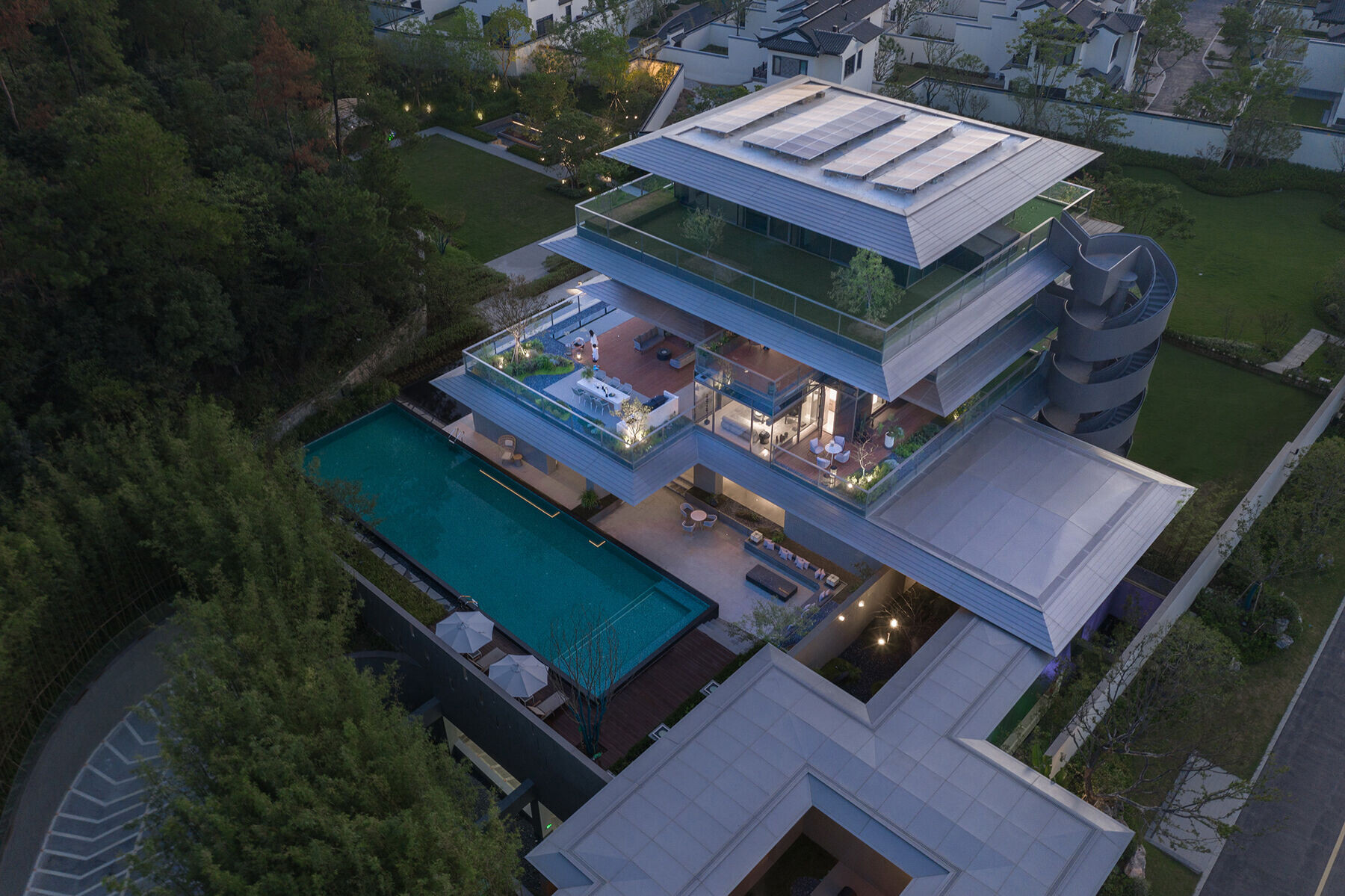
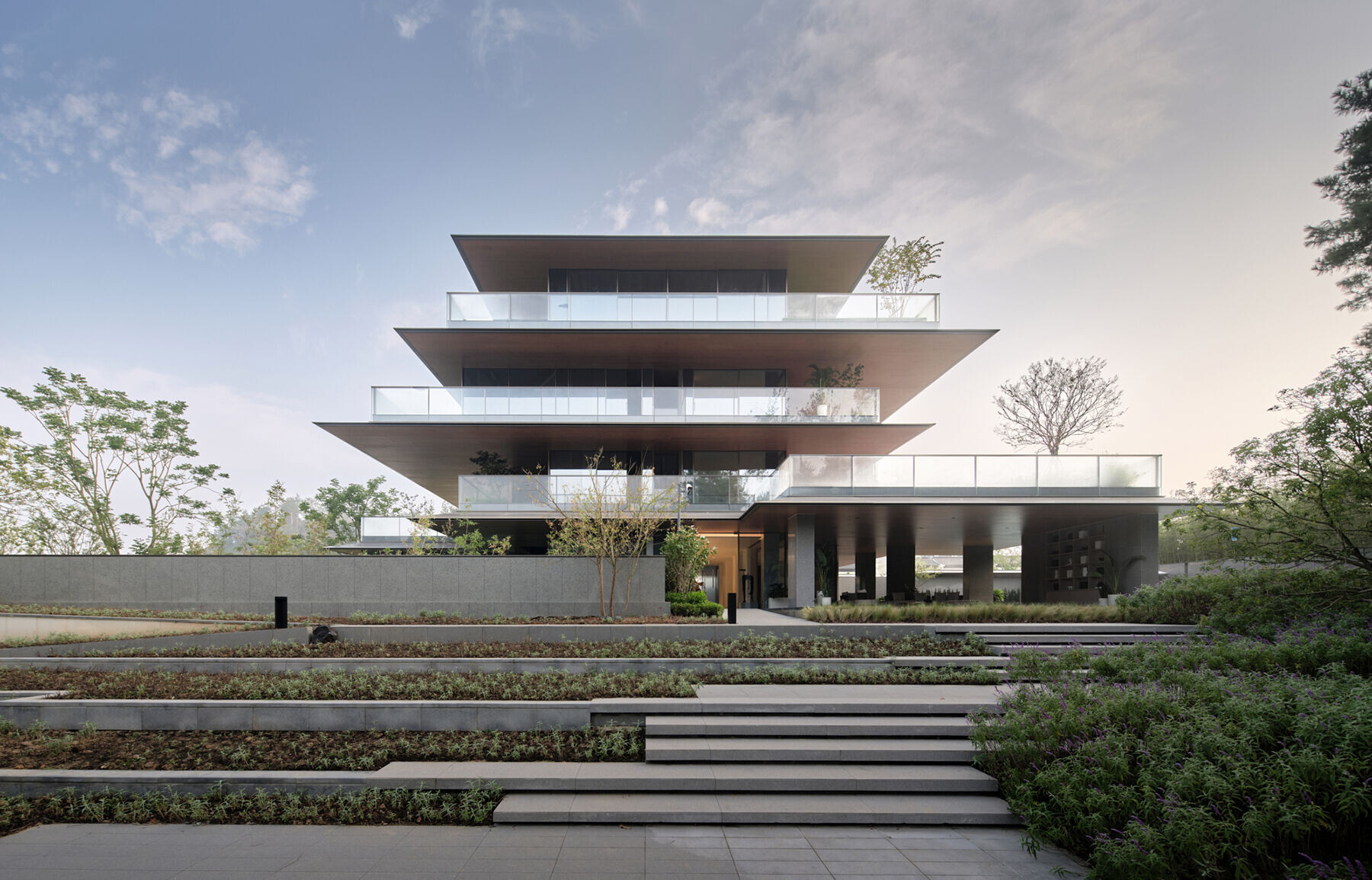
The staggered unit organization forms an independent entry garden for each family, providing residents with an easy, refreshing, private home-coming experience. Equipment platforms are positioned between two adjacent units to eliminate the potential sight interference caused by split-level. Seven gardens compose the landscape circulation that envelops the entire structure in multiple layers of greenery. The vertical landscape system generates a series of sky gardens, constituting an ecological system of self-circulation, which also provides residents with a 3D-courtyard spatial experience with lovely garden views on all the floors.

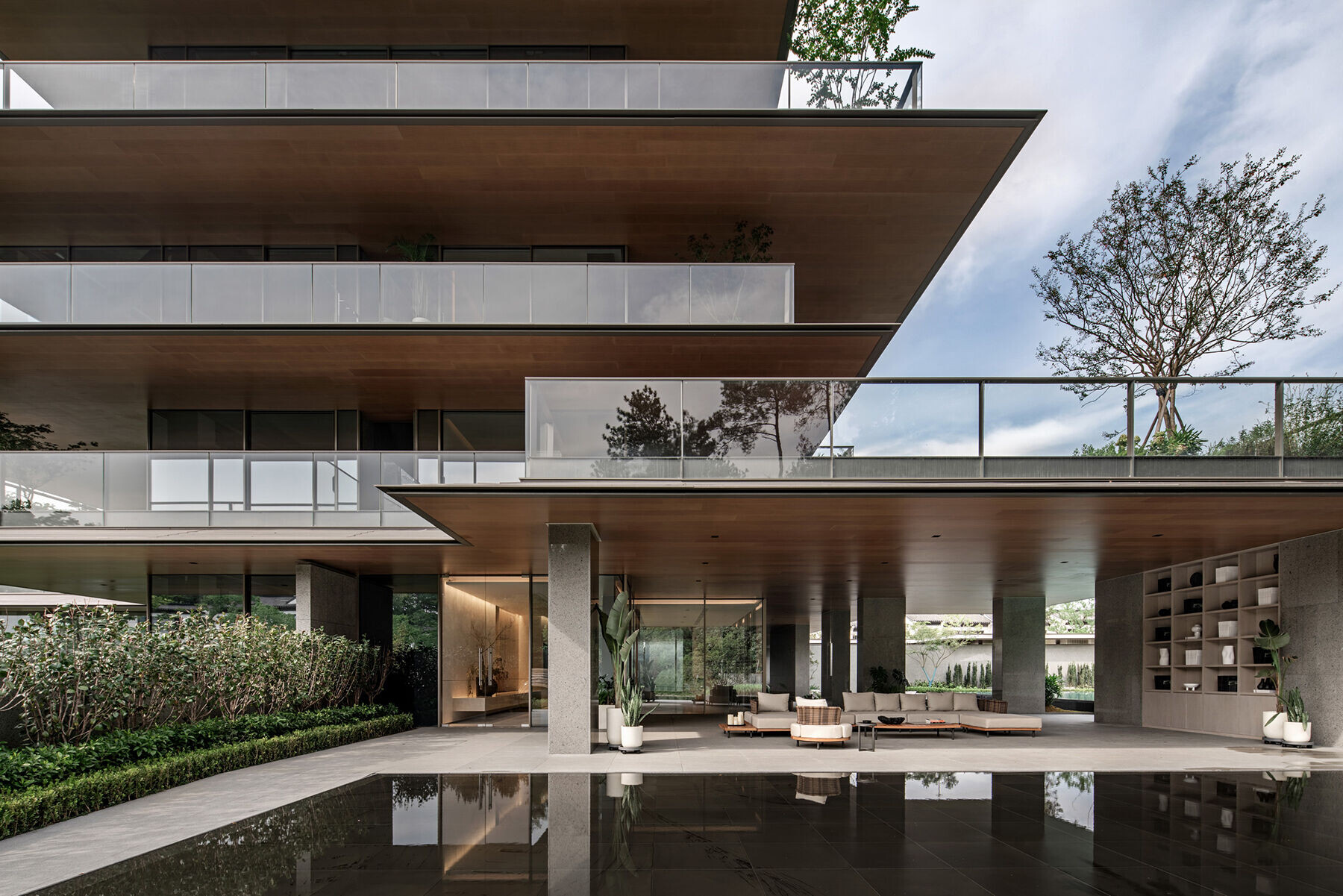
Each living room is horizontally extended to connect gardens and functional zones. This expensive column-free area is designed with full-height glazing to provide an unobstructed 270-degree landscape view and a visual extension of the room. The open corner windows and doors increase natural light access and foster a stronger bond between the home and nature. When doors are opened, the interior room connects to the gardens, terraces, or swimming pool, generating flexible spatial combinations for diverse daily settings.
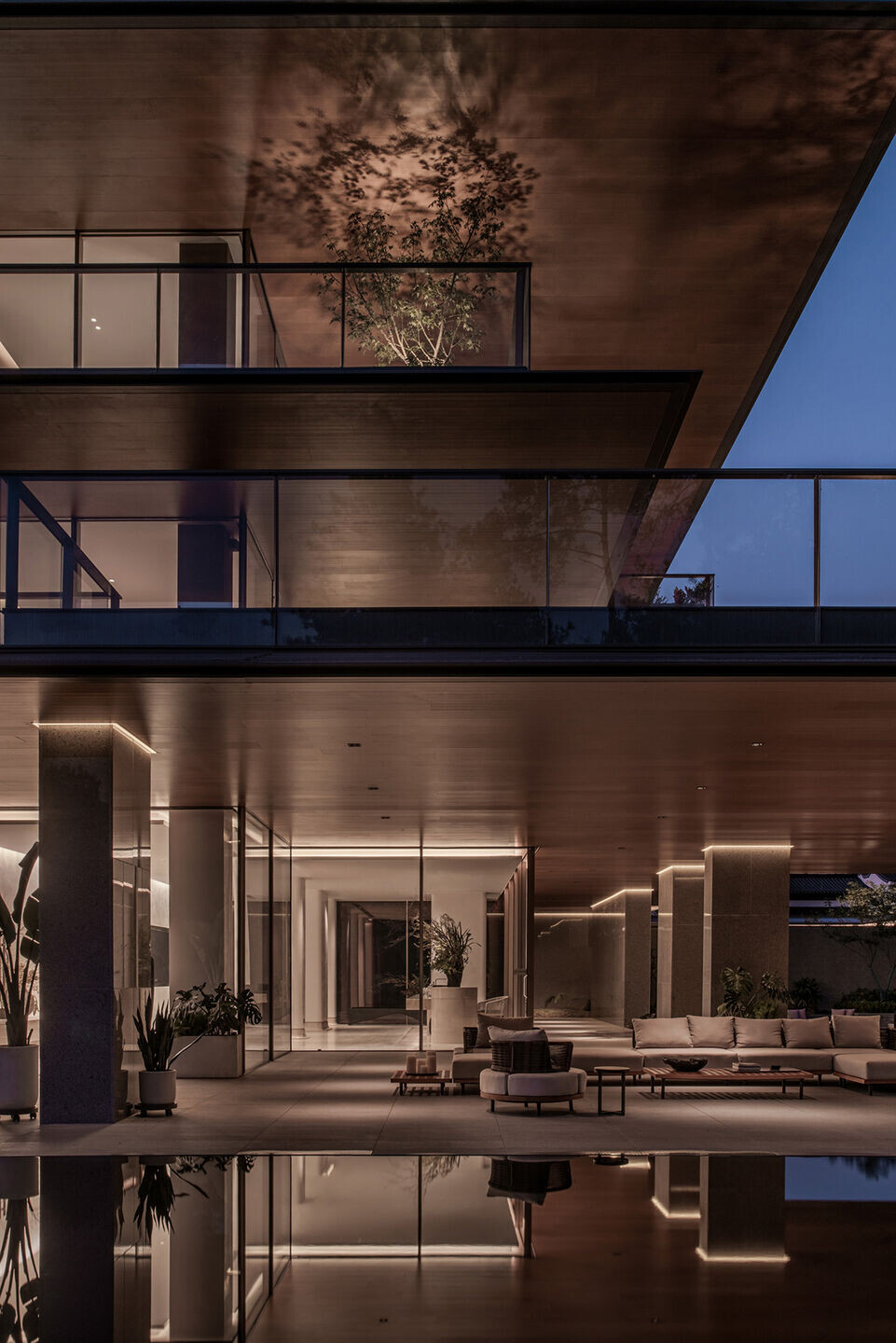
Sky Villa achieves both LEED v4 and WELL Gold Certifications by combining sustainable strategies with humanistic considerations to deliver residential development with high architectural design standards.
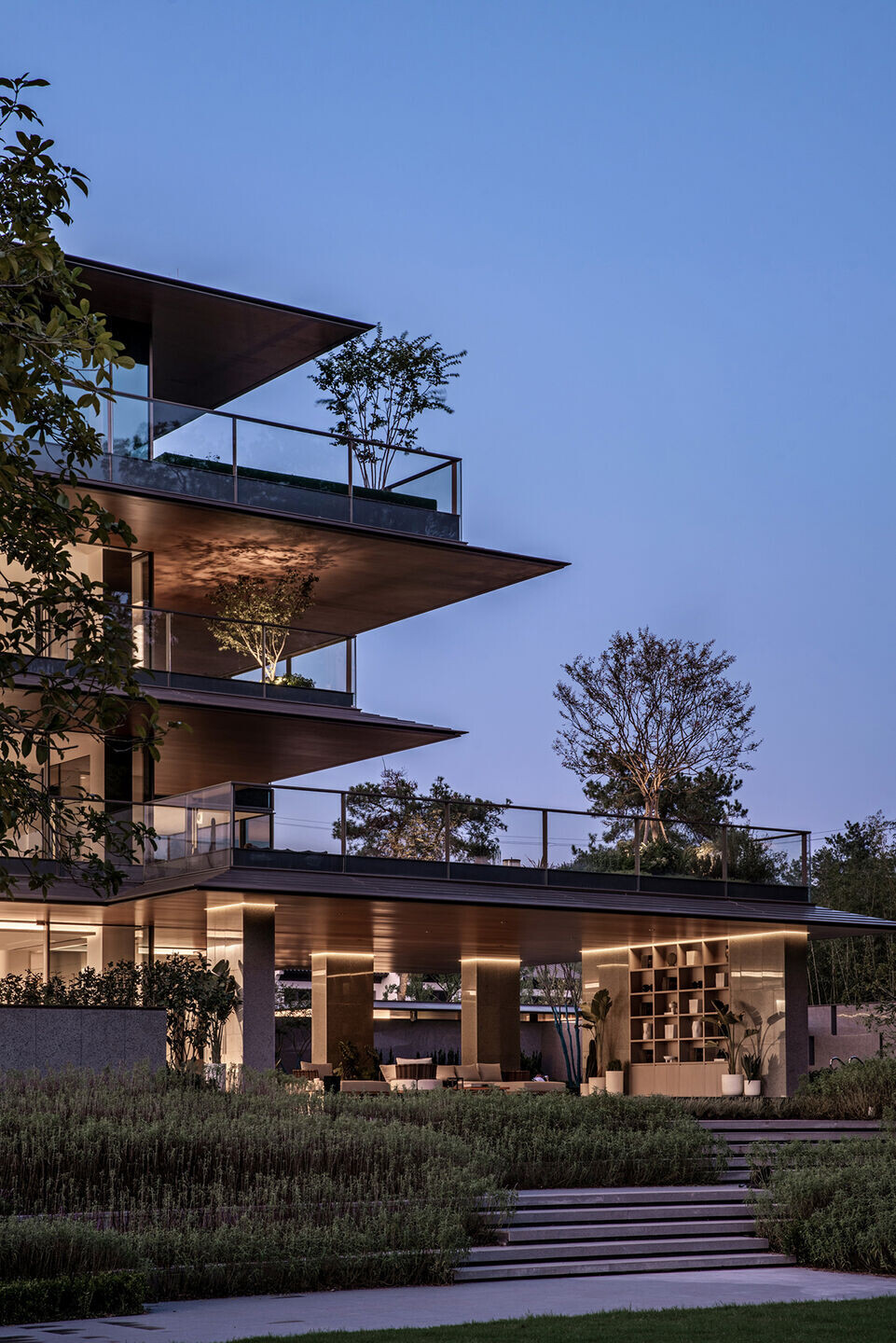
89% of the site is designated as open space, of which 44% is green. Existing trees are preserved and incorporated into the landscape design alongside other indigenous or climate-adapted plants to mitigate impacts on the ecological system. Also, molds made from recyclable steel instead of wood minimized the need for logging. More than 60% of the materials were sourced from local suppliers to limit the carbon footprint, and prefabricated constructions were applied to reduce waste.
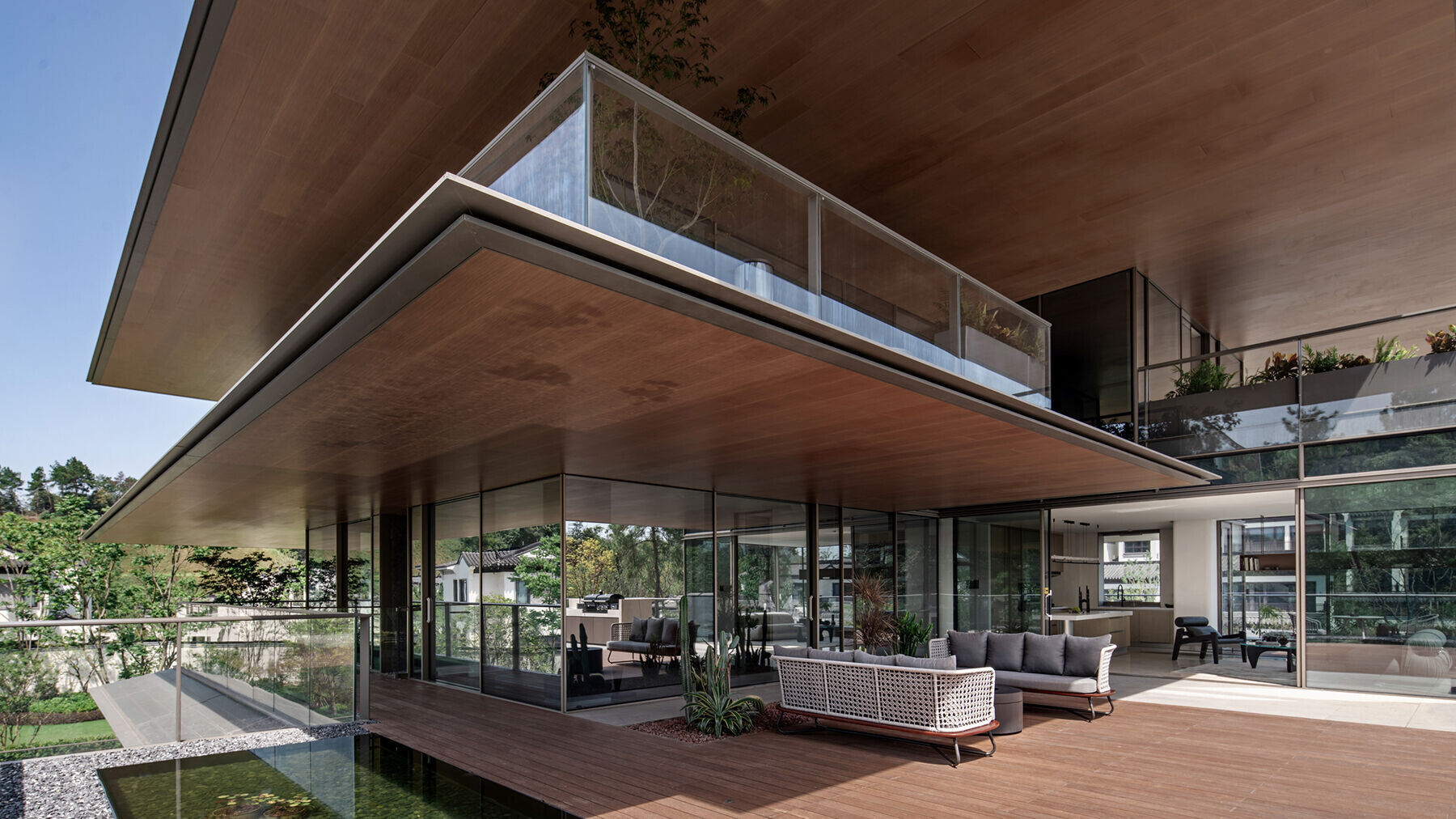
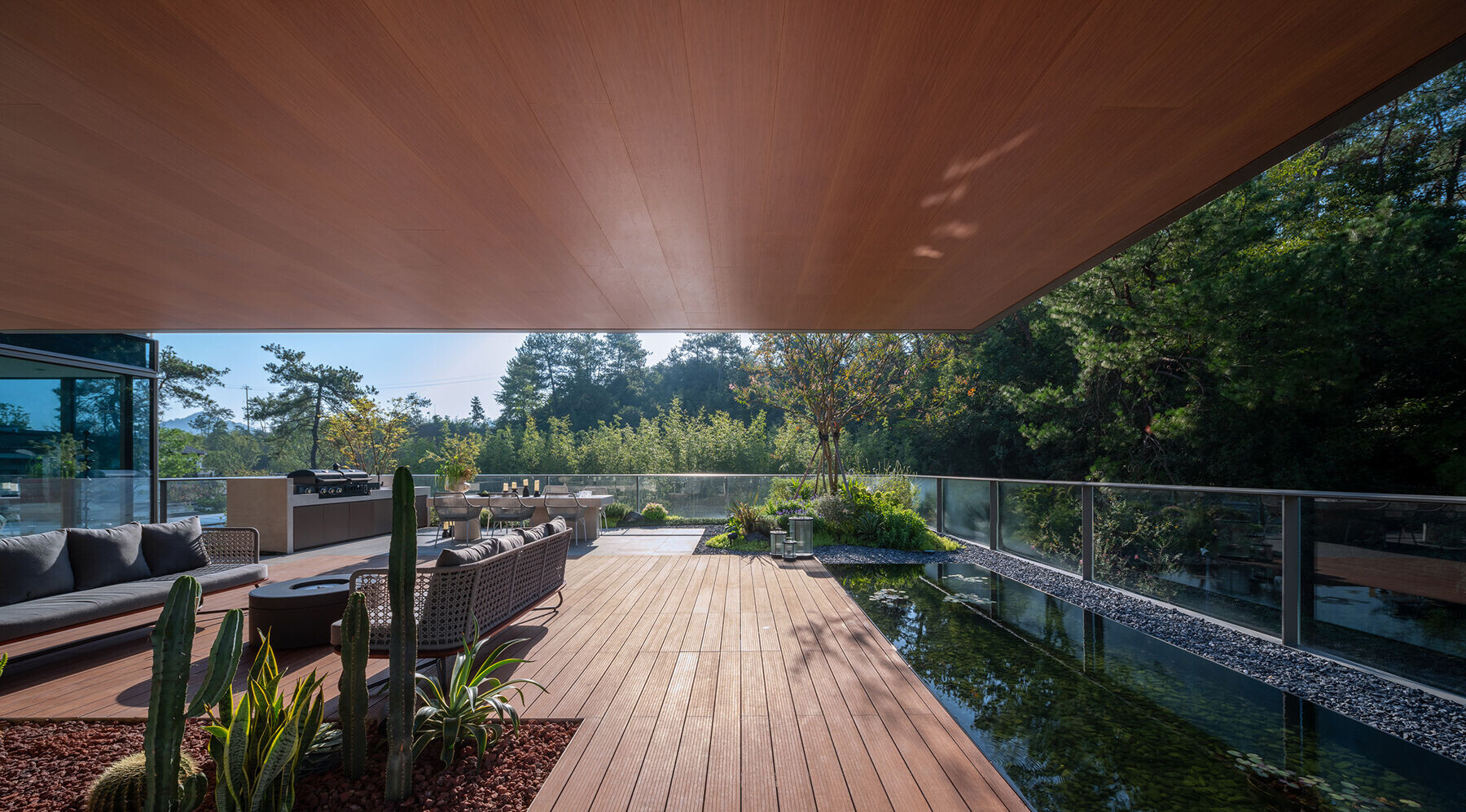
The rainwater harvesting system converts 90% of precipitation and reduces water consumption by 79%. The rooftop solar power system increases annual energy conservation by over 24.5% beyond ASHRAE Standard 90.1–2010 required while decreasing carbon emissions by 24.6%. The high thermal performance envelope enables less than 2.4 W/(㎡·K) assembly U-value of vertical glazing. 90% of common interior space is illuminated by more than 10 lux due to column-free open corner windows and doors. The intelligent thermostatic and humidistat air conditioning system further reduces energy consumption and promotes a more comfortable living environment.
