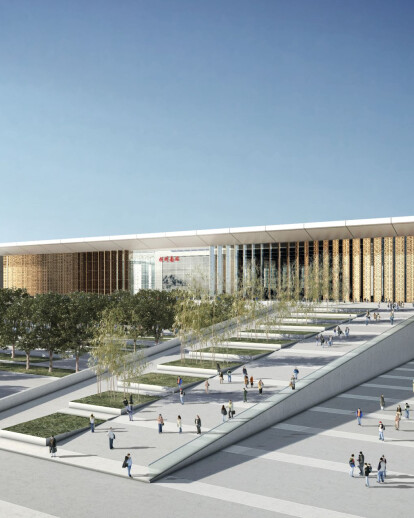Following their success in winning first prize in an international competition, the architects von Gerkan, Marg and Partners (gmp) have been commissioned to design the new southern railway station in Hangzhou. The project involves the conversion and extension of the station in the Xiao Shan district to the south of the Qiantang river; after the eastern and main railway stations it will be the third largest railway station of this metropolis. The design reflects the local culture, with the station building picking up elements of traditional buildings in Hangzhou: the base plinth consists of grey granite, the main building’s white walls enclose the waiting room level which is framed by perforated vertical slats – a reference to the traditional Chinese window shutters. Passengers enter the station through foyers to the east and west. The 200 meter long and 18 meter high waiting hall - with its free-spanning construction without columns and plentiful daylight - offers passengers easy orientation. It creates a light-flooded space and provides a unique experience for passengers upon their arrival and departure. There are escalators and lifts for passengers and visitors to descend to the total of seven platforms. The Hangzhou South Railway Station is not the only railway station project by gmp Architects. In addition to the main railway station in Berlin, which is the largest interchange station in Europe, they have built the Tianjin West Railway Station which, following its completion in 2011, serves as a stop along the high-speed line between Beijing and Shanghai.
Competition: 2011 – 1st prize Design: Meinhard von Gerkan and Stephan Schütz with Stephan Rewolle Design team members: Jiang Linlin, Zhang Yingying, Zhang Xiaoguang Client: Ministry of Railways Gross floor area: 90,000 m² Number of platforms: 7 Number of tracks: 21 Number of passengers/year from 2020: 4.5 million Construction period: 2012-2014

































