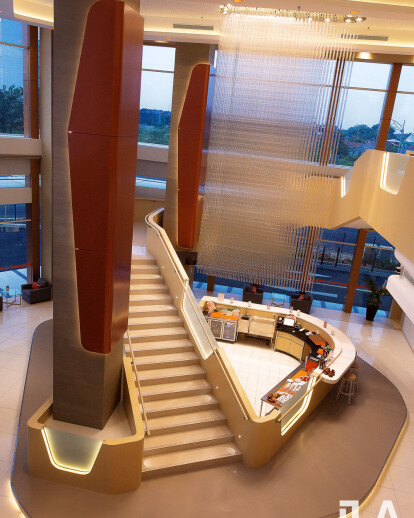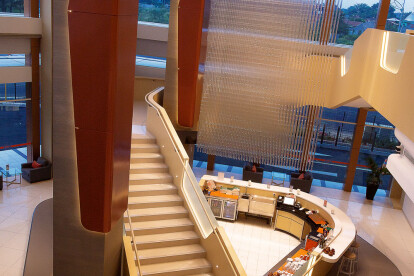Located in Bekasi, a fast growing suburb on the eastern border of Jakarta, Summarecon Bekasi is a 240 hectares development by PT. Summarecon Agung Tbk., a well established property developer. Harris Hotel is part of a mixeduse facility in the heart of this region, connected to its main shopping mall. Apart from 332 rooms, the hotel also provides a 3000 sqm convention centre with 12 meeting rooms and exhibition spaces.
The whole hotel interior spaces, was commissioned to ILATAAJ, with a principal brief from Tauzia Hotel Management to have a fresh new look for the Harris brand. The new palette was dominantly realised with a combination of various soft white finishes and a light toned timber laminate. Structural columns and cores were accentuated in their raw quality with plain fibre cement planks cladding. A series of ‘armour’ made of curved composite metal panels, in a tone close to the Harris brand colour, are laid out to round the edges of these structural elements.
Two main highlights, a grand staircase and a custom made chandelier, define the main entry experience by occupying a double height void connecting the lobby and the restaurant. Special lighting is created by illuminating a composition of numerous solid cylindrical glass segments. Exaggerating the stair path length provided animated vistas around the chandelier while traveling between the two levels. The stair and the bar was designed as one continuous strip, serving as balustrade above and seamlessly turn as the bar counter at ground level.
Plenty of ceiling manipulations are clearly at play in this project. Linear constant cove lighting at ceiling level serves for navigational purpose in some areas, e.g. guiding circulatory flow from the lifts to the lounge, the mall, or to the lobby. Various layers of dropped ceiling are clearly set at different levels, e.g. plain white base, large surface of acoustic absorption, linear planes as the base for downlights. These dropped surfaces would all fold back vertically to orientate and provide maximum opening towards glazed facades.
Client: PT. Makmur Orient Jaya, a subsidiary of PT. Summarecon Agung Tbk.
Hotel Operator: Tauzia Hotel Management
Concept Architect: Cadiz International Architects
Submitting Architect: PT. Anggara Architeam
Structural Engineer: PT. Gistama Intisemesta
MEP Engineer: PT. Sigmatech Tatakarsa
Interior Designer: PT. ILATAAJ Indonesia
Lighting Designer: LITAC Consultant
Main Contractor: PT. Multibangun Adhitama Konstruksi
Interior Contractor: PT. Unimitra Pacific Kharisma & PT. Impaq Era Baru
ILATAAJ Team: Andrew Tirta, Andry Halim, Irene Syona, Jonathan Sutanto, Meyka Widyarsih, Oddy Satria, Andika Visono, Sandytyawan Ariya, Titik Efianti, Wahyu Aries Hidayat




























