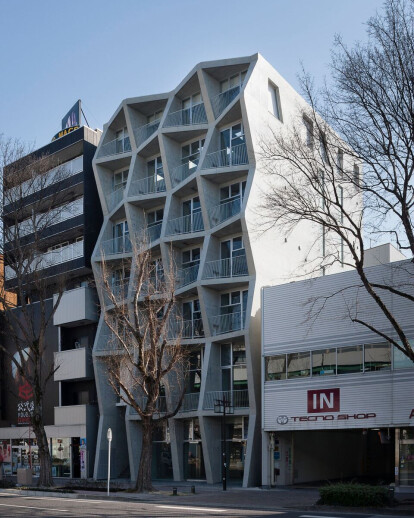Two aspects of ‘Old city of Ordinary people’ and ‘New big merchant City’ This building is a rental building that has 6-stories RC construction in Osu, Nagoya.
Although rental buildings tend to be affected by the degree of prosperity of the city, I think it can bring out its potential, which is city in microcosm. Since there are shrines and temples, traditional shopping street, vaudeville theater in Osu, daily life, commerce and entertainment are intermingled as a city of ordinary people. This site is also facing with a main street with highway and Sakae that is the central city of Nagoya. This site has two aspects of `Old city of Ordinary people` and `New big merchant City`. To take advantage of this trait of the city, I designed the architecture with two aspects.
Various Scale Sensitivity and several types of business coexists in Rough Concrete Construction.
Since this architecture is located on the border between Sakae and Osu, the 1st and 2nd floor facing with the main street are for large scale one-room business space whose height of ceiling is 4.3m, hoping for customers from the lively cities. The 3rd-5th floors are typical floors with high flexibility space that can respond to various industry types by dividing one room into three. The top floor whose height of a part of ceiling is 5.4m is for atelier and it can also divided into three rooms as the typical floors. As all the floors, walls and ceilings are exposed concrete, the pipe arrangement, air conditioner and lighting are open piping. Rough Concrete Construction with deformed grid has the power that makes it possible to coexist with various kinds of interiors.
Deformed grid with two aspects of iconic façade and reference line of space division
Deformed grid facade created by jagged terrace attracts people visually. Seen from the front, the deformed grid is well organized. Seen from at an oblique angle, the sense of depth of the jagged terrace appears. The look of the deformed grid varies according to viewpoints. Deformed grid has two aspects of iconic role to attract people around Sakae and reference line of space division to invite small-scale tenant from Osu. I consider this building will be a flexible architecture not only as this unique facade but can be converted to residence, accommodation and so on in the future.
A red loop connects people
We always focus on creation of the places where whole the site is full of various activities. The Former HASE-BLDG.1 built in 1959 had Beer Hall on its rooftop, which brought vitality and prosperity to the area and people in those days. To meet the client's demand, this time we designed a private garden with red loop shaped counter on the rooftop to deepen friendship between tenants. It is happy to witness the moment when various people communicate with each other by designing architectures. I expect semi-public space like this has potential to create new neighborhood communication and various activities, and activate the city.





























