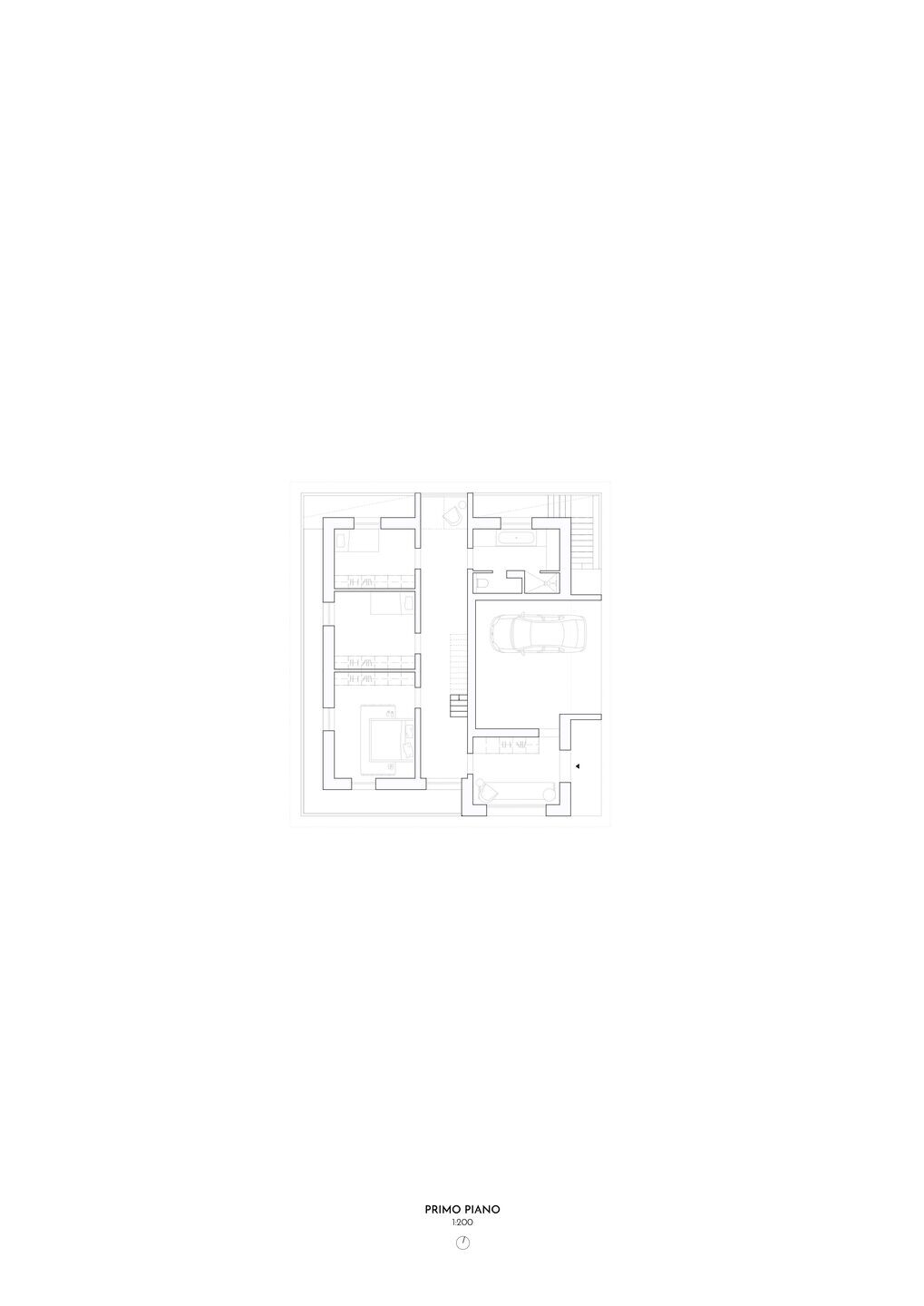Context:
The historical residential and farming building was abandoned in 1975, completely demolished, and rebuilt in a new form on the same site. The residential and agricultural parts were combined into a single building. The existing two-story building, with two apartments on two floors, was originally constructed with brick and featured a wooden, uninhabitable attic. The agricultural functions, such as the barn and stable, became obsolete.



Project:
The project arises from the need to preserve the current form of the house and the roof in its geometry and structure, maintain the existing building substance, and simultaneously promote a sustainable construction process. Due to the existing height of the attic, the possibility of utilizing this space emerges, leading to the development of the project over three levels. This concept allows for the creation of two separate living units: a holiday apartment on the lower floor and a second apartment spanning the ground and attic floors for the young owners, Lisa and Bert.


The design of the project is based on the idea of placing living and sleeping areas on different levels to enhance the quality of the interior space. Here, conventional logic is reversed: the sleeping area remains on the ground floor, while the living area is moved to the attic. This reinterpretation creates completely new spatial concepts with generous, open spaces, offering privileged views of the surrounding landscape.


Interior:
The existing structure of the house remains largely unchanged on the ground floor. The former barn area opens up to provide space for covered parking. Through this area, Lisa and Bert enter a spacious and light-filled entrance area, which acts as a transition between the interior and exterior spaces and serves as a place to store shoes and coats. The two load-bearing walls, which define the typical layout of the former central hallway, are retained and serve as access points to the sleeping area. The hallway ends with a newly constructed wooden bay window, which functions as a reading nook and frames the breathtaking view with natural northern light.


From the central hallway, a light wooden staircase leads to the attic, where the living room and kitchen are located. Unlike the hallway, this large and open living area stretches in an east-west direction. The kitchen and living room are combined in one expansive space, characterized by exposed roof beams, offering an uninterrupted view of the beautiful landscape. A new dormer window allows for the integration of a day toilet, while three skylights in the pitched roof bring additional southern light into the interior.



Materials and Exterior:
The existing floors form the solid base for the wooden structure of the attic. These were plastered in a light color and painted in soft tones. The renewed balconies in larch wood pick up the concept of the traditional wooden railing and visually connect with the wooden attic; the railing on the ground floor was crafted from untreated and brushed larch wood, which will develop a natural gray patina over time.




On the east and west facades of the attic, balconies with delicate wire railings were added. On the exterior of the balconies, vertical wooden slats were arranged at varying distances to create interesting and protected views, as well as to prevent birds from colliding with the structure. These wooden slats give the facade additional depth and privacy.






















































