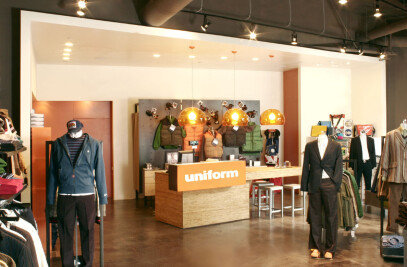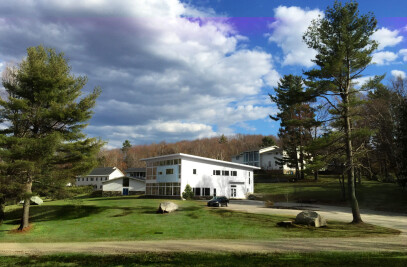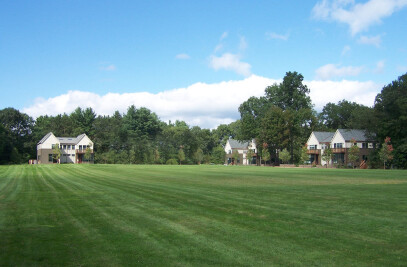The Hawai'i Wildlife Center (www.hawaiiwildlifecenter.org) is a non-profit conservation organization which operates Hawai`i's first wildlife recovery and rehabilitation center on a former sugarcane plantation in North Kohala, on the Big Island of Hawai`i. The organization is dedicated to the islands’ endangered native wildlife through hands-on treatment, research, training, and scientific, environmental, and cultural programs.


The structure consists of three integrated and sustainably designed components: a treatment facility, a native species garden propagated and maintained by a neighboring school, and an open-air lanai and pavilion for educational and community outreach. The response facility includes a sequence of spaces specifically designed for the treatment of birds during man-made disasters, such as oil spills.


The building’s form is an abstraction of the archetypal Hawaiian commercial architecture of the nearby town of Kapa`au, with a planar front elevation concealing simple shed- and gable-roofed volumes behind.


The strong formal presence of this plane represents the seriousness of both the organization‘s mission and its actions. In its materiality, the horizontal siding references vernacular cladding, but variations in the siding dimension and spacing allow the building to be entirely naturally cooled by the steady trade winds.


The building is entirely naturally cooled by the steady trade winds, enhanced by ceiling fans. All of the facility’s non-emergency electrical needs are met by a grid-tied 10 kW rooftop photovoltaic array. All irrigation and recovery yard water is provided from rainwater collected in a 6400 gallon catchment tank.
The entire design/engineering team provided their services pro bono.










































