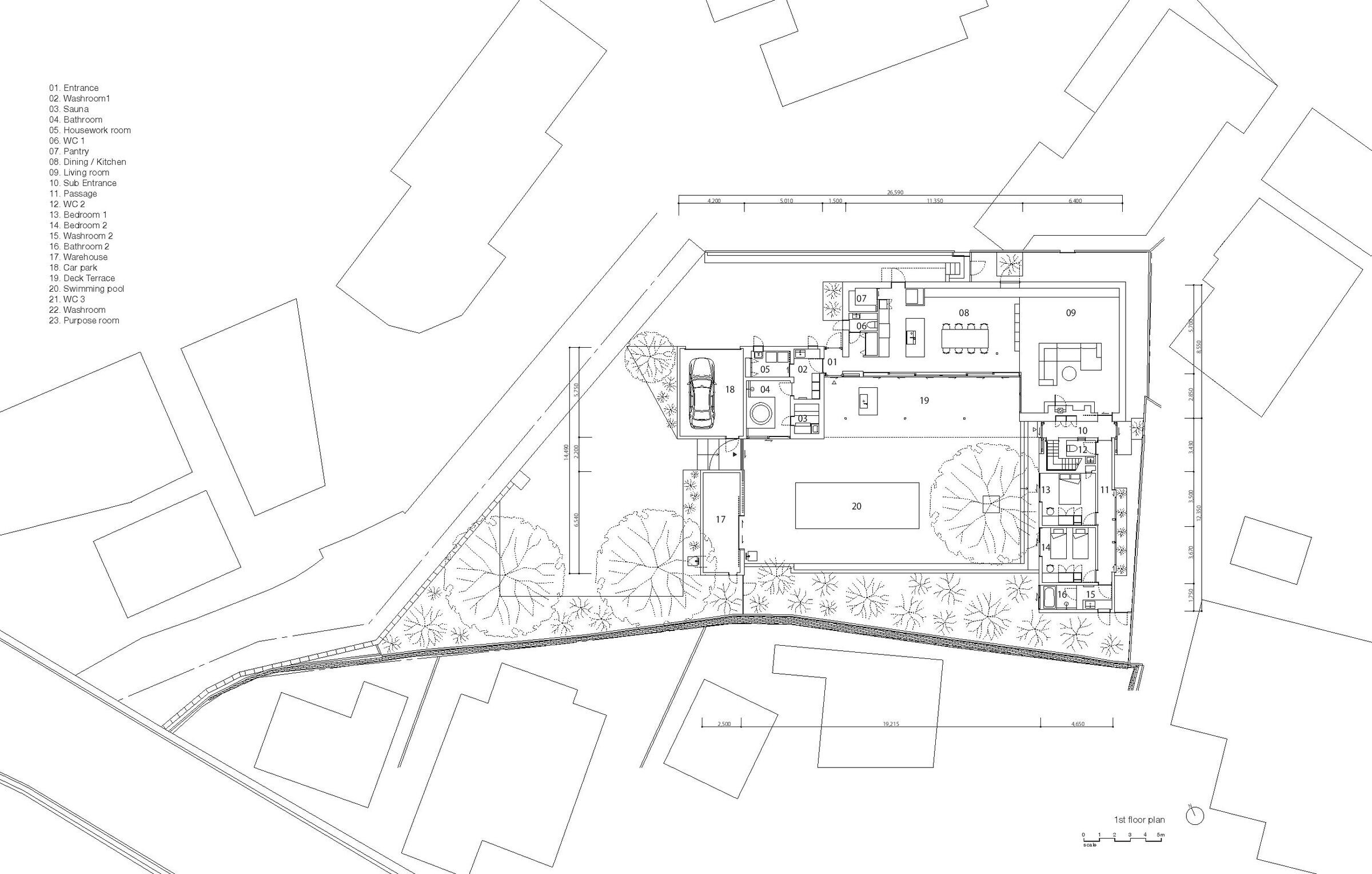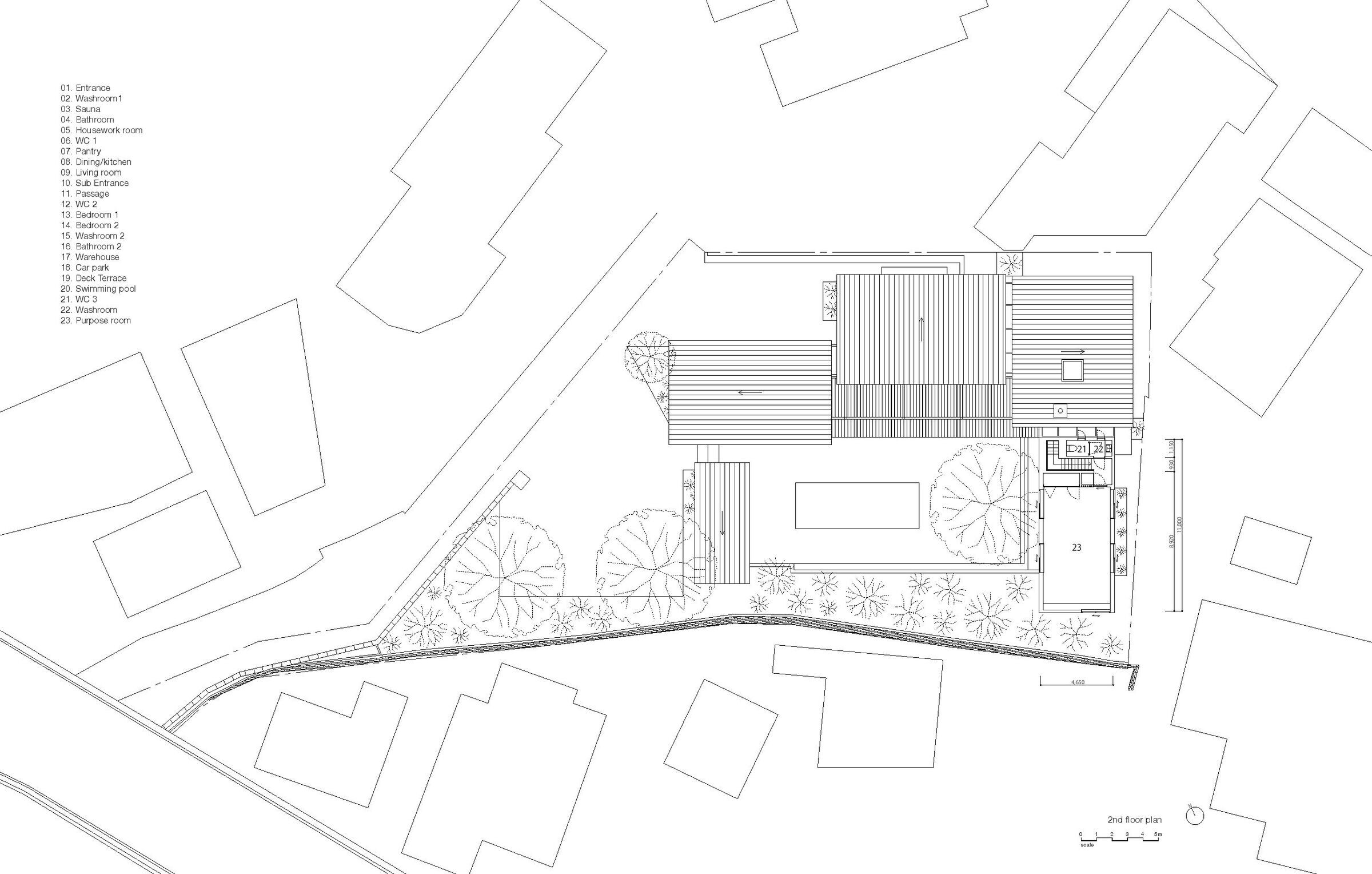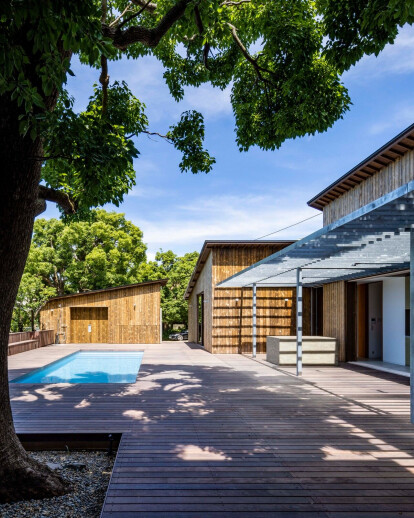A villa fronting a private drive is a three-minute walk from Isshiki beach. The Hayama area was a fishing village up until the Edo Period, but resort construction began there in the Meiji Era for the Emperor, Imperial lineage, and renowned people. The villa’s land was part of Taro Katsura’s estate and Chounkaku compound, which was subdivided after World War II. Houses line the narrow lanes remaining from fishing village times. Since property steps downhill from the north to south, southside properties are in plain view from the north.
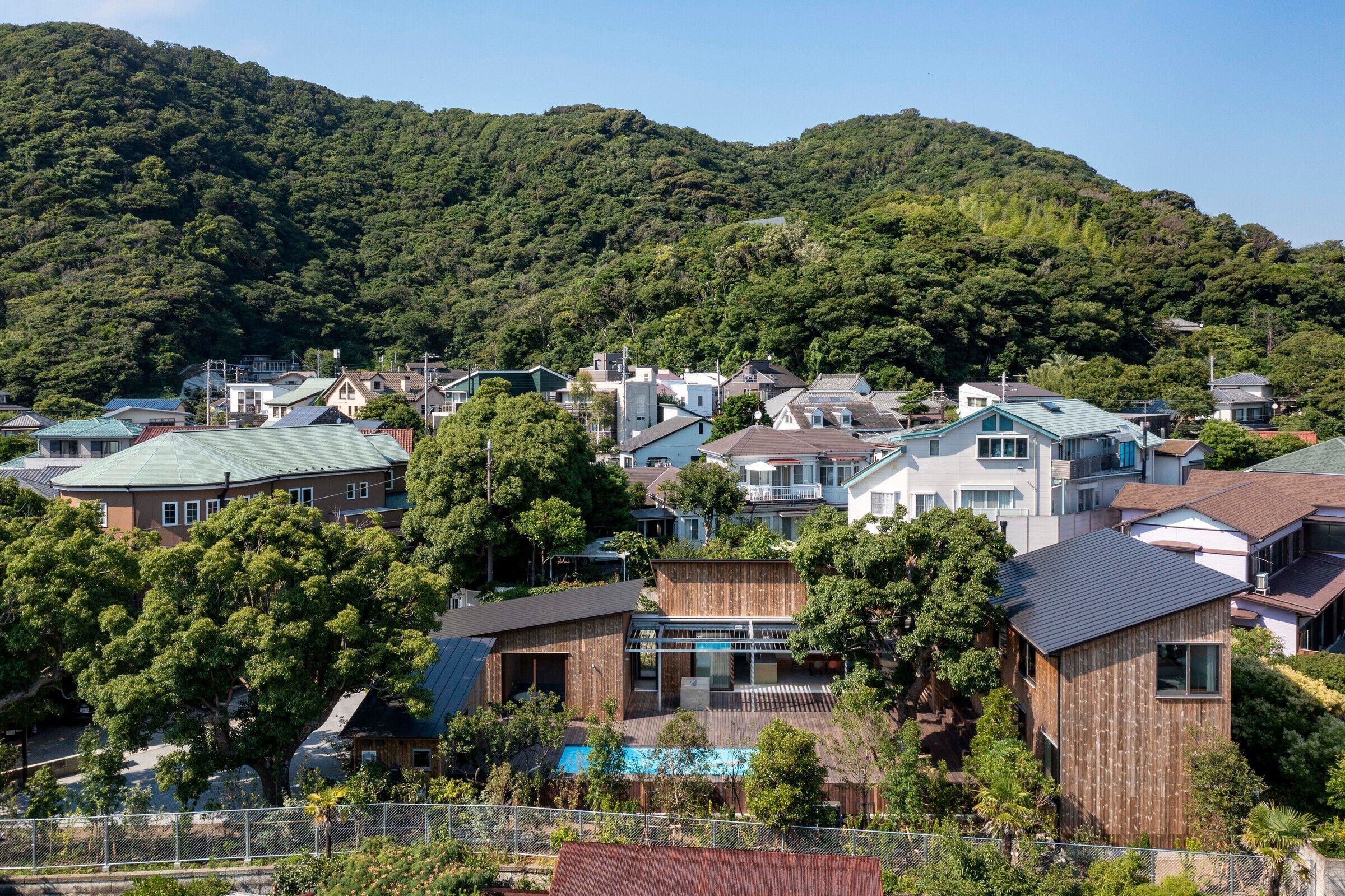
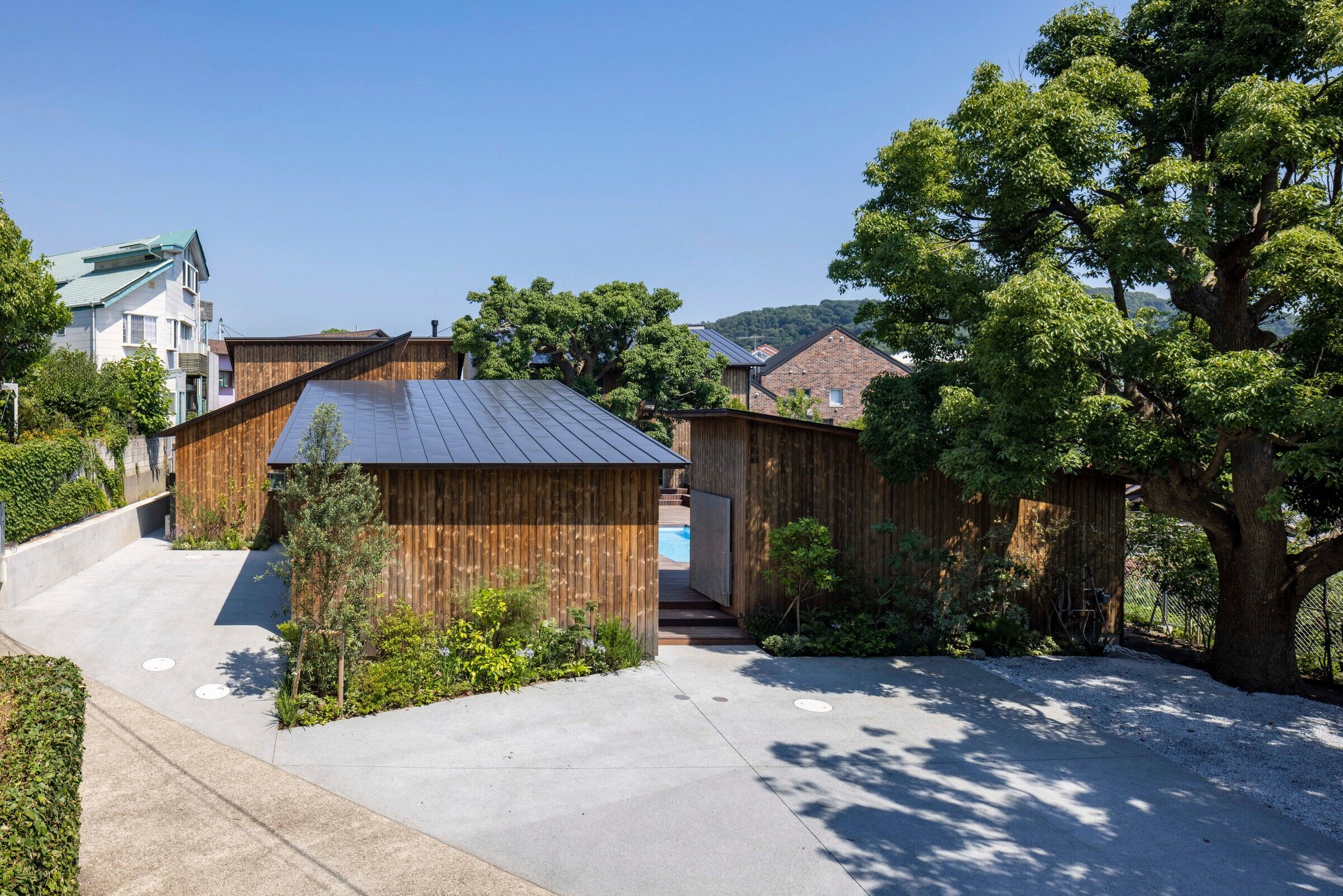
The plans for the villa included a swimming pool. Building volume was thus considered along the north and east sides of the site to secure privacy. The layout settled on five separate volumes that were not imposing to adjacent houses. These Dining, Living, Bedroom, Bathroom & Garage, and Storage volumes are placed around a courtyard hosting the swimming pool and opening southward to the ocean. The building heights generally align with interior functionality, but are set in relation to neighbouring residences and roof pitch adjusted accordingly. The single-pitched roof of the Dining volume is brought to a low building height that considers sunlight for the yard of the house to the northwest. A steep pitched roof for the Living volume affords both courtyard privacy and ocean views for the three-story house close to the northeast property boundary. The villa to the east has its own ocean view. Consequently, the Bedroom volume is two stories high for mutual privacy with the roof pitched downward towards the courtyard for healthy maintenance of the 19th century Russo-Japanese War-era camphor tree.
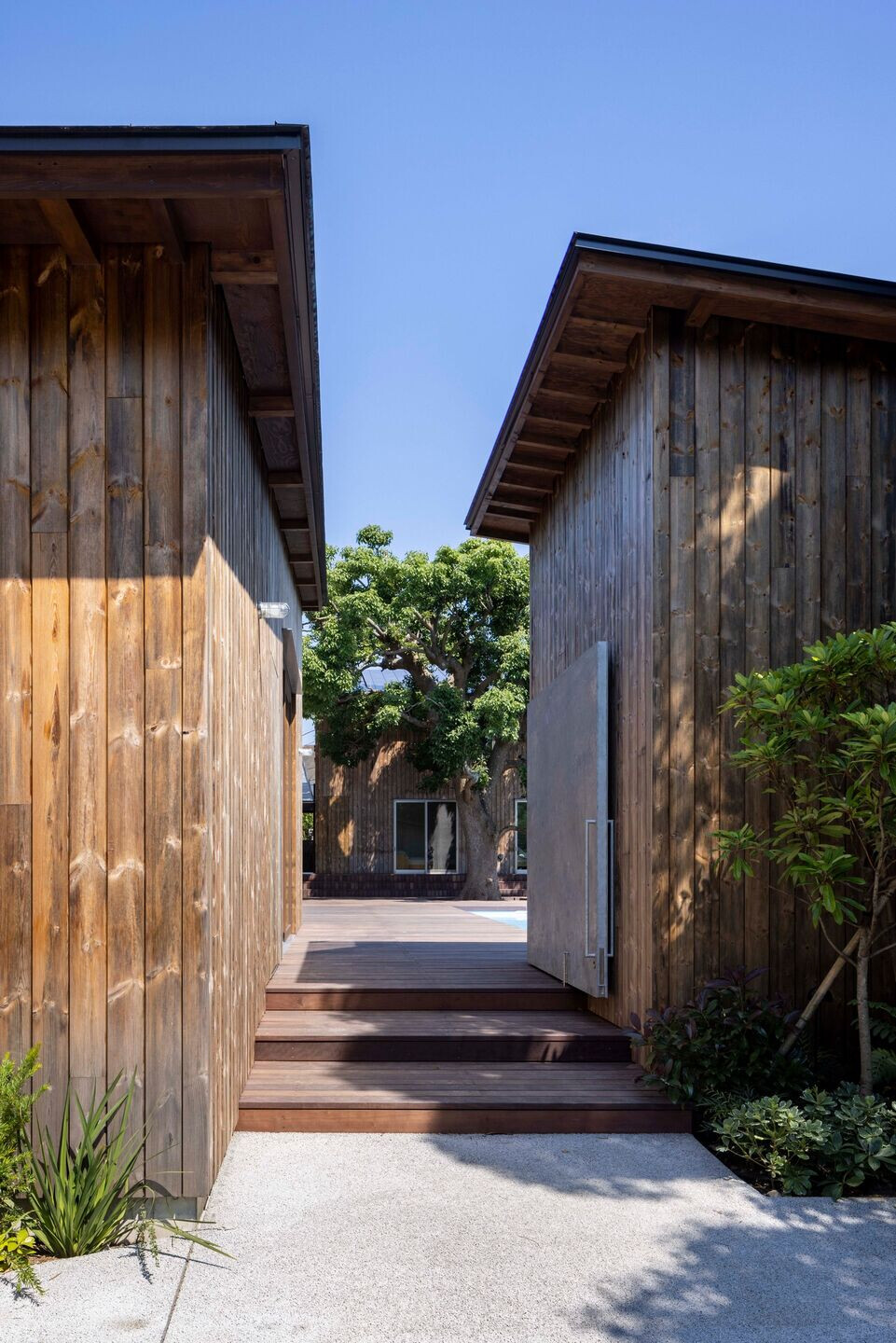
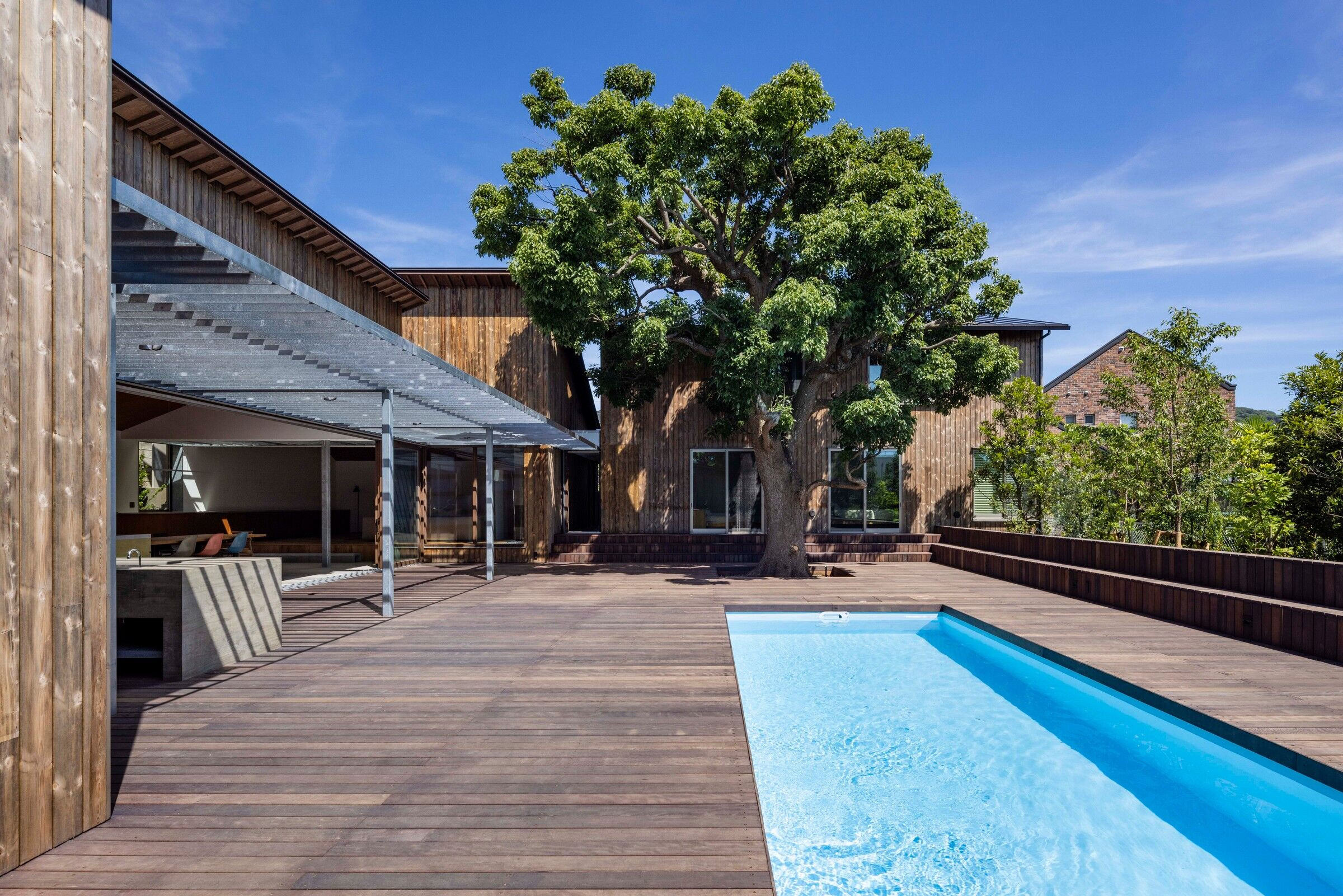
The gaps between the volumes comprise corridors leading to the periphery from the courtyard and provide passages of light and breezes. The connector role between volumes belongs to the pergola with galvanized steel louvers. The pergola covers the southside decking of the Dining volume to buffer the environment, and fits between the buildings as shading for the skylights.
The client’s wish at the initial planning stage was to build a simple hut, but the scale of the villa increased over the design phase as functionality increased. Nonetheless, the complex of small buildings harmonizes like a village to blend with the vista of Isshiki’s seaside landscape with deference towards its neighbours.
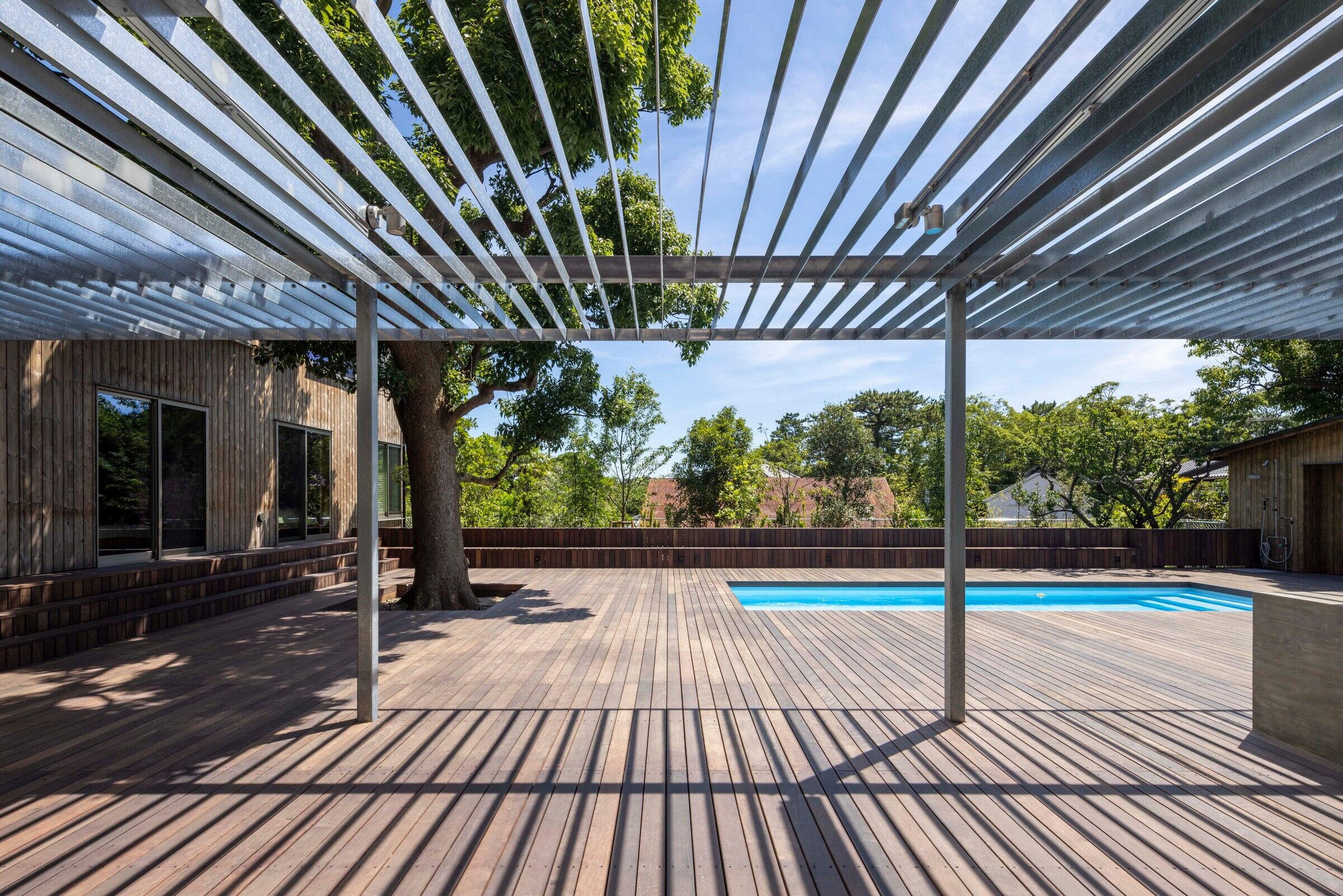
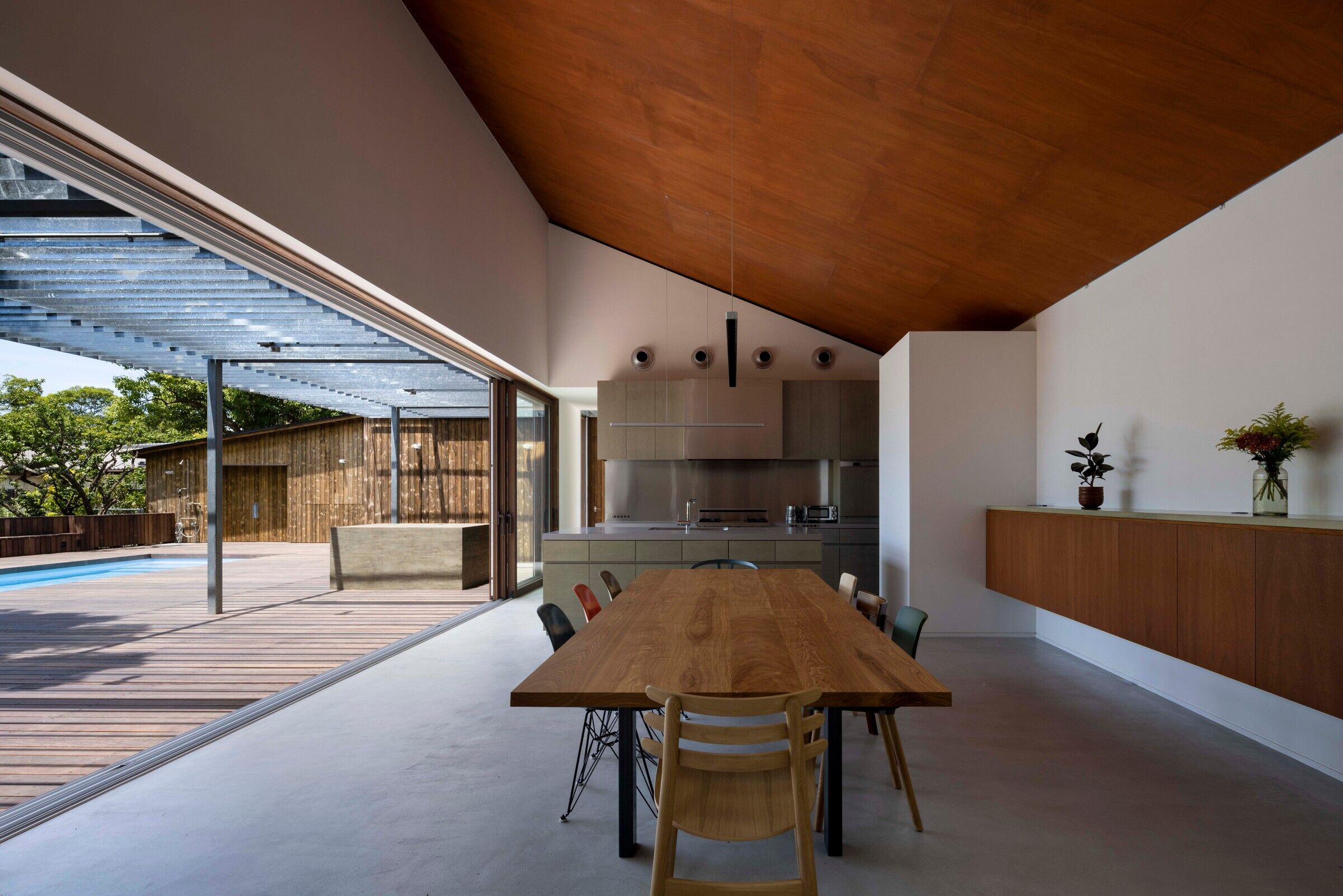
Team:
Architect: Akira Koyama + KEY OPERATION INC./ARCHITECTS
Structure: Delta Structural Consultants
M&E Engineer: Comodo Facility Planning
Construction: Double Box
Landscaping: Yard Landscape
Photography: Shigeo Ogawa
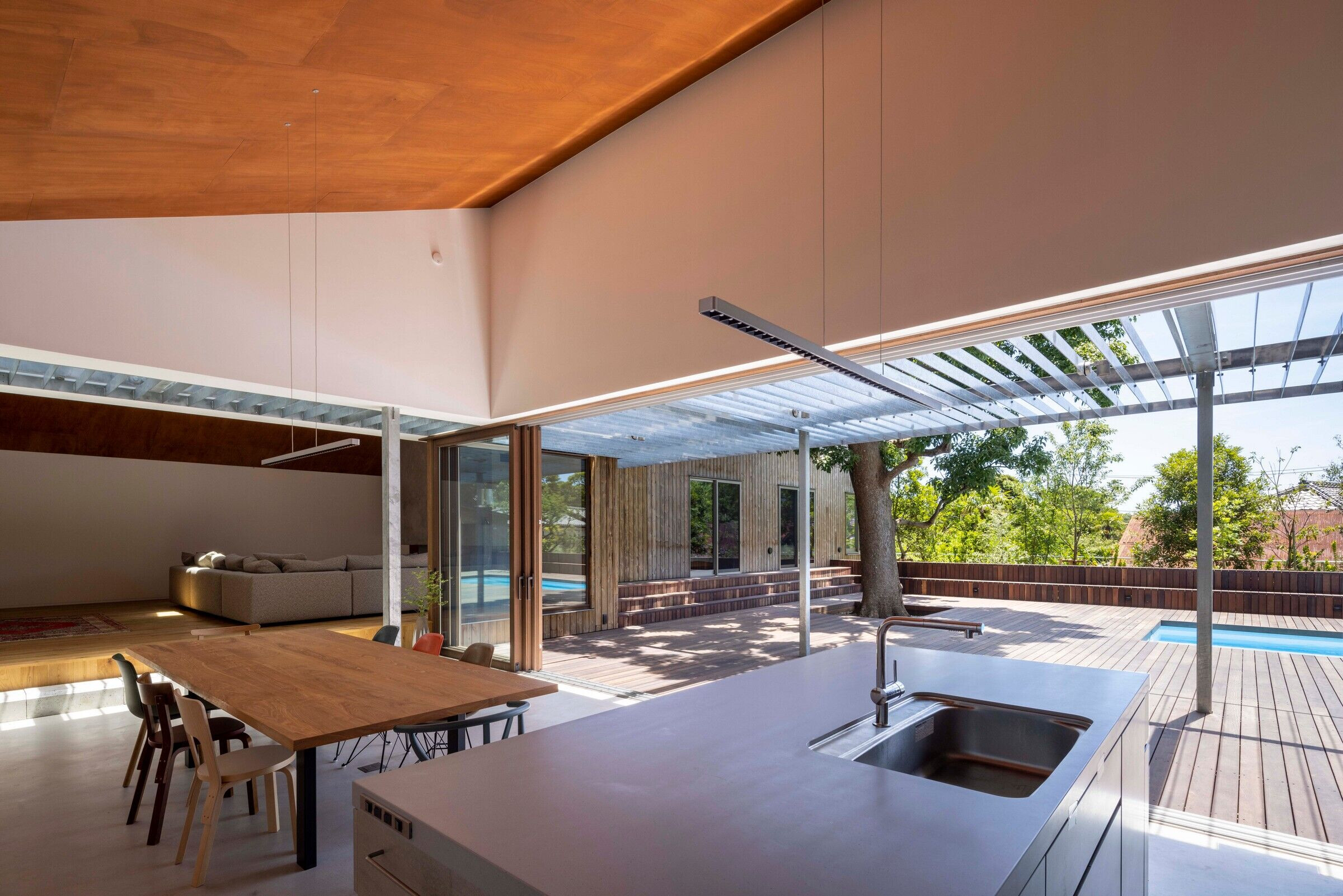
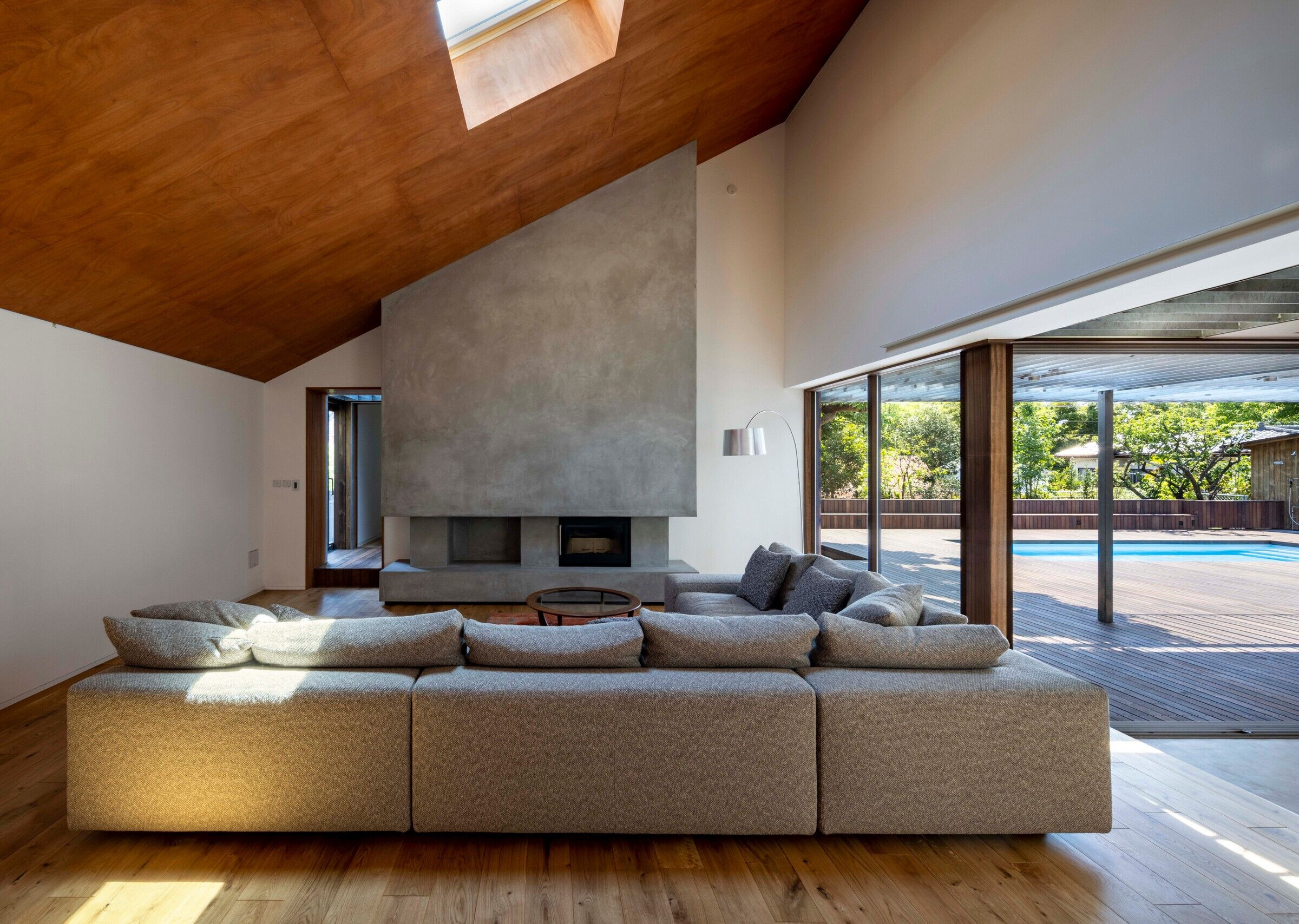
Material Used:
1. External finish
Roof: Galvalume steel plate vertical seam roofing
Exterior wall/Solid wood clapboard Kevony wood
Opening / wooden sash (Tamiya), aluminum sash (LIXIL)
Pergola/hot dip galvanized
Wood deck / Itauba
Exterior/porous concrete (Sato Watanabe)
2. Internal finishing
Dining kitchen
Floor/mortar trowel finish + dust-proof coating
Wall/PB t=12.5・t=9.5+AEP
Ceiling/lauan plywood + oil stain
Lighting/SUPER LINE PRO Up&Down-3000K (FLOS)
3. Bathroom
Floor/stone t=20 Indian black stone burner finish
Wall/Japanese cypress board t=15
Ceiling: Japanese cypress board t=15
Lighting/marine deck light (toolbox)
Bathtub/Luna Jet&Blowe specifications (JAXSON)
Shower faucet hardware / Crometta S240/27267000 (GROHE)
Bathroom heater/dryer/ABD-4116ACSK-JP (Panasonic)
4. Sauna
Unit sauna/MPS-6000 Built-in clima panel (METOS)
