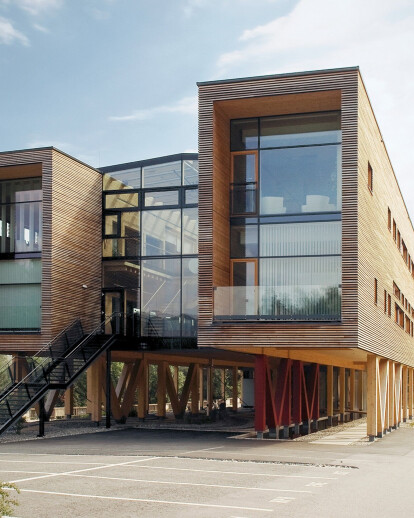Administration building of one of the largest wood processing companies in Austria.
The traditional company Mayr Melnhof needed an expansion of its site in Leoben. The entire new building is constructed in timber. The company's own products are used in accordance with the latest wood construction technology, making the building an impressive reference project for the company. Even the MM company logo has been integrated into the supporting structure in a promotionally effective manner, signaling the innovative use of this traditional material.
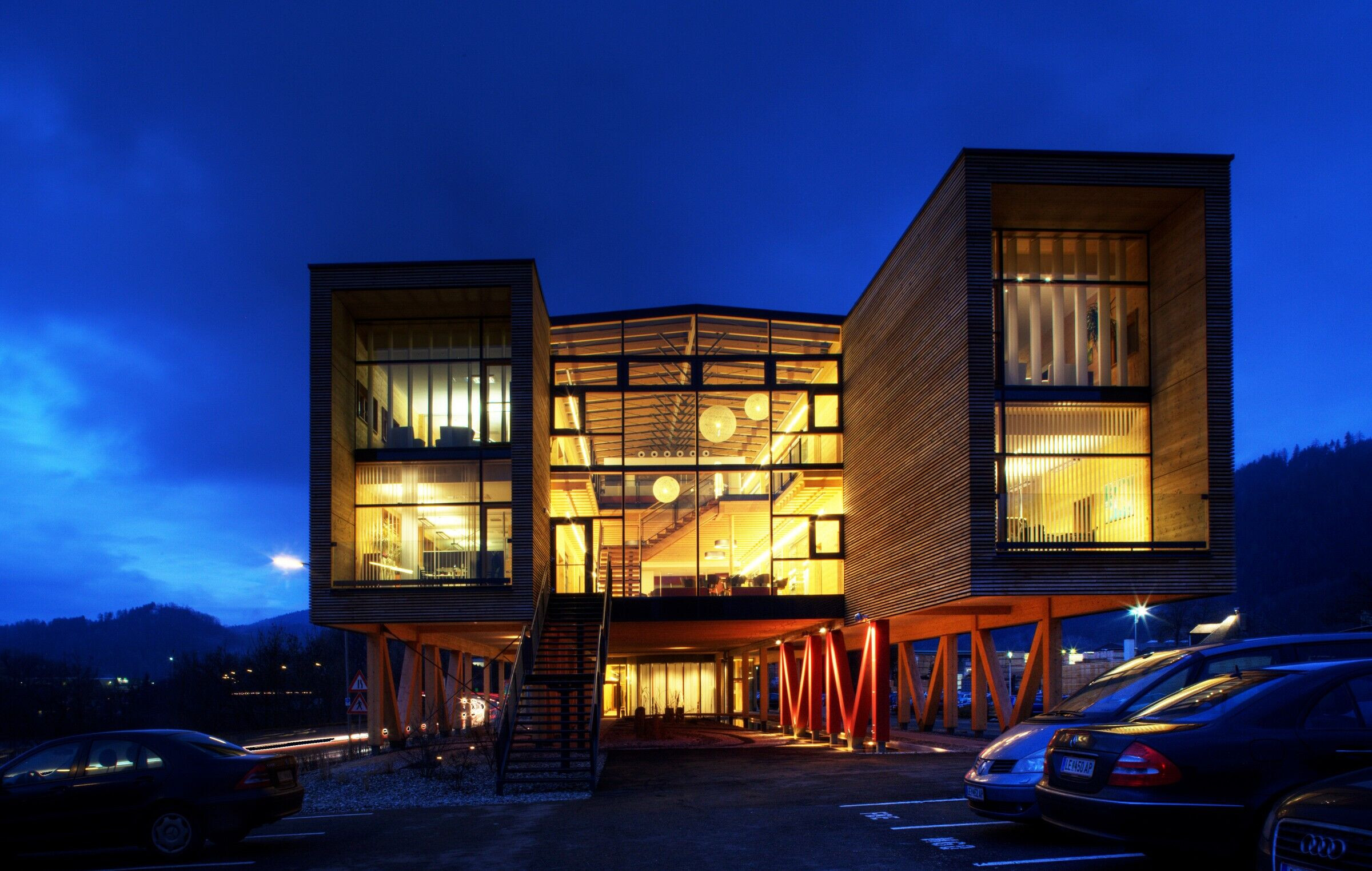
In order not to expose the new offices to the traffic load, the entire office building was raised by one floor. On the first floor, there is only the foyer with adjoining conference room - set back from the street with sound-insulated glazing.
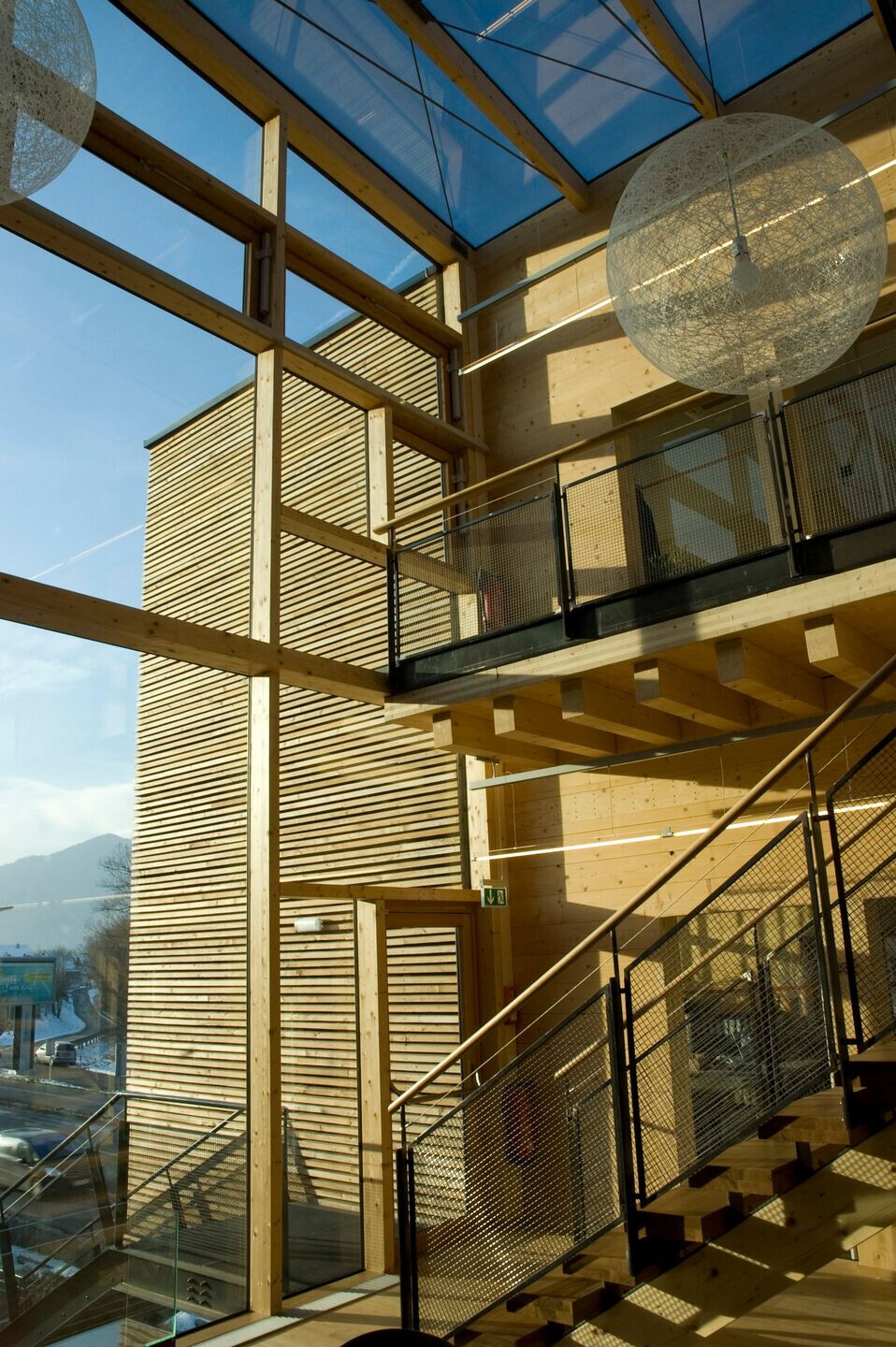
The new building accommodates up to 100 workstations from various departmental divisions. The aim was to enable the best possible communication between the individual departments. A clear spatial structure offers both flexibility and manageability. The office zones on the 1st and 2nd floors are arranged on both sides of a multifunctional access zone.
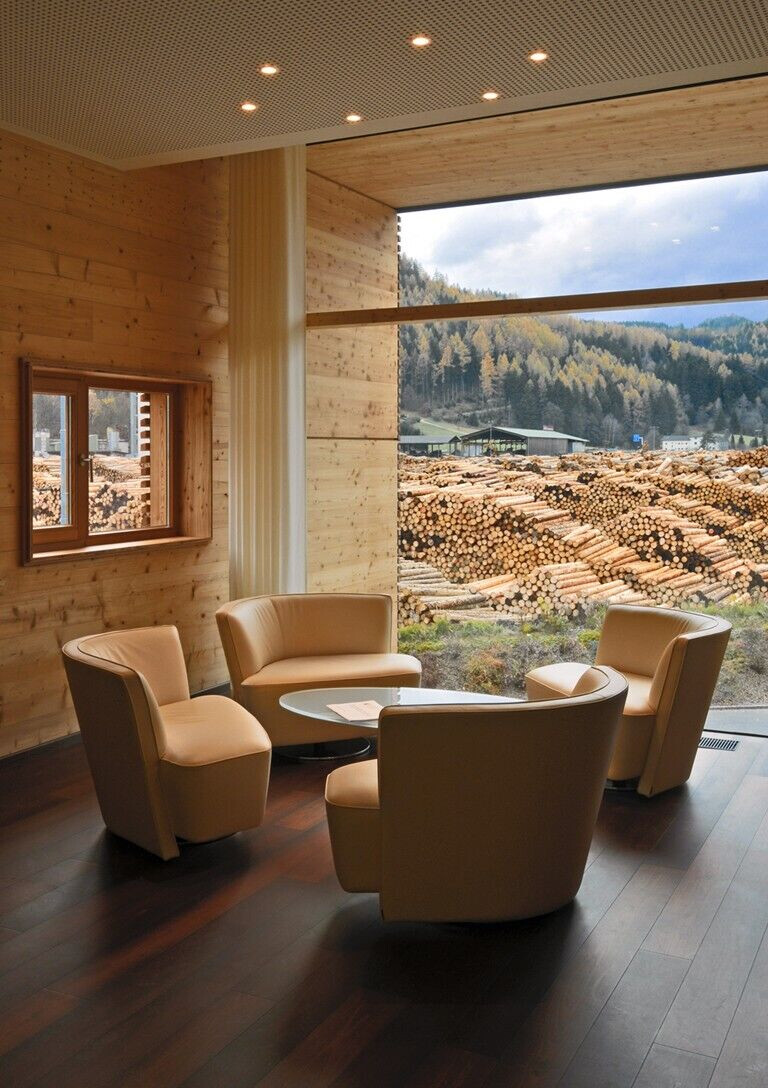
This light-flooded central zone offers generous space for communication, meetings and also work breaks. Atriums and galleries create visual connections, bring light and sun into the entire building and offer varied spatial experiences. The widening of the central zone creates areas that can be experienced in different ways and leads into a bright café with a view of the company's own wood storage facilities, framed by the mountain panorama of Upper Styria.
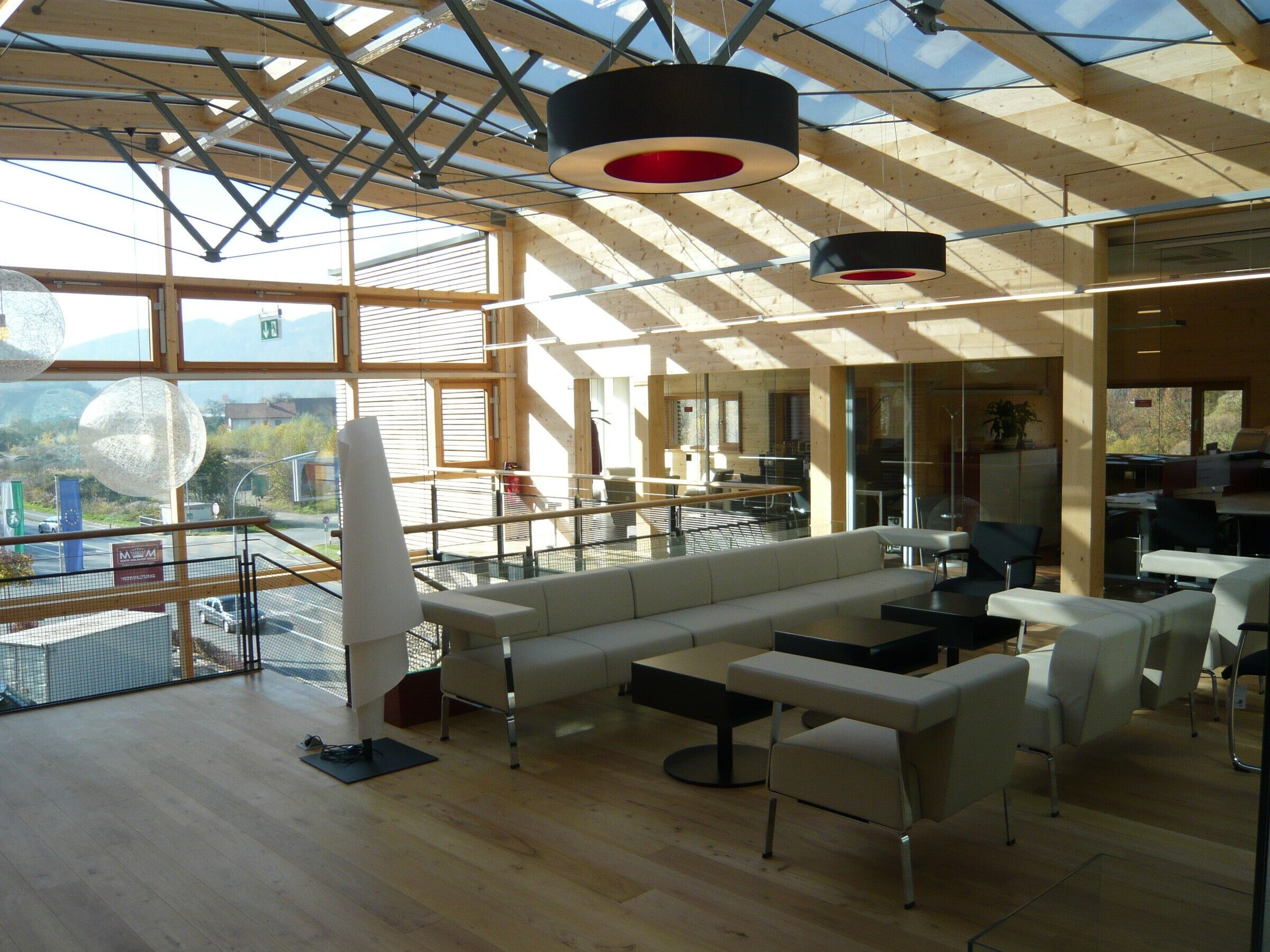
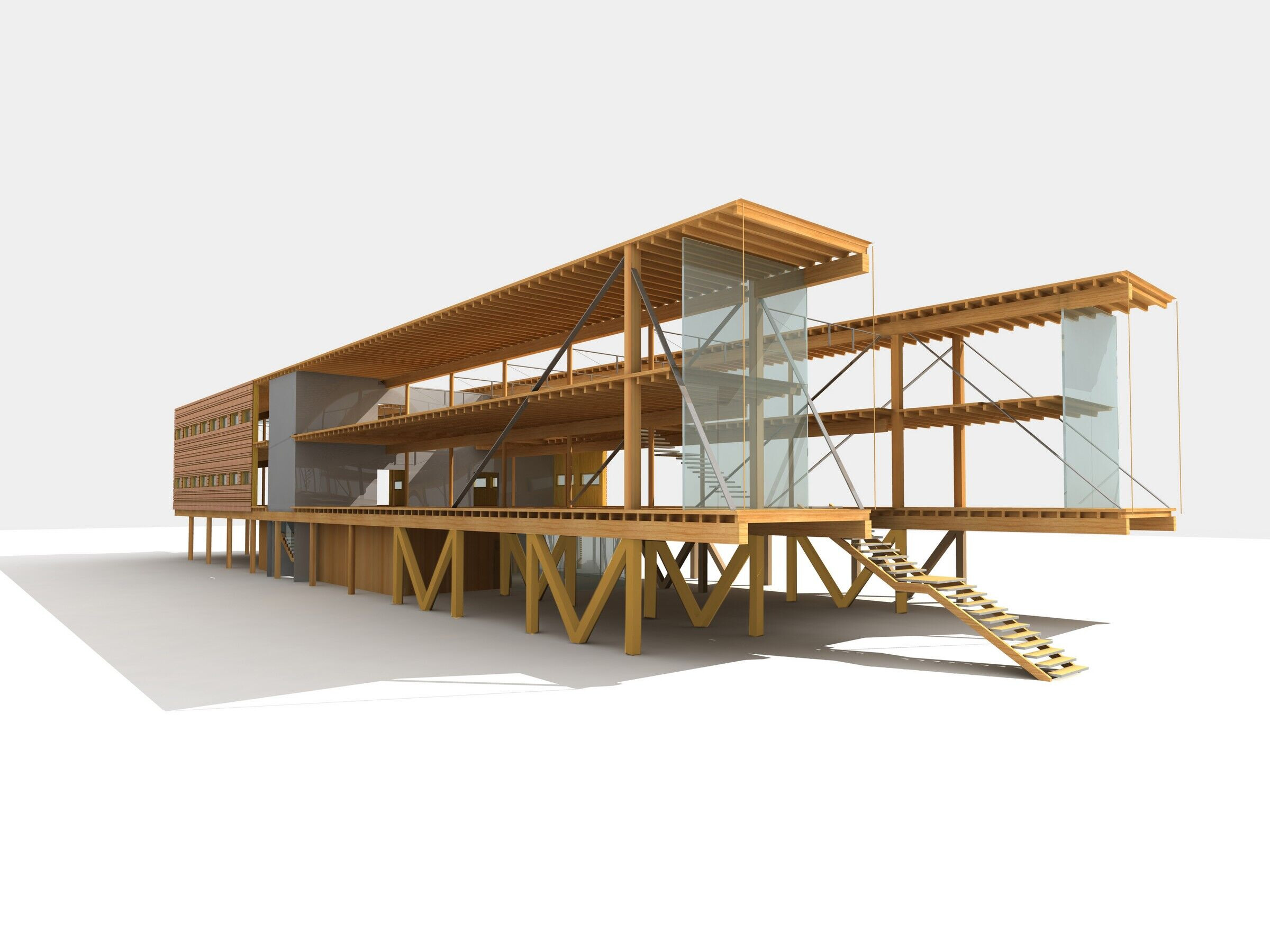
Material Used :
1. Facade cladding: Larch formwork
2. Interior furniture: bene GmbH
