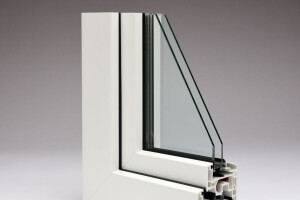Complementary Pair
Heartline is comprised of two complementary buildings that relate to contrasting parts of the evolving Pearl District, and are joined by a new public courtyard. The brick-clad low-rise is a modern interpretation of historical industrial buildings to the south, while the sleek, glassy residential tower relates to a taller context to the north.
Activity and Amenities
The block’s new programs—retail and offices in the low-rise, and residences in the tower—bring dynamic, 24/7 activity to the neighborhood. Amenities like a bike club, entertaining kitchens and rooftop terraces encourage people to gather and engage in shared interests.
Inviting the Neighborhood
To enrich the pedestrian experience, street-level retail in the low-rise spills out onto raised retail “docks” similar to historical loading areas in this post-industrial district. Dining spaces and bocce activate the courtyard, bringing neighbors together in this vibrant infill development.
Material Used :
1. Pacific Clay – Facade Cladding (Office building) – Medium Iron Spot
2. Skyline Sheet Metal – Facade Cladding ( Residential tower) –SSMSS Panel
3. Innotech Windows – Punched Windows (Office Building) – InnoNova 70.M5
4. Arcadia – Storefront Windows (Office Building) – Trifab 451T
5. Arcadia – Operable Glazed Walls (Office Building) – 10000 Series
6. Starline Windows – Window Wall (Residential Tower) – 9000 Series
7. ThermoMass – Facade Cladding (Residential Tower) – System CIP - Insulated Concrete Walls
































