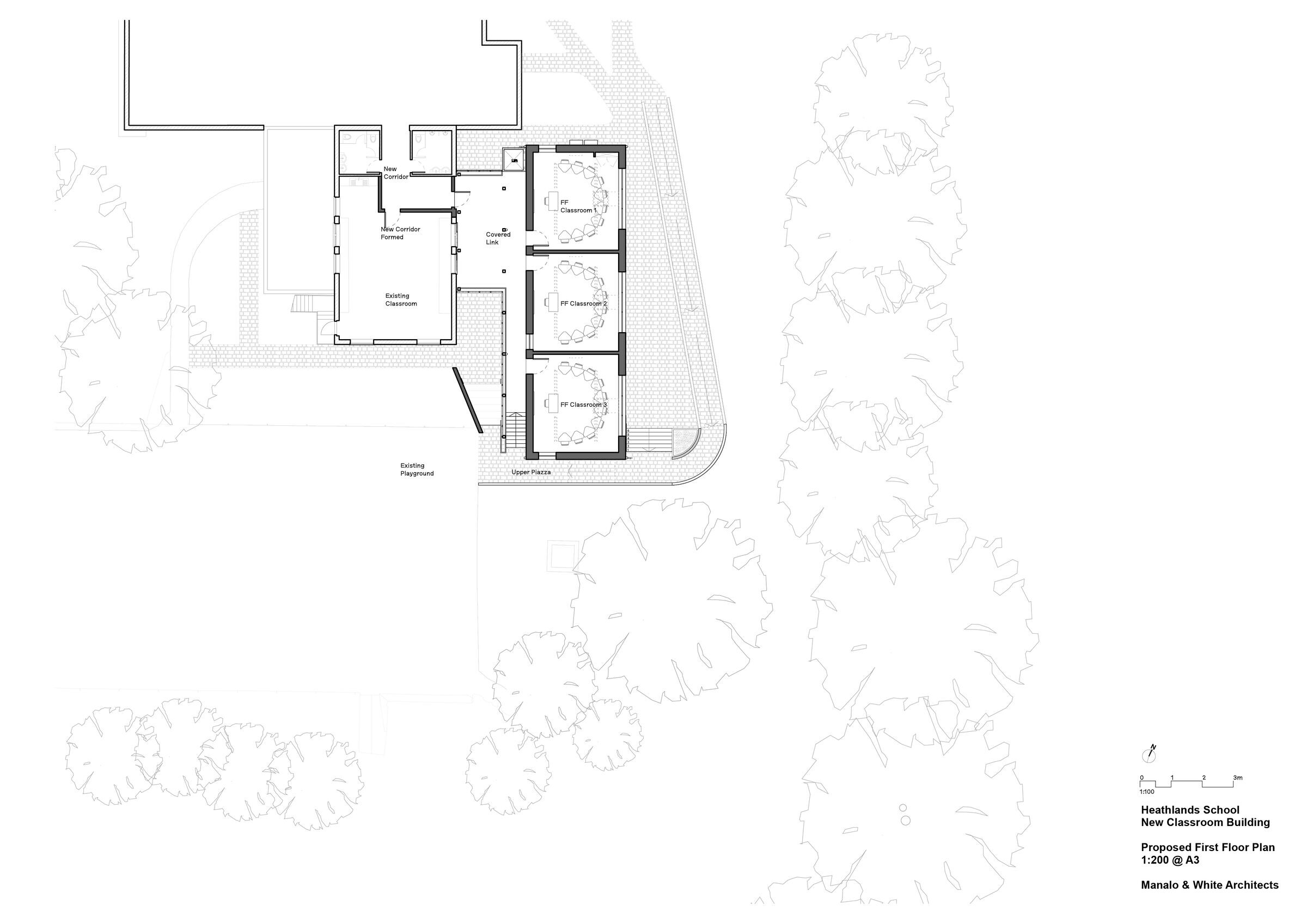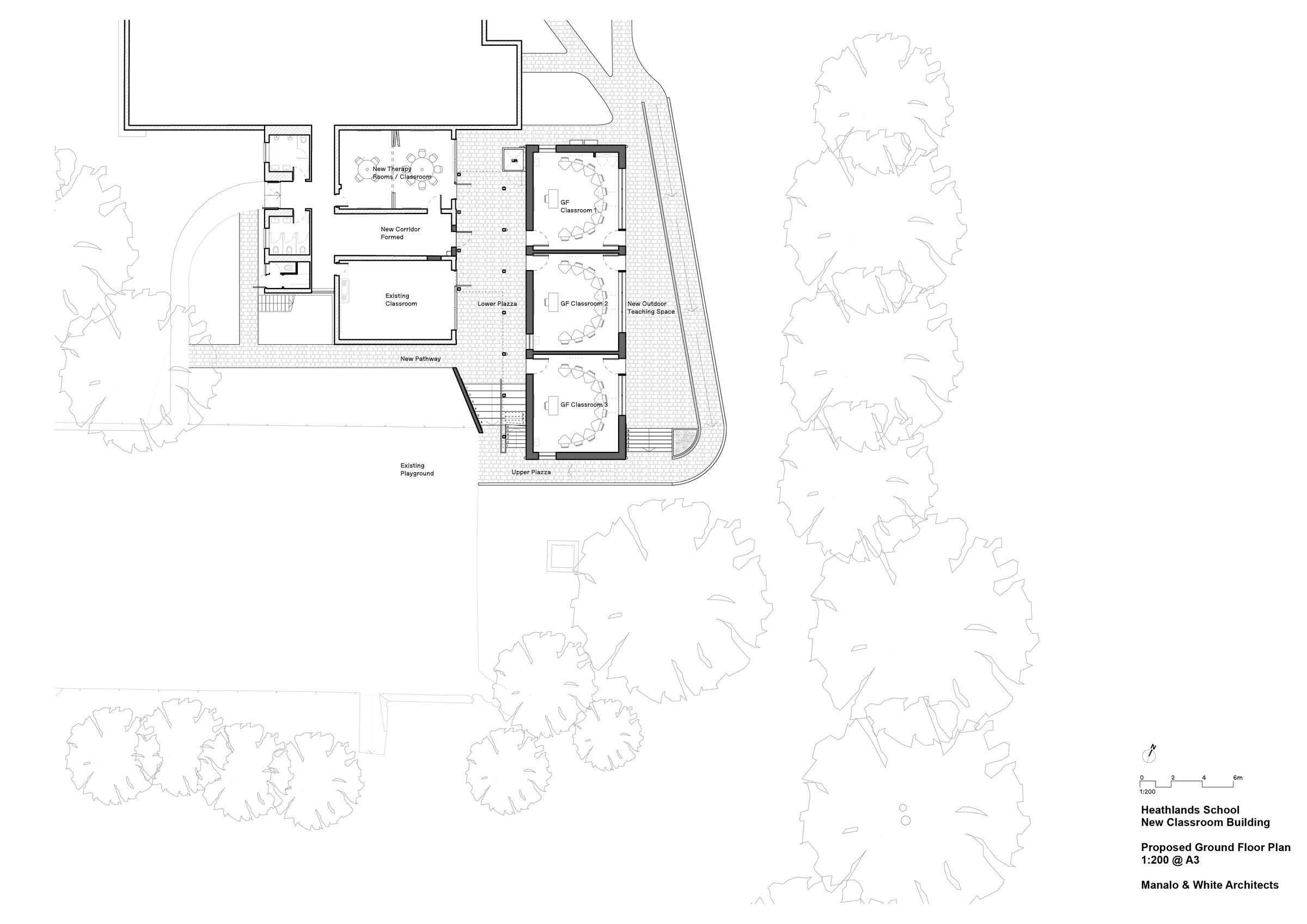Heathlands School is the UK’s largest sign-language school for deaf children and young people. Located in St Albans, Hertfordshire, and operating from its original primary school campus purpose-built in the 1970s, the school accommodates pupils from nursery through to Year 13, offering a Total Communication approach which encompasses British Sign Language, Sign-Supported English and spoken English.
This autumn term, the school unveils an inclusive classroom building customdesigned to meet the needs of deaf students, as well as optimising the setting for pupils with visual impairment or mobility disability. The new building, designed by London-based architects Manalo & White, working in collaboration with deafarchitect- led practice Richard Lyndon Design, provides a supportive learning environment for primary and secondary students, unlocking space within the campus to enable the school to extend its provision to include sixth form for the first time.
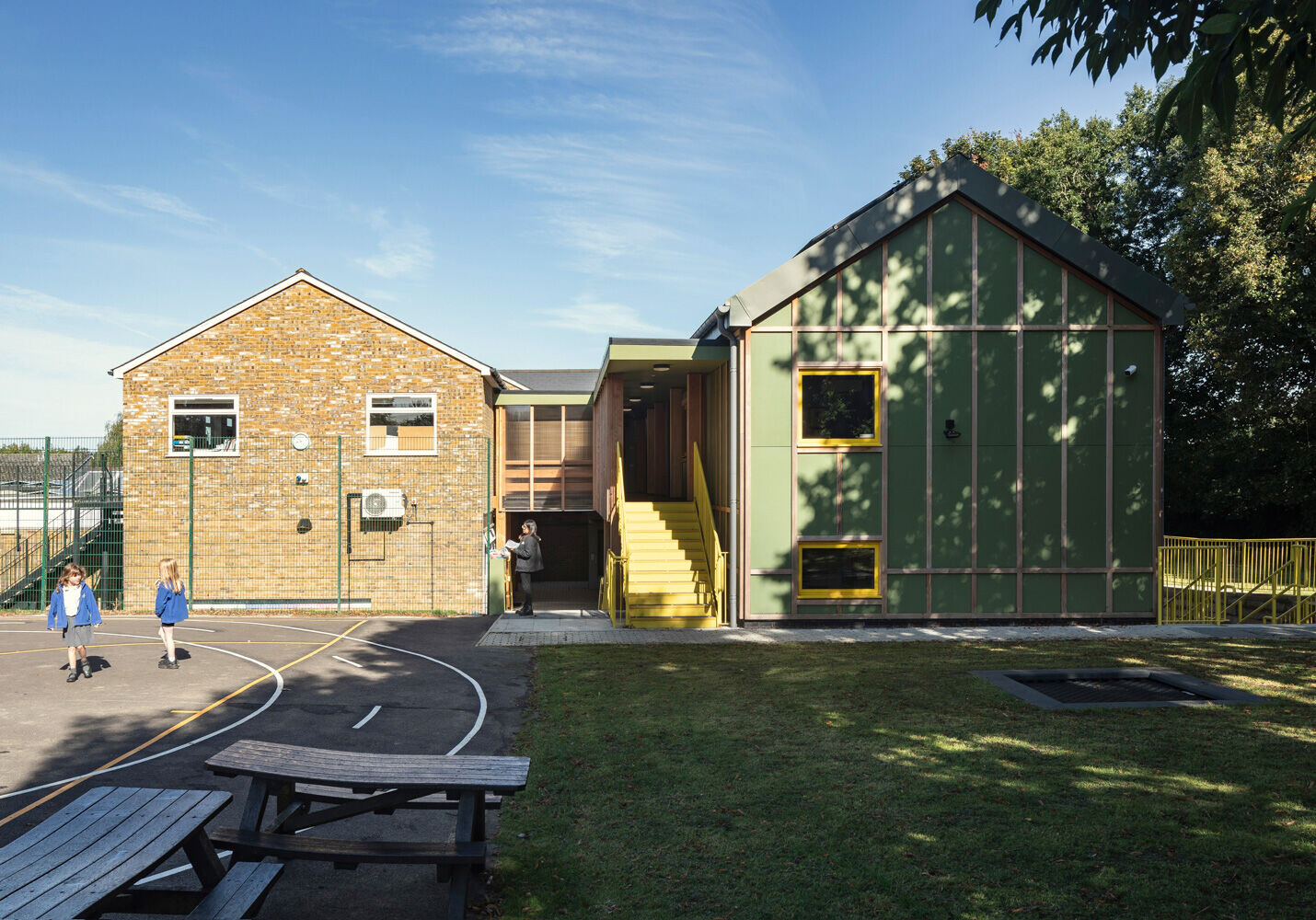
A design modelled around deaf students’ needs
With muted green walls and contrasting yellow entrances, the building embodies the ‘vibrancy’ and ‘playfulness’ that the students of the school described in a workshop with the architects in the early stages of the project’s development. Prioritising light and clear sightlines, it provides class settings tailored to students’ needs as well as liminal spaces beyond the classroom, which are integral for incidental learning.
“Engaging the students at the start of this project was a critical part of the process. Deaf people have spent their entire lives adapting to places that were not designed for them. Listening to the students’ lived experiences allowed us to strengthen their relationship with their environment.Their stories at the beginning became a creative force for the design process and generated an emphasis to provide a place that they value and feel valued in.” – Richard Dougherty, Director, Richard Lyndon Design
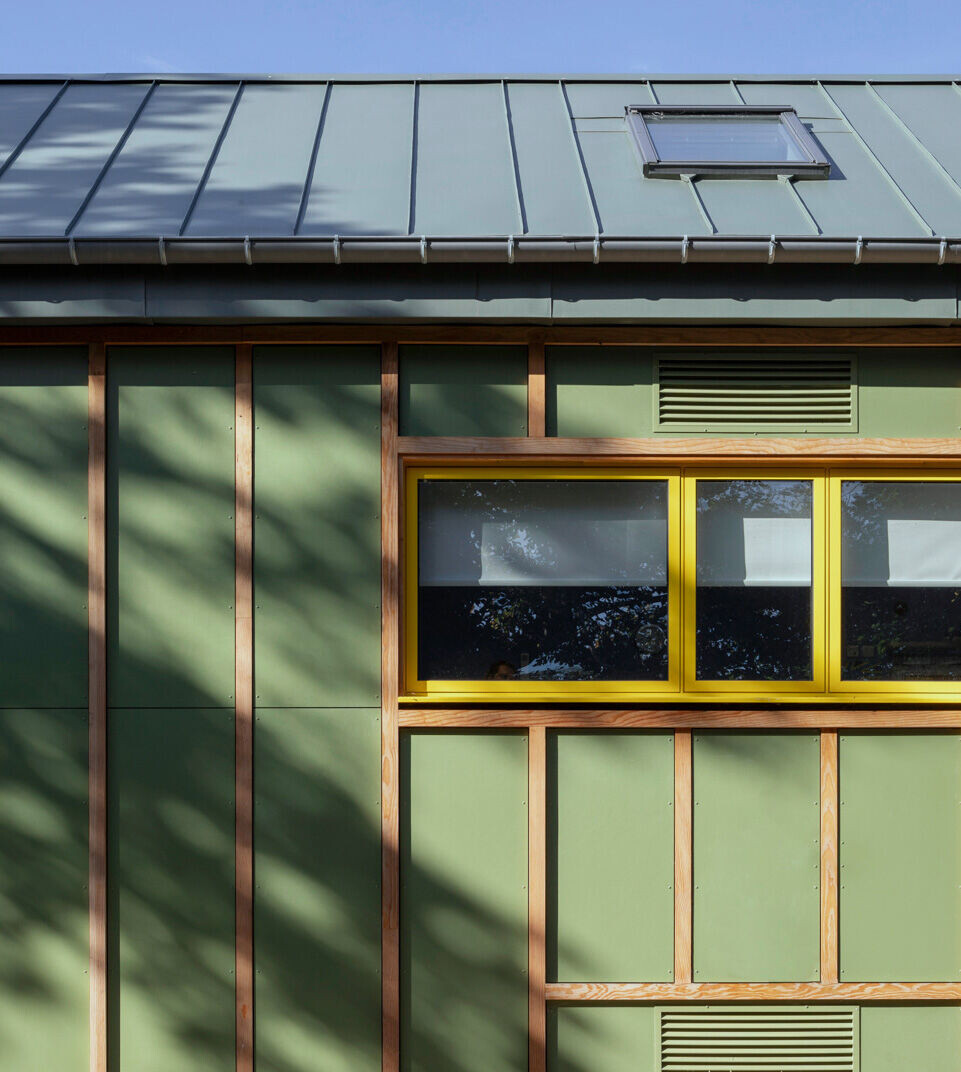
Reimagining a school for deaf students
Specialist educational facilities for deaf children in the UK remain in rapid decline, with one in 10 facilities closing in recent years, leaving one in four councils without any specialised deaf facilities.1 In England, deaf students are falling a whole grade behind their hearing classmates as their needs are not being met, resulting in a ‘Deaf Attainment Gap’
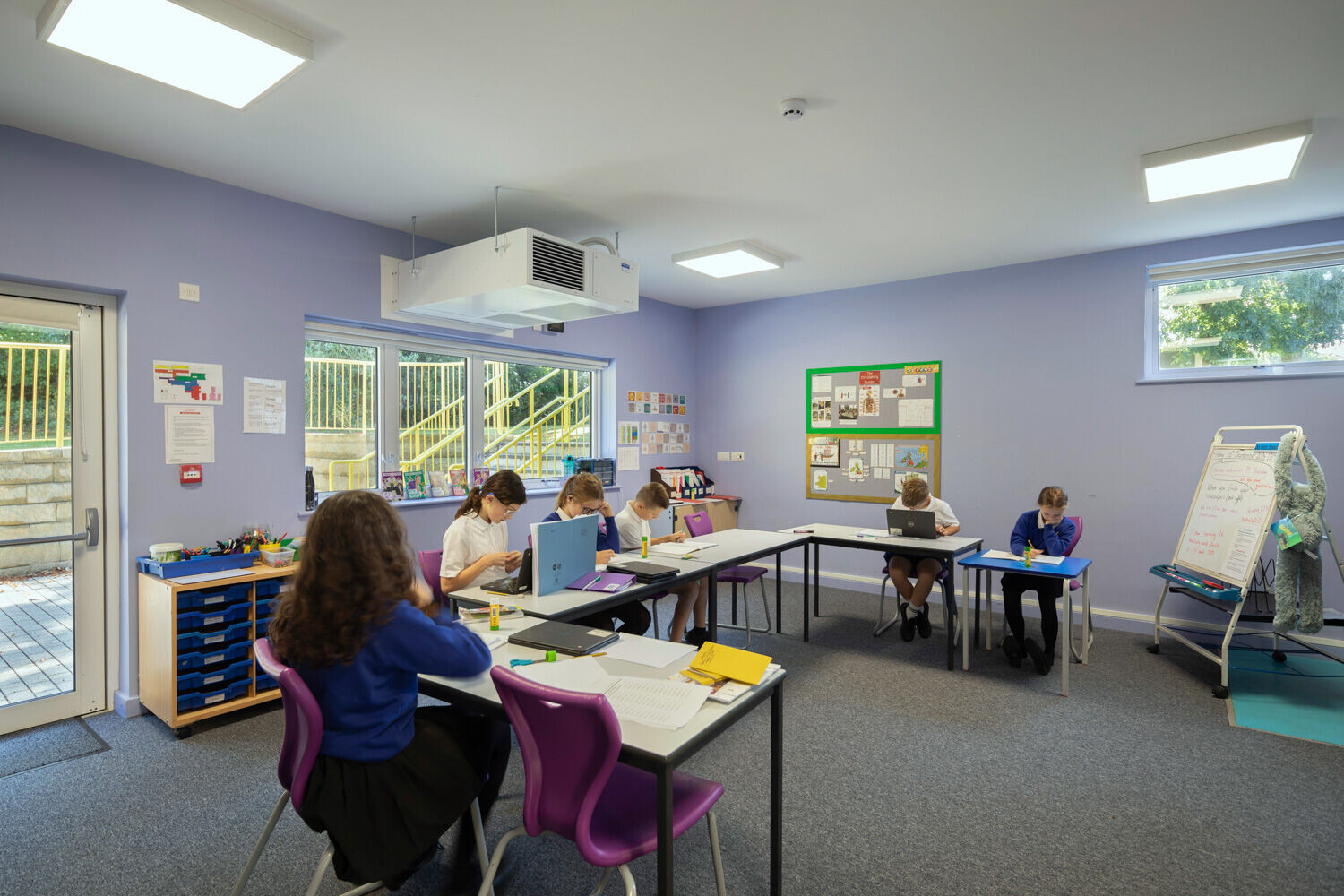
Heathlands School caters to children from 34 different local councils, and offers accommodation to a small number of boarders. With student intake rising from 110 to 157 pupils in the past five years, there has been an urgent need to expand capacity.
The school’s initial brief sought a first-floor extension to an existing single-storey block, but tender-winners Manalo & White and Richard Lyndon Design – believing that this proposal would be limiting, unnecessarily disruptive, costly and suboptimal – encouraged the school to consider an alternative possibility.
After conducting a detailed appraisal of the entire campus in consultation with staff and students, the architects developed a comprehensive masterplan of how the site could evolve to meet the changing needs of its learning community, with minimal disruption to the ongoing operations of the school. Occupying what was an underused corner of the school campus, ensuring ease of access during construction, and delivered for a limited budget of £1 million within a narrow construction window of eight months, the launch of the new building marks the completion of the masterplan’s first phase.
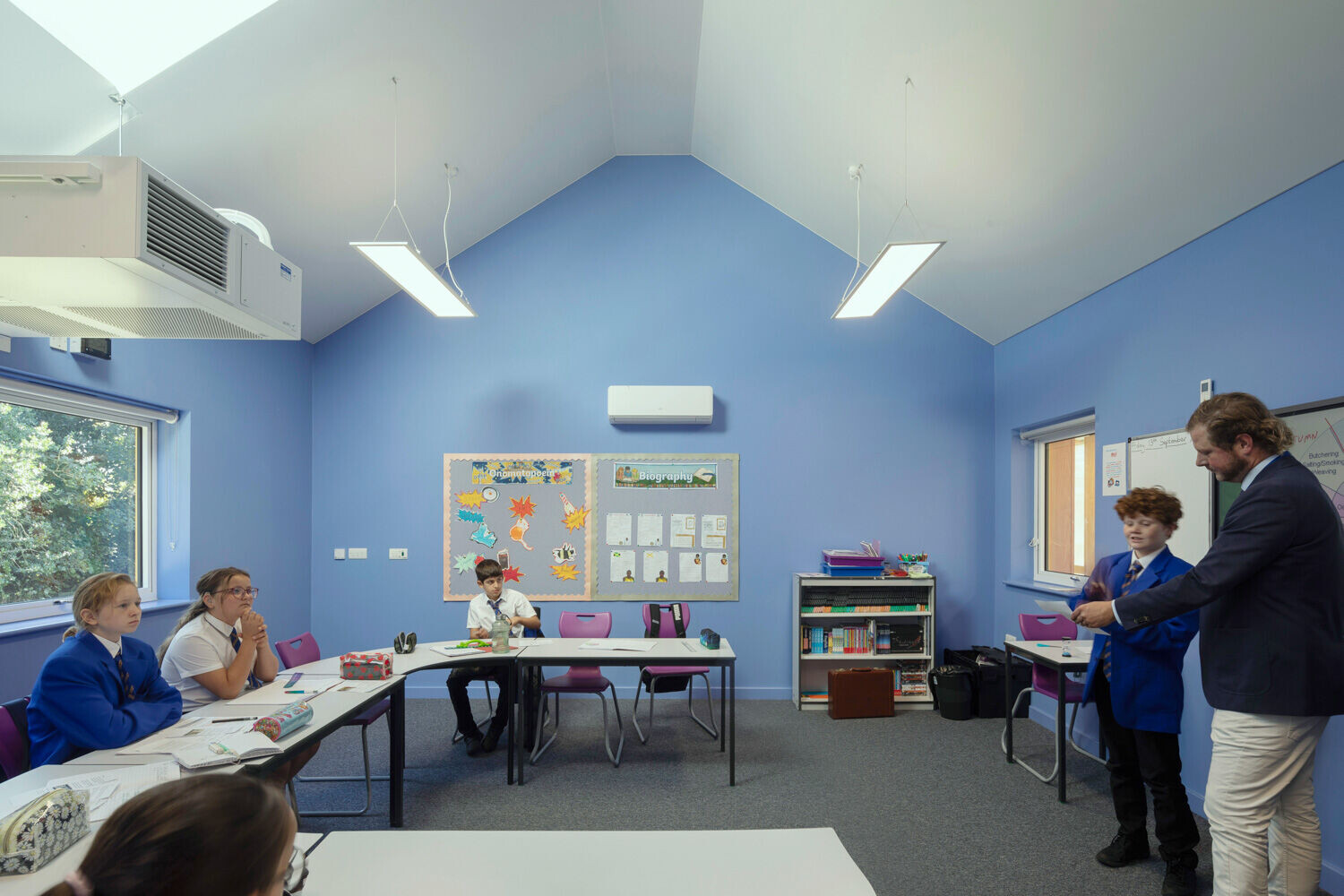
Built for simplicity, access and flexibility
The new block is designed to be simple and flexible, acknowledging and responding to students’ sensory needs. It comprises six classrooms and an outdoor teaching area linked to the wider playground.
Fitted with photovoltaic panels on the roof, built from natural materials, naturally ventilated and flooded with daylight, the building fulfils all of the qualities expected of a new education facility. Beyond this, special consideration has been given to optimise sightlines to aid the reading of the space, and acoustics for students wearing hearing aids or cochlear implants with the specification of carpets and acoustic linings or panels.
Vaulted ceilings with rooflights on the first floor and large east-facing windows in all classrooms bring in ample daylight into the classrooms while avoiding glare. Smaller windows allow for a variety of views and enable cross-ventilation – supported by an integrated NVHR (Natural Ventilation with Heat Recycling) unit in every room.
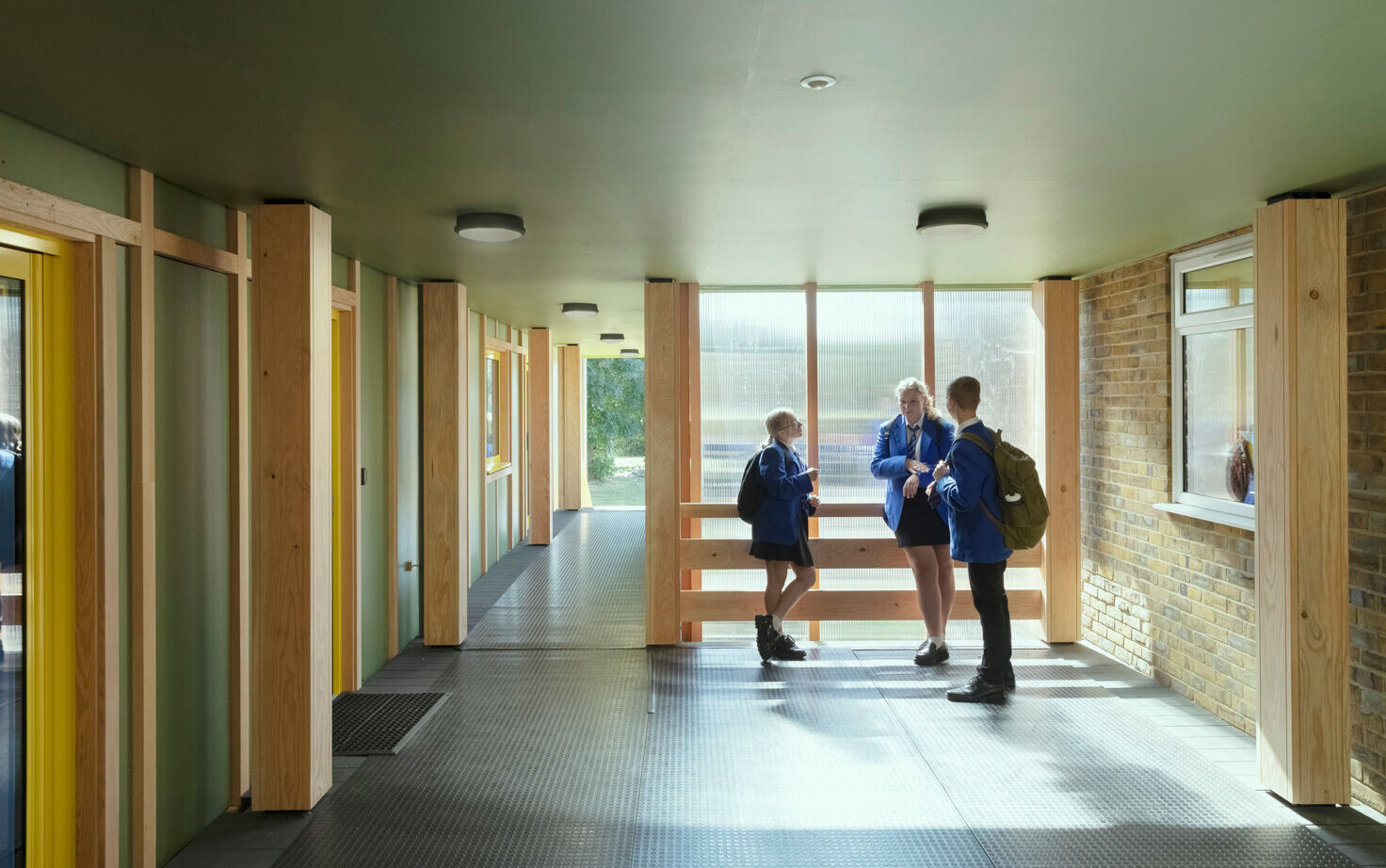
The plan eliminates the need for standard access corridors, which the design team observed would be physically restrictive to students requiring BSL to communicate while moving between classrooms. The two storeys – primary education on the ground floor and secondary on the first – are connected to the school’s existing art block via a new link ‘bridge’, which provides covered and screened external access to the new first-floor classrooms, and a covered link via a new courtyard at ground floor. A much-needed new lift provides access to the six classrooms and office space, while the new paved area between and around the buildings helps to connect and activate the play areas around the edges of the campus. These outdoor spaces offer vital relief from the added concentration fatigue associated with lipreading and sign reading.
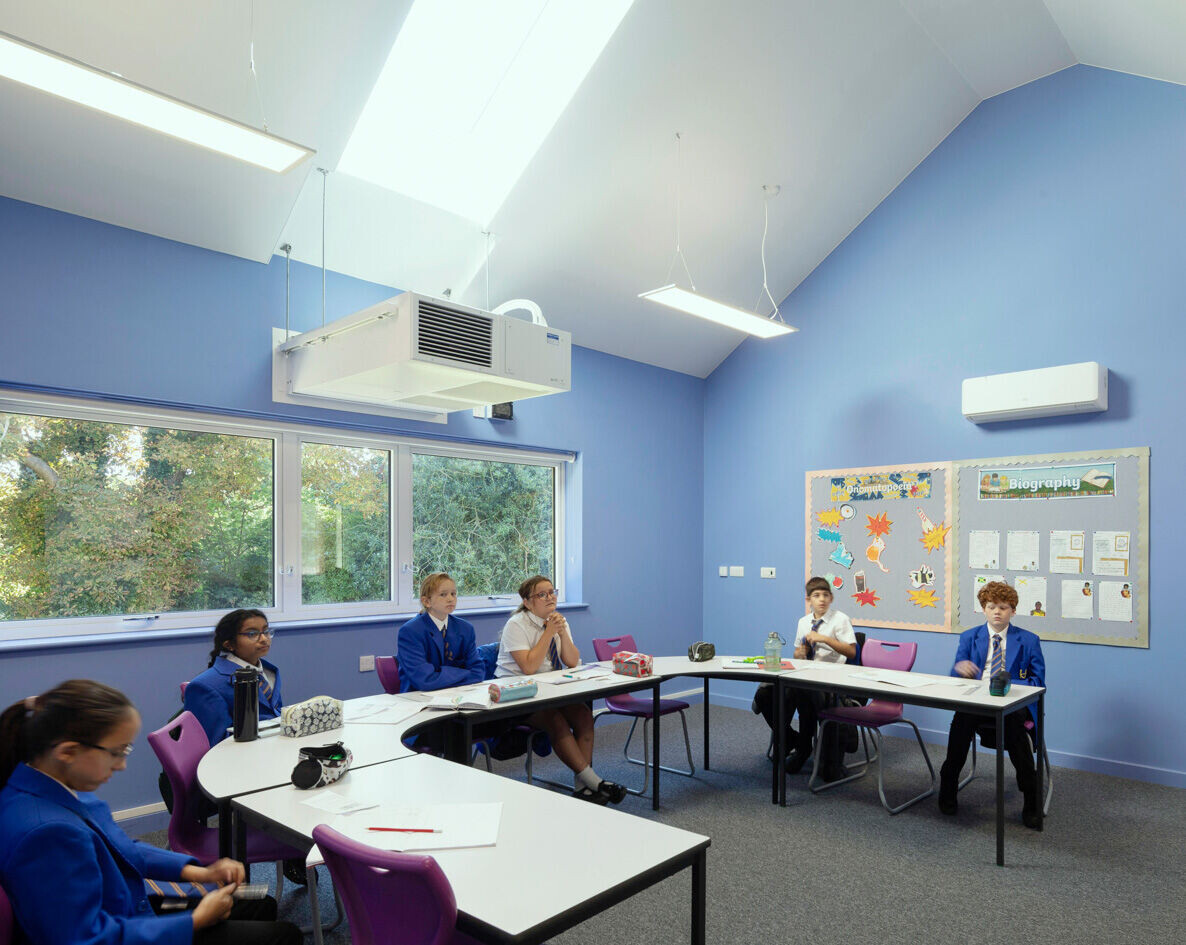
Designed for communication, navigation and calm
Guided by Dougherty’s expertise in communication among deaf people and the design principles of DeafSpace3, the classrooms reject the Victorian-era pedagogical model of rows of desks facing the teacher. Instead, they adopt a consistent orthogonal layout which accommodates a deaf-friendly horseshoe desk arrangement that enables pupils in small classes of 6–8 to face each other as well as the teacher, encouraging collaboration and real-time interaction.
“Richard Lydon Design has been a pivotal collaborator on this project, allowing us to better understand the needs of the deaf community. Embedding inventive design for inclusion is a driver for all our projects at Manalo & White. At Heathlands, the sensory experience and comfort of the students has informed every design decision.” – Steve Fox, Commercial Manager, Manalo & White
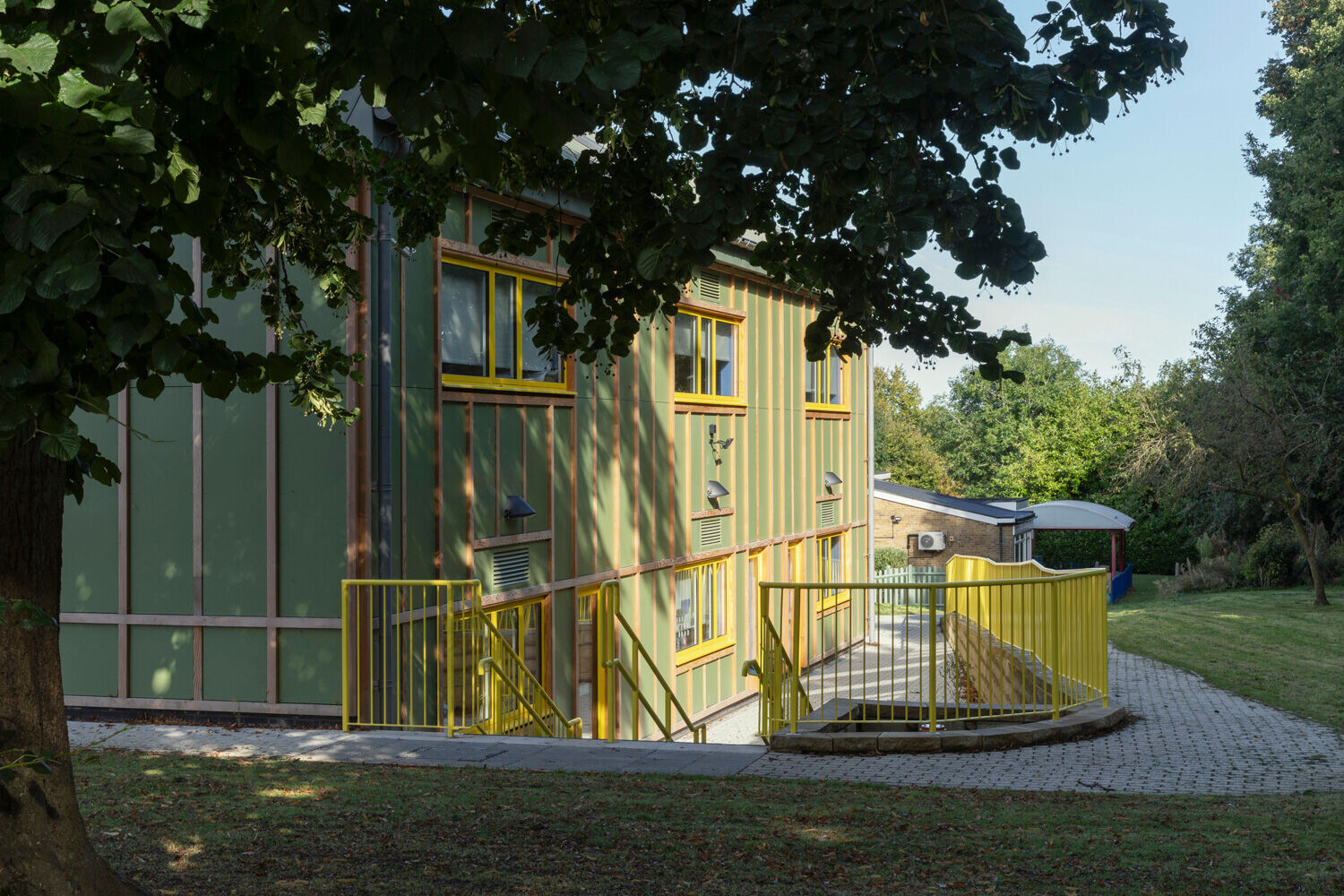
The colour palette has been chosen to optimise the legibility of visual communication and minimise eye strain when conversing in sign language. In the classrooms, interiors are painted in a soft blue to offer a clear contrast between the background and the facial/signing expressions of classroom users. As background colours, soft blues and greens have been proven to complement and contrast effectively with a wide variety of skin tones, aiding communication as well as contributing to a tranquil atmosphere.
The building’s bold green façade gives it a strong identity within the campus while harmonising with new landscaping. Timber battens of varying widths introduce texture and contrasting yellow on the door frames and openings assist with wayfinding, allowing those who are walking and signing to easily identify entry points at a glance. These strong visual cues support the role of peripheral vision in orientation, enhancing the navigability of the site for deaf people.
The new building is the first in a strategically planned programme of upgrades and expansions to the Heathlands campus. Following cuts to core education funds, the school fundraised for the project independently and continues to fundraise for future phases, which include accommodation for new sixth-form students and a sports hall.
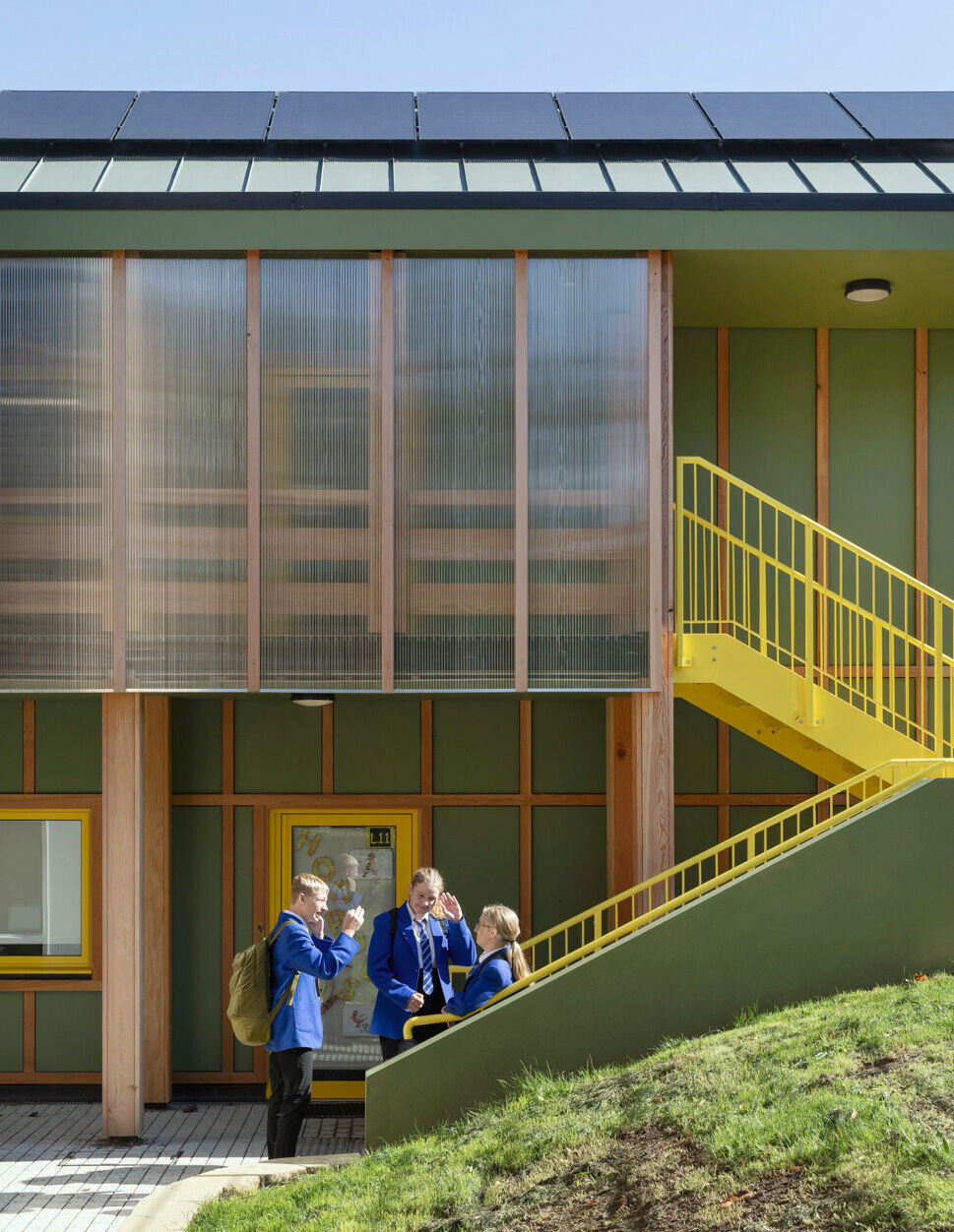
The new classroom building has set a benchmark for future phases, raising the ambitions of the co-heads and securing Heathlands’ position as a landmark to inclusive education, meeting the needs of deaf pupils today.
“Deafness and BSL are now much more visible in mainstream UK culture; the Queen's last parliamentary act signed was the BSL Act and in 2025, a GCSE qualification in BSL will begin where children across the country will be able to learn sign language at school to take forward into their future. But if we don’t combine this with investment in specialist educational facilities, where students can meet their educational expectations and develop independence and strength of character, we will continue to let down deaf students. At Heathlands deafness is part of everyone's identity and children thrive here. We now have a deaf-designed and deaf-friendly building which supports our teaching. It is amazing the difference that tiny details make and how welcoming the school feels for everyone.” – Lesley Reeves Costi, Co-headteacher
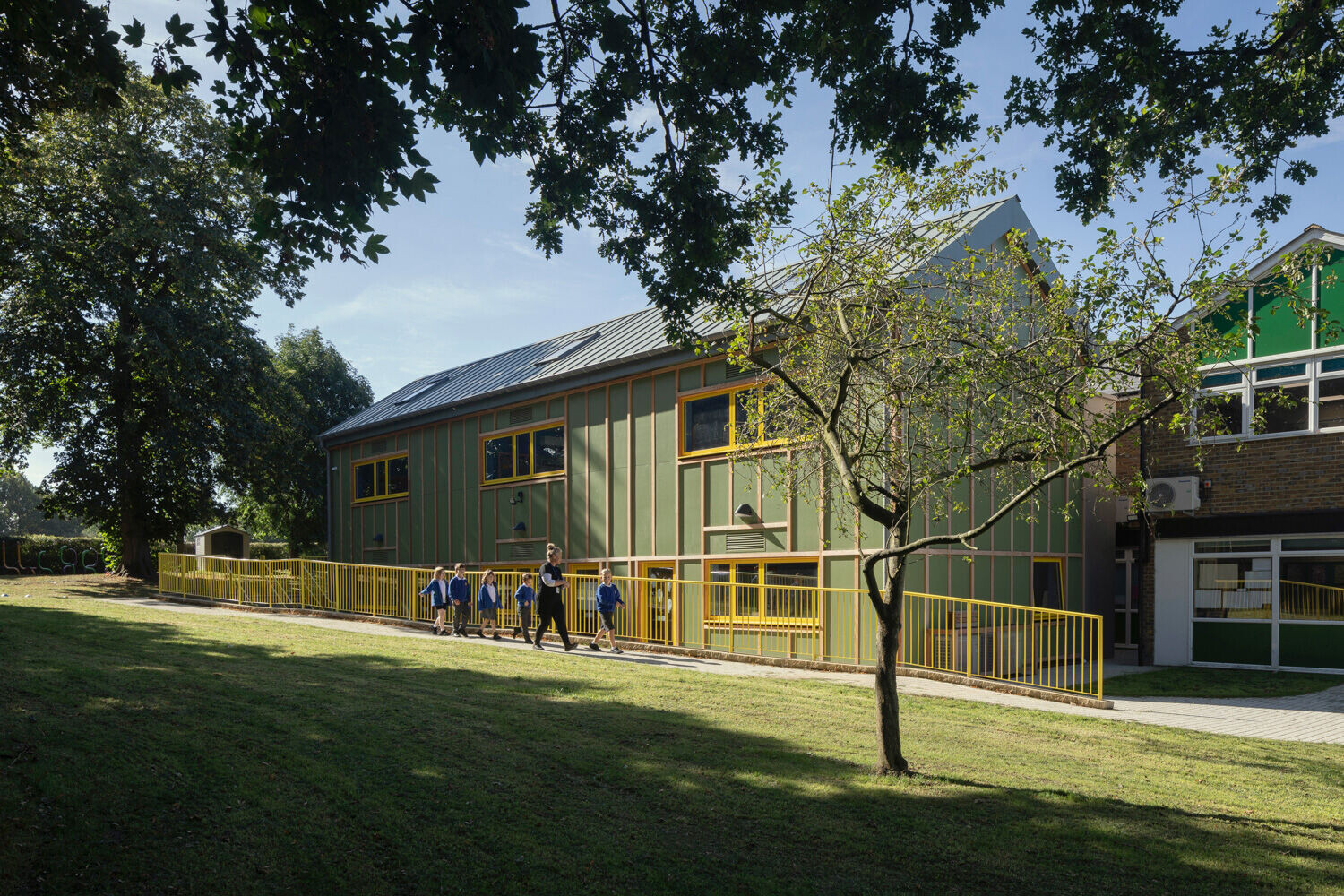
Team:
Architect: Manalo & White Architects / Richard Lyndon Design
Client: Heathlands School
Structural engineer: engineersHRW
M&E: XCO2
QS: Omnium International
Project manager: Omnium International
Main contractors: Gemstone Construction
Photos by Rachel Ferriman

