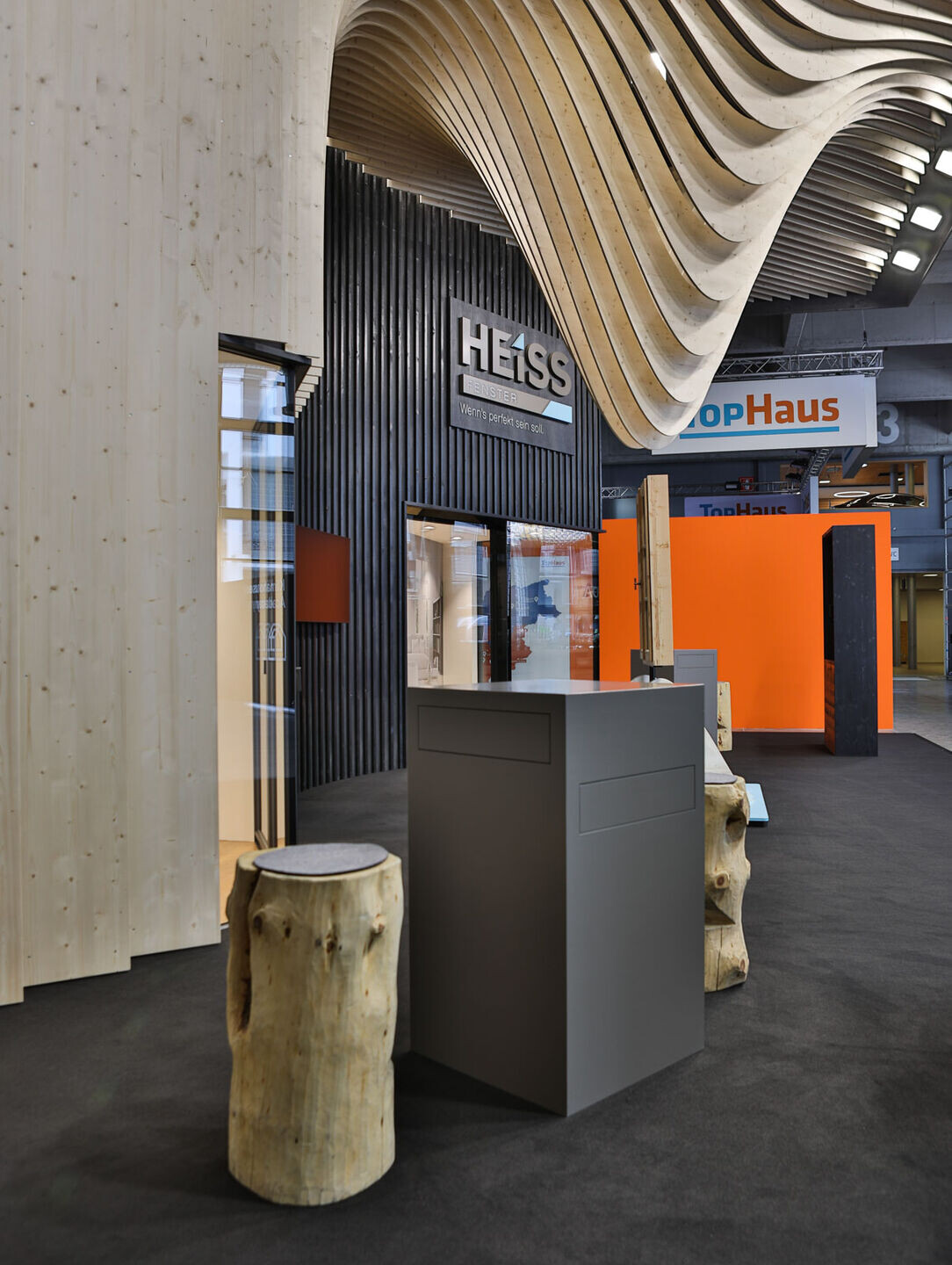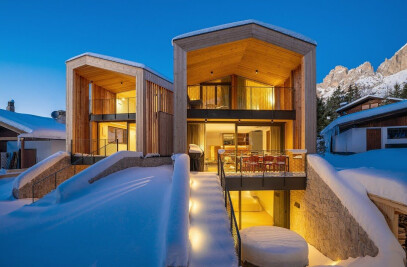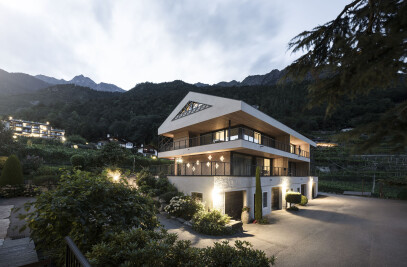Suspended folds
An exhibition stand designed by reflecting on the pliability of wood, the first noble material of which window frames are made. The craftsmanship of Heiss Fenster inflects the traditional frame itself, generating a boundless dynamic wave that exudes beyond the stand. The design proposes an open spatial continuity that welcomes visitors on a journey into three-dimensionality and materiality through a 1:1 scale display of the company's iconic window frames.
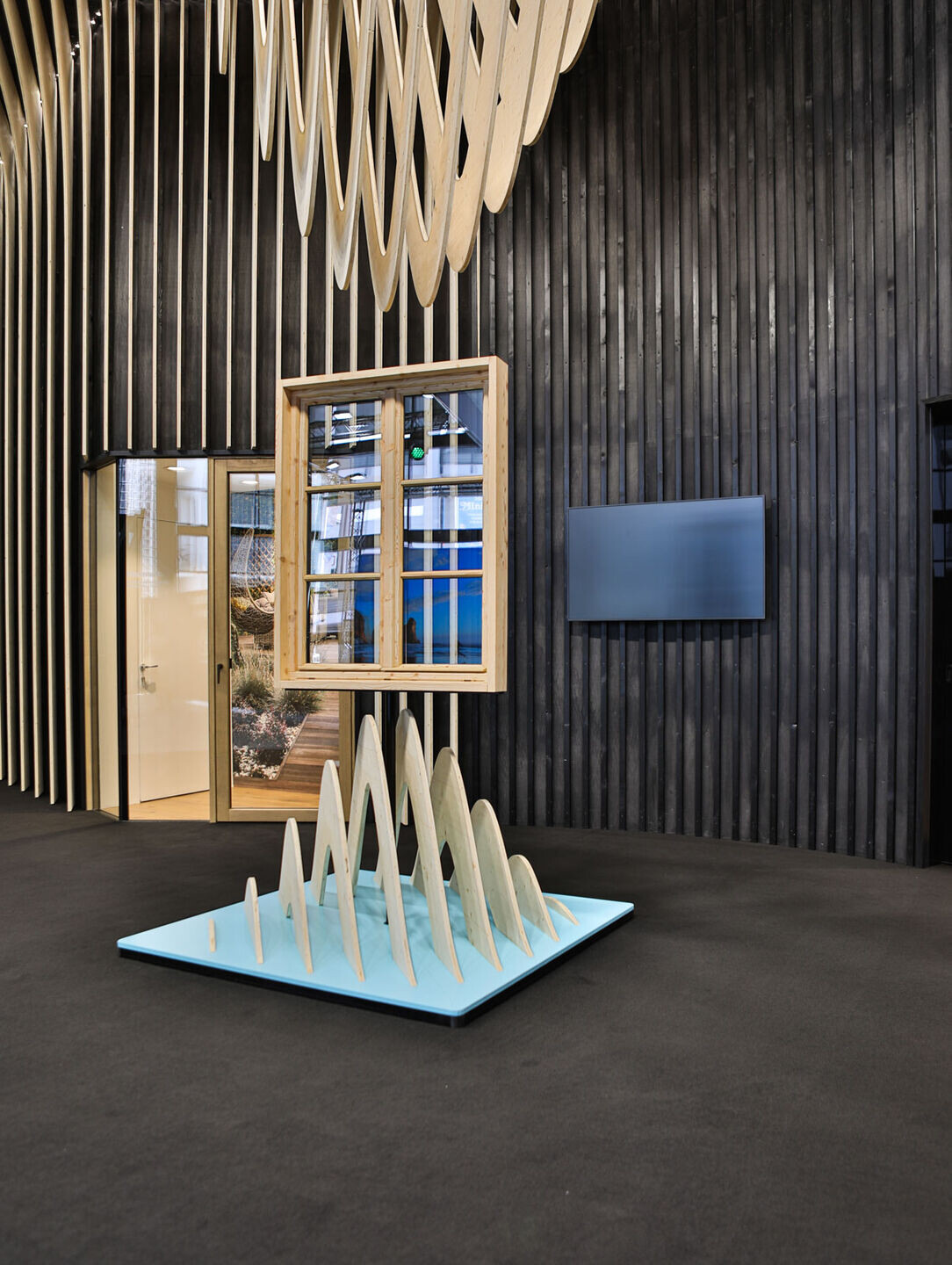
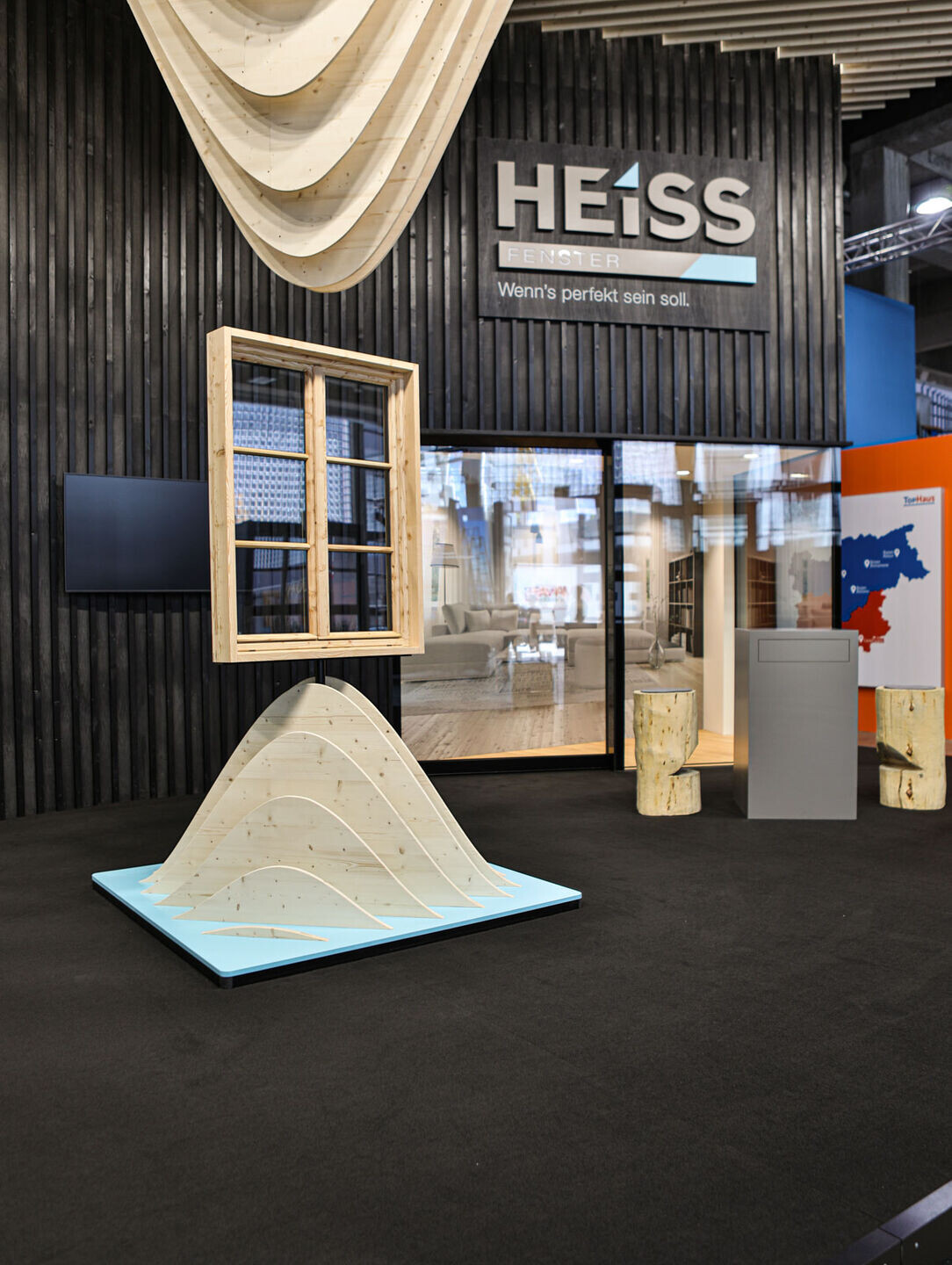
The project is characterized by the sequence and structure of multiple sectioned wooden curves that expand from the bottom to the top and vice versa, designing a sinuous and organic display, consisting of a hollowed-out parallelepiped that breaks with the traditional concept of an exhibition stand. The design choice aims to reinterpret the approach of traditional craftsmanship in a contemporary manner through the use of wooden slats in light and dark shades. The signs of harmony and rhythm of the stand is provided by the many curves, arranged in sequence as they "slice" the space into a natural and eclectic composition. The theme of encounter can be found in the heart of the stand, between the floor and the ceiling and the concave and convex forms that descend and ascend, coagulating to a traditional cross window, which by rotating allows the visitor to observe it from different perspectives and to grasp the depth of the threshold.
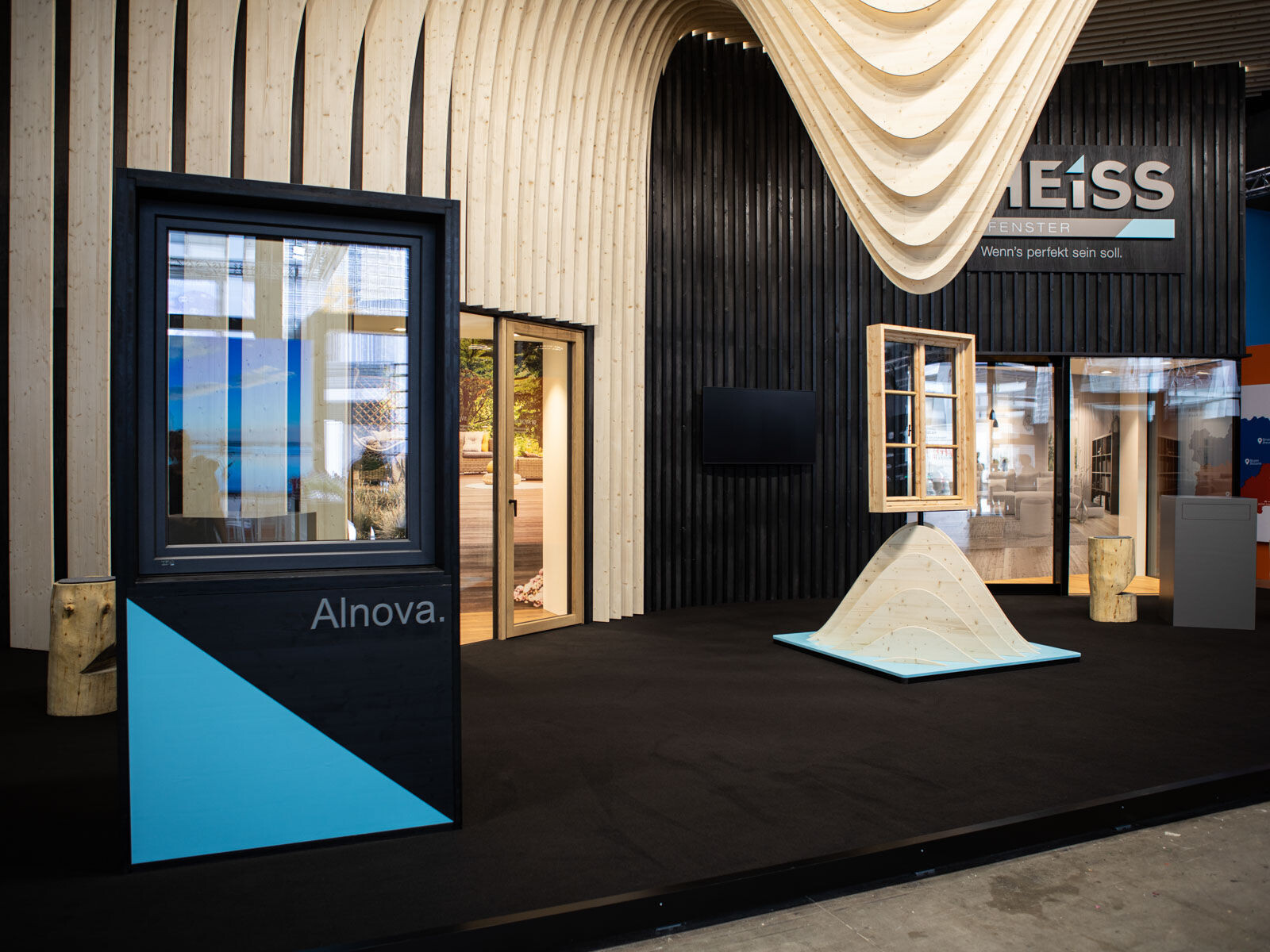
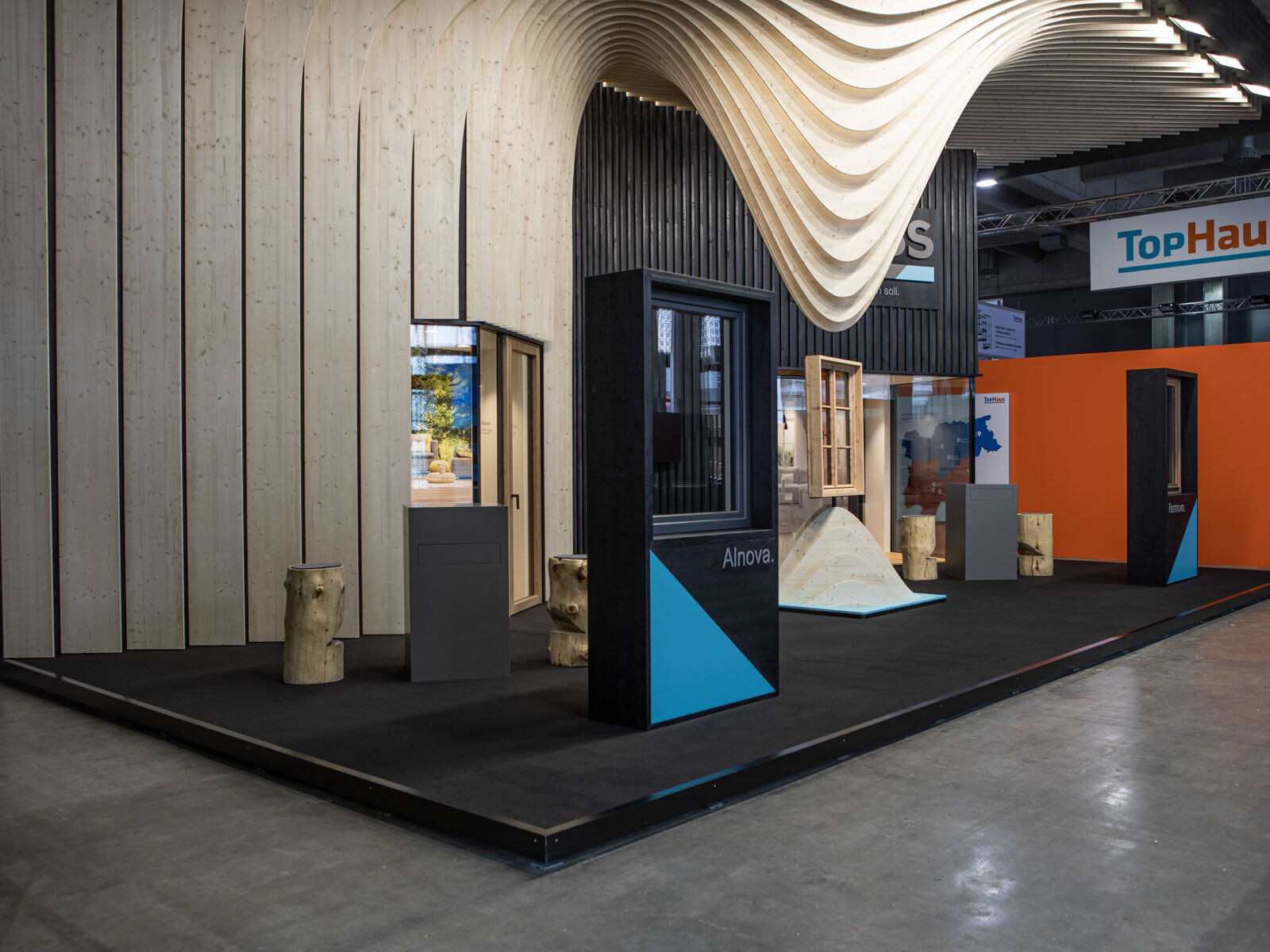
The exhibition space includes an open contact area and the display of two sliding windows, which combine together in a continuous space devoid of corners and edges. The alternation between the rigidity of the frames and the soft effect of the wooden curves create a perfect rhythmic balance. The entire project was carried out under the banner of sustainability: from the design, to the choice of materials, to the assembly and its disassembly, which results in a reversible installation that can be reused in the future.
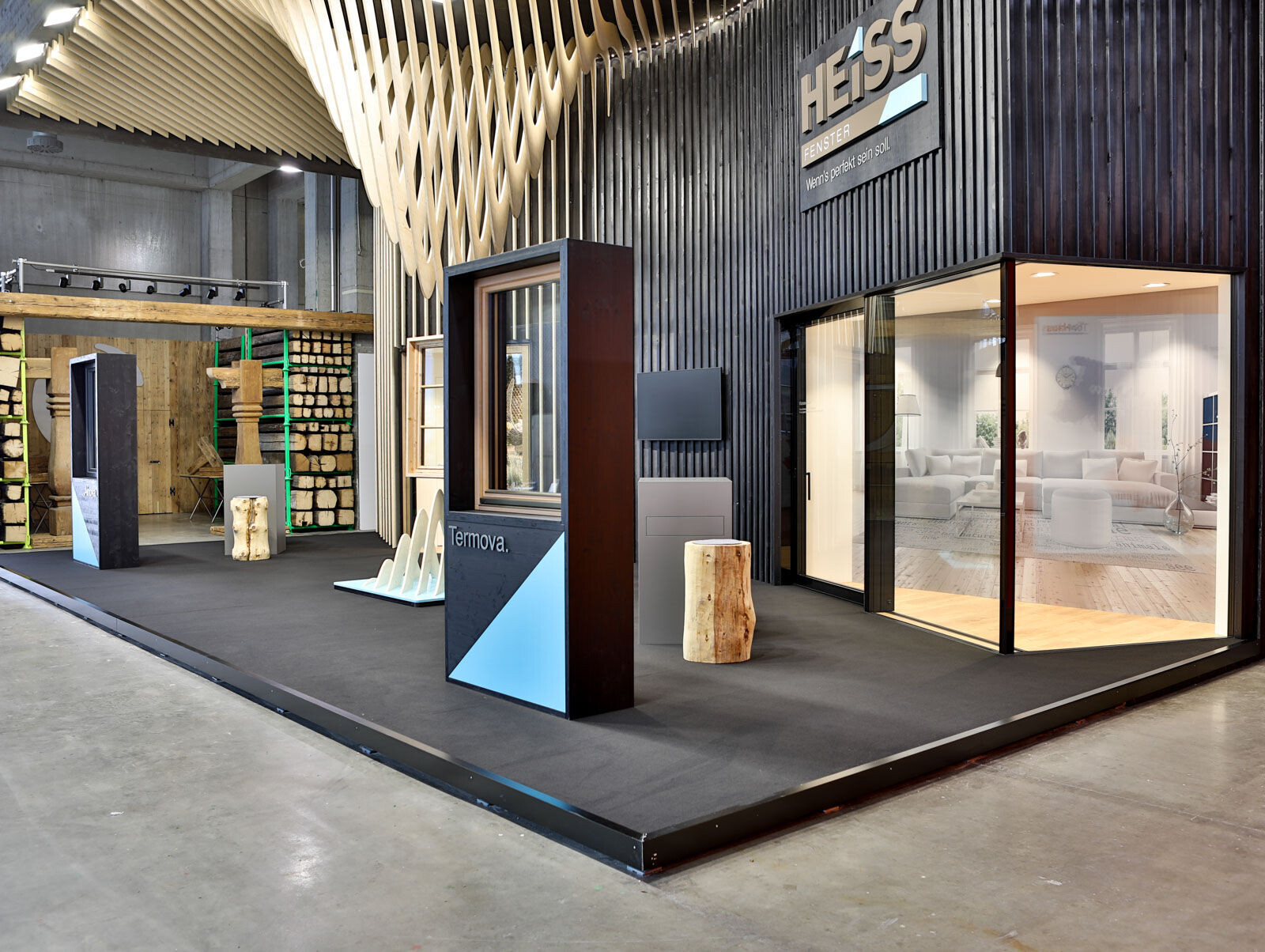
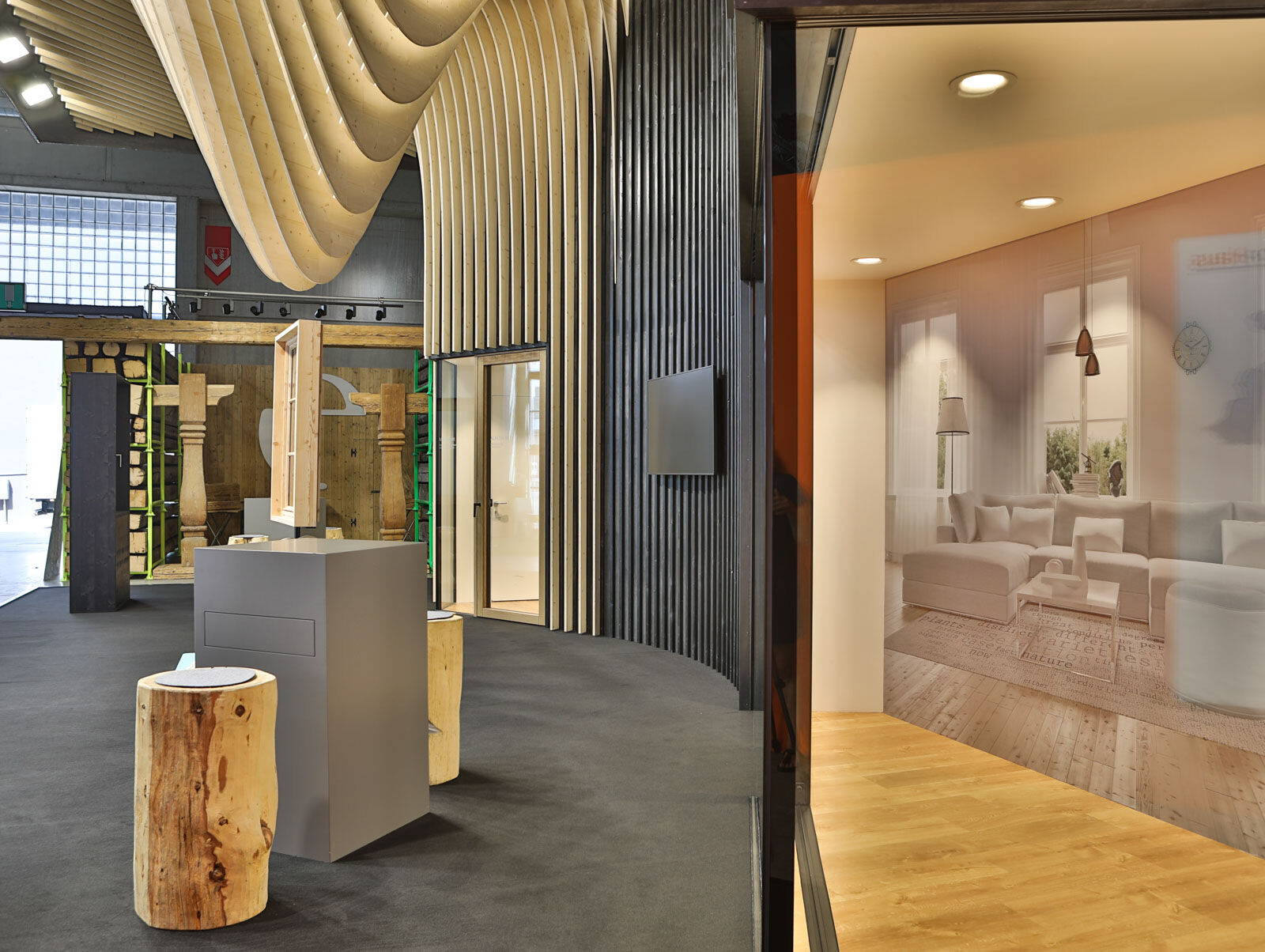
Team:
Architect: monovolume architecture+design
Client: HEISS Fensterbau GmbH
Design Team: Diego Preghenella, Simon Kafmann
Rendering credits: monovolume architecture + design
Photo credits: Marion Lafogler
