As the municipality of Herent decided to transform a bland lawn into an exciting and inspiring natural playground for the local kids, Atelier Parkoer was appointed the commission to design the landscape. The lawn is located next to a small stream that regularly flooded the nearby area. In order to create space for the water a part of the lawn was excavated and transformed into a large wadi and the soil was used to sculpt different hills on the plot, creating a playful and interesting topography. Since the municipality was in need of storage space to host a variety of camps and events in the new park, YATTA architectuur was commissioned the design of a small and utilitarian pavilion.
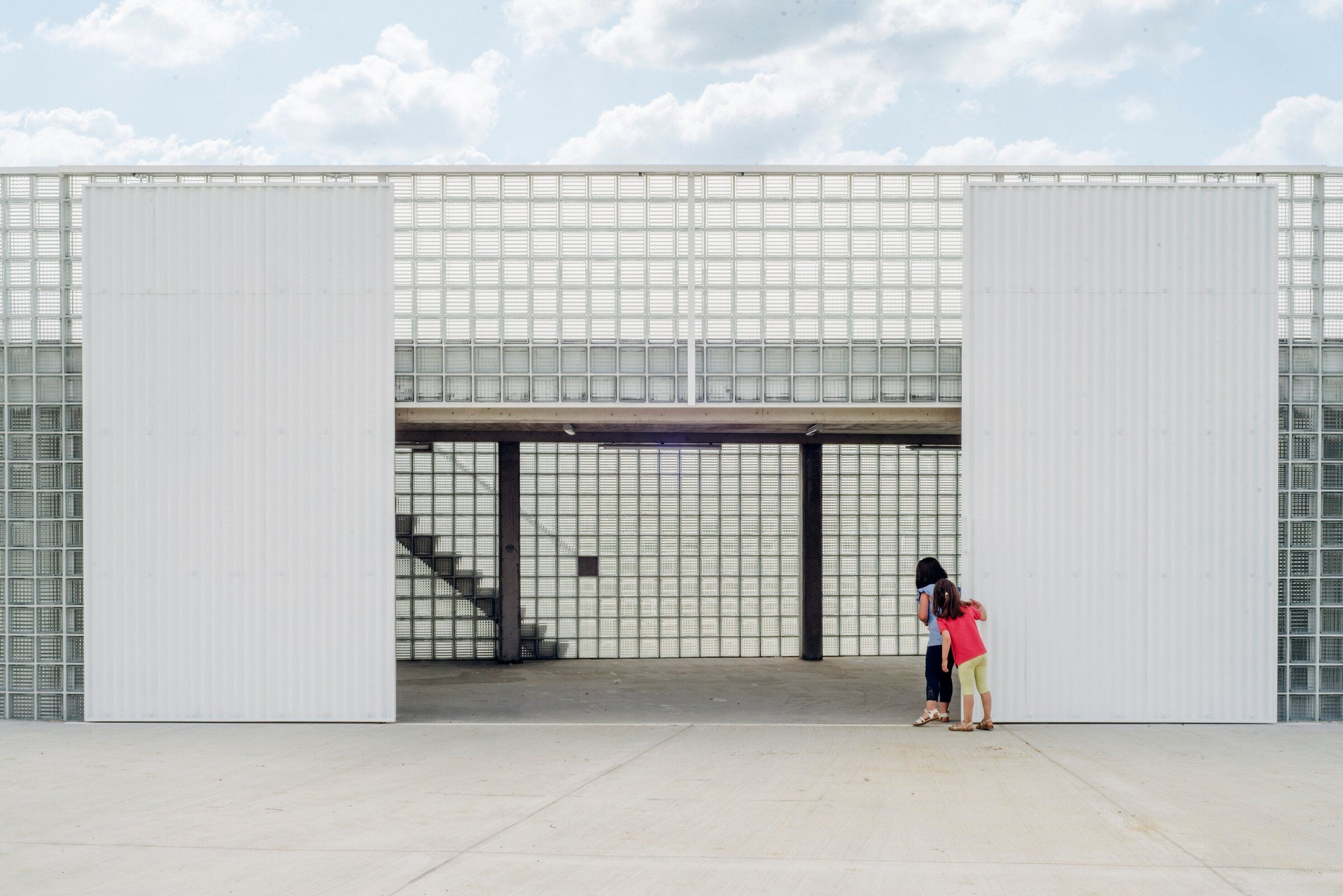
Instead of placing this building on the edge of the plot and hiding it from sight, the architects decided to do the opposite. The pavilion had to create an extra layer of experience in the park and was supposed to create an identity to the site and why not place it in the middle of the park, surrounded by the hills?
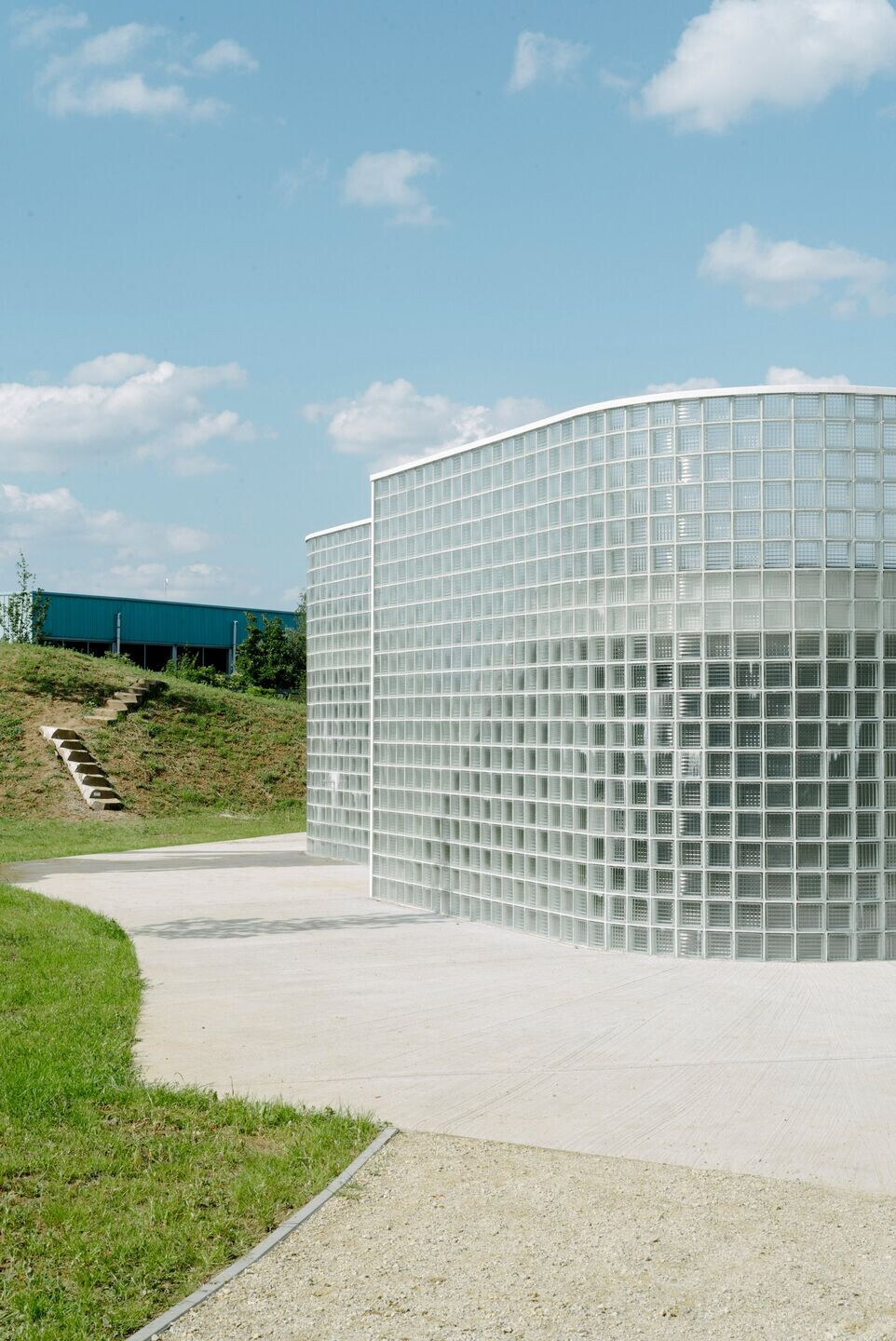
The architectural design consists of a continuous wall of glass bricks – illuminating the park by night as it is connected to the street lightning. The glass brick wall folds open at one side, allowing access to the a roof terrace, giving back the space taken by the implementation of the building and creating vista’s over the new park. The construction consists of a simple and robust concrete structure while access to the storage space is granted by large corrugated metal sliding doors.

As it shimmers in the sunlight, the brutal yet seemingly delicate pavilion has succeeded in helping transform the location in a vibrant and exciting park. The architectural ambitions of the design team were much higher than the functional requirements of the program, resulting in a unique space, now also being used to host receptions and such, proving that every once in a while function does follow the form.
Team:
Architectural design and folluw-up of construction: Pieter Bertheloot
Architectural design: Kristien Van de Weerd
Landscape design: Atelier Parkoer
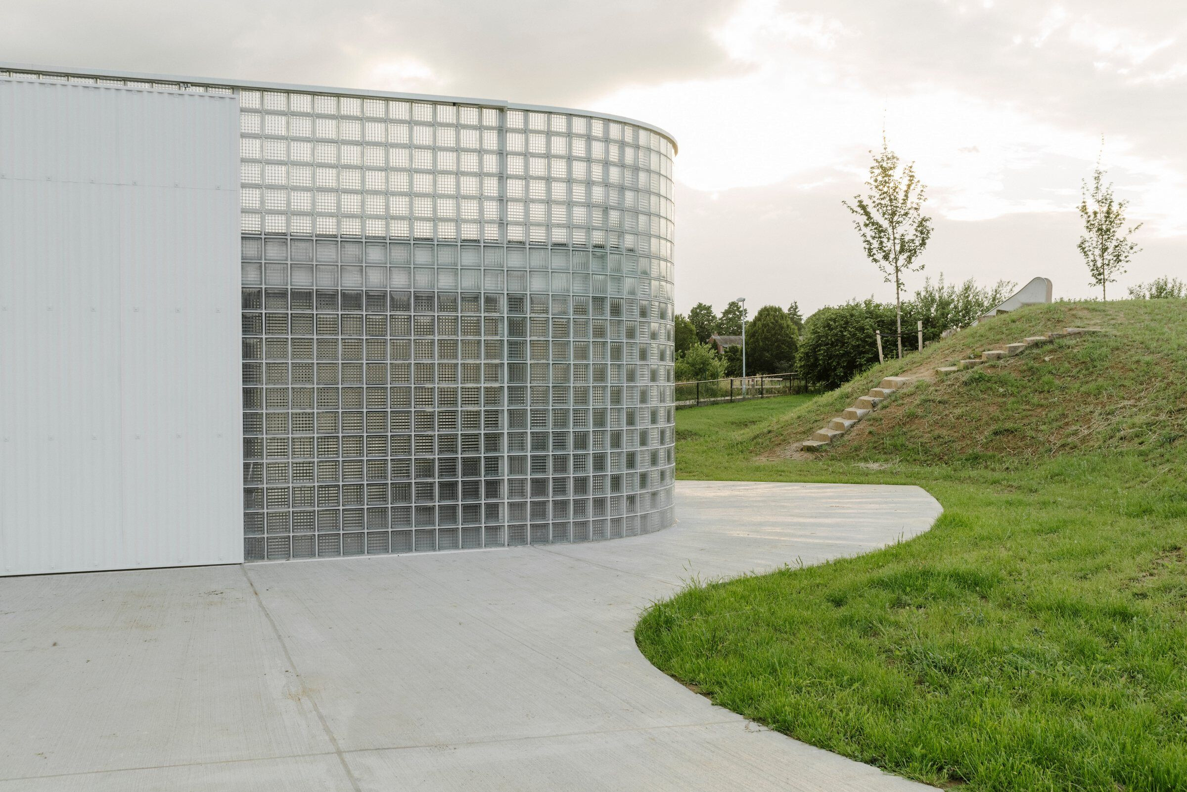
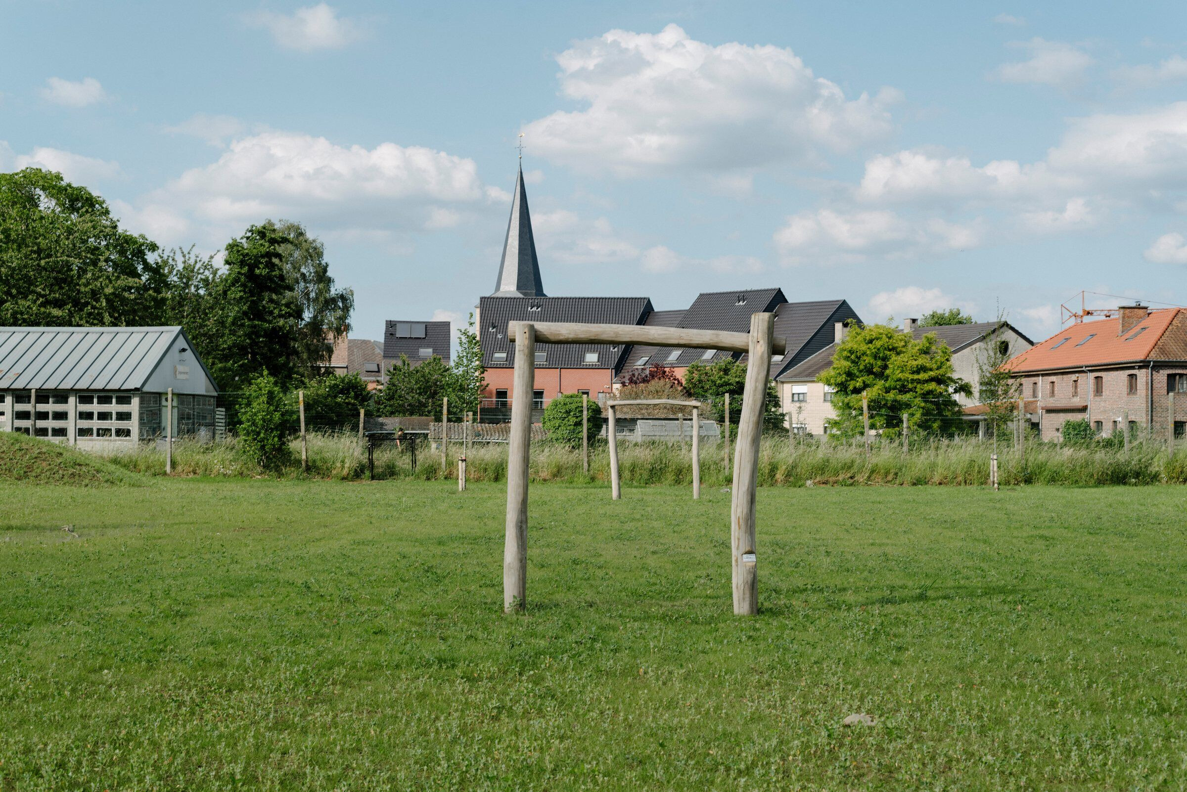
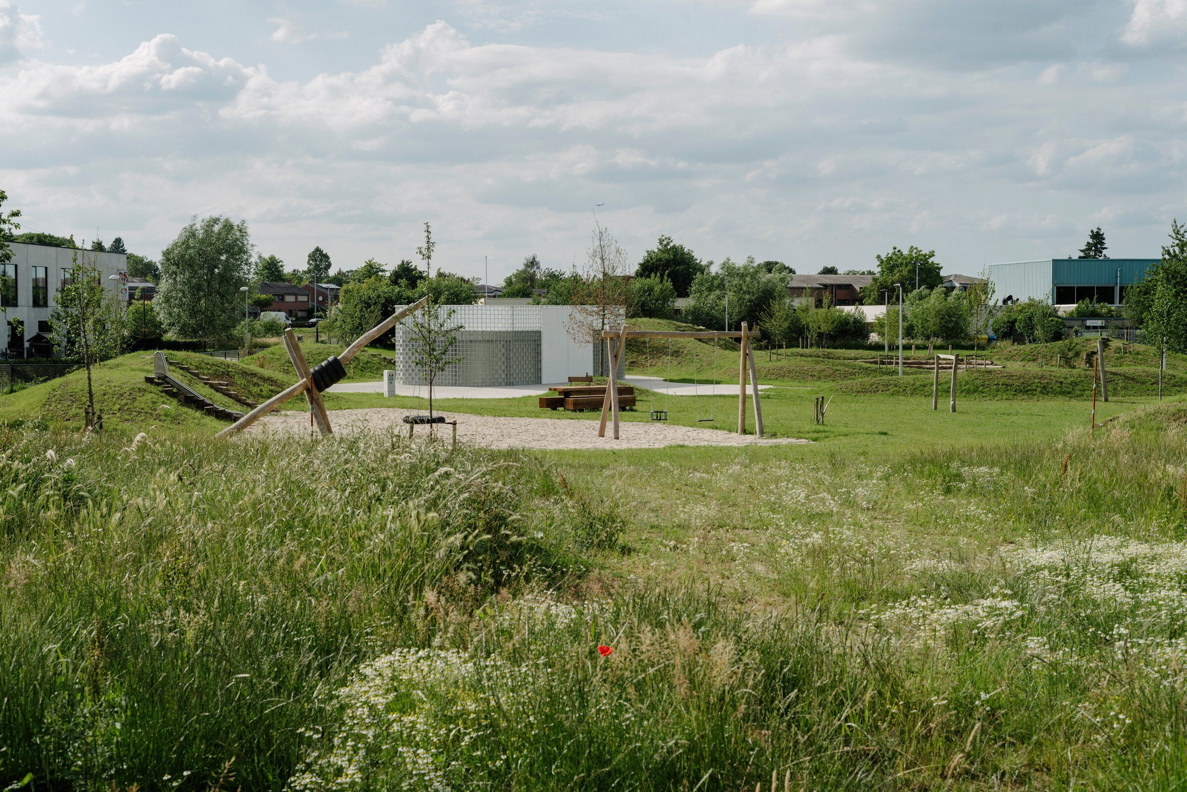

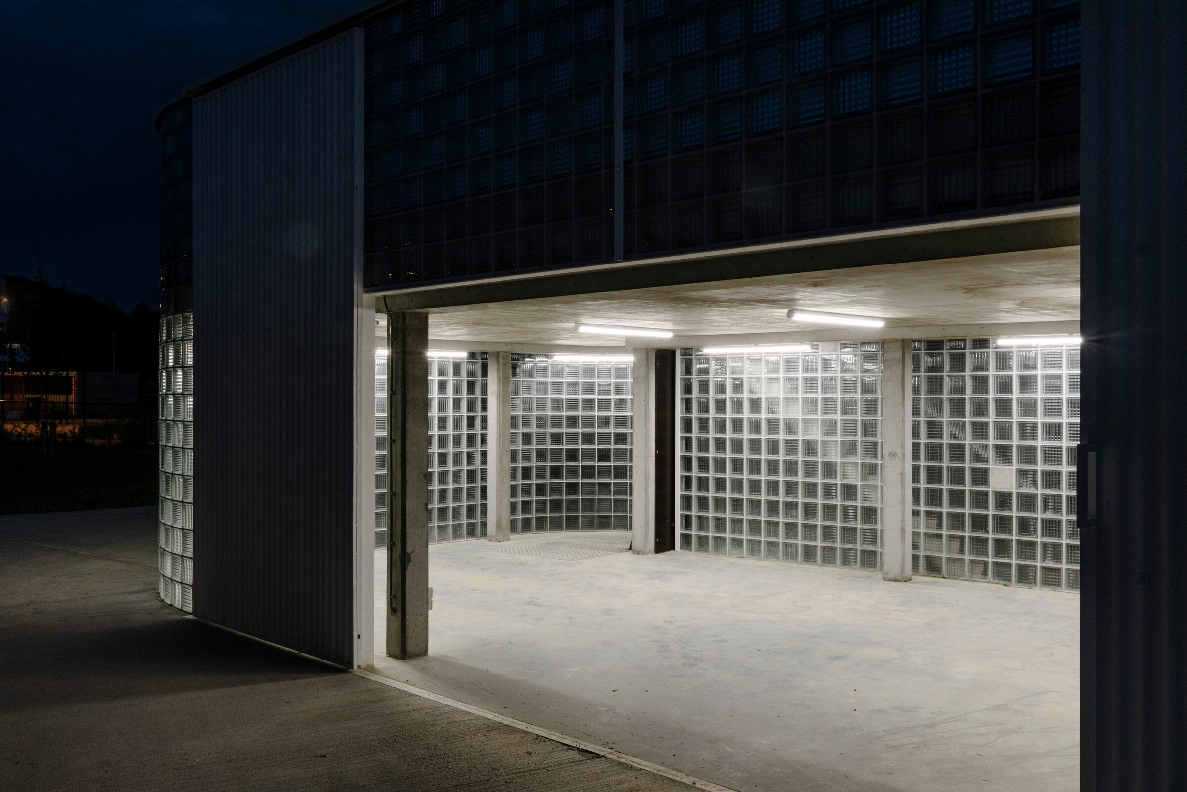
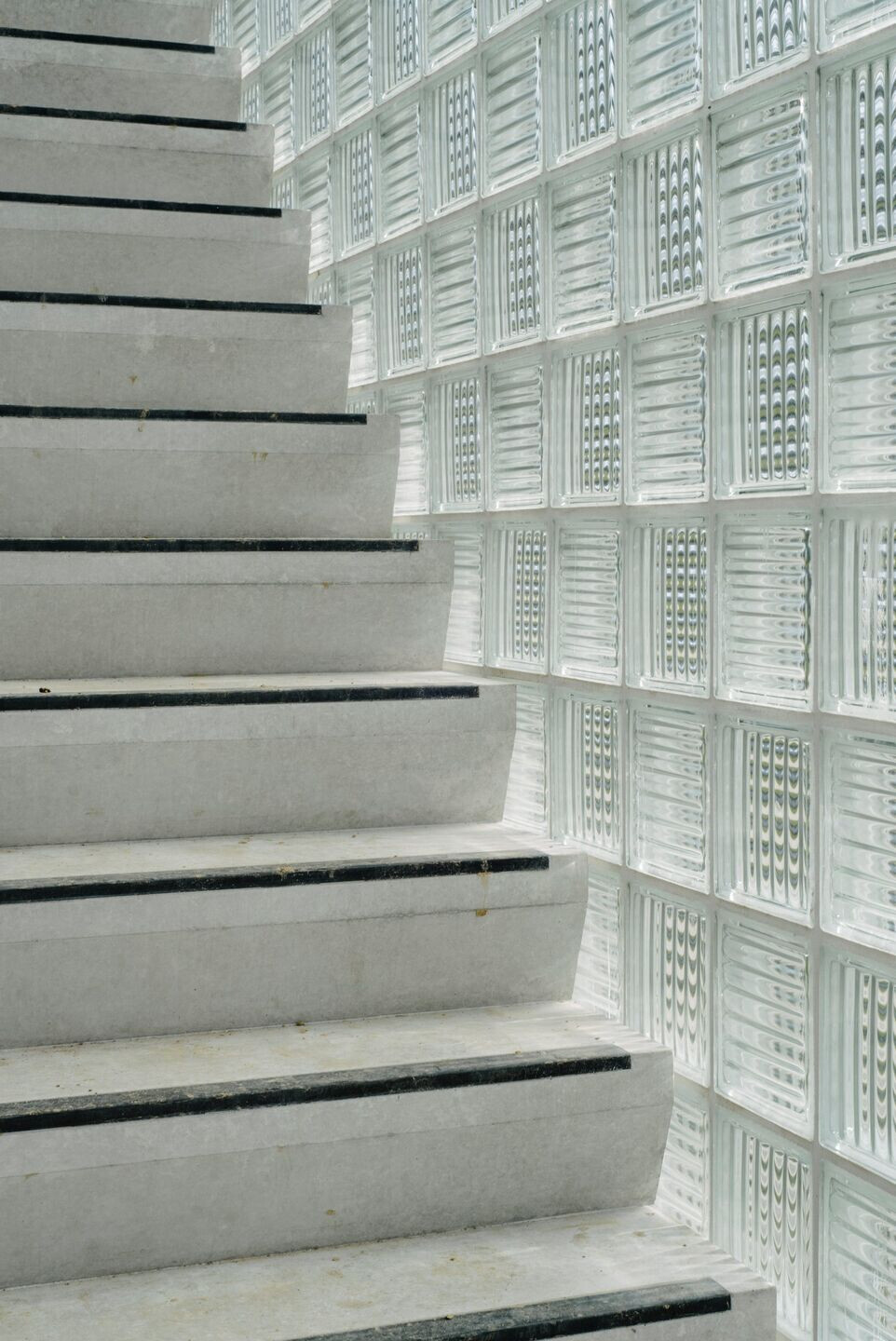
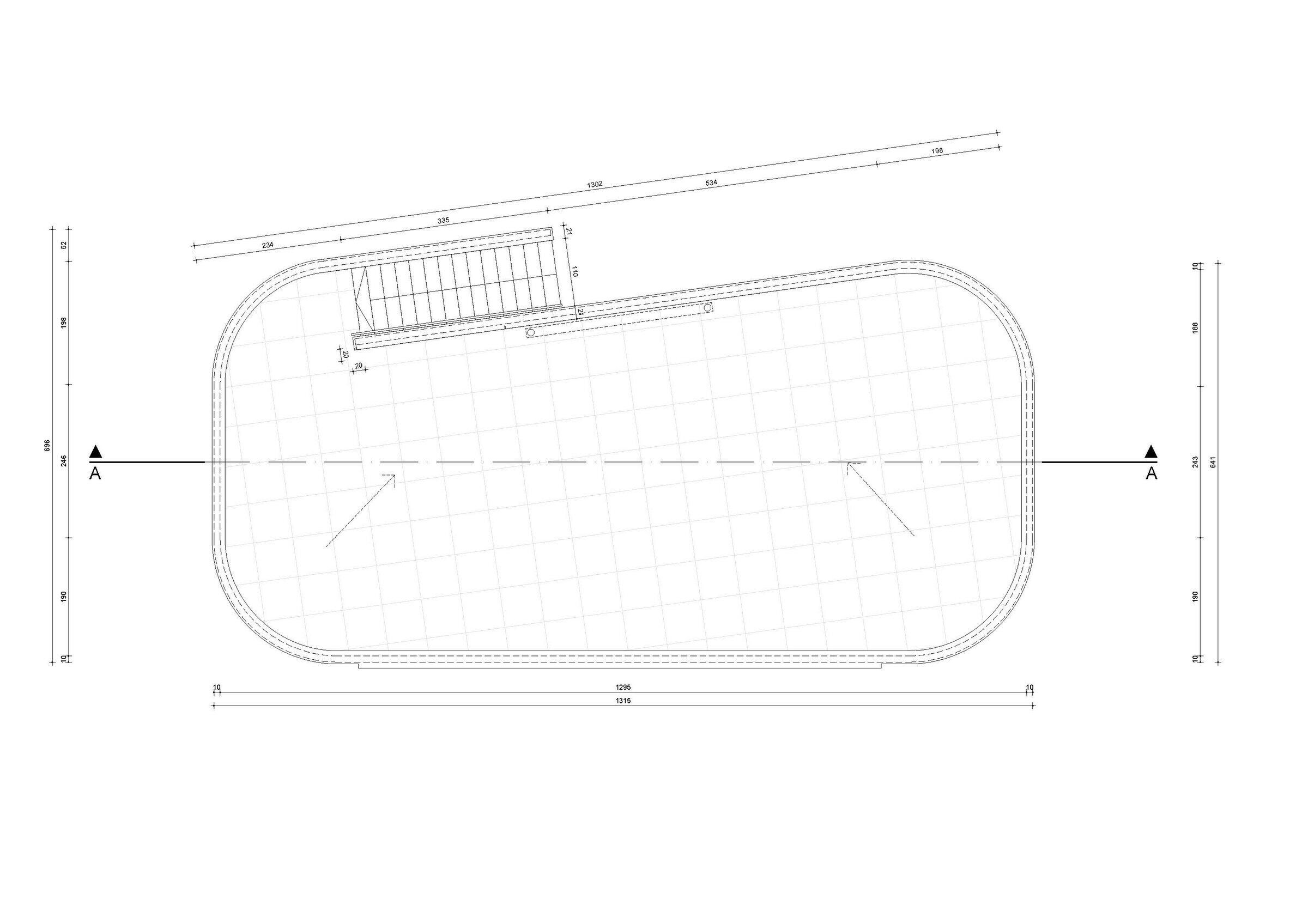
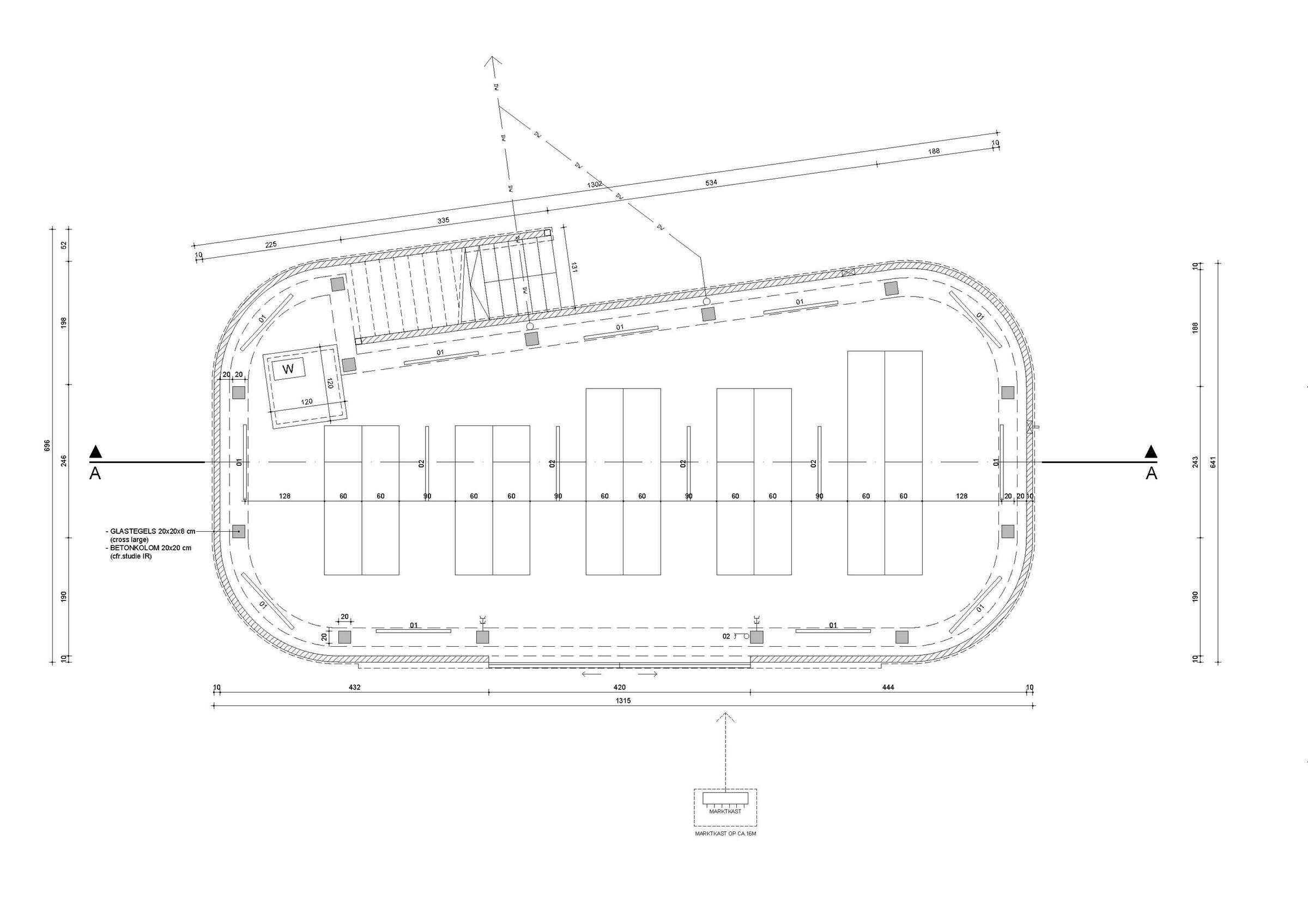
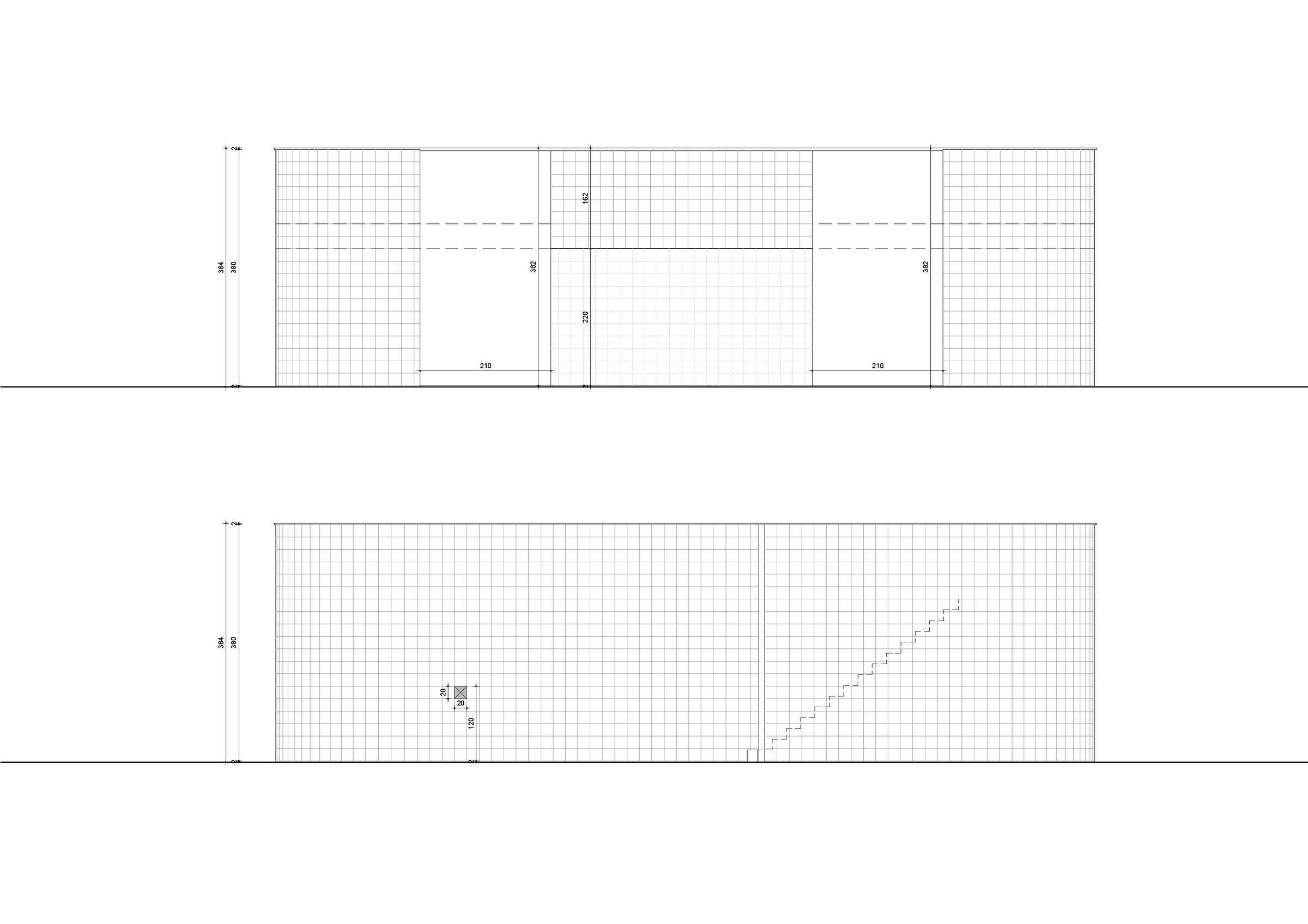
Material Used:
1. Vitrablok: Basic
2. Autodesk: Autocad
3. Trimble: Sketchup
4. Chaosgroup: VRAY
5. Niko: Hydro
6. Construction System: Concrete, Metal, Prefabricated
7. Finishes: Glass, Metal, Concrete

































