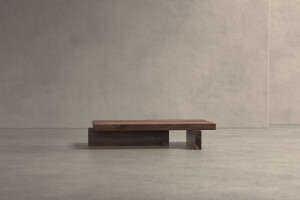In an art collector’s eclectic canal house apartment in the city center of Amsterdam, design studio Mokkō designed and created a contemporary central living room inspired by Japanese aesthetics. The interior is designed for the client to take a moment of silence and retreat from the busy streets and from his collection of art, books and souvenirs.
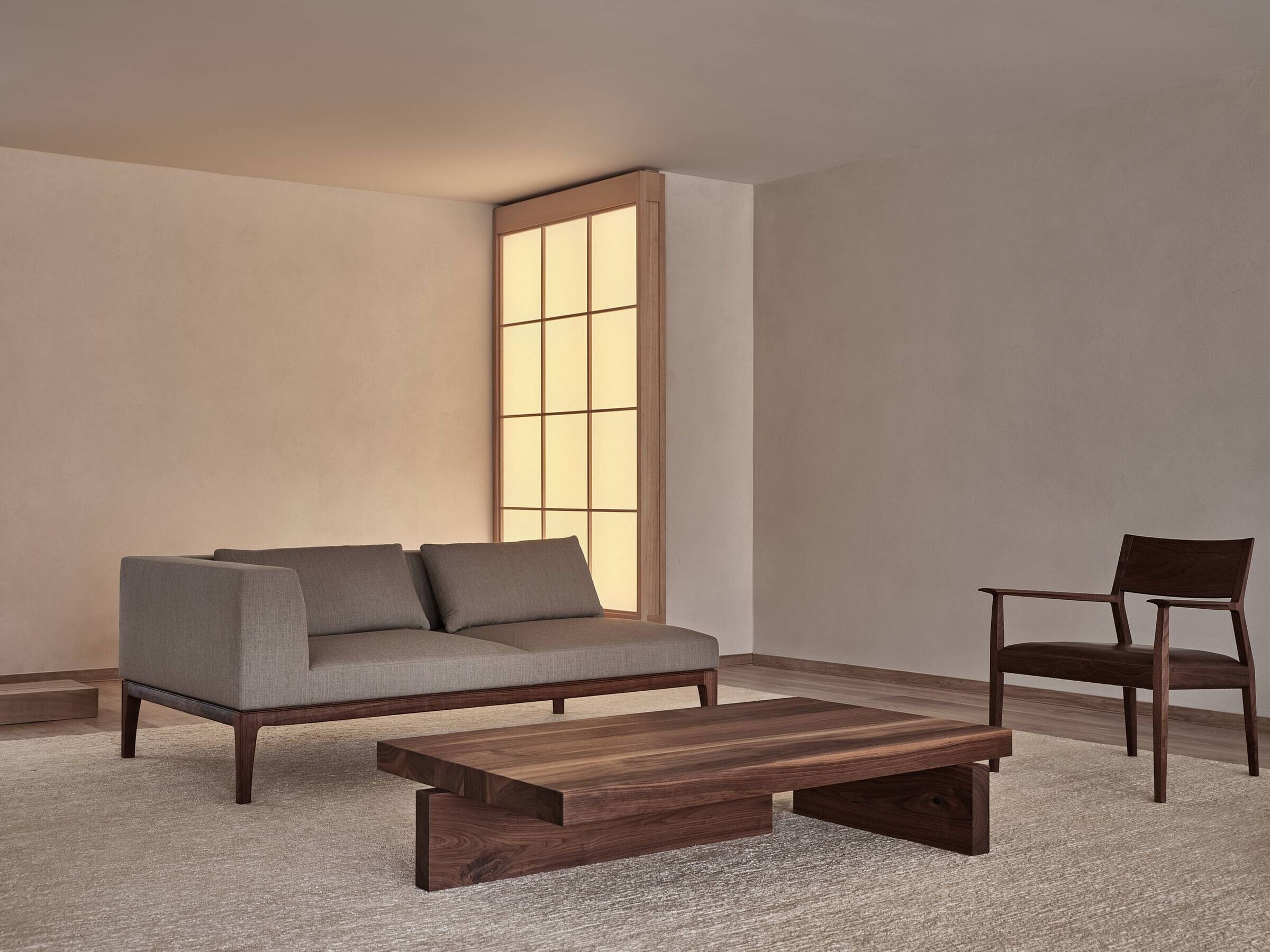
Taking a holistic approach, the interior was transformed into a warm and serene space, using natural materials including French oak, walnut, rice paper, clay plaster and jute. The interior breaks with Western living room conventions and focuses on natural materials and the beauty of their imperfections. Big French oak wood beams were used as entrance steps, mirroring the concept of stepping stones seen in Japanese zen gardens, intended to create more awareness of the transition from one space to the other.
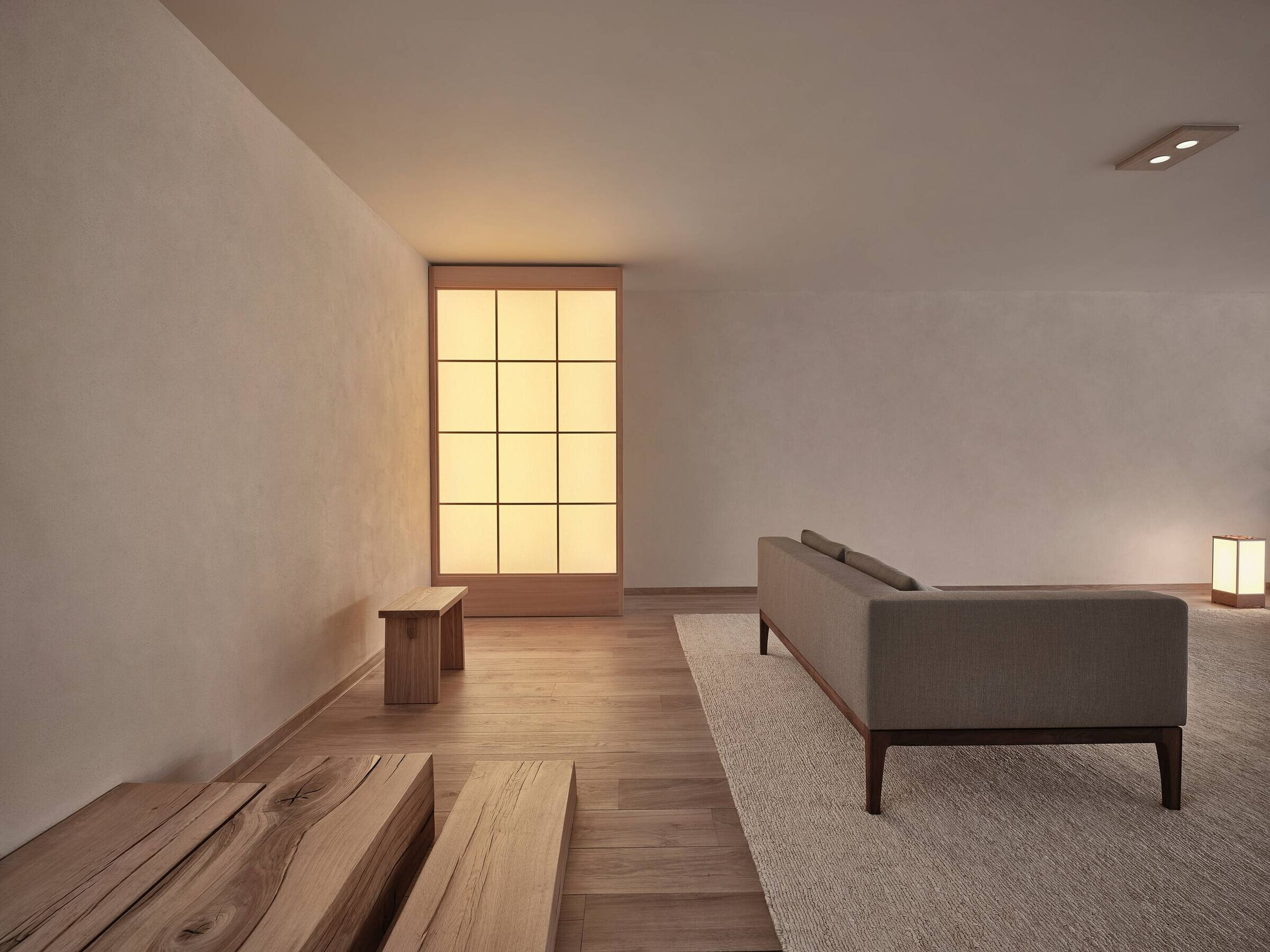
Other than the soft furnished pieces, every detail of the interior and each piece of furniture and lighting within it, is designed by Amsterdam based design studio Mokkō. All production work was commissioned to Amsterdam based craftsmen and suppliers. The custom pieces were complemented with furniture crafted in Japan.
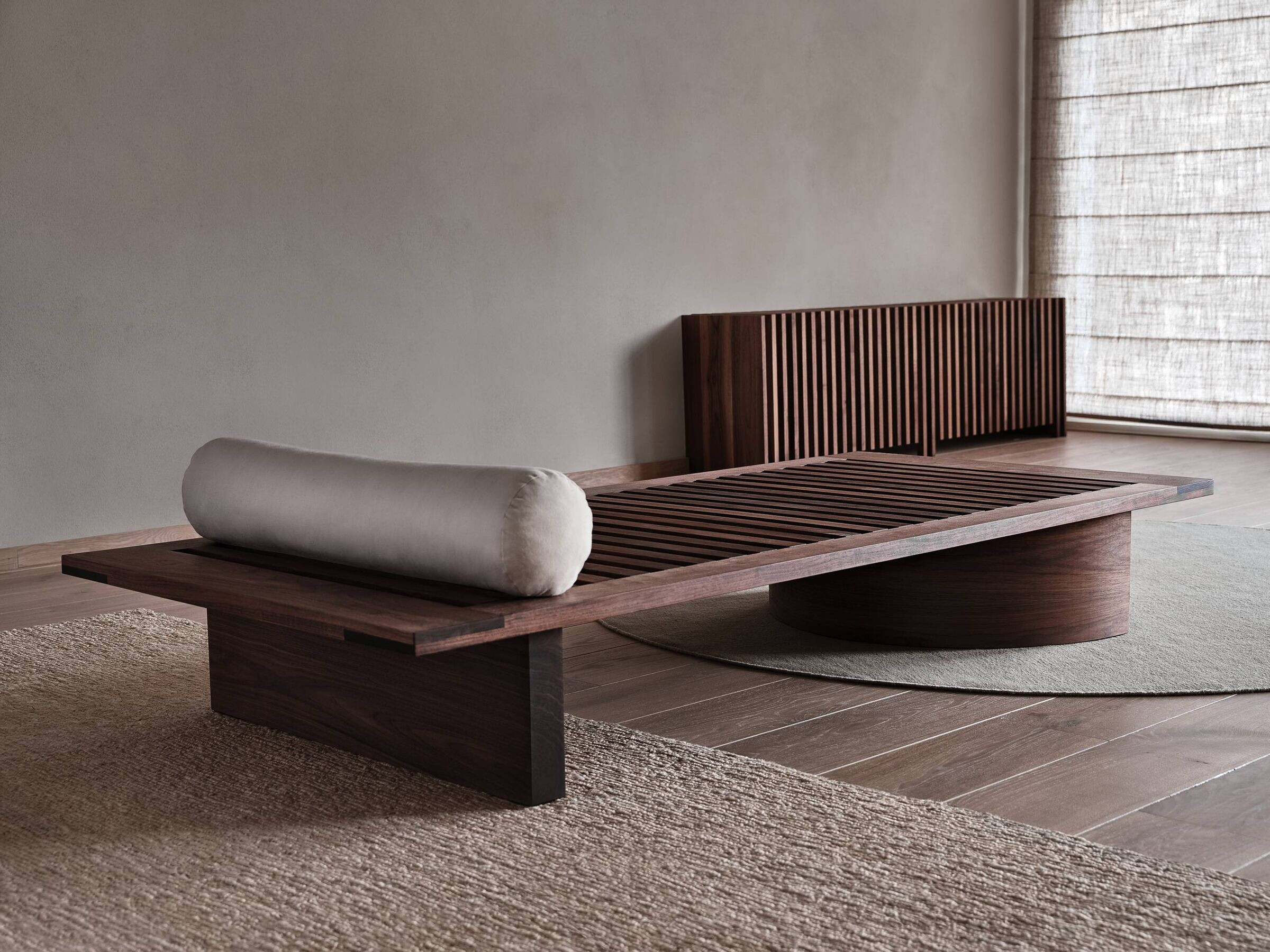
Mokkō guided and supervised the construction, furniture making and the execution of the project, working closely together with the architect, constructor and the many local craftsmen and (Japanese) suppliers within their network.
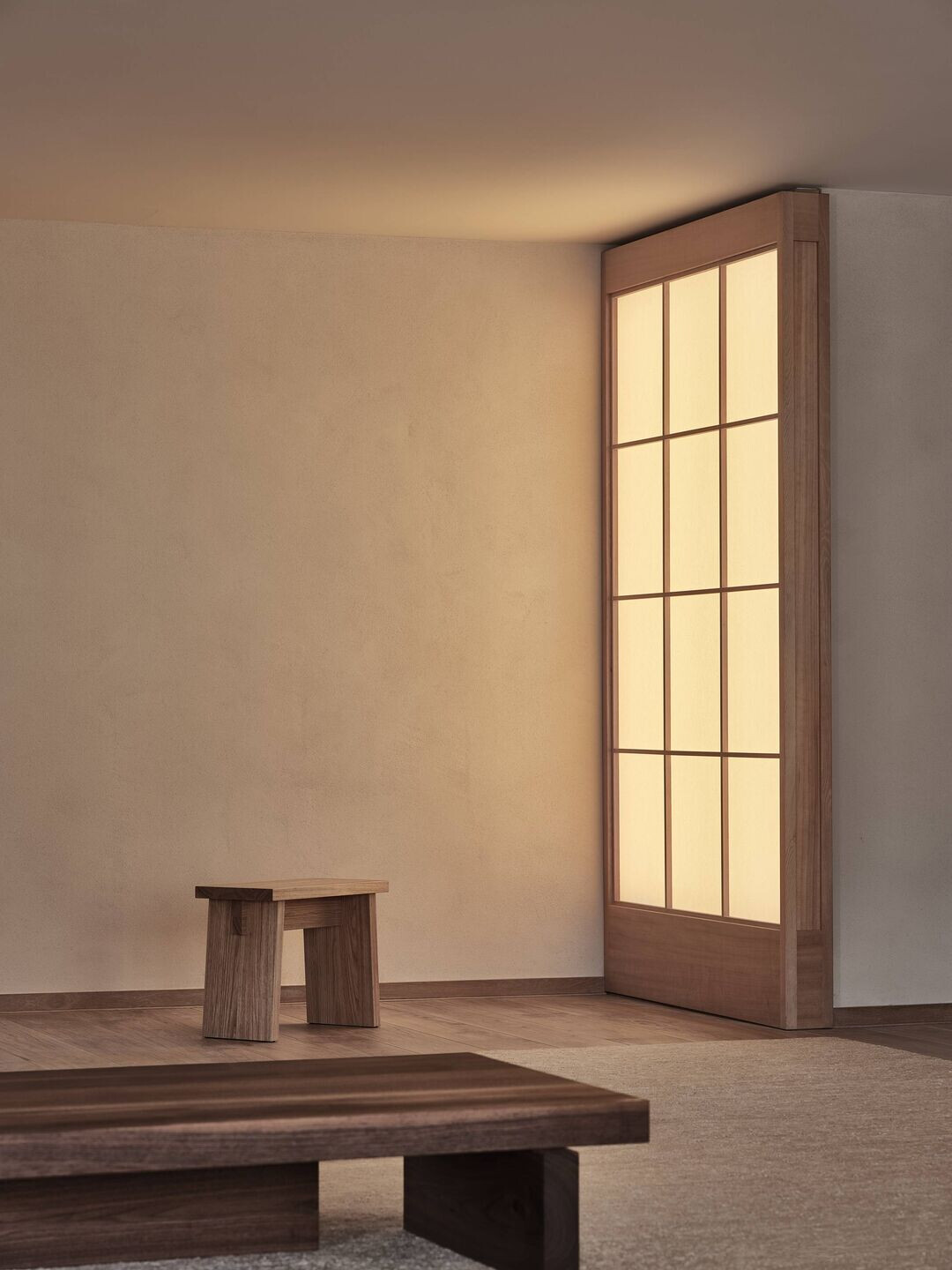
Material Used:
1. Heinsius Clay & Tadelakt - clay plastered walls
2. Ashok Bhadra - Japanese lamp maker
3. Mobilia - carpets
4. Mokko - custom furniture and lighting
5. Onel - curtains


