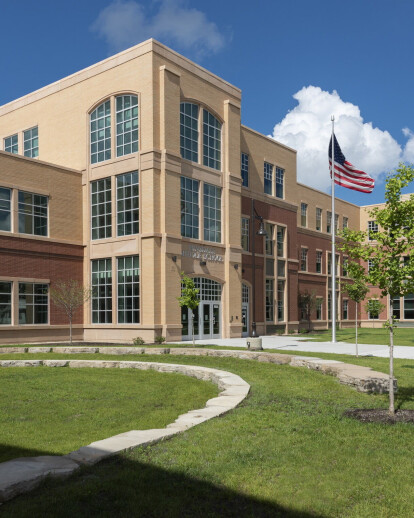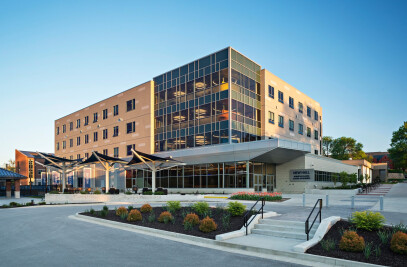The new Hinsdale Middle School includes 34 flexible core classrooms designed for 21st Century collaborative learning; an acoustically designed "cafetorium" seating 650 with full size stage, gymnasium and fitness center with direct access from the parking deck; locker rooms; administrative offices; student services; special education classrooms; library; fine arts classrooms; a flexible Applied Tech/STEAM Lab; and several spaces for small group instruction and collaborative areas. It also features a Media Resource Center with collaboration zones and modern library functions, and a Maker Space for student tinkering, including a "Green Room" for video production. Its design reflects the historic architecture of the surrounding neighborhood, using brick and stone with abundant glazing to maximize the natural light for the school's instructional areas. The project includes a two-level parking deck located on the footprint of the previous school building.
Products Behind Projects
Product Spotlight
News

Toronto residence is a contemporary reimagining of traditional Edwardian gable homes
Toronto-based architecture and interior design studio Batay-Csorba Architects (BCA) has completed th... More

Kingspan announces the launch of the 2025 MICROHOME competition with a 100,000 euro prize fund
Kingspan's MICROHOME 2025 competition, organized by Buildner, returns with a prize pool of 100,000 E... More

New psychiatric clinic in Tampere, Finland provides example of “healing architecture”
Danish architectural studio C.F. Møller Architects worked in collaboration with Finnish studi... More

Kirkland Fraser Moor adopts biophilic approach to design of picturesque Foxglove House
Multidisciplinary architectural studio Kirkland Fraser Moor (KFM) has adopted a biophilic approach t... More

25 best architecture firms in Vietnam
Vietnam occupies the eastern edge of Southeastern Asia and boasts a diverse landscape of mountains,... More

25 best carpet, carpet tile and rug manufacturers
Carpets, carpet tiles, and rugs add elegance to interiors while providing comfort and warmth. These... More

SOA Architekti designs new fire station with a down-home sensibility and contemporary flair
Architectural studio SOA Architekti has completed a new fire station in Dolní Jirčany, a vill... More

Temperaturas Extremas designs tree-like water reservoir with bird nests in Luxembourg City
Spanish architectural studio Temperaturas Extremas has designed a bird and mammal refuge and water r... More
























