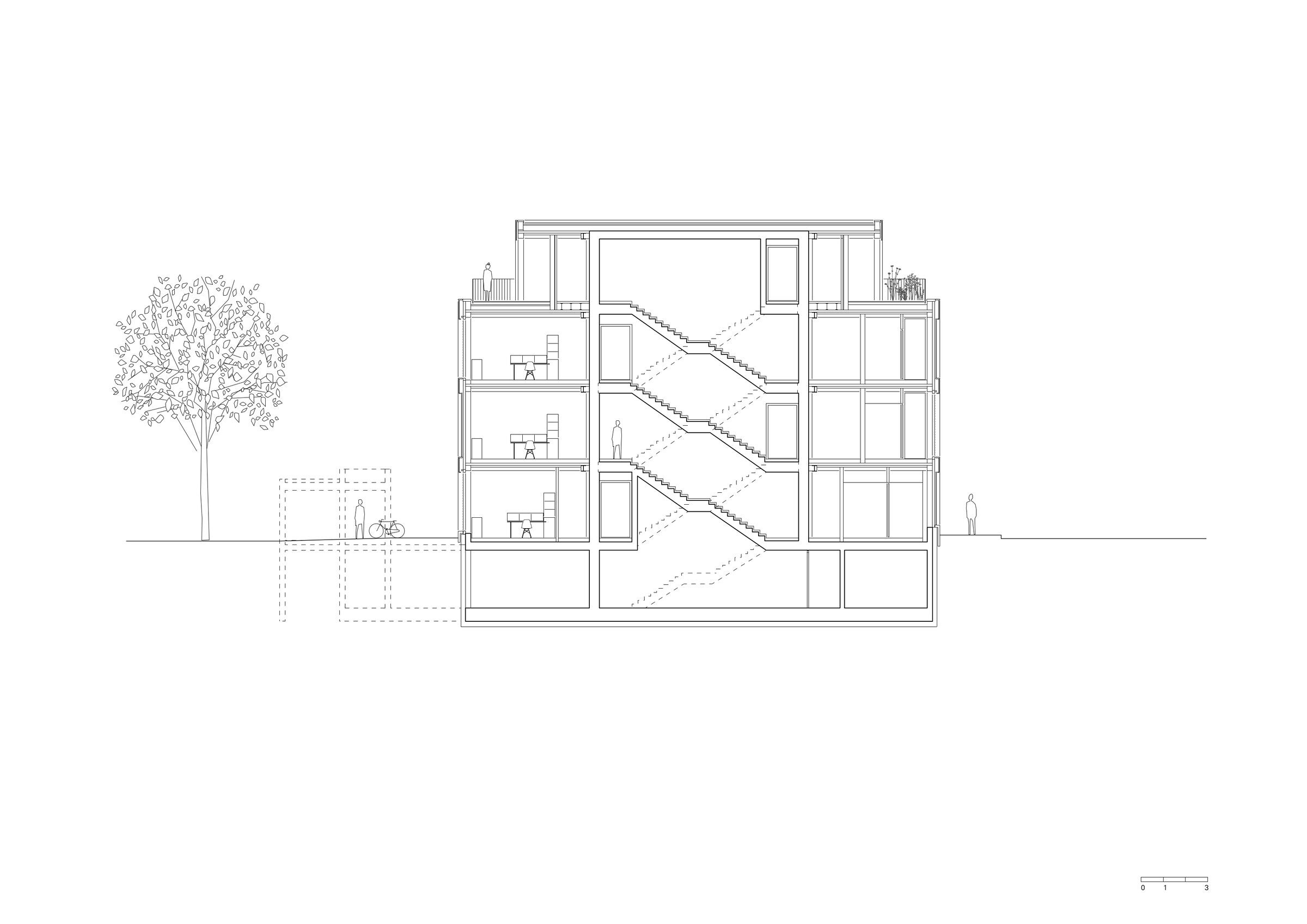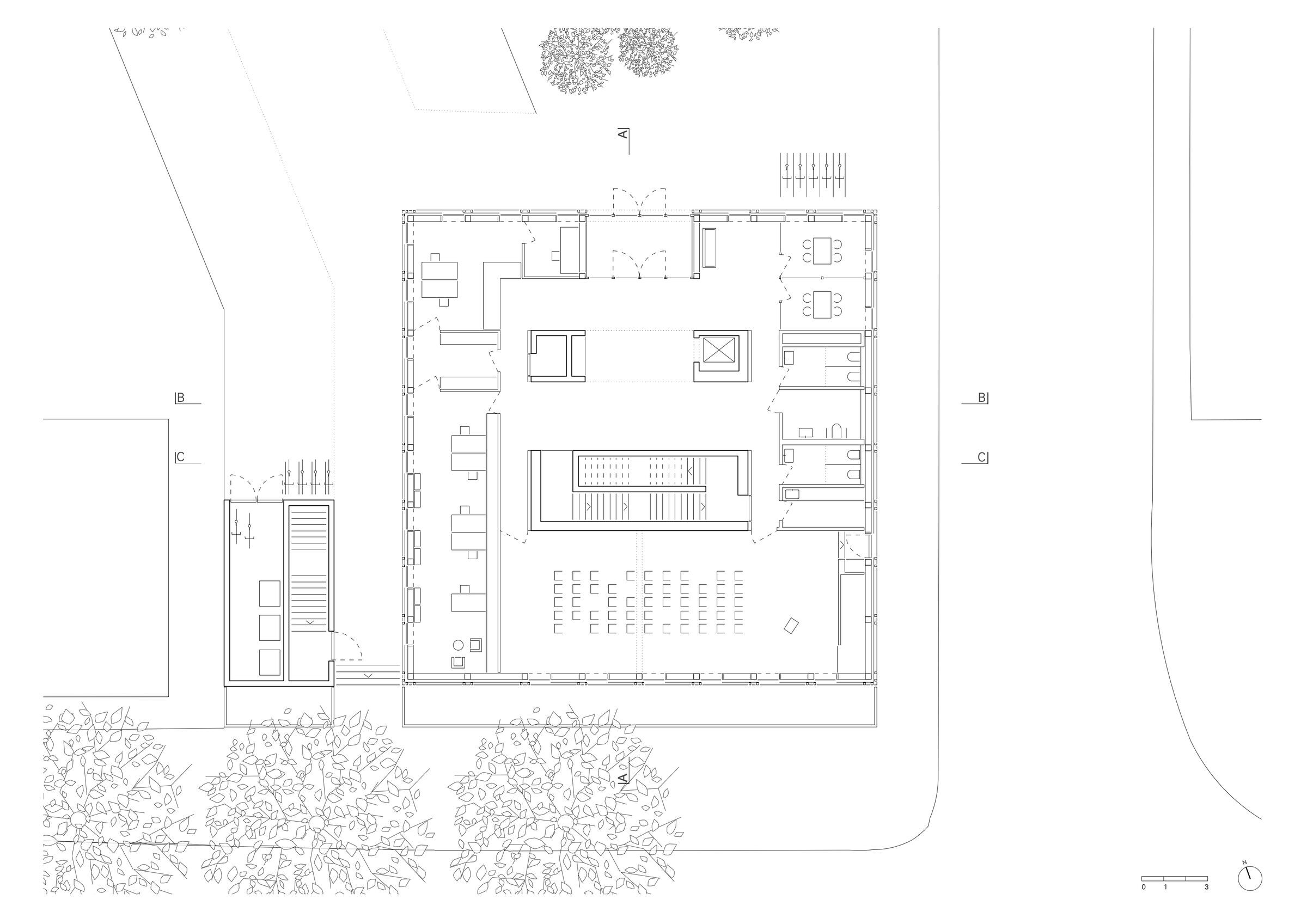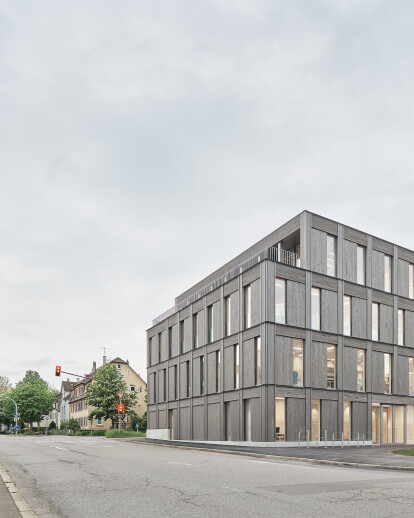text by David Kasparek
In the Swabian city of Tübingen, the Stuttgart-based office VON M has completed the new headquarters for the municipal housing company GWG, which is both a homogenizing urban building block and a contemporary architectural flag ship for the client.
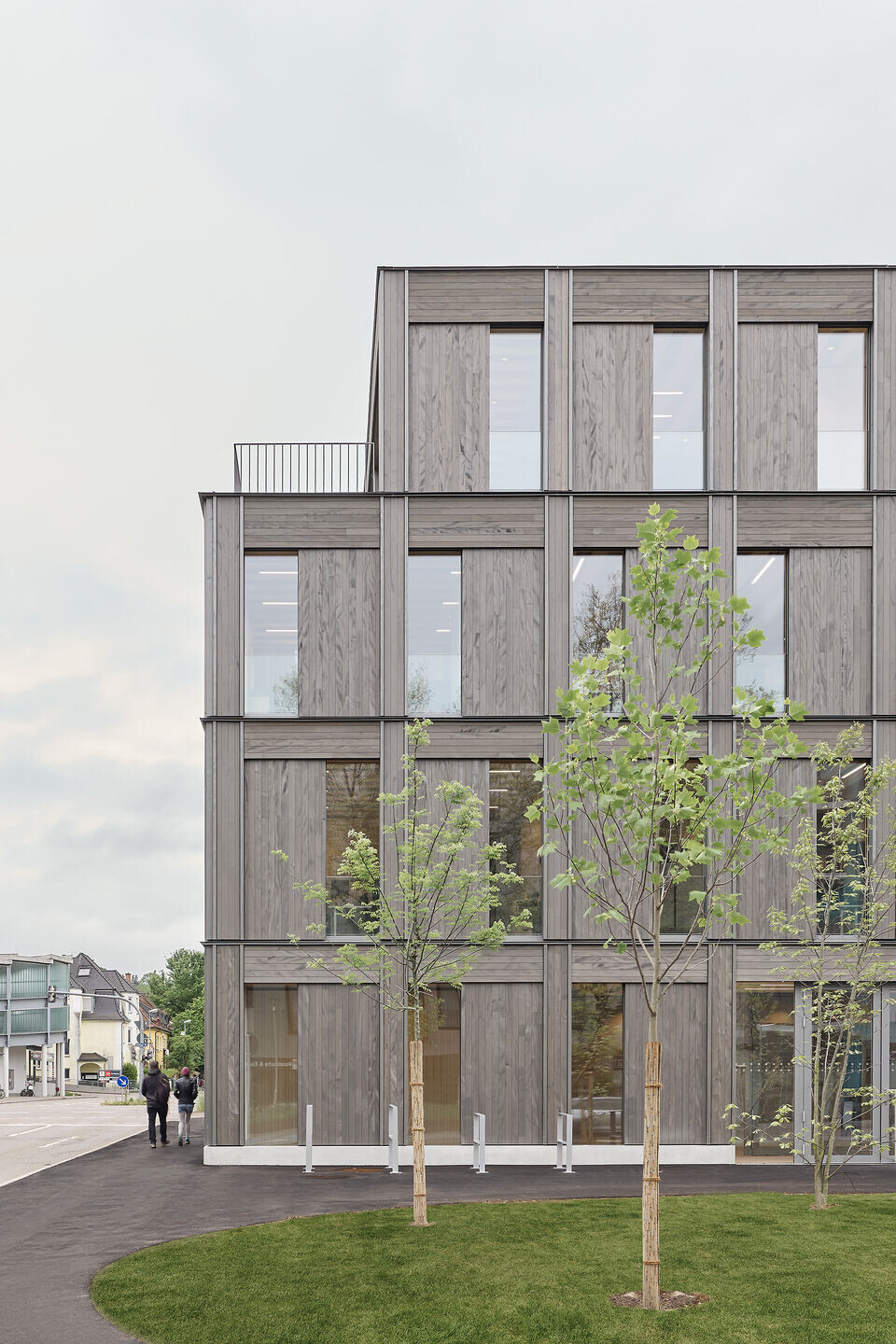
The surroundings are heterogeneous. It takes a quarter of an hour to walk here from the train station and you find yourself between a branch of a retail group, two-storey turn-of-the-century houses with mansard roofs and three-storey post-war modernism.
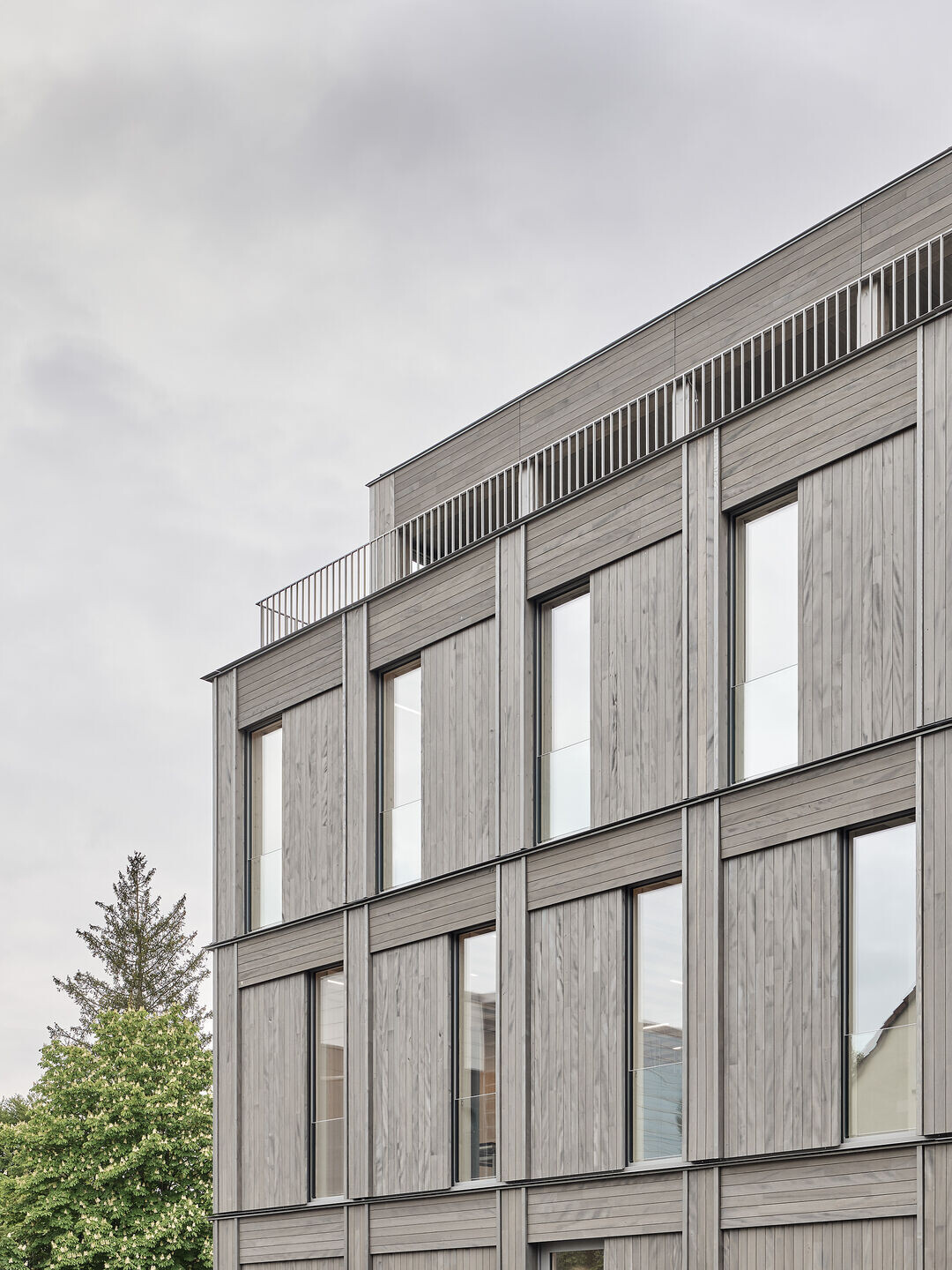
Here, on Eisenbahnstrasse, GWG has set up its new company headquarters. The company builds, sells, rents and manages residential buildings. The design for the company's new flagship building was created by Stuttgart based VON M. The architects' maxim was to translate the company's contemporary self-image into an appropriate architectural form and functional spaces.
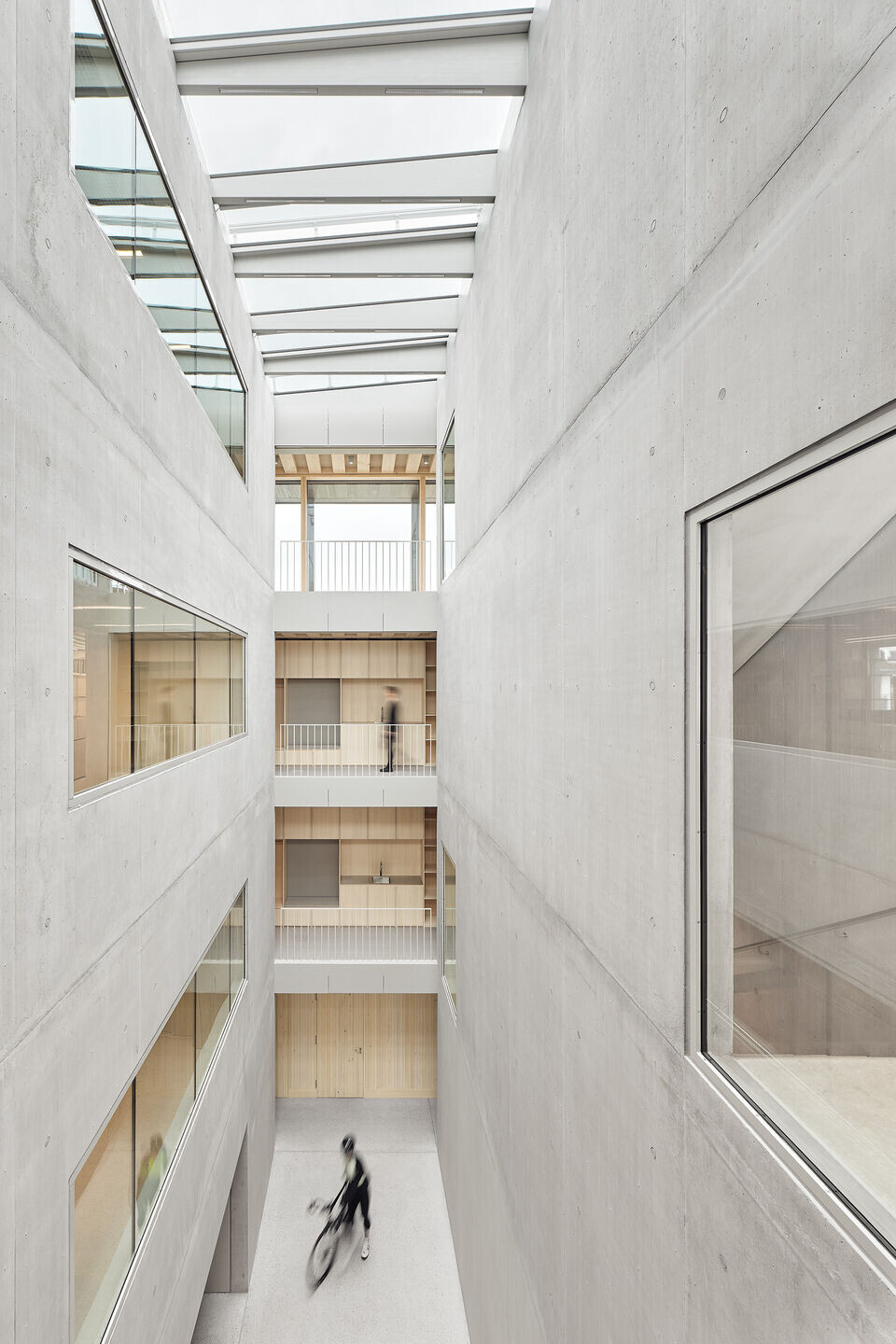
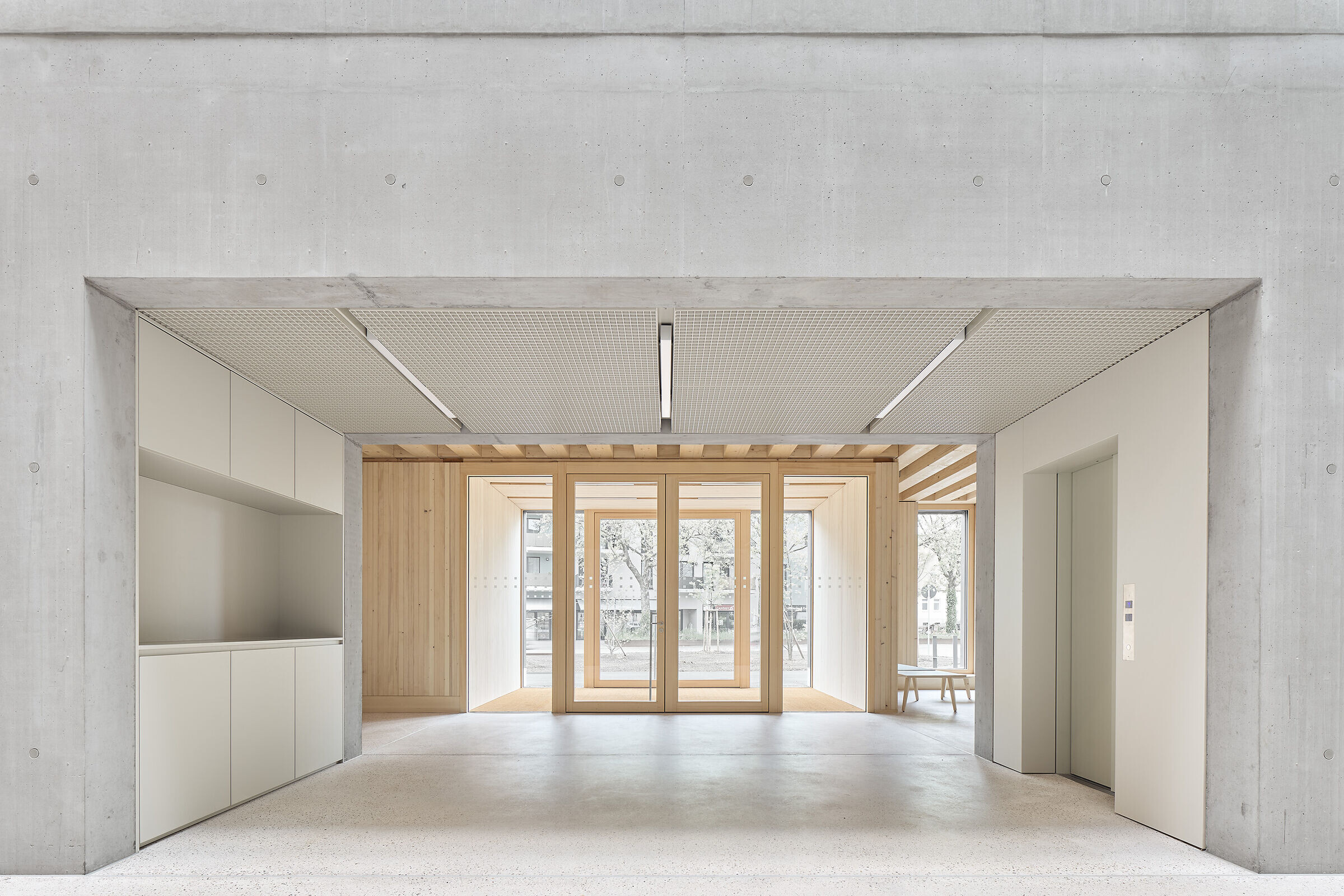
The architects decided not to build over the entire site. The building is positioned on the southern edge of the site at the junction of Reutlinger Strasse and Ludwigstrasse, so that a small grove opens up to the north at the actual address on Eisenbahnstrasse and the corner of Ludwigstrasse. With local trees and planted in such a way that it can serve as a home for bees and other insects, one of those urban spaces is now opening up here that we need much more frequently today and in the future to regulate the urban microclimate - and which can be a place for residents and employees to pause in an area roaring with traffic.
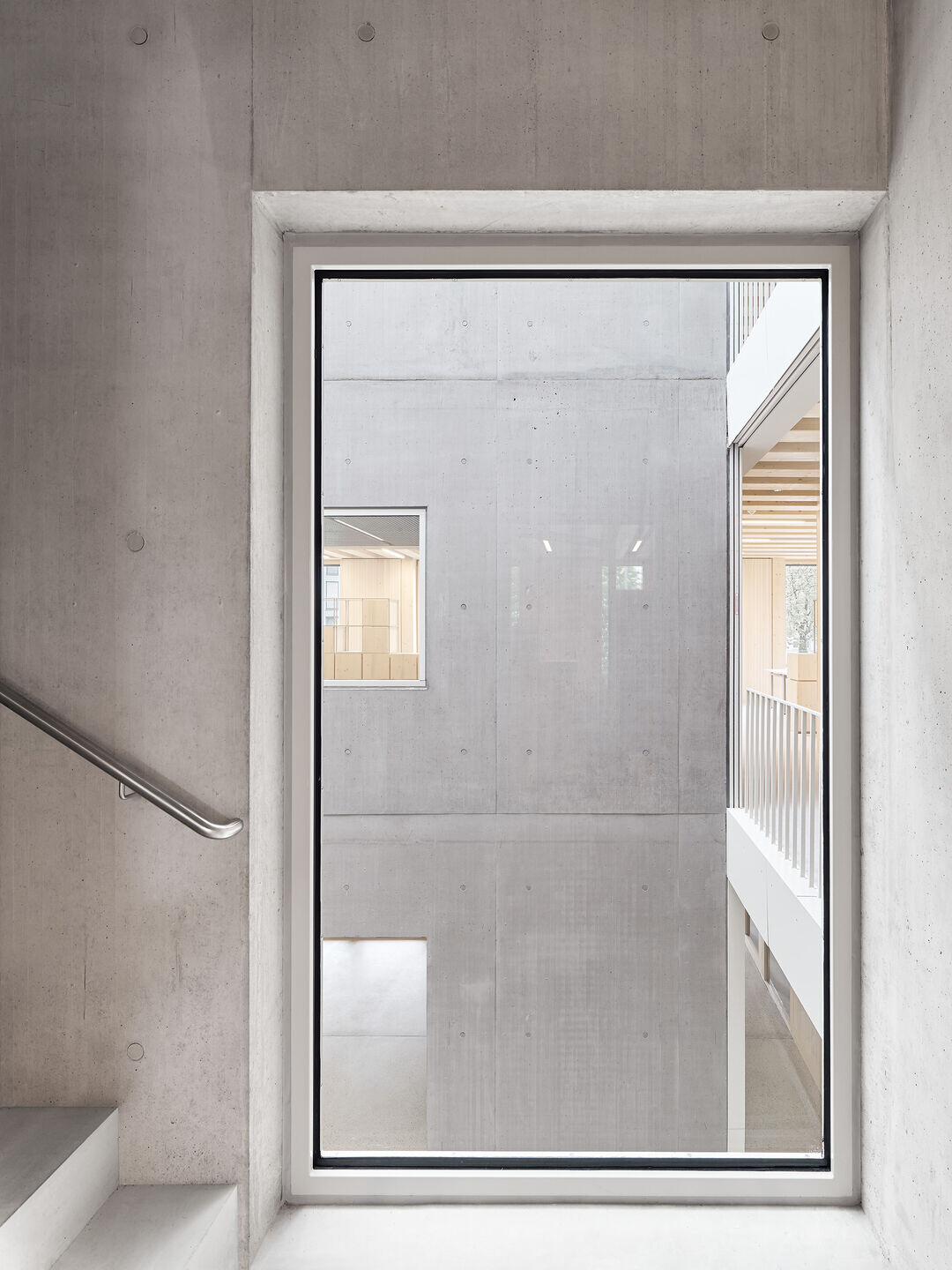
The timber construction is based on a square floor plan. The basement and a central core, which structurally braces the building, are made of concrete. On the outside, however, there is no sign of this - the wood dominates. Prefabricated wooden elements make it possible to trace the tectonic joining of the components, while the floor-to-ceiling windows are offset along their axis on each storey. Two roof terraces to the north and south stagger the structure and formally act as a mediator between the eaves and roof edges of the neighboring buildings, which vary in height.
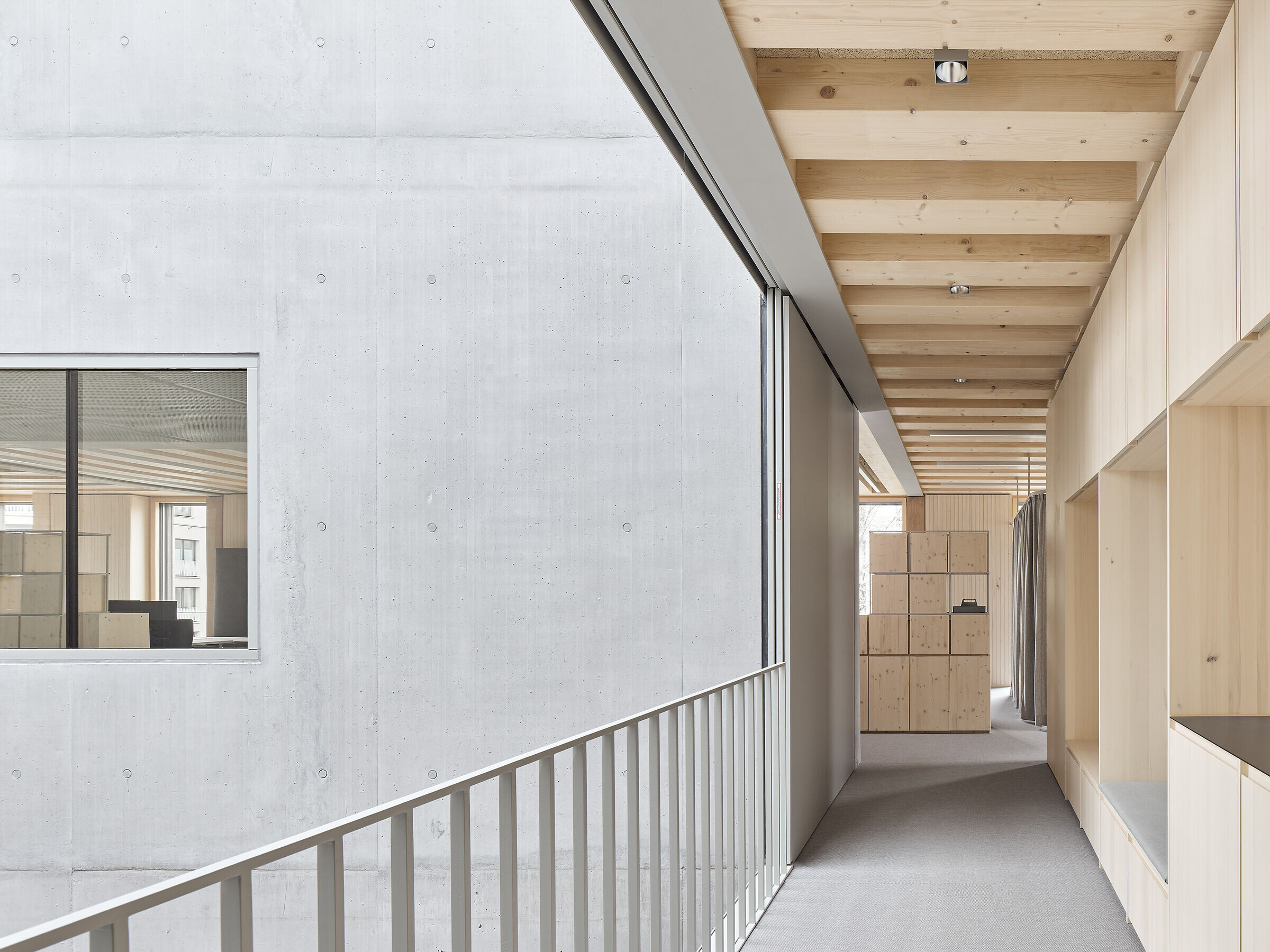
The building is entered through the grove, past bicycle racks, via a double vestibule with double-leaf doors. The entrance area is dominated by the concrete frame of the bracing core, which accommodates the elevator on the left and a kind of presentation niche on the right. The reception is located in the right-hand corner of the room, in front of the concrete bar, on the opposite side, in the left-hand corner of the room, there are glazed rooms for customer meetings. In this way, the abstract gate situation becomes a spatial threshold in front of which the public uses take place, while the area of internal processes begins behind it. The exposed concrete of this component, which organizes the entire building like a spine, is surprising at first, as one would not have expected it after seeing the wooden street façade. But then the contrast between the finely crafted concrete and the warm wood tones of the walls, interior fittings and the exposed ceiling beams is quite convincing. Consequently, the ceiling of the concrete core is slightly lower and covered with a metallic mesh, while the fixtures for the cupboard and elevator are kept in a light green-grey. The use of this material makes it clear what a special role this component plays for the house, both in terms of construction and as a spatial buffer and atmospheric element.
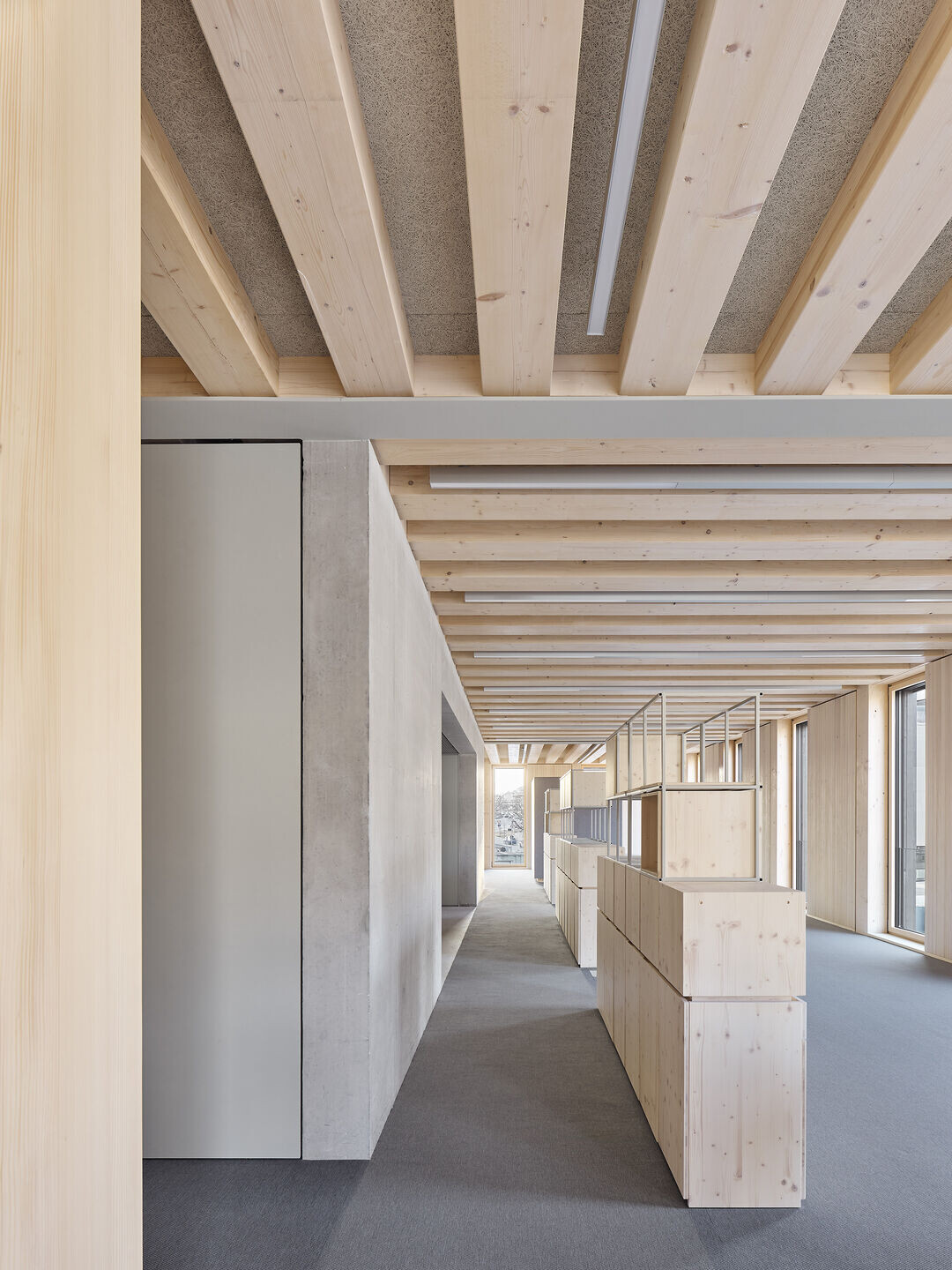
If you walk through this concrete, abstract arched figure, your gaze is almost automatically drawn upwards: a narrow, rectangular atrium extends across all floors up to the roof, from where daylight floods in through large windows. This is not only the center of the building in spatial terms, it also plays a central role in its energy concept, as the office floors are ventilated through the atrium via the naturally occurring thermals, so that the workstations are constantly supplied with fresh air through simple ventilation flaps in the outer façades. A system that largely dispenses with technology and could therefore stand the test of time.
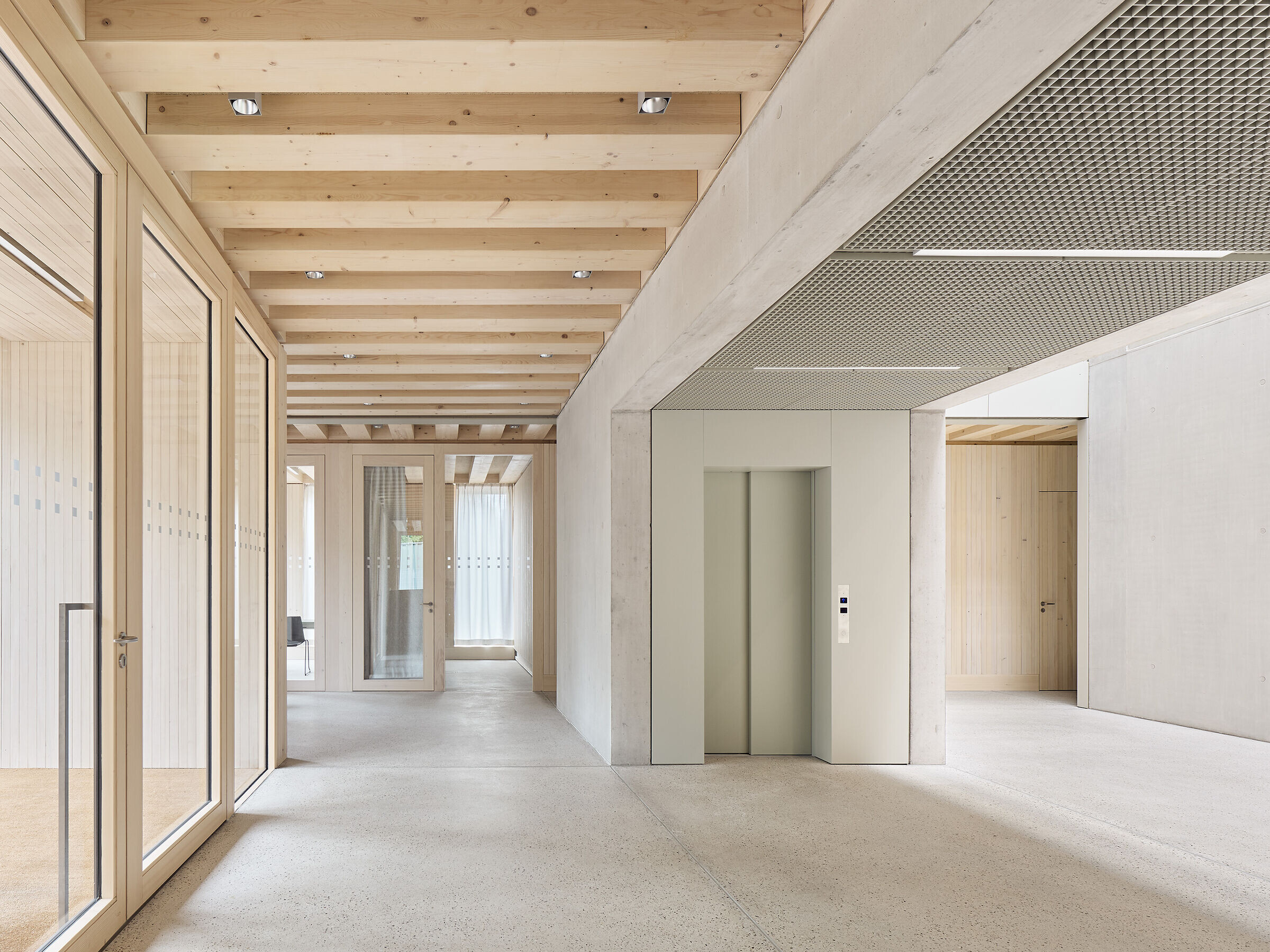
This spatial center is bordered on the narrow sides by open corridor zones framed by slender railings. On the long sides, flat-lying window formats, echoing the dimensions of the entrance portal in their length, and high rectangular window formats opposite them, indicate that the upper floors repeatedly offer views into and through this high central space. And indeed: even from the double-flight staircase leading to the upper floors, there is always a view from the stairwell into the atrium and the offices. The staircase, also encased in concrete, forms the spatial counterpart to the entrance portal, above which tea kitchens are located on the upper floors as informal meeting points within the building. Through the large windows, the view from here is into the atrium, to which the room compartments are atmospherically connected by the materials and colors introduced on the first floor, thus contrasting the functionally differently programmed work areas.
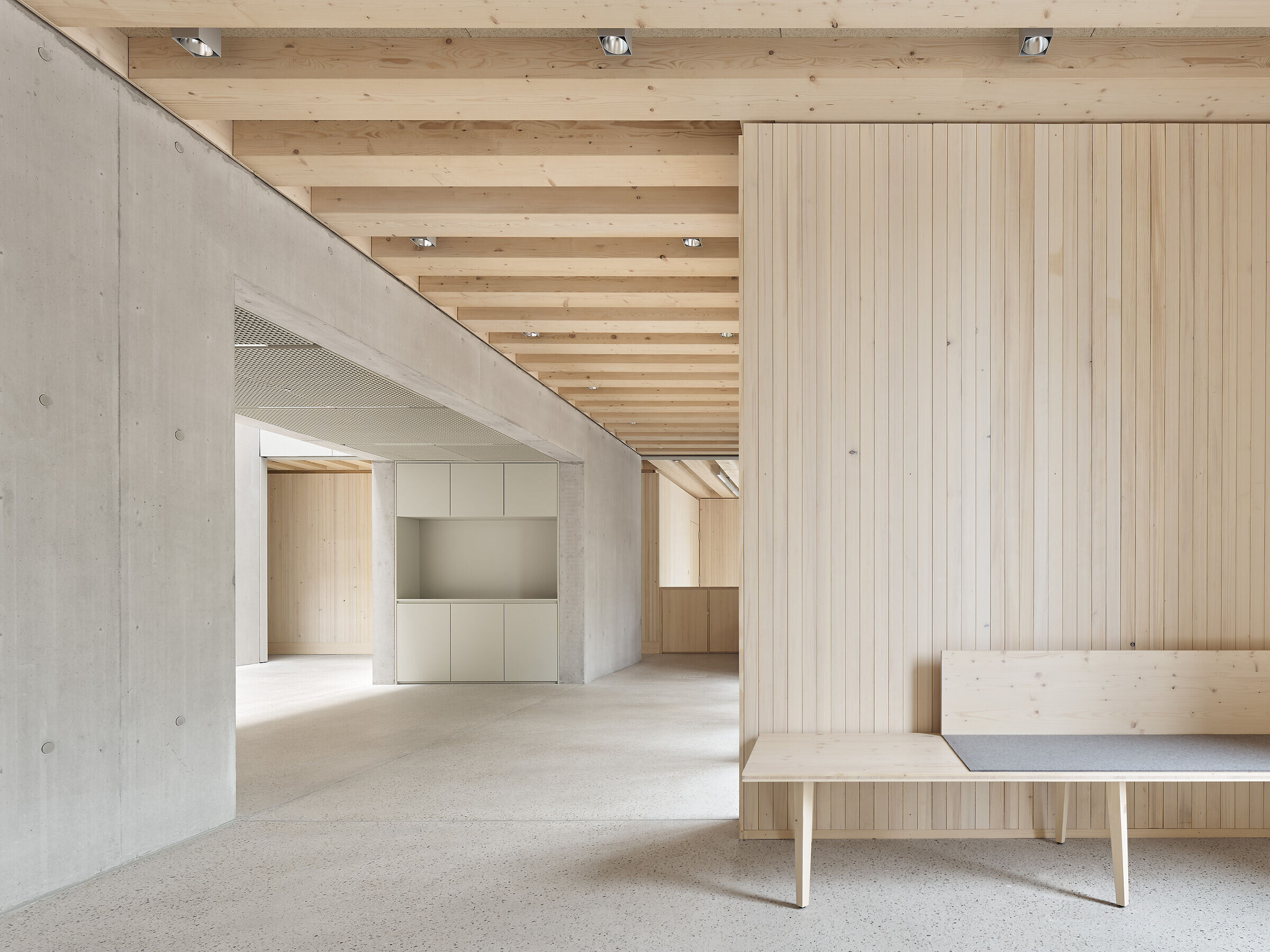
The office floors on the upper floors allow for both individual offices and open-plan working environments that occupy the entire floor. Conversion and retrofitting are therefore easy in theory. A shelving system specially designed for the project organizes the open-plan spaces and can be used, for example, to separate circulation zones from workstations or meeting areas. It takes up the cubic theme of the architecture and continues it down to the last detail with the use of wood. Finally, from the upper floor with its conference and meeting rooms, French doors lead to the two roof terraces, which offer views over the city.
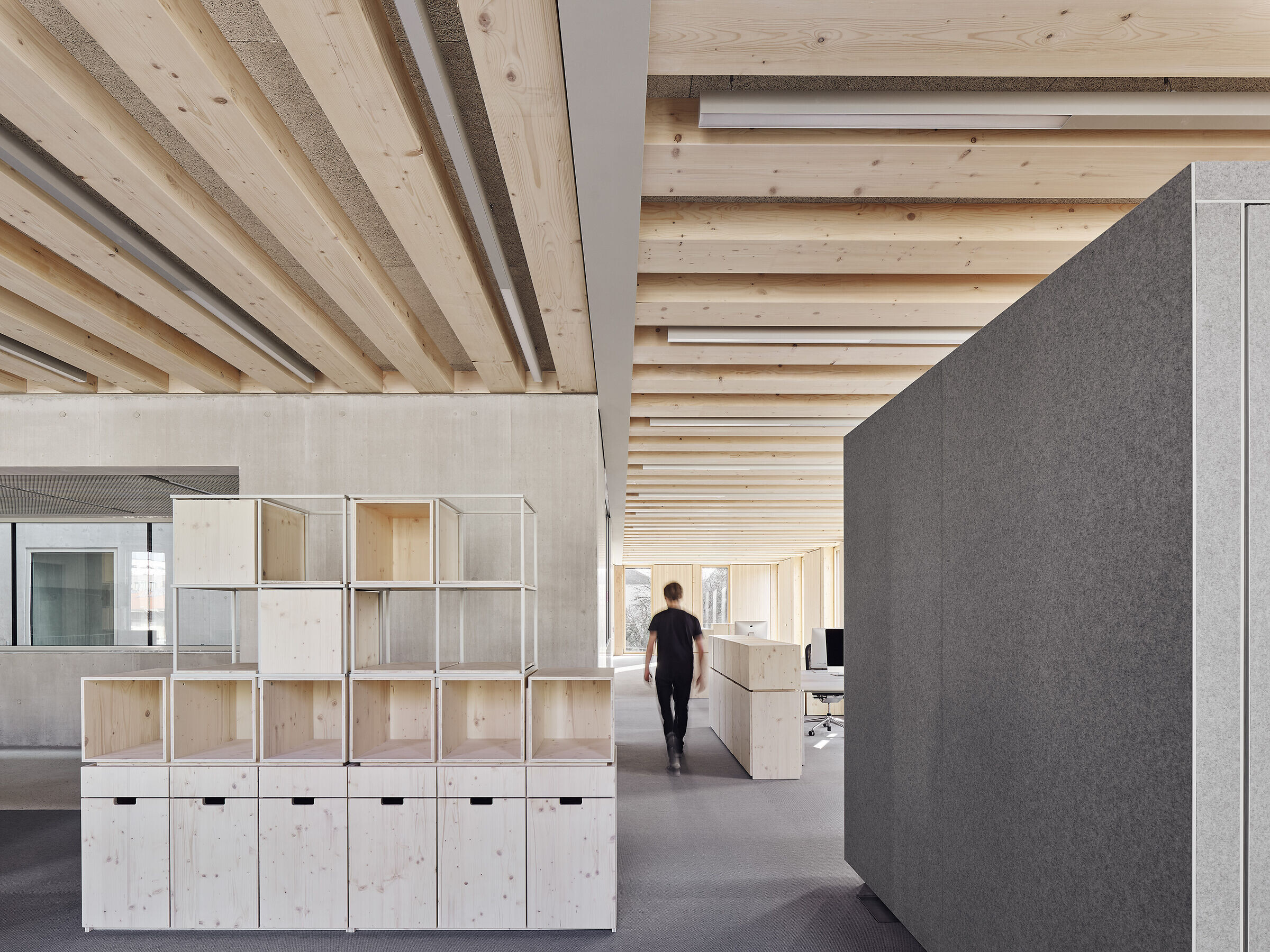
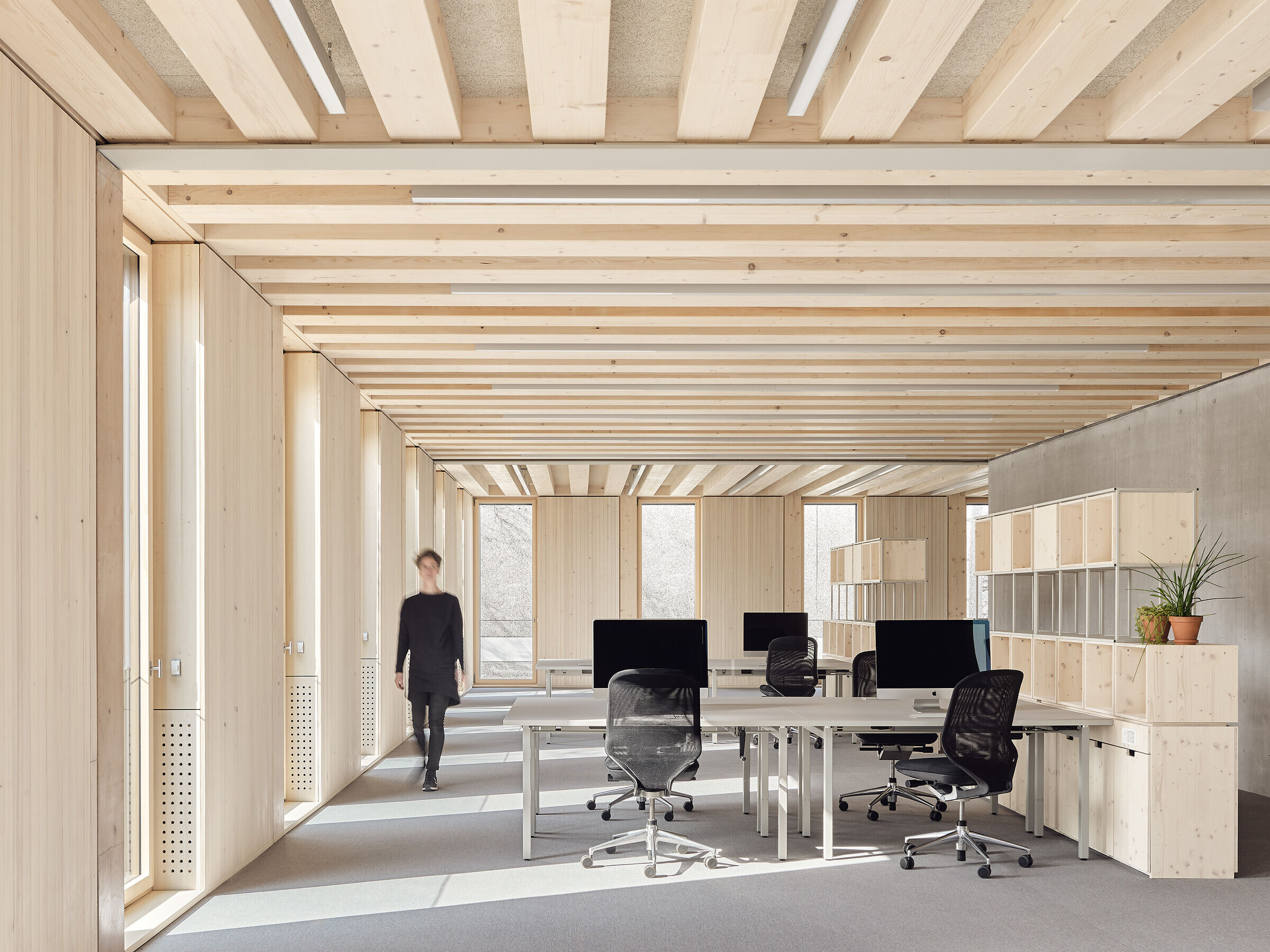
Using simple means, the VON M team has ensured that the local housing company has an architectural flagship that reflects its own vision, but does not egotistically occupy a space in the city. Coupled with carbon dioxide-binding materials, flexibly usable and convertible interiors and its low-tech design, the building represents a contemporary approach to architecture. The way in which it stands as an unpretentious cube in the urban space, consciously and thus literally withdrawing from the actual address in terms of urban development and thus creating something for the microclimate and the general public, also testifies to an appropriate, contemporary and not timeless idea of what architecture can be today.
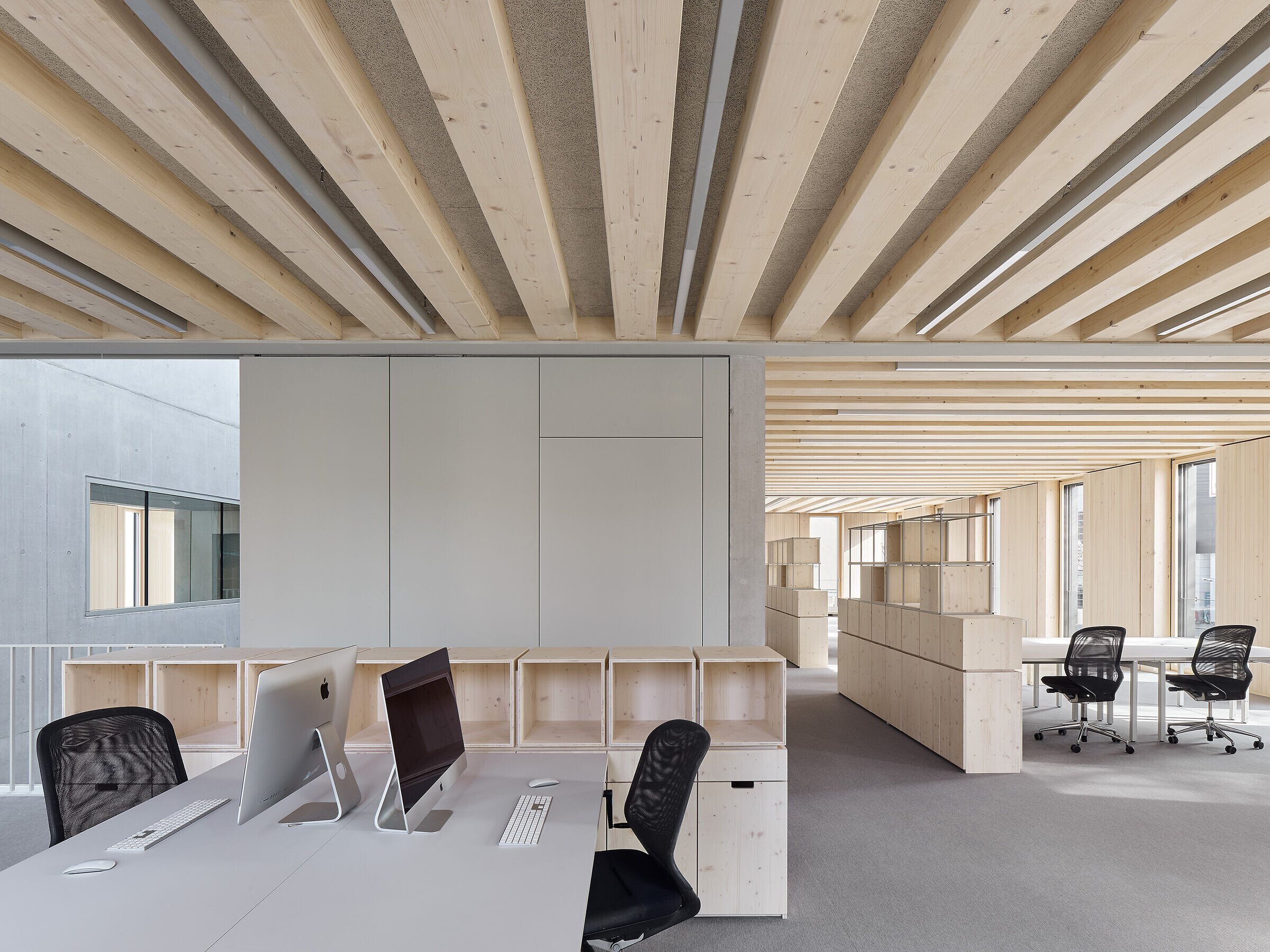
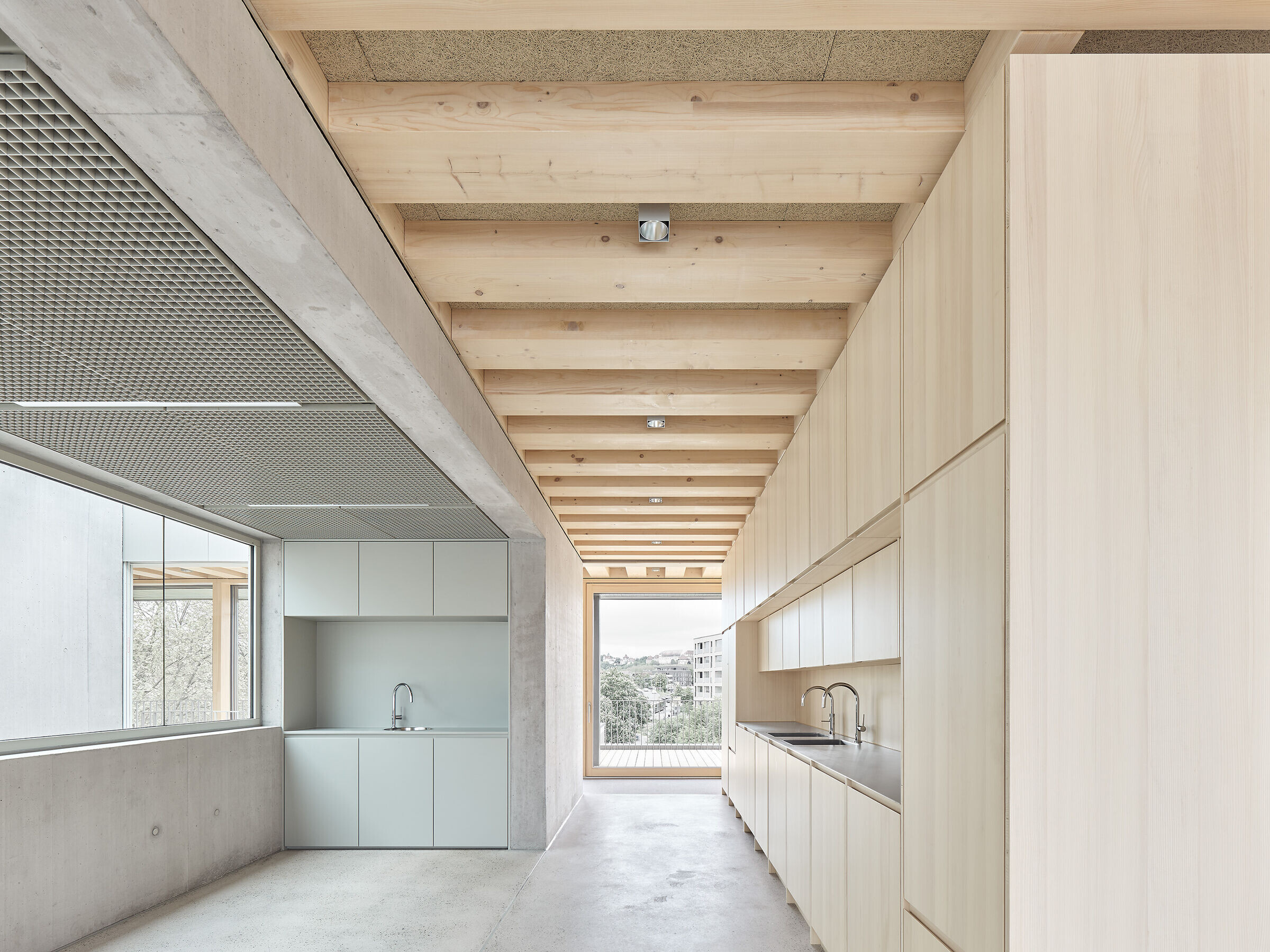
David Kasparek
David Kasparek studied architecture in Cologne and was a member of the editorial team of the BDA magazine "der architekt" (now "Die Architekt") in Bonn and Berlin in various roles between 2006 and 2019. The socialized Hessian with a Hanseatic migration background founded the interdisciplinary "studio kasparek" in 2020, which deals with design and its communication in the broadest sense of the word. With a focus on architecture and industrial design, David writes and moderates, works as a consultant and graphic designer and is active on social networks as davidkaspar3k.
