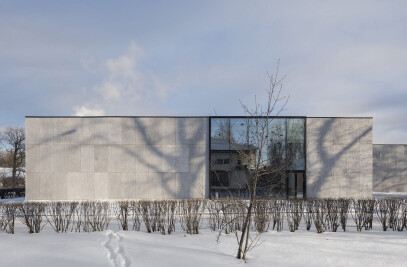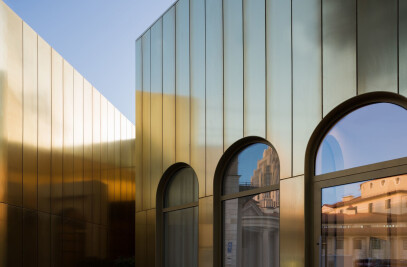The territory of the apartment complex is located in the north of Moscow on an area of 1 250m2. The projected area is located in the park space of the city between two residential panel houses. On the south-west side of the site is the Prague Cinema, a recognizable symbol of the district, a cultural center and a point of attraction providing increased traffic to city traffic. The park zone adjoining the territory from the west is a green “island of silence”, accessible only for pedestrian movement. The alley on the south side complements the green frame of the environment and is the axial line for the development site.
The apartment complex consists of two blocks: Block A - vertical tower; Block B - horizontal volume. Two articulated forms, interconnected by a single stylobate part, retain a sense of the airiness of the environment and provide the necessary insolation of the neighboring house. The vertical and horizontal volumes of the building are located along the red line of the building, supporting the urban front of the street. Residential tower [Stella] closes the axis of the avenue of glory. The main building density is concentrated around the perimeter of the site, making it possible to form a private courtyard that complements the green frame of the city park. For the rational use of pedestrian traffic, the first floor of the complex is set aside for public functions.
The architects of the Wall bureau perceived the building as an external perimeter of the park area. The task was to uncover the complex to the park, dissolve the house in the environment. The gradual increase in glazing in the vertical [up] and horizontal [toward the park] enclosures creates the effect of “dissolving” the house in the environment and emphasizes the presence of various typologies of apartments. The first floor of the building is for public, technical functions and the entrance group - from the north. Studio apartments located in the horizontal volume of the building [Block B] open towards the park, creating the effect of “urban villas”. On the 10th and 11th floors of the tower [Block A] there are 3 and 4-room apartments [penthouses] with the best visual revelation.
Another significant factor in the design was the neighboring house, stretched along the site from the east side. The façade overlooking this side is deafer, behind it are concentrated communications [stairs and halls] of both buildings to minimize the opening of the residential front to the nearby neighboring house.
The decoration of the facade with light gray fiber cement plates emphasizes the monumentality of its volume, unites the building into a single whole and corresponds to the modern architectural design. Creating a concise volume, the architects built a dialogue with categories of light and shadow. Through the applying of simple natural materials, tectonics and proportions of the facade emerged.
































