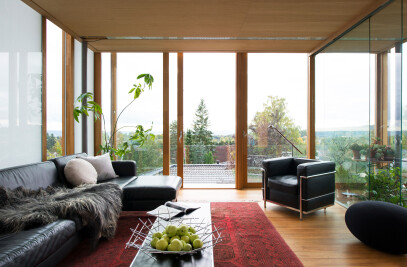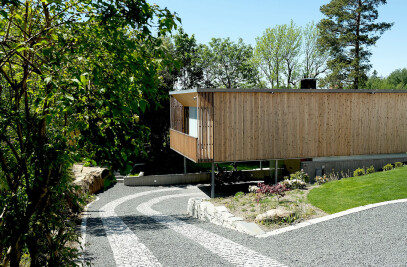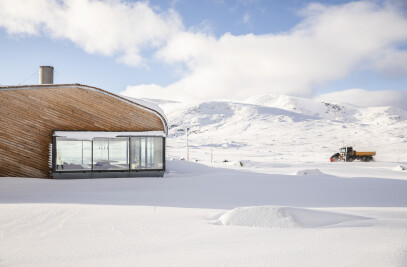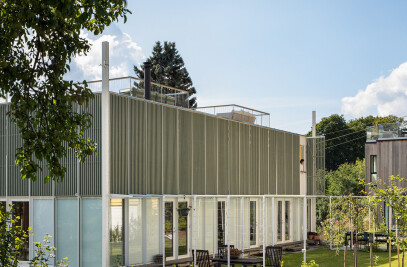The house is located on the top of the Vesterøya peninsula, overlooking the fjord both east- and westwards. The site is steep and was considered unbuildable and had been vacant for 20 years. It is very wet and windy due to the location, so special care had to be taken into consideration regarding the outer skin of the house.
The lower part of the house is in situ cast concrete, the upper a prefabricated massive wood construction, with the inner visible skin in aspen. Between these two parts a void occurs that contains the entrance and garage (that doubles as a covered outdoor summer living room). The outside of the timber construction is completely covered with fiber cement cladding.

































