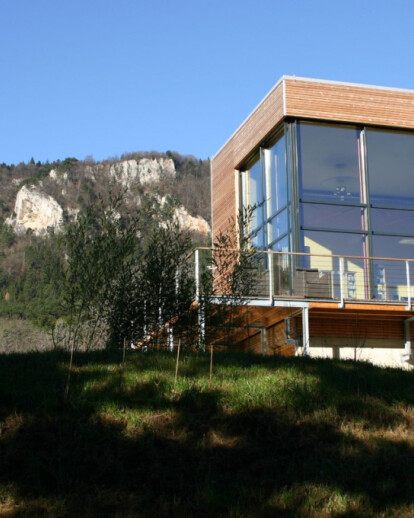The building is situated in a very special location: in the west there is a long rock face (a mountain called ‘Hohe Wand’), the south opens a wonderful prospect, in the east a forest reaches near to the building and in the north there is a hill landscape. The building is structured in a double storeyed cube, with a connected single storeyed cube in the east (sleeping area) and a smaller cube in the north which serves as windscreen. In the two storeyed cube there is a room over two storeys, which opens with a large glazing to the south and east. In the north of this cube an entrance area with adjacent kitchen is situated. Above that there is a gallery and a further individual room with a small bathroom. In addition to the residential use, this big room provides as seminar room. In the annex at ground level there is a sleeping room and the accordant secondary rooms. The opening takes place in the northern windscreen. The L-form of the two cubes builds a wind-protected area, which is not visible from outward and from which one can get to the southern terrain, which is located one floor beneath. The building is set onto a terrace in a way, so that the northern area of the high cube and the single storeyed cube is situated on the higher, northern level. Beneath the southern area of the higher cube there is a cellar partly interposed under the building. In front of the living room, which is situated above this cellar, there is a terrace on which one practically hovers above the terrain. In the lower lying part of the building there already existed a large swilley, here a Natural swimming pond has been created. The walls which are not exposed to the private outside section are relatively closed. Several windows to the very attractive landscape appear like pictures.
Energy-concept: The high heat insulation and the high-value glazing minimize together with the heat recovery installation the loss of heat. The glazing of the south façade additional earns passive solar gains. The residual heat demand is covered over a heat pump, which is integrated into the ventilation system. For peak-period demand (extremely cold weather and no sun) a wood-pellets stove is available in the seminar room. This stove has a ventilation system, which is self-contained and which stands in no contact with the internal air, whereby problems with the ventilation system can be eliminated. To avoid overheating, all windows to the east and west are fitted with blinds which are movable.
Open space design: The old tree population could be maintained entirely. The rain water and the drains of the paved areas are kept in the own lot, allowing an infiltration in the underground.
Supply & disposal: The supply with water and electricity is provided through the public network. The disposal of the drain water is bound to the road network. The waste storing position is at the car drive.
Constructional Systems: For this building a new construction-system was developed. Basis element of this prefabricated part is a double timber framework (which is thermic separated), the low priced insulation material straw, a new loam-fleece-technique (which replaces the usual steam brake and assures the air imperviousness) as well as the high quality of the new developed Bio-Fibre-Loam-Plaster. This ‘n&l’ Loam-Passive House ®-Modules are as high as a storey and can be produced in a length of 9 m. The modules are conventionally screwed, sealed and covered by a new developed loam-fleece technique without any chemicals. The inner loam-surface is free of any building-chemical additives and is stabilized bio-technically only with the aid of hemp fibres. The paving tiles and the ceilings are produced of analogous prefabricated elements. The accessory roof construction is covered with an extensive grass roof. The building supports on a concrete basement. The doors, windows, flooring and the further extension were made of wood. Windows and doors are made of isolated wood-alu-construction with triple glazing (Uw = 1,1 W / m2K) .
In areas which are dangerous, the windows are implemented with safety glass. The building system is distributed by the company Lopas. In comparison with a similar building which is built of bricks and foamed polystyrene 150 tons of CO2 were saved. For the loam plaster in the entire building 25 tons were used. For the plaster in the entire building 25 tons clay were used. For the production of the prefabricated elements 200m3 strew were used.





























