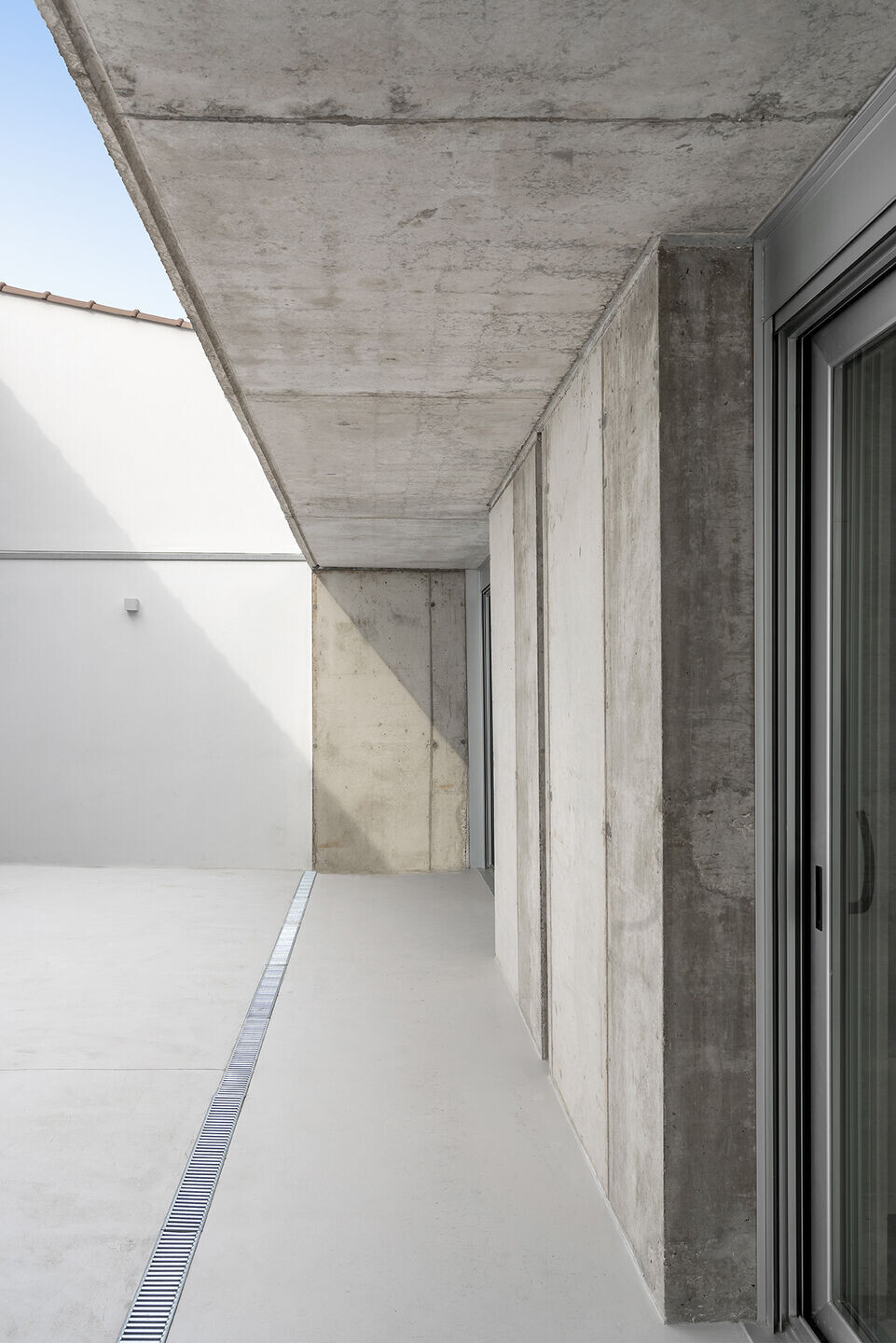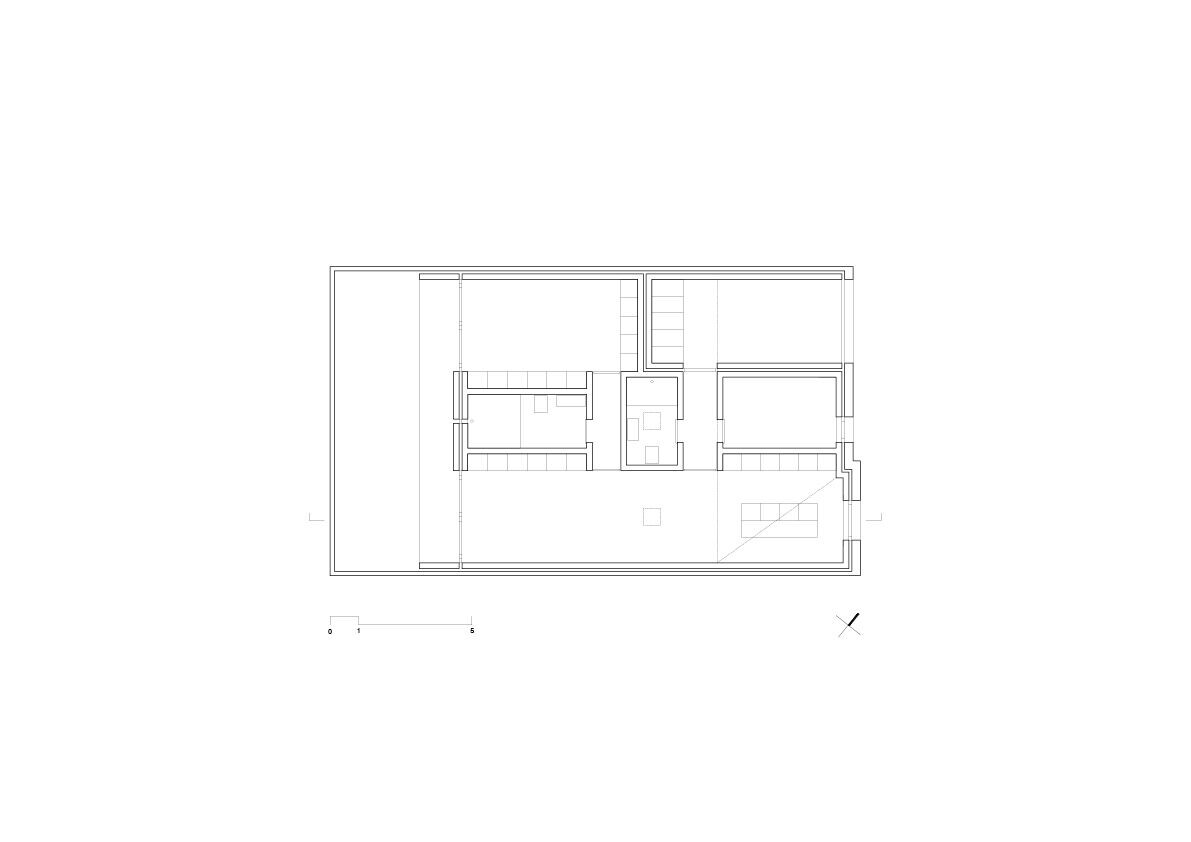In the 1950s, the town of Lodosa experienced growth with the construction of a new neighbourhood, whose buildings obeyed the "chantrea" typology, ground floor dwellings with a backyard, simple construction and characteristic profile.
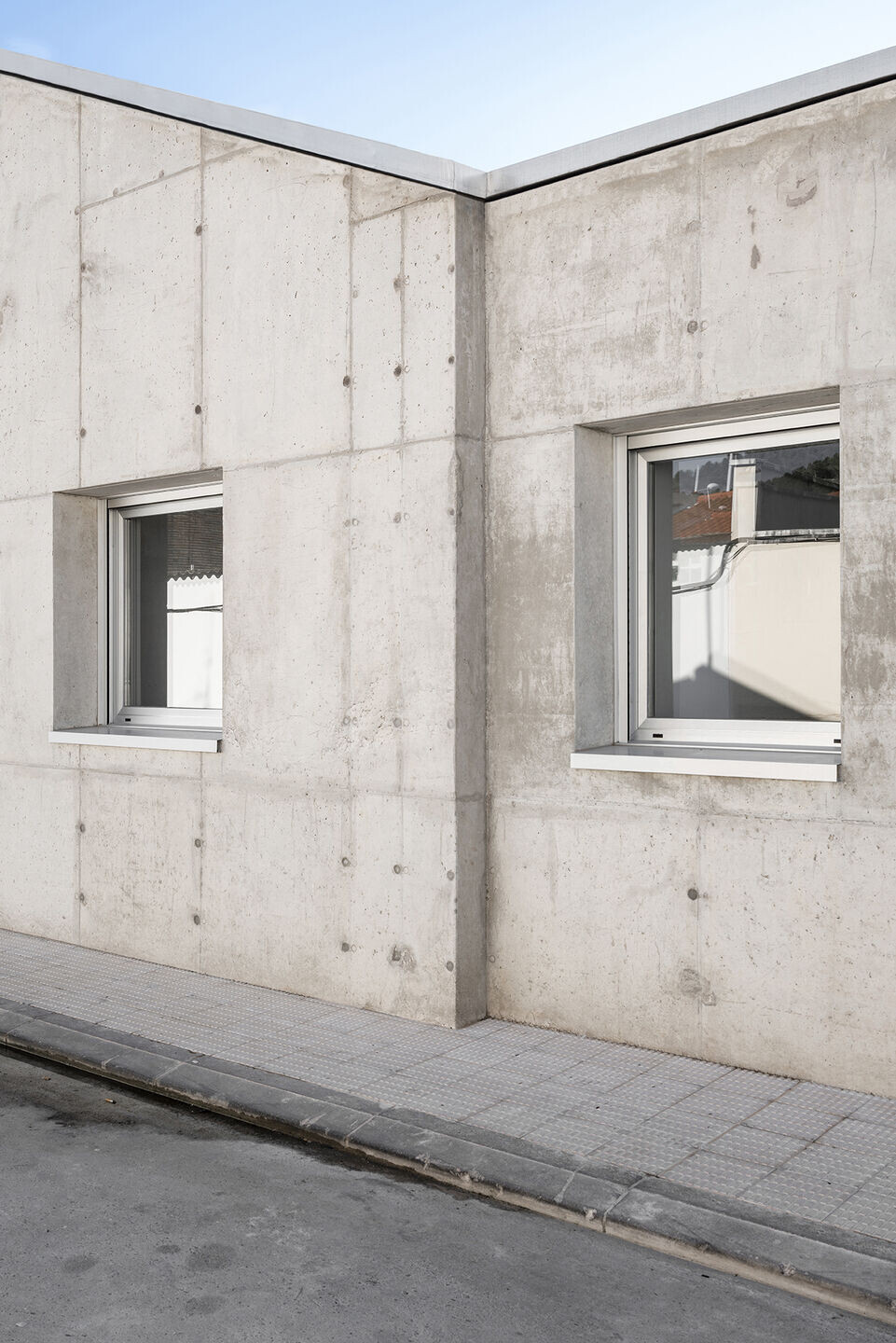
Casa 0 is the unforeseen result of working with this typology. Its façade is not designed; it continues with the existing layout. Nor is the back of the house designed, marked by the rear courtyard. The ridge line remains unaltered and marks the culmination of the house.
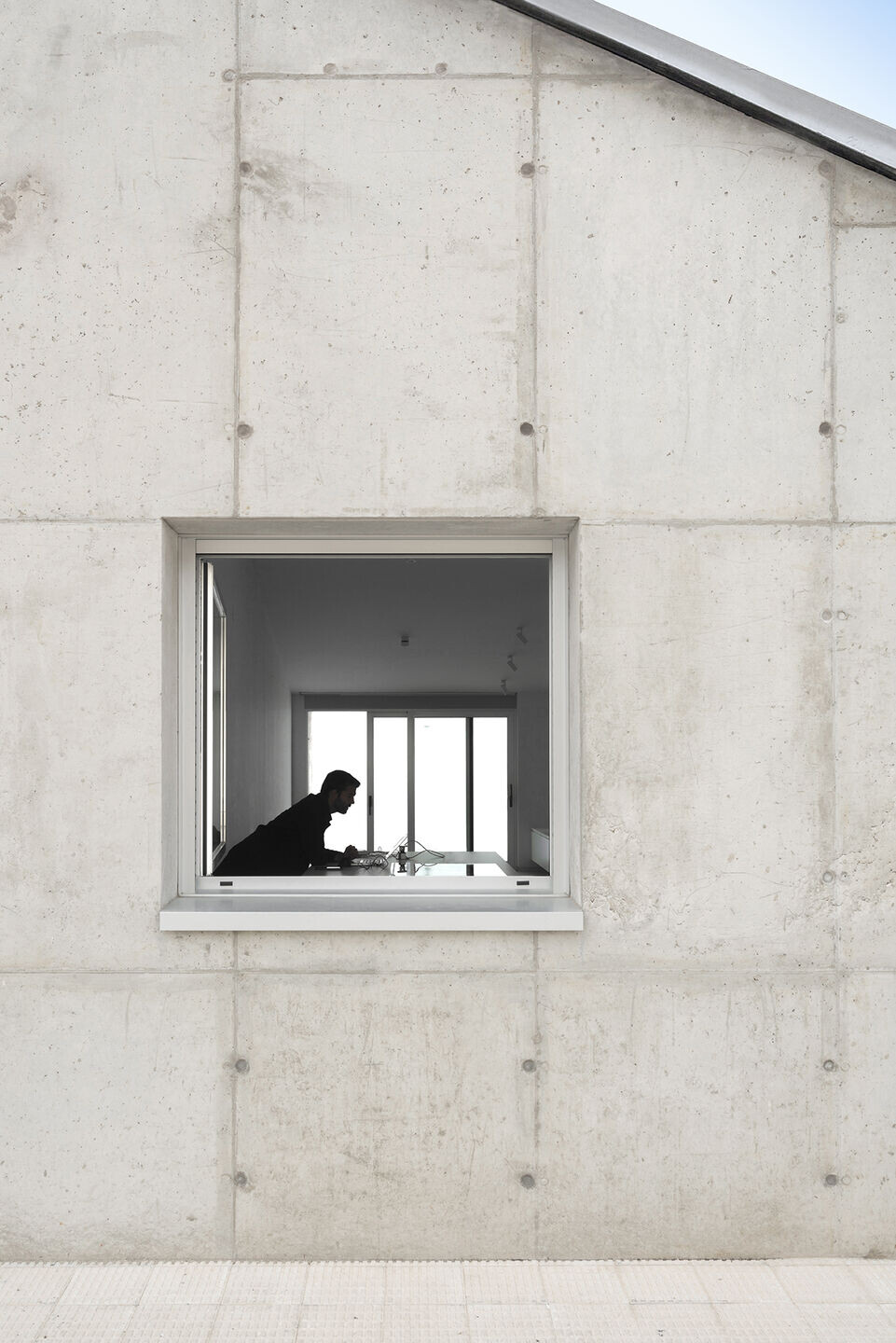
The servant uses are placed on these lines, arranging the void into four equal spaces. Of these four, the living room and kitchen are joined together, configuring a double space articulated as the axis of the house. In the main voids, the flush doors take up the whole of the free height, opening onto thresholds over which the service rooms overhang.
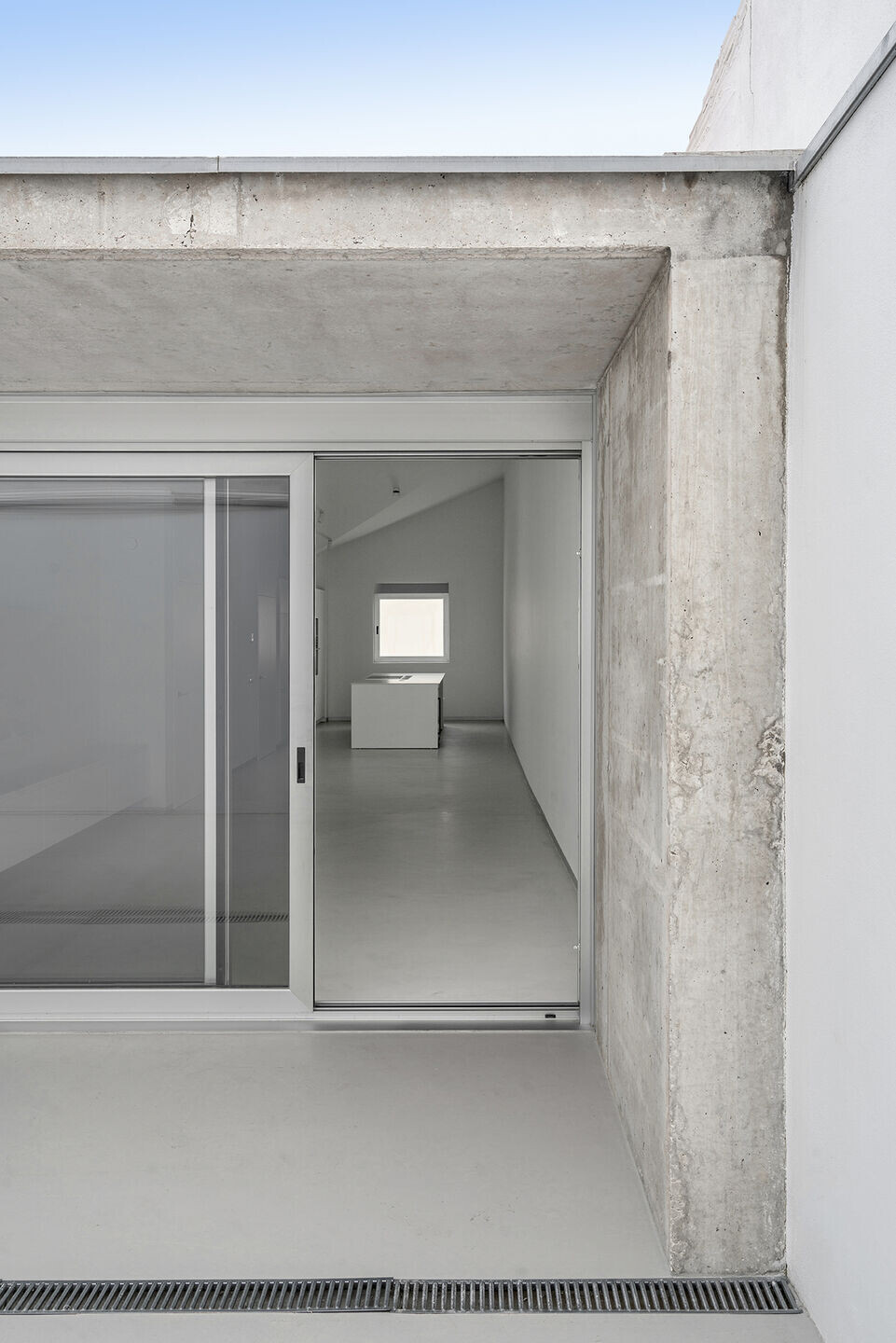
The resulting house is covered with Arabic tiles, as required by the regulations, and its outer walls are made of reinforced concrete that captures the original façade in time. The solid walls protect the interior, configured by load-bearing masonry, and a sloping concrete slab encloses the space. The exterior openings are made of aluminium frames.
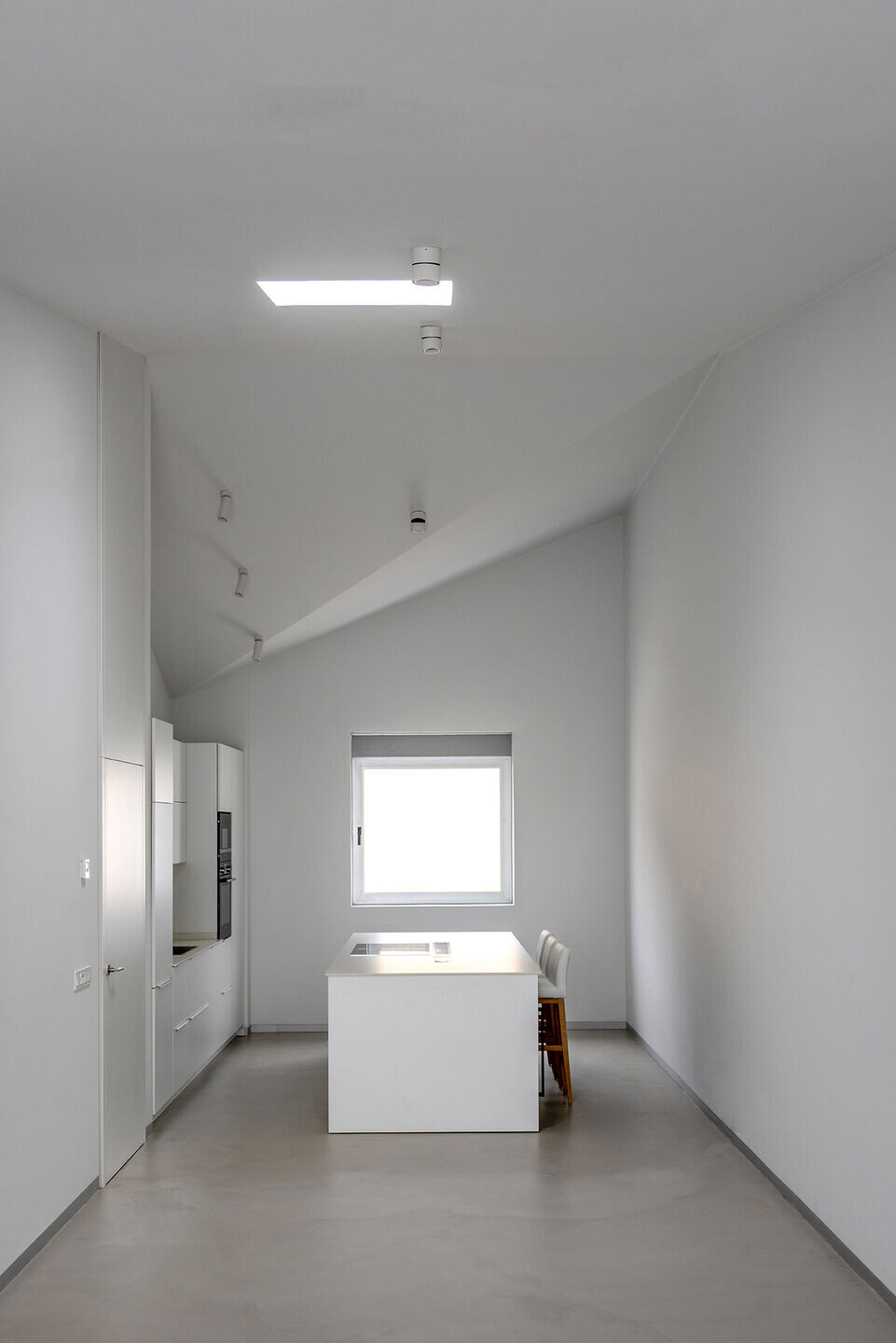
With a massiveness and unchanging forms, Casa 0 reformulates, at a time of paradigm change, the longing that built the neighbourhood, supported by a contemporary conception that makes permanence, in its multiple senses, a central axis of the proposal.
