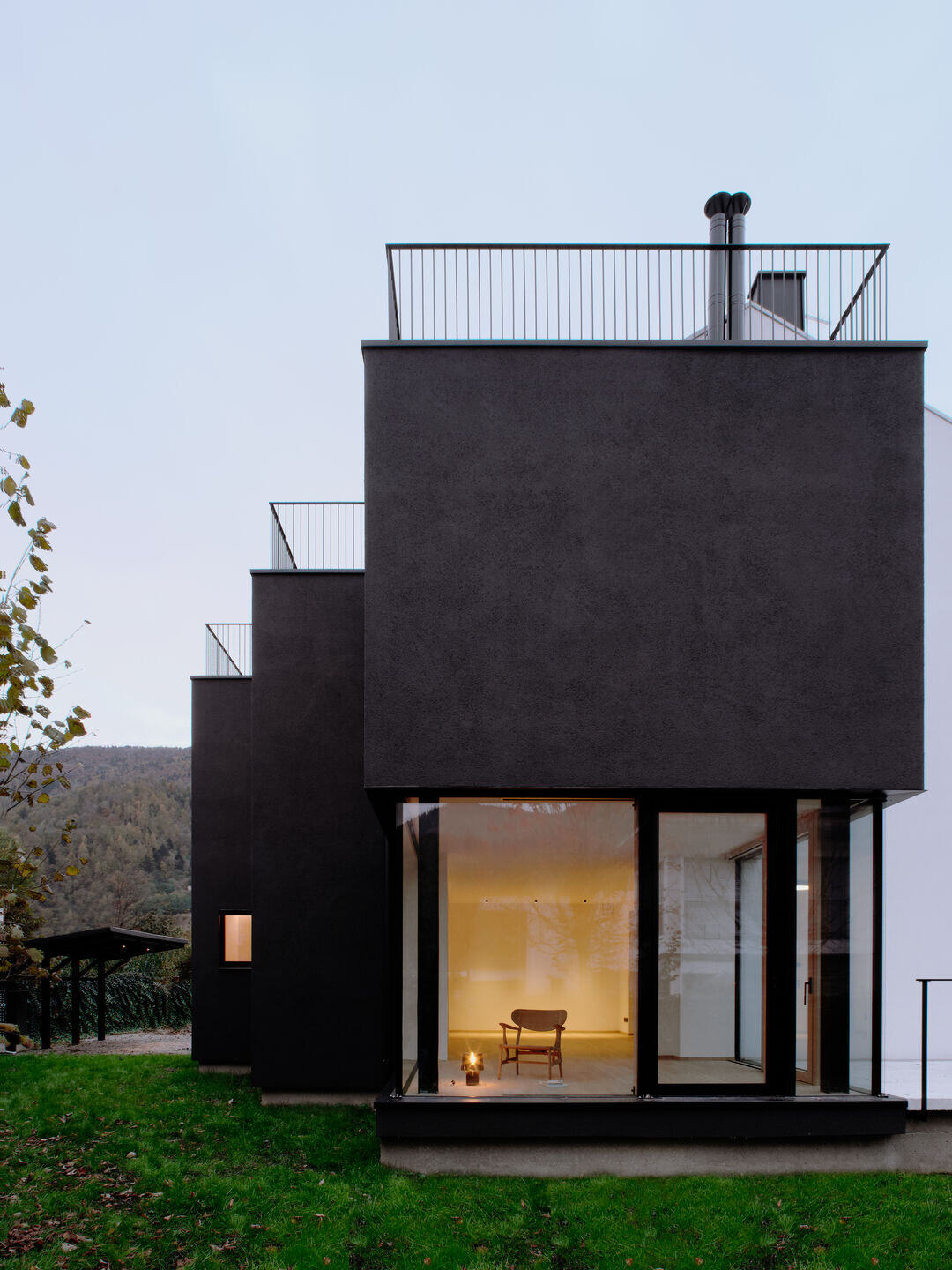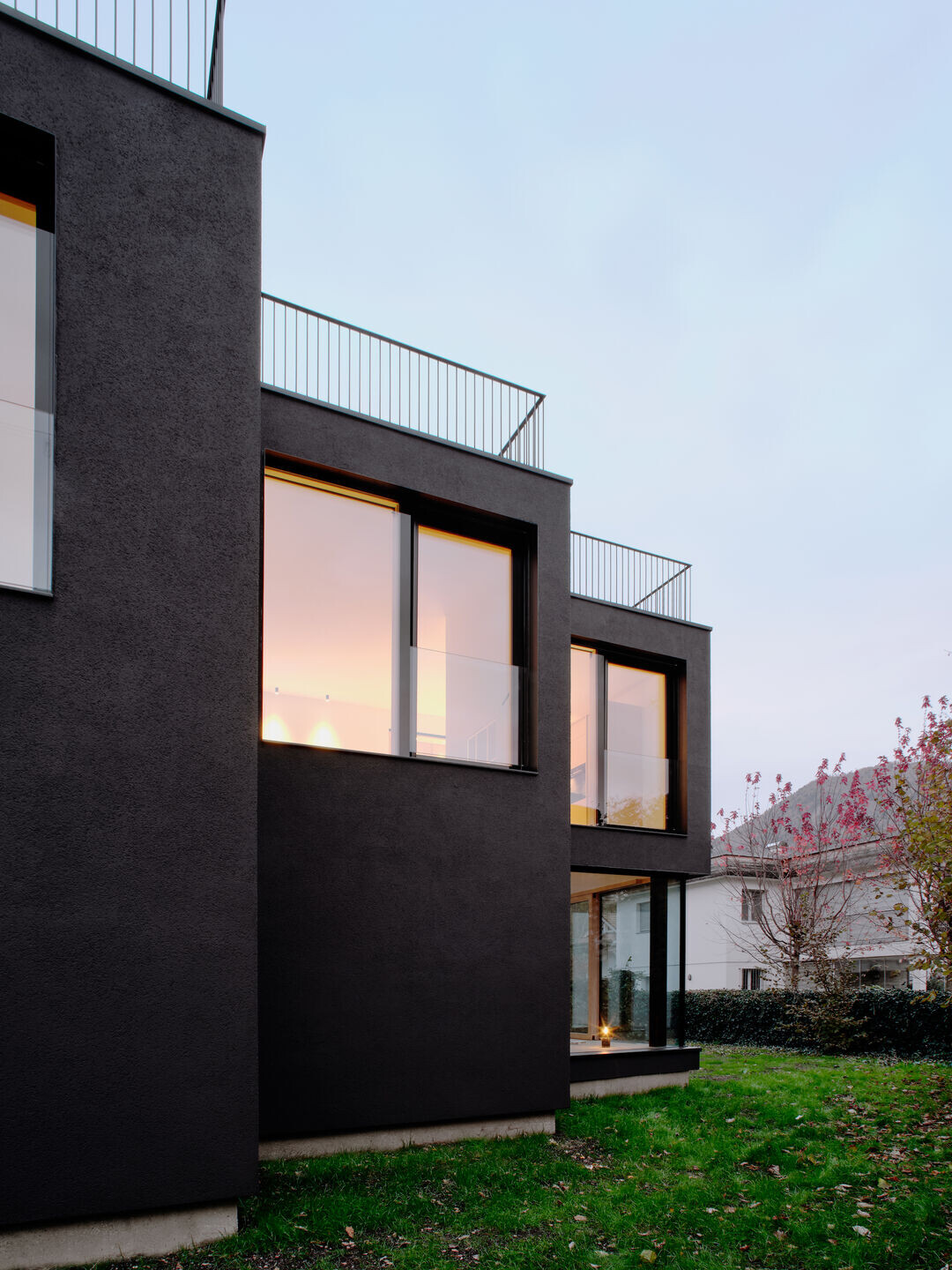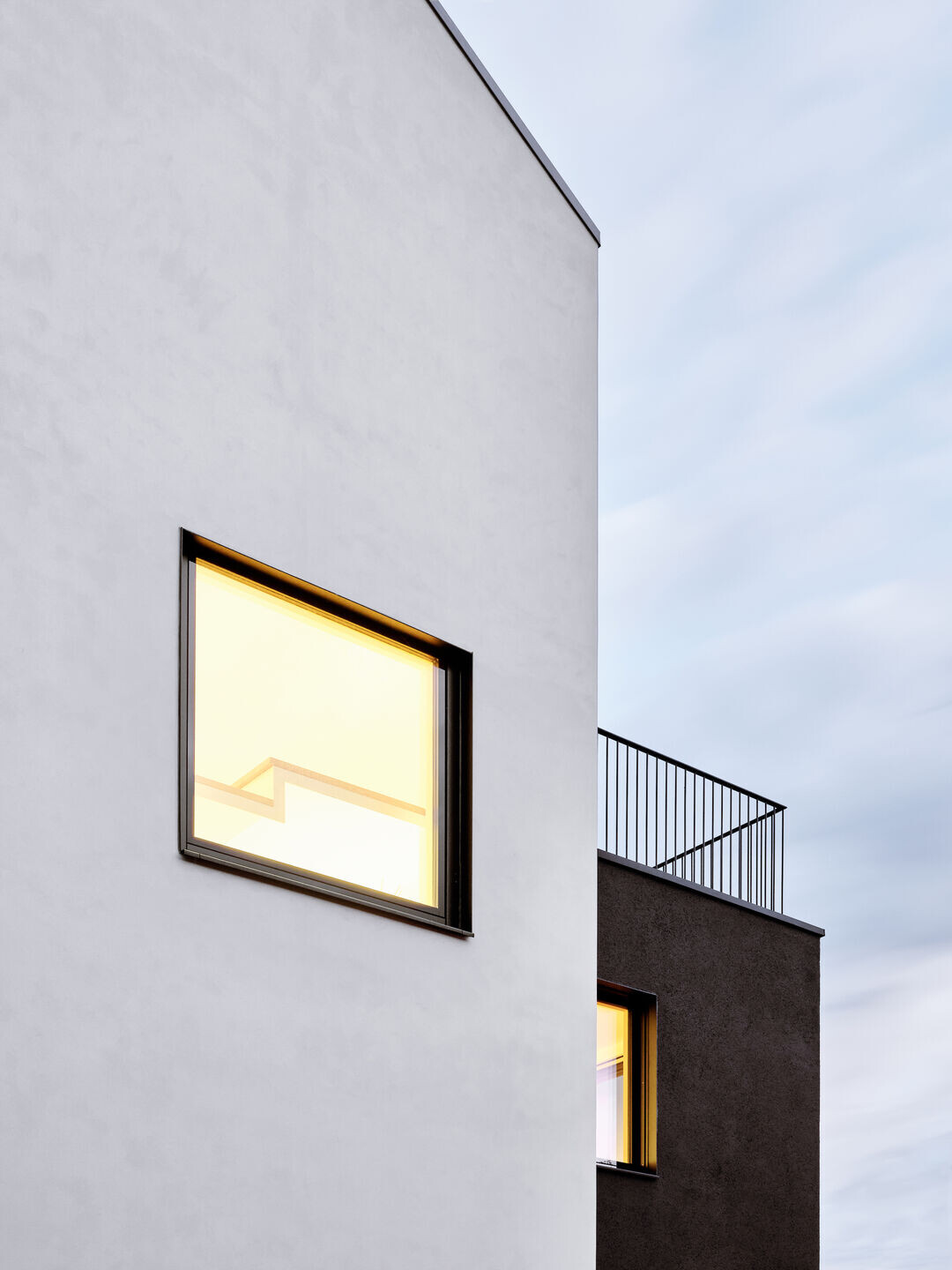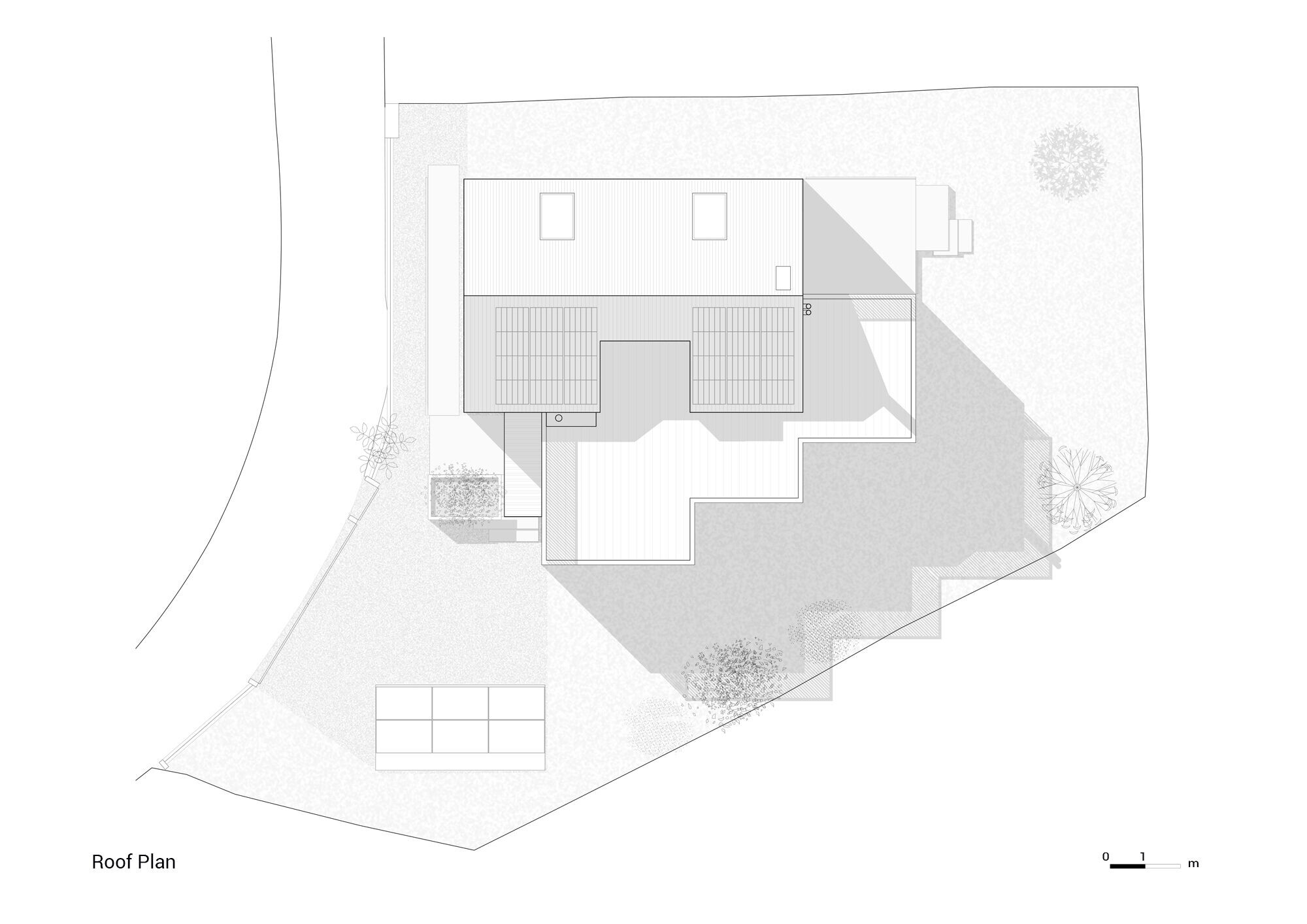CONTRAST. With elegance, the house stands proudly in a 1960s development, caressed by the beauty of a nearby lake. Guided by the passion of the clients, the project aims for an ecosustainable construction. Two residences, one on the ground floor and the other on the first floor, take shape in harmony with the surrounding nature. The building is divided into a volume to the North, with lightcolored plaster, resembling an archetypal house, and one to the South, with dark plaster, interacting with the lot. The sleeping area to the North provides tranquility with minimal openings, while the South volume opens up with generous windows, creating a visual embrace with the environment. Inside, light floods the open spaces, connecting residents to nature. The ground floor embraces the East with a garden, while the first floor fully opens to the South with three large windows. Meticulous management of systems and the envelope grants this house an A+ energy rating, a commitment to a sustainable life in symbiosis with the landscape.
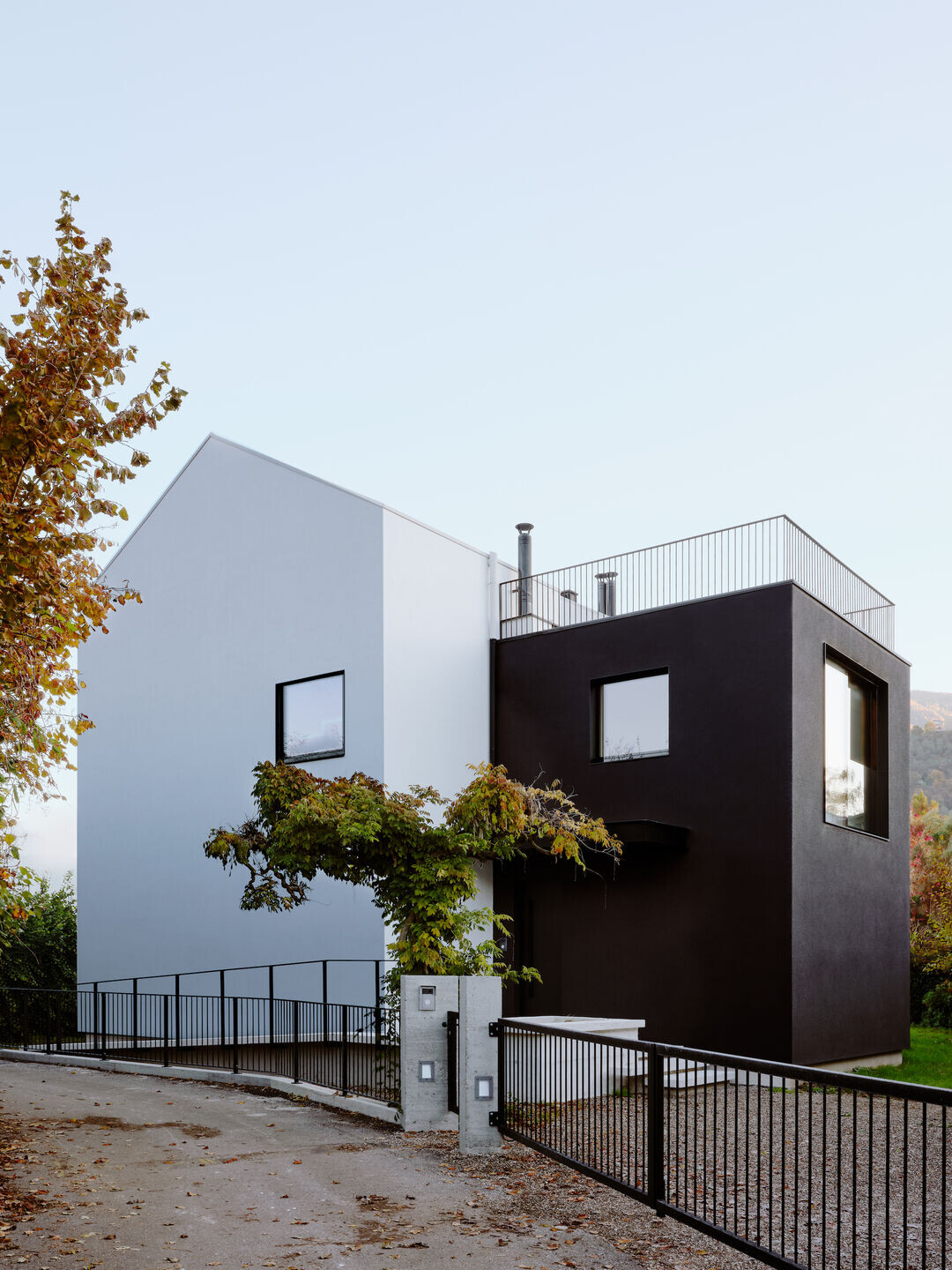
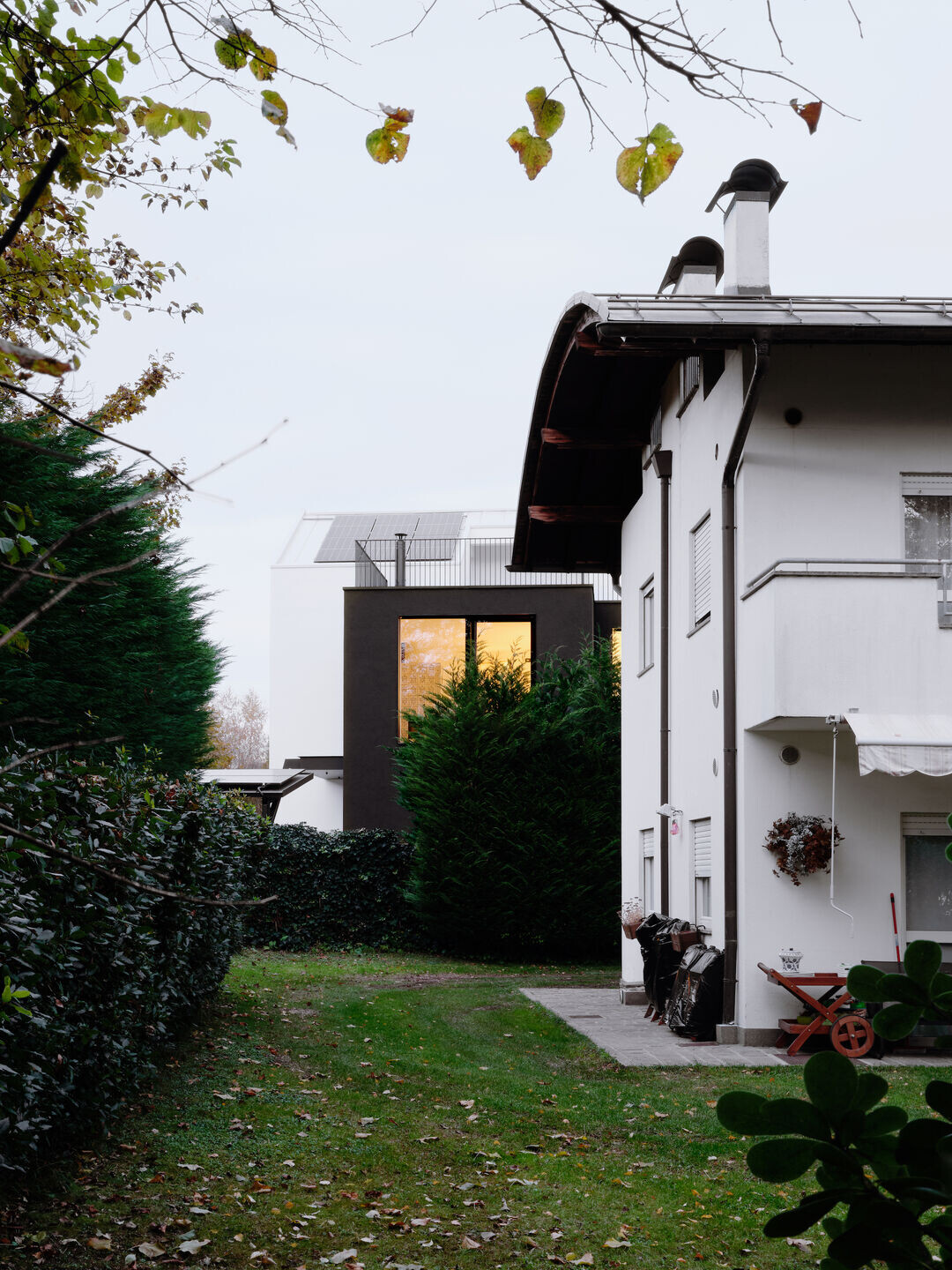
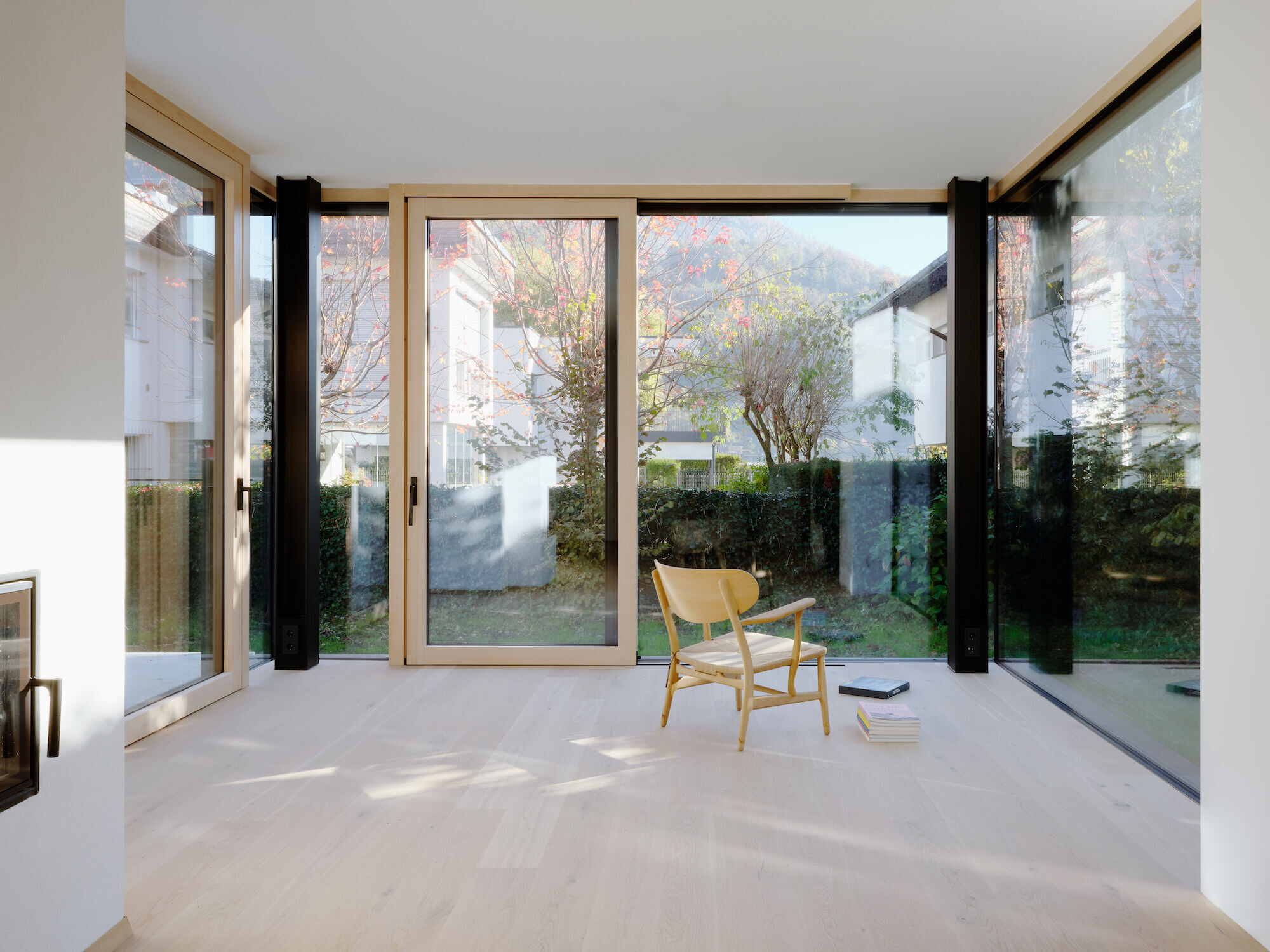
Team:
Collaborator: Alexandr Platon
Architects: Marco Sitte Architecture
Renders: Alessandro Lovadina
Photos: Francesca Iovene
