A simple house on the border between buildings and landscape which provides a background for the creation and life of the owners.
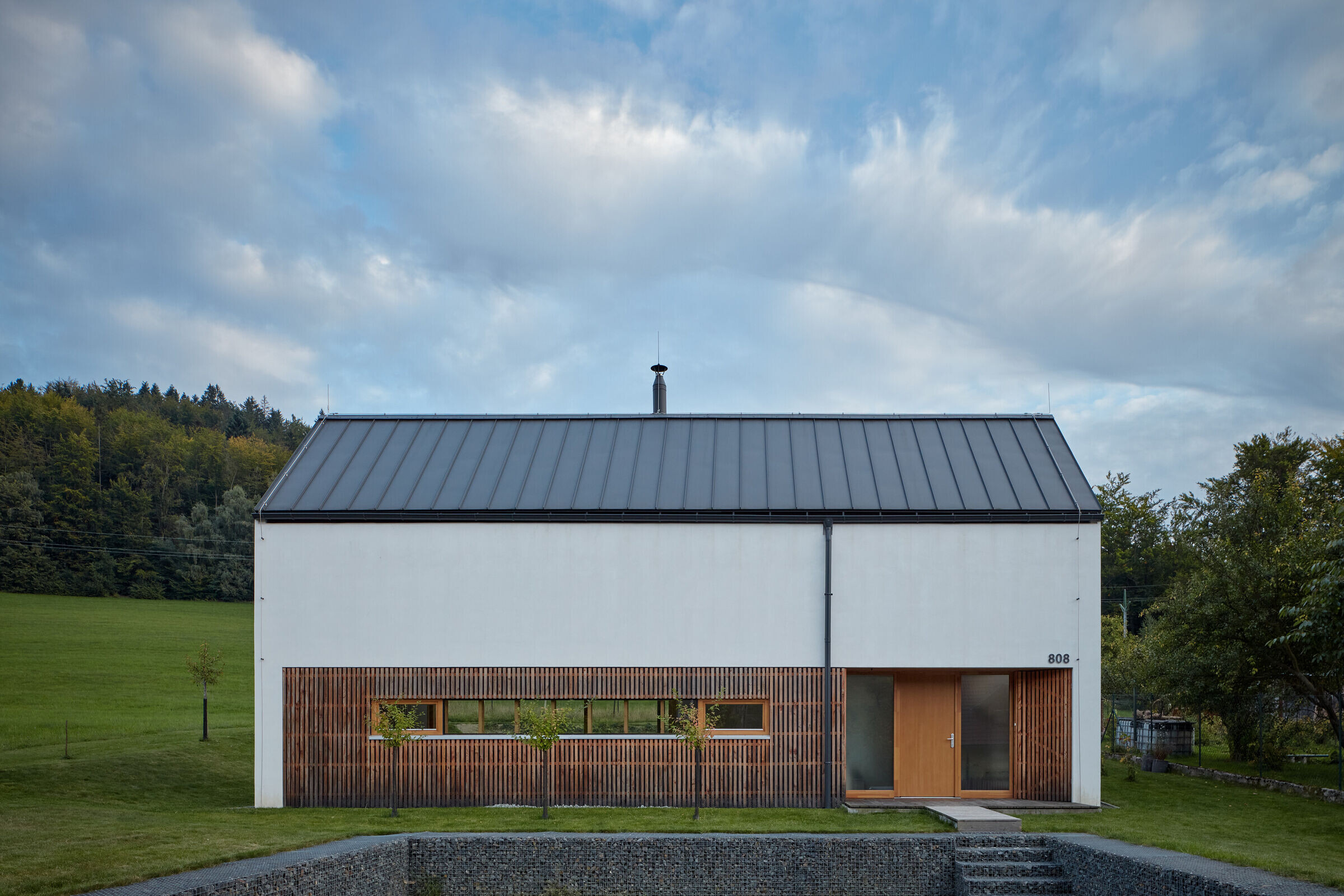
Premek´s land looked like a nice peaceful meadow under the forest but the whole thing looked easier than it actually was. The land lies on the border of the third and fourth zones of the Beskydy Protected Landscape Area. Even though there are original buildings from the 1970s all around, we had to make a great effort to build this house. The orientation of the plot was not quite ideal either but nothing we could not handle.
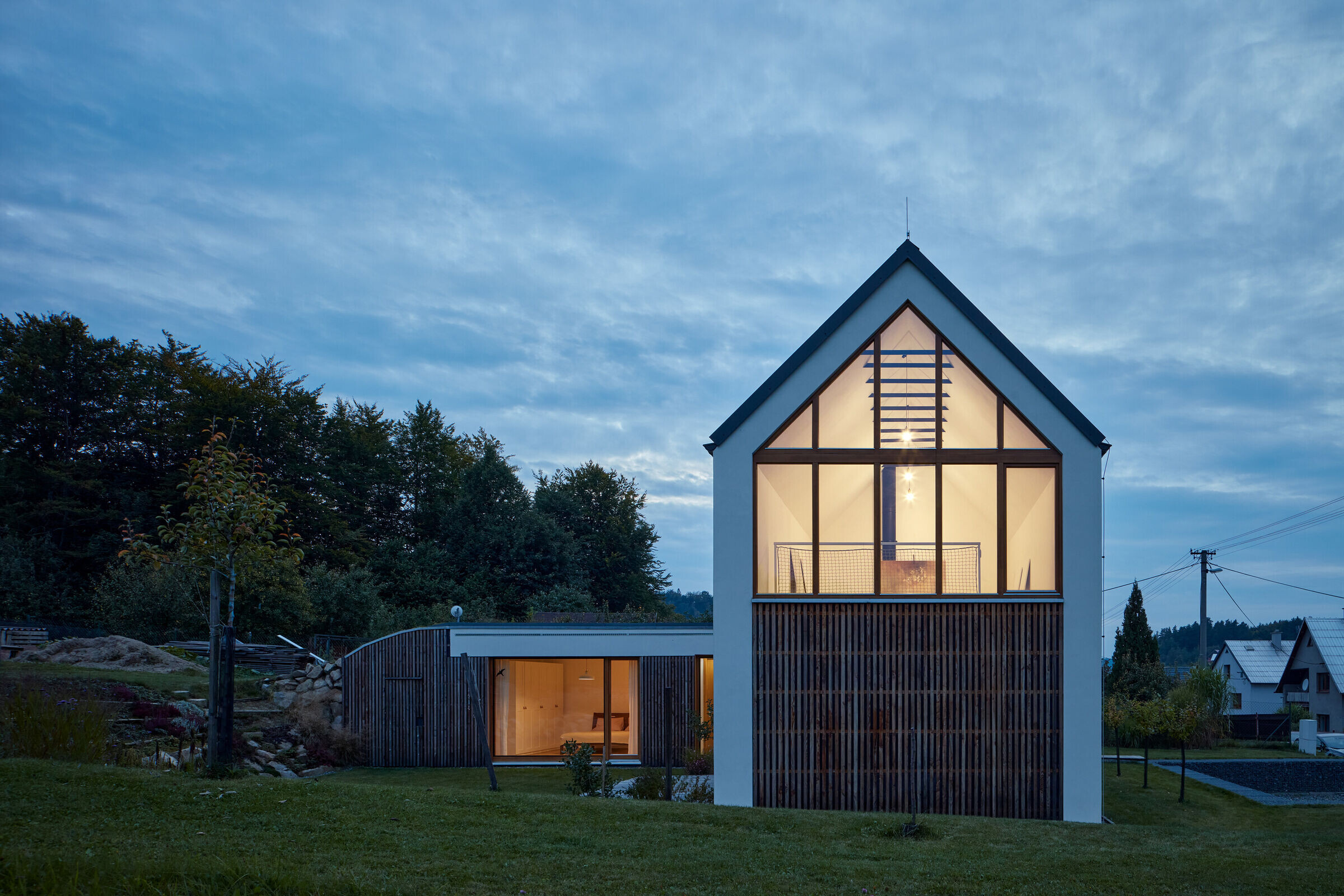
Creating a delicate transition between the socialist buildings and the pristine meadow was not easy. That's why we chose the best of each element. From the existing construction the urban layout, especially the street line, and from the meadow the gentle curves of the terrain. We extended the meadow up to the roof of the bedroom and erased the boundaries between the terrain and the house. The absence of fencing only supports the natural setting of the house in the surroundings.
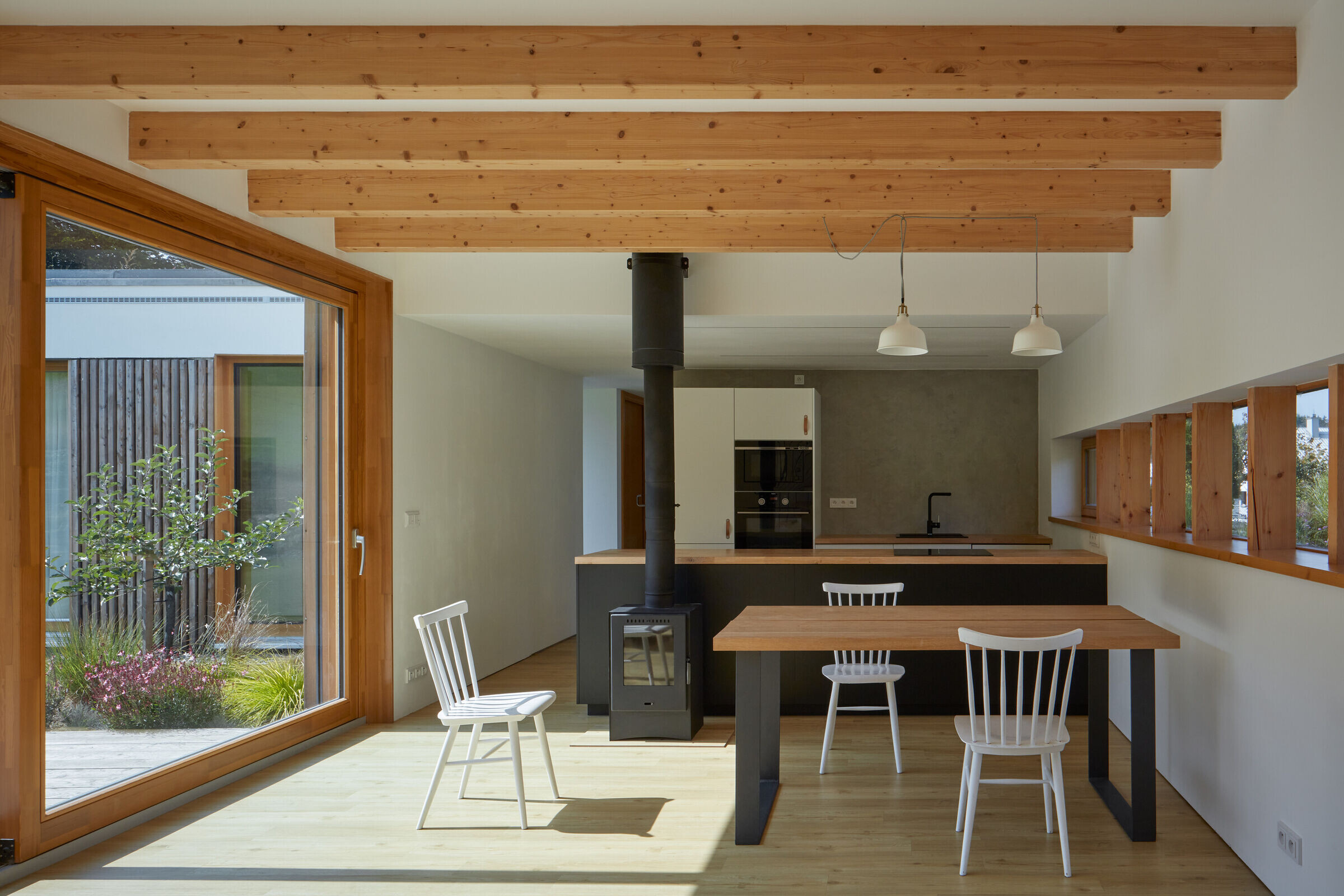
The layout of the ground floor is clearly divided into a common entrance area, which serves the needs of the family, and at the same time, it is the front area of the photographic studio located in the attic. There is a kitchen, dining room and living room in the main living area. A separate wing to the garden is the ground floor with the meadow on the roof. In the wing, there is a bedroom with a bathroom that is shared by the whole house.
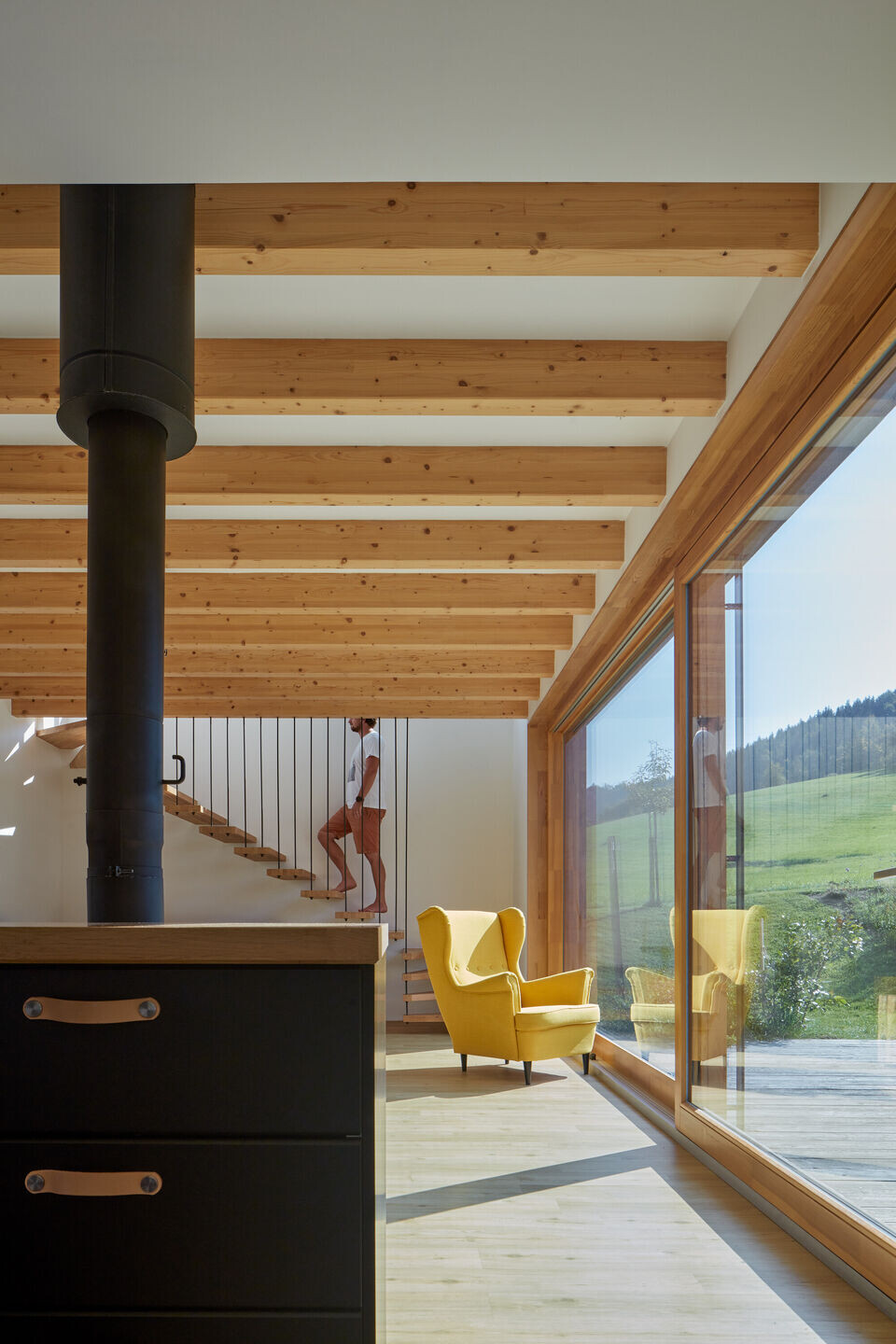
The attic is divided in half. One part belongs to the studio with an exit to the green roof-meadow, the other is completely under the domination of children, who have a view of the Wallachian hills through the glass gable.
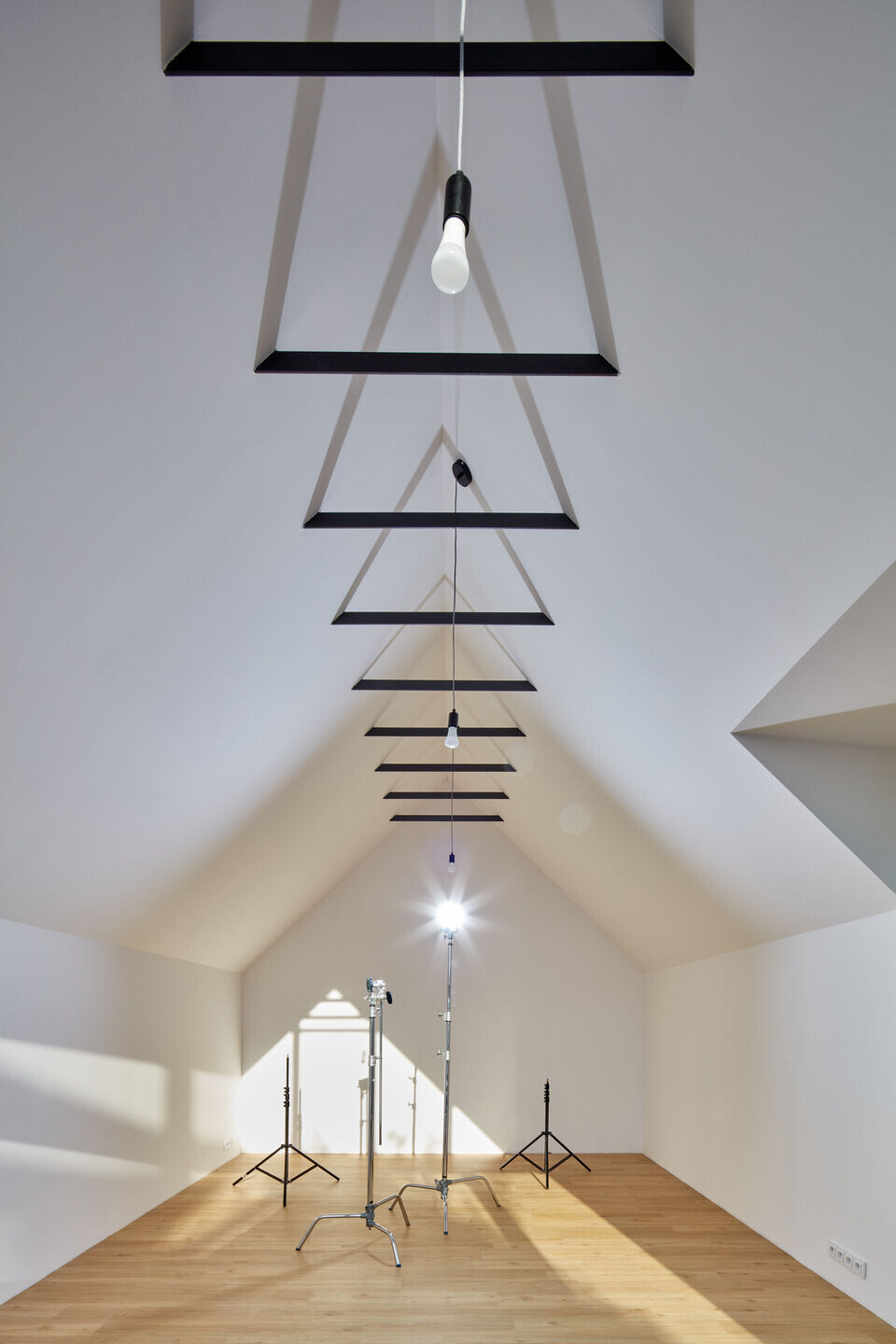
The mini courtyard, tucked into the meadow, is covered by a green wave from the west and from the east, it naturally blends into the terrain. Here is the main oasis of peace and tranquillity of the whole house, in fact, a kind of living room without a roof.

A parking bay is created in the entrance to compensate for the first height difference of the plot and to create a sense of privacy by separating the private part with a semi-private front space. The absence of fencing and gates again refers to the surrounding meadows and the wild Wallachian landscape...

Team:
Client - Přemysl Jurča & Tereza Jurčová
Architects - ValArch ateliér
Authors - Tomáš Jalůvka, Tomáš Kašík & Lenka Jalůvková
Photographer - BoysPlayNice
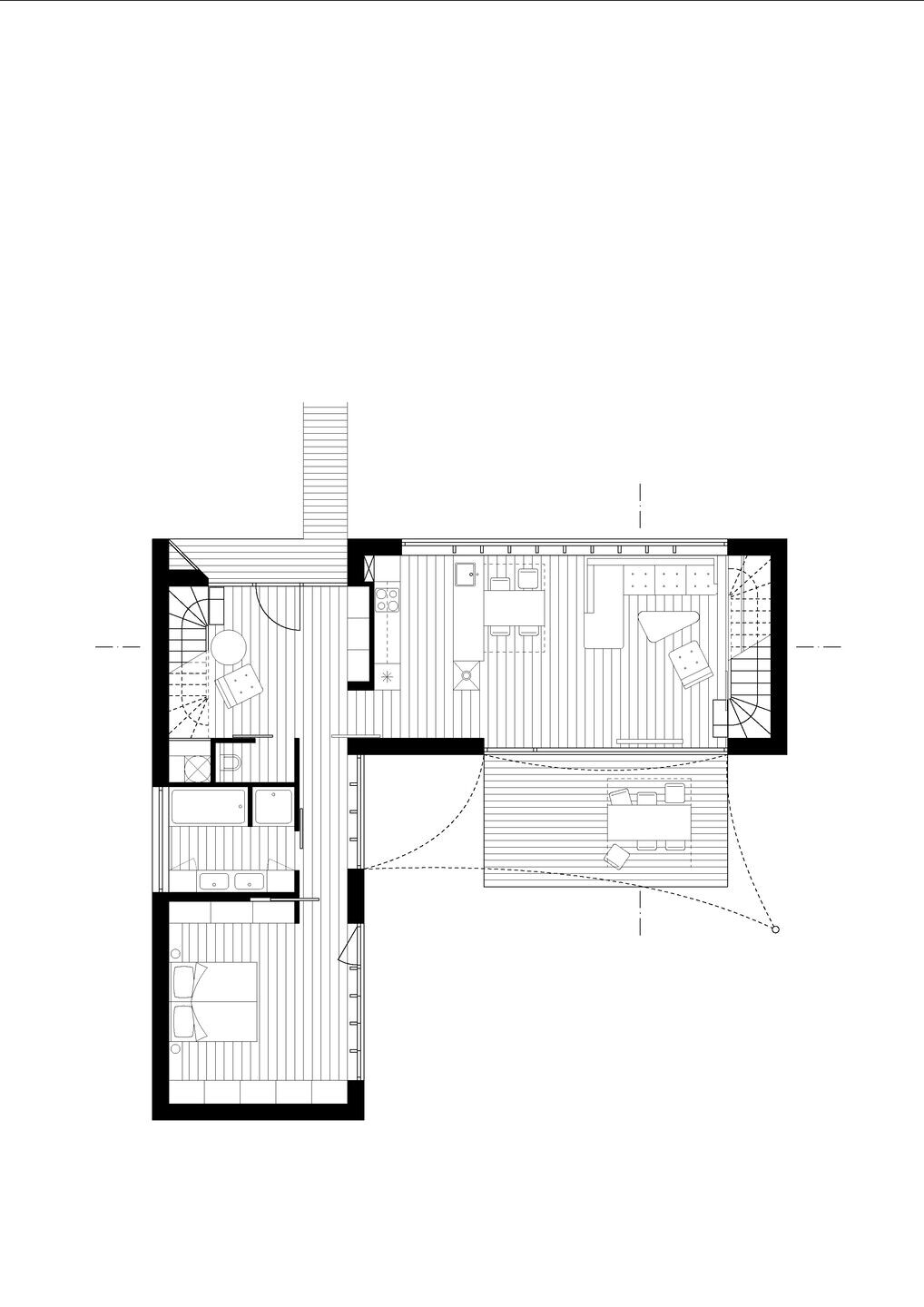
Materials Used:
wood – complete load-bearing structure
wood fibre – complete thermal insulation
faux concrete wall – toilet, bathroom, kitchen
MDF – furniture according to author's design
Lights Hue - Philips
stove TALA - Romotop
Armchair Strandmon - IKEA
Faux Concrete Wall — KABE Farben
Windows — Profile Eurowindows ValArch, Carpentry Jiří Jakubec


















































