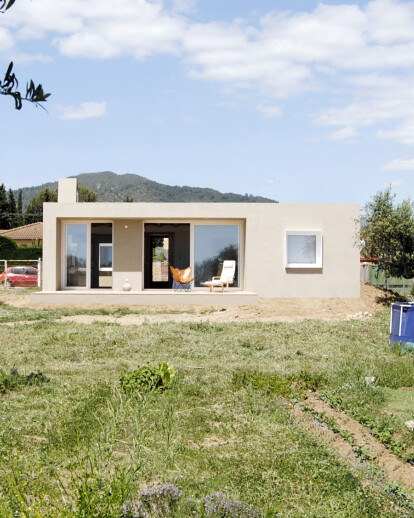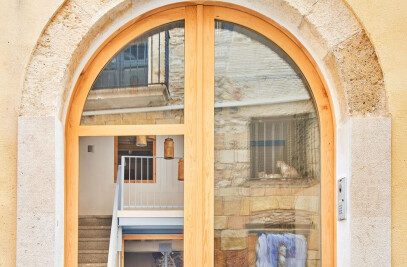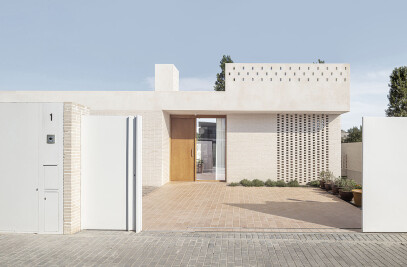The social structure of Spanish families has changed in a few years. Pau and Rocío are a young couple that having just turned 30 decide to built their own home. This is a small house designed specifically for them, carefully dimensioned and contained. The economic and social indeterminacy requires an open project, receptive to changes. We propose a growing structure organized by program stripes using the minimum energy and economic resources. Their working in the fields explains their strong link to the land and the agricultural landscape of the region of Baix Camp, and for that reason they want to live specifically in this territory. From the beginning they took an active part in the process. It is a house rooted in the territory, but at the same time flexible and transformable, ready to grow and absorb the familiar changes over time.
Botarell has a very close relationship with nature. Located at the foot of the mountains of Prades the urban morphology of the village presents diffuse limits with the countryside, traditionally dedicated to the cultivation of wine, almonds, hazelnuts and olives. A dry and hot landscape, with an intense light that creates an atmosphere similar to the lethargic paintings of De Chirico. The House is built on a plot with neighbours on both sides. Situated on the boundary between a modern extension of the village and the countryside, it is visually seen as the continuity of the agricultural landscape.
The organization strategy arises from the reactivation of latent geometrical cropland structure, conceived as efficient systems of parallel bands. The project is a device born from an ancient landscape order, which has traditionally organized the territory. Landscape as a designing tool. The arrangement of the programme in transformable functional bands pursues the most economical, logical and efficient solution. The House is organized in layers of privacy, introverted on both sides and the side facing the street , and opened completely to the South to ensure quality light, establish an intimate indoor-outdoor relationship, minimize thermal losses and protect from the strong north wind. The use of local materials and local construction techniques try to minimize transportation costs.
This House is designed for a specific landscape, culture, and people. It is closely linked to the land, but, at the same time, it wants to be an open and elastic system, a simple, flexible, scalable and reprogrammable structure that should grow along with the needs of its inhabitants.
Material Used :
1. Constructed using traditional and artisanal techniques... no industrial products.
































