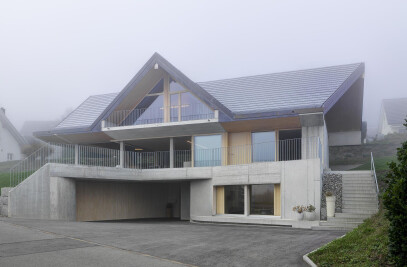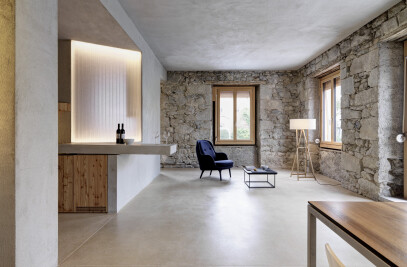This flat was originally the atelier of the painting school, a spacious room with a lot of light, surrounded by a corridor with several serving rooms. In the 1920ties two conventional flats were built in.
we stripped everything back to the original structure, looking for space and light and interpreted the corridor and the additional rooms as one entity with the atelier, by enlarging the original door openings into proper wider gaps. so in the end there was just one big space, with the necessary remaining fragments of the original supporting wall.
these slices of walls we are the semen out of which we created the 5 sculptures, new objects playing and generating different living situations. Each sculpture can unfold by sliding room high, partly soundproof elements. Different room situations occur, when the sculptures touch each other. The flat can be used as a loft or, great for a family, as a 4 bedroom flat. By creating sculptures rather than rooms (the bath is an open stone sculpture, which can be separated by a fine glass membrane) the maximum amount of space is available and usable the whole day. the sleeping room is like the bath room part of the living room, but can be separated from it by a large sound proof sliding door(part of the kitchen sculpture).
The 5 sculptures give light to the whole place through indirect in built light gaps and become a lively part of this world and not just periphery furniture. Those light gaps indicate the trace of the old supporting wall, the semen and the freshly grown sculpture. They are witness of time and the progress of our perception of living. We impose various programs on the sculptures, which influence the materialization. So holds a stone the bath and shower, the y shaped cupboard sculpture creates a new room by touching this stone, in the same time cuts the ceiling and exposes its inner skeleton and the kitchen is a flying cube, telling of the original spacious structure. the sculptures write their own script.
































