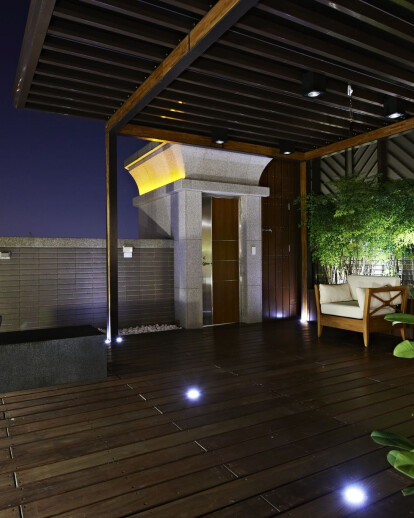The house is located New Taipei City, a total of 20 storeys residential high rise. Owners engaged in the financial industry, bought the top floor of the two in four years ago, due to the position taken is located in the east-west and ranked high, not only to enjoy plenty of natural light, also overlooking the dazzling night.
We use architectural way to design , and thinking how to use materials anchoring in this space, layering and framing interior design to make the function and circulation more smoothly .We destroyed the original layout, so that a larger living room becomes wider, in addition, also do a terrace where there are indoor and outdoor conversion interchange.
In order to coordinate with the owners selected furniture, we selected the interior colors and materials. To make vision more transparent, we designed open-plan kitchen connected restaurant and living room. This is not just a home, but also a comfortable and elegant recreational space.
Material Used:
1. Artemide-Wall-mounted Lights
2. BoConcept and New York Furniture Retail Group-Carpet
3. E15-Coffee
4. Herman Miller-Lounge Chairs & Ottomans
5.Interprofil-Lounge Chairs & Ottomans
6. Ligne Roset-Restaurant/Floor Lamps/Lounge Chairs & Ottomans
7. Mammalampa-Ceiling Mounted Lighting
8. Rolf Benz-Sofas
9. Zeitraum-Wall-mounted Lights/Side/Restaurant/Side Chairs/Table Lamps/Double Beds





























