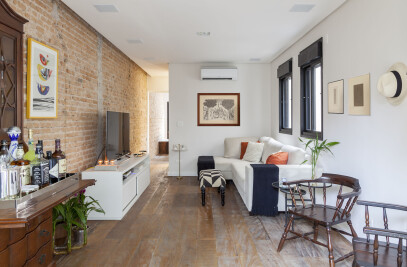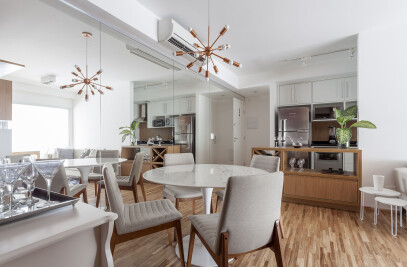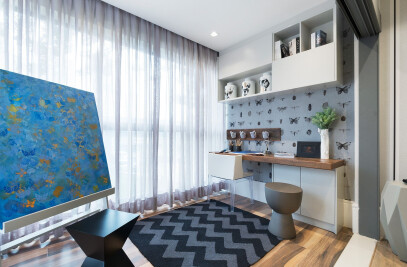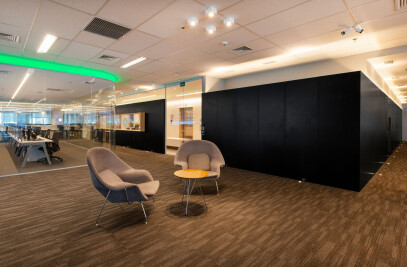Signed by the office TRIA Arquitetura (São Paulo, Brazil), that is led by the architects Marina Cardoso de Almeida and Sarah Bonanno, and in a co-creation with the architect Bruno Araújo, the project of ‘House I’ had as a premise the creation of a house with easy maintenance and open and fluid environments.
Designed for a young couple, without children, ‘House I’ has 250sqm and a program divided into 3 suítes, TV room and living room, office, kitchen and outdoor area with pool. The project abused of the ventilation and natural lighting and looked for to integrate people from areas of coexistence.
With generous spaces, the volume reflects the aspect of fluidity – so the letter “I' shape the house. A single core was designed for the social area on the lower floor and the intimate area superimposed on the same block. With this was possible to arrive at a faster and simpler construction, being then the architecture to work the materials to mark the spaces.
The architects prioritized the choosing of materials, in their most natural state possible, to contribute to the fluidity of the spaces without calling attention to "firsts" and let the architecture speak louder, in the form of the projected volume and in the generous spans.

































