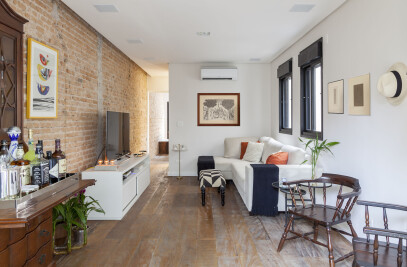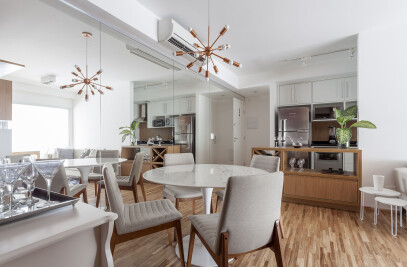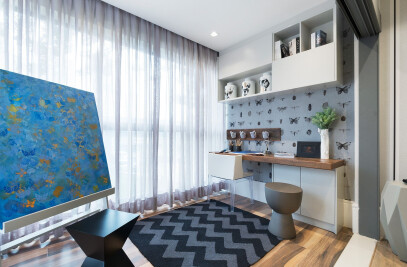Tria Arquitetura was invited to make the first headquarters of the company Elemídia. In this first project the office developed and understood with the clients their identity and what would be the atmosphere they would like to show in their office. In a period of 4 years Elemídia grew a lot and needed a new space that would be twice the size.

On a slab of 1,300m², the Tria already knew the dynamics of the office and the process flowed very fast. The monitoring room – the office's highlight – contains more than 10 linear meters of screens being monitored at the same time. She's the one who welcomes those who soon enter the office. Curved glass accentuates the importance of the room and refers to more technology and the recessed lining with variable RGB lights is a "joke" between the company and its guests – depending on who they will receive for meeting, leave the lights according to the color of the customer. They believe that this way the client easily understands how far their work is. It is architecture translating the values and mission of the company to be headquartered.


The elevator hall is the transition between the city and the office, we understand that this breath should be done with light materials and colors and wood. A frontroom for reception, loose from the sides and ceiling with a central niche allow you to see what's to come next.

The program was extensive even for the generous area – at least 140 workstations, boardrooms, 6 meeting rooms, 6 rooms for areas in need of more privacy, small quick meeting rooms or video calls were needed, as well as decompression and a complex CPD. All bathrooms also underwent renovations to suit the number of employees who would work there.


The basis of darker colors on the floor and walls are to balance the brightness of the screens so present in the office and as much of the office is open, natural lighting is quite present in all environments.


Team:
Architects: Tria Arquitetura
Lead architect: Marina Cardoso de Almeida
Team creation: Marina Cardoso de Almeida, Sarah Bonanno, Barbara Castro, Talita Colin, Virginia Caldas
Responsible Architects: Marina Cardoso de Almeida / Tria Arquitetura
Project Team: Marina Cardoso de Almeida, Sarah Bonanno, Barbara Castro, Barbara Silva, Virginia Caldas
Engineering: New Milestone
Photographer: Julia Ribeiro






















































