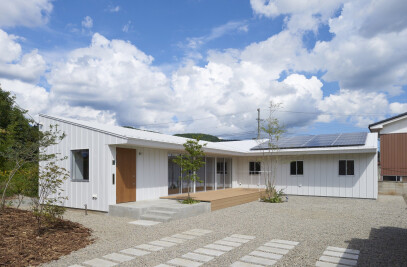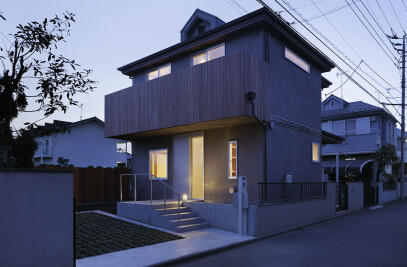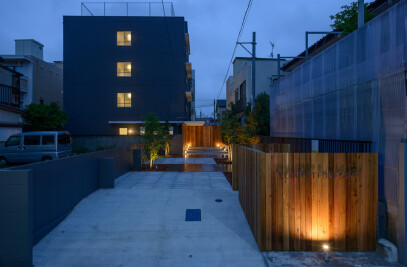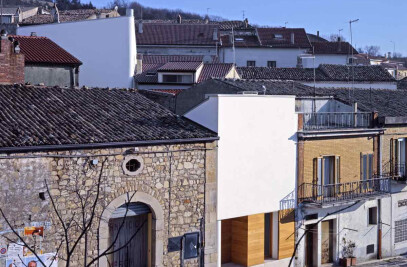Concept: This building is a three family houses in couple + father.
Site is located in ageo-city, saitama, around the region can be seen here dating back 25 years or so houses and farms. In this area I think that prompted such roles, giving the shape of the new shape of the husband wife grew up with my father built a House 25 years ago, this land, in Tokyo to work with this new life takes up three family for two households is not 1.5 households living.
Had to design, taking into consideration that replacements of existing housing, placing maximum acceptable coverage, acceptable volume ratio ratio of provisions, was tougher than the ratio numbers in and ensure appropriate and proper distance and surrounding family.
Appearance is shed shape and in the shape of 4.55 m x 9.10 m. Capable of carrying sheet metal, narrow diagonal lines on the north side of the height and area roads 4 m to determine the height for the maximum size of 8.00 m on building height.
Try planning considering the brightness through the day, closely around the building in the South care product 10 minutes to ensure secure, ensuring natural ventilation and privacy.
1F is part father households, two-couple families live 1.5 residential plans, father's bedroom, kitchen, communal entrance, storage closet, bathroom, dressing room and placed on the 1 floor, dressing room and in public spaces, and has the role of buffer zones and father households. What limits stricter than the provisions of minimum functionality and then to give the role to a new life forms a prosperous thinks so.
Two-part, couple bedroom, bedroom and was able to realize a planar shape has become a simple Planar structure, keeping the height of the building, ensuring maximum ceiling height and loft, limited in space. Maximum ceiling height 4.0 m is the opening of the LDK by placing as a horizontal window at 0.9 m from the floor space center of gravity low and planned to become a calm space and hopes in having high/low difference between the skylights, draft effective ventilation.
And got a 1.5 household life form family, of your new one single vacant through this project, have been problematic issues, not the ideal form of family problems and was reminded how I think.

































